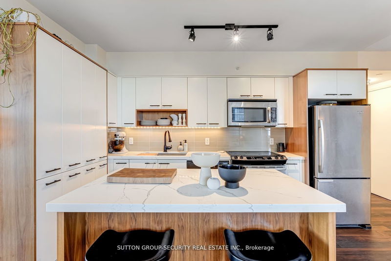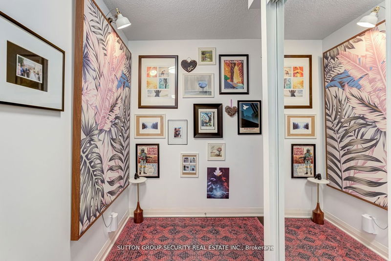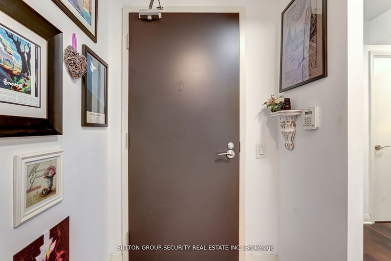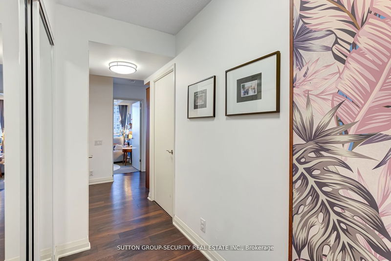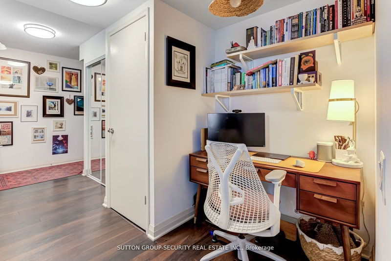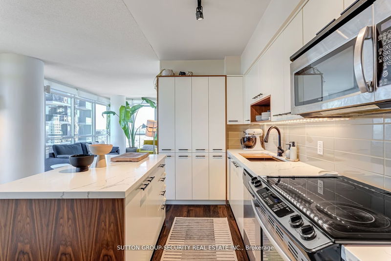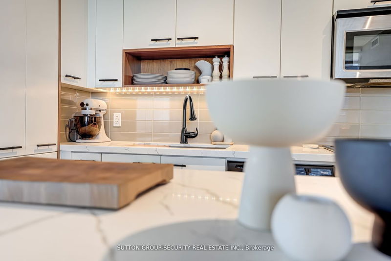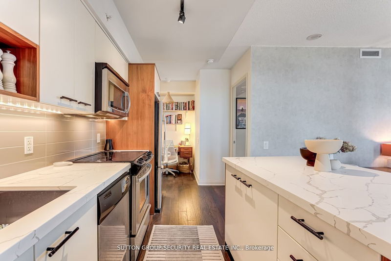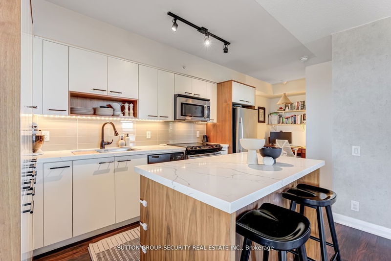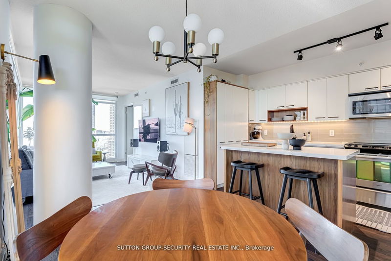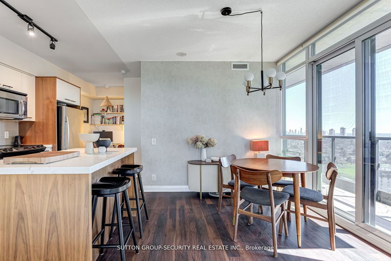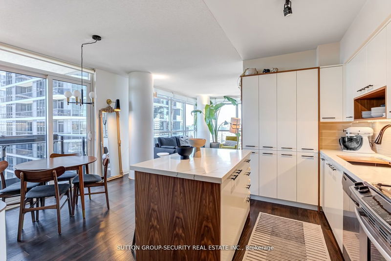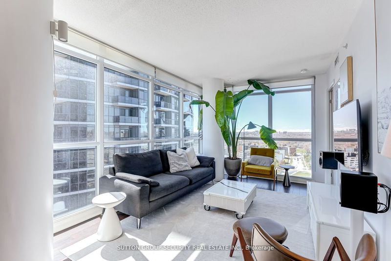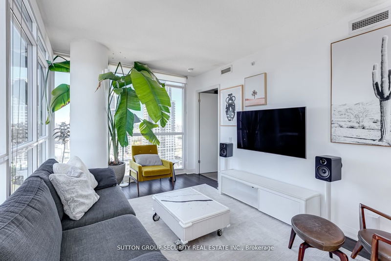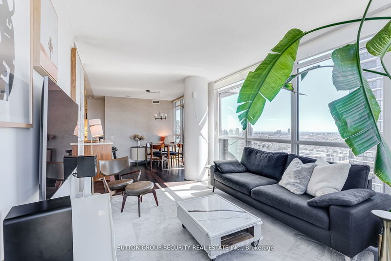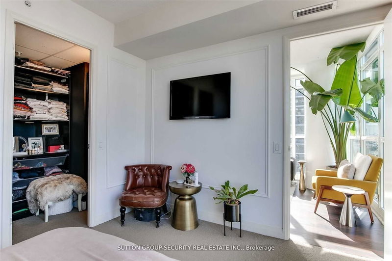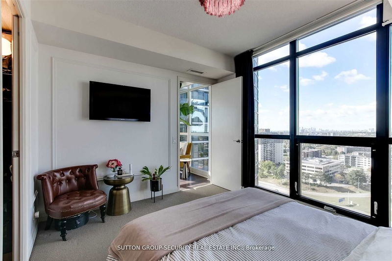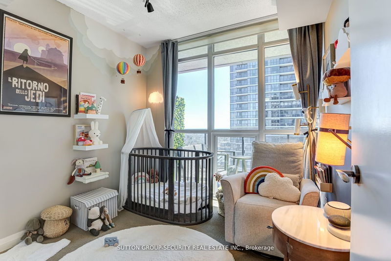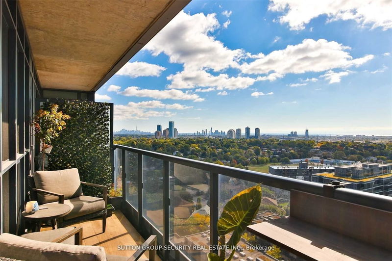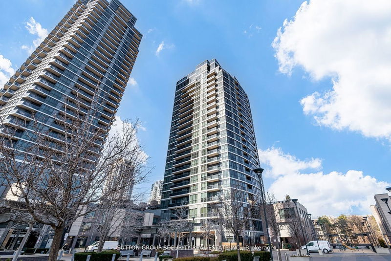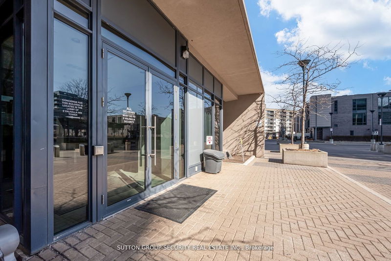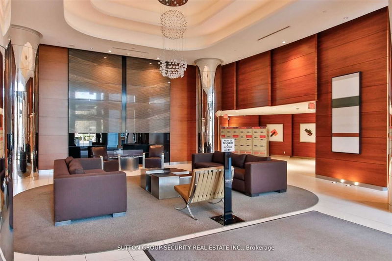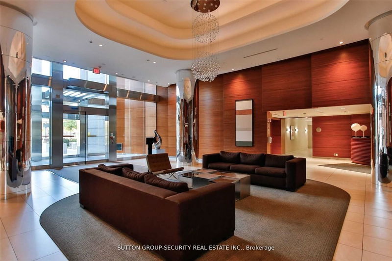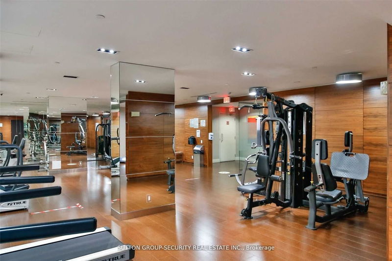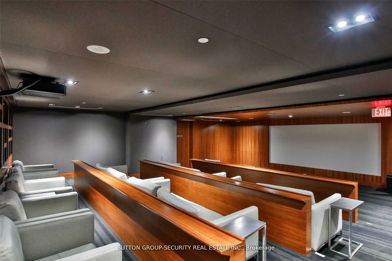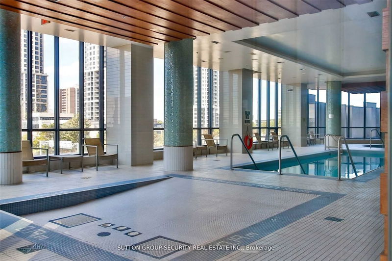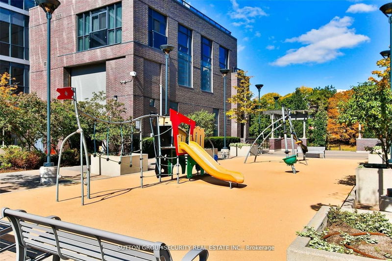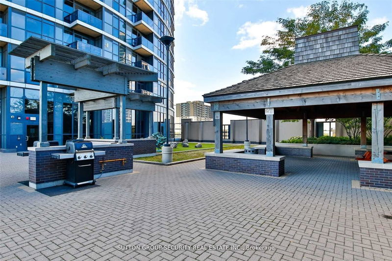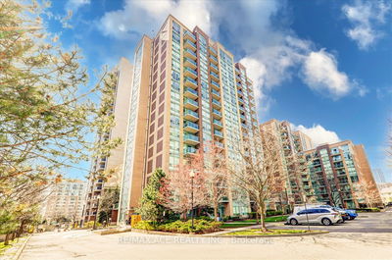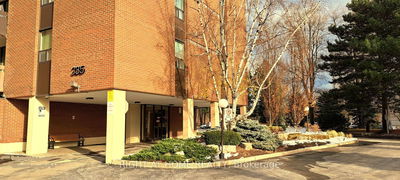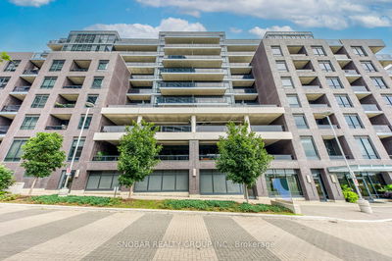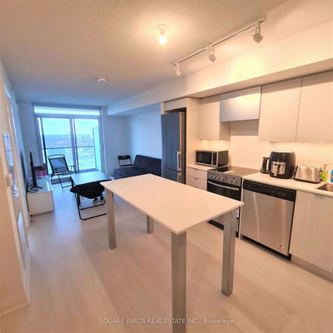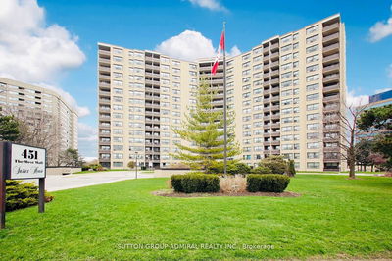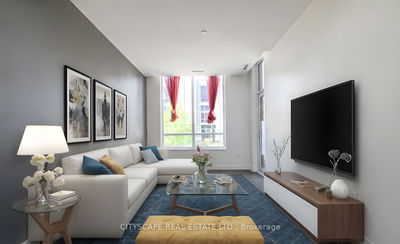Beautiful, Bright And Spacious, This 2 Bedroom Corner Unit Is Perfect For A Wide Range Of Buyers! With Natural Light Shining Through The Floor-To-Ceiling Windows, This Unit Features An Open Concept Layout With Great Flow From The Kitchen, Through The Dining And To The Living Area. The Kitchen Boasts An Abundance Of Storage Space, An Island With Seating, And Updated Quartz Countertops. Large Primary Bedroom Connects With A Walk-In Closet & Full Bathroom With A New Vanity. Extra Study Space For Those Who Work From Home. Walkout From The Dining Area To An Oversized Balcony With Scenic Southeast Views Of The Downtown Core & Treetops. Incredible Amenities Include, Gym, Indoor Pool, Yoga Studio, Party & Media Rooms & Terrace With Bbq! Conveniently Located For Quick Access To Highways 427, 401 & Gardiner. Close To Schools, Shopping, Public Transit & More! Status Certificate Provided!
详情
- 上市时间: Wednesday, June 05, 2024
- 城市: Toronto
- 社区: Islington-城市 Centre West
- 交叉路口: East Mall & Burnhamthorpe/427
- 详细地址: 1804-1 Valhalla Inn Road, Toronto, M9B 1S9, Ontario, Canada
- 厨房: Breakfast Bar, Quartz Counter, Laminate
- 客厅: Laminate, Window Flr to Ceil
- 挂盘公司: Sutton Group-Security Real Estate Inc. - Disclaimer: The information contained in this listing has not been verified by Sutton Group-Security Real Estate Inc. and should be verified by the buyer.

