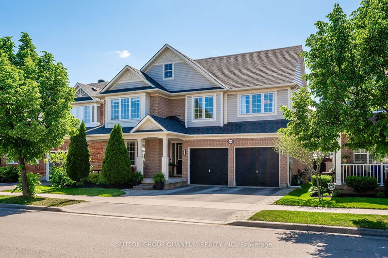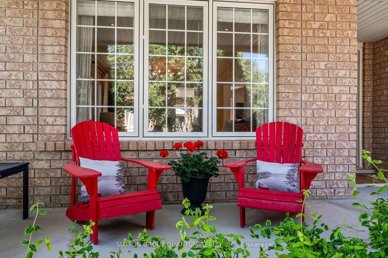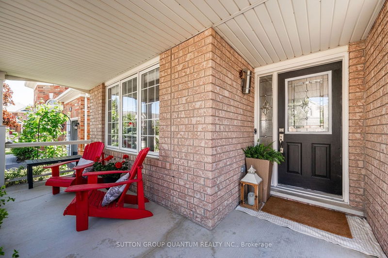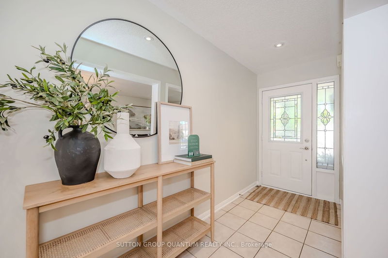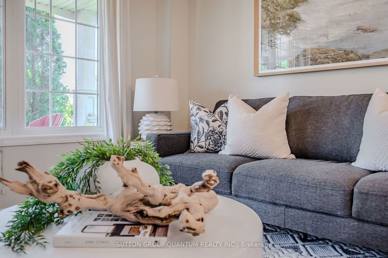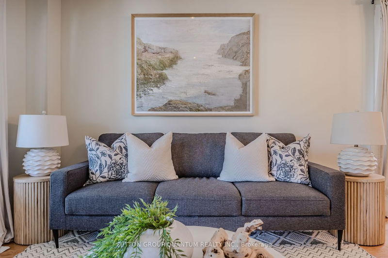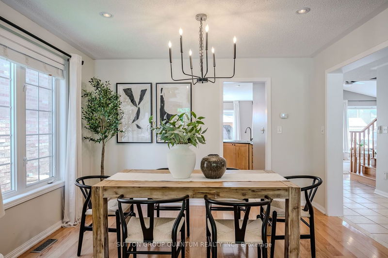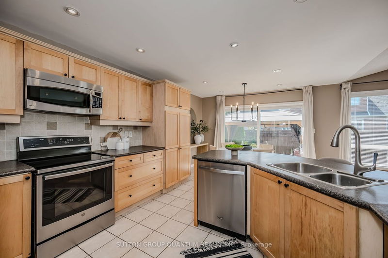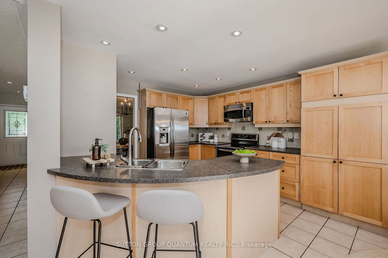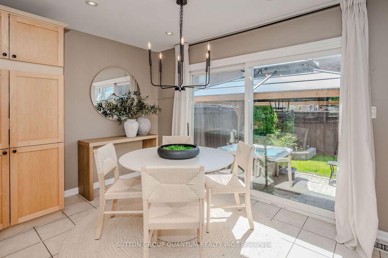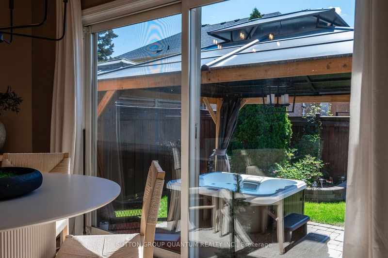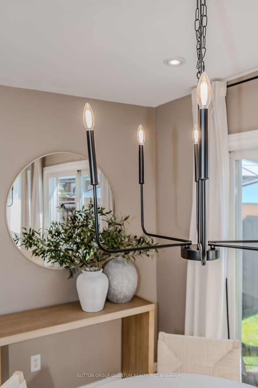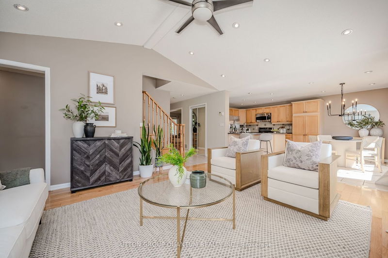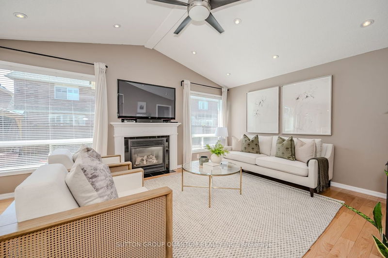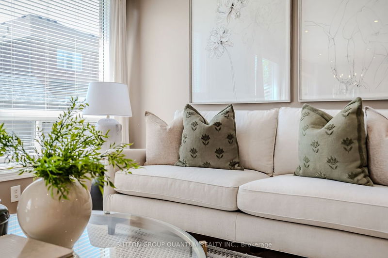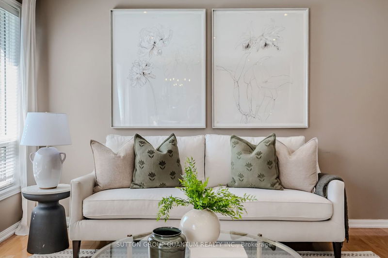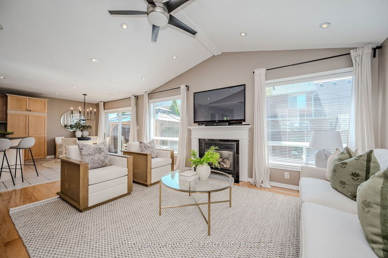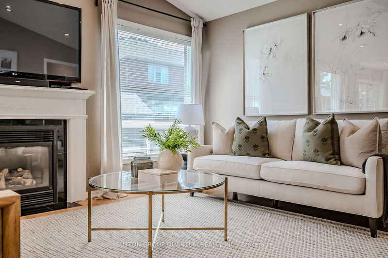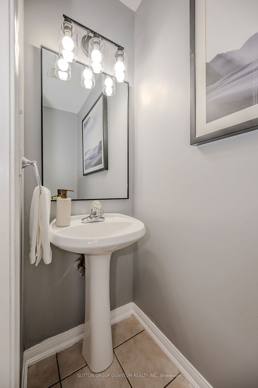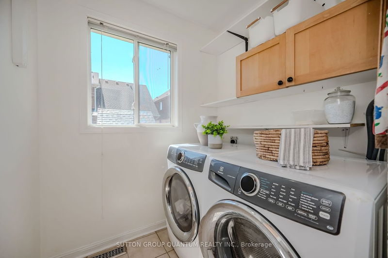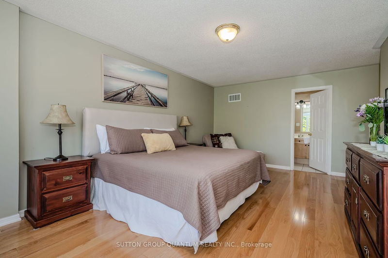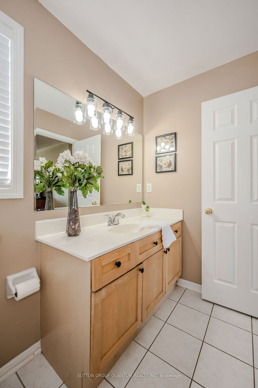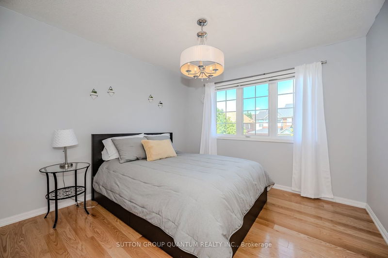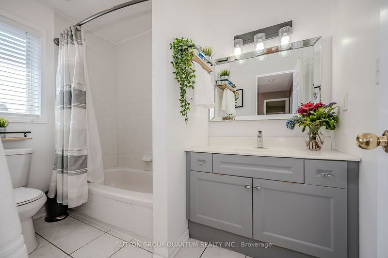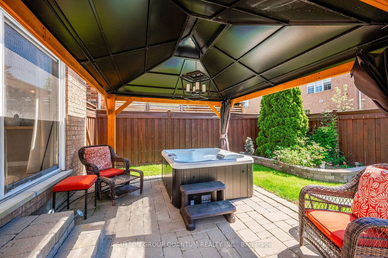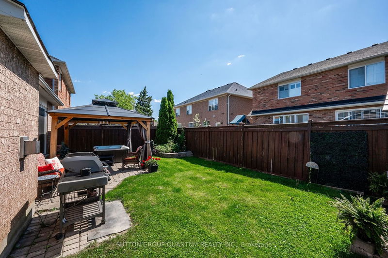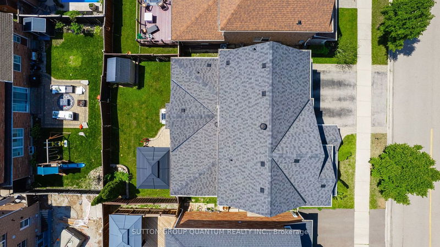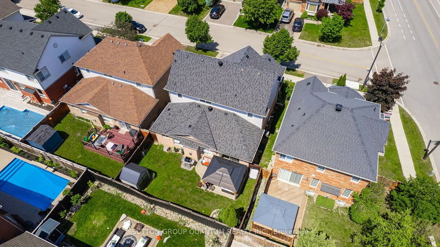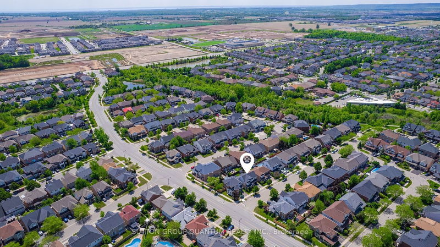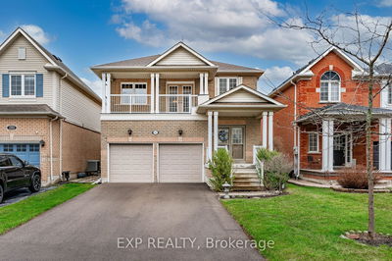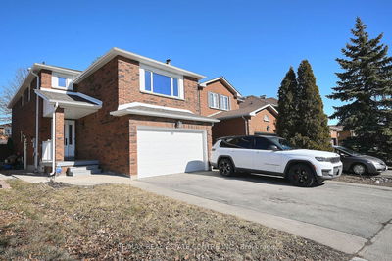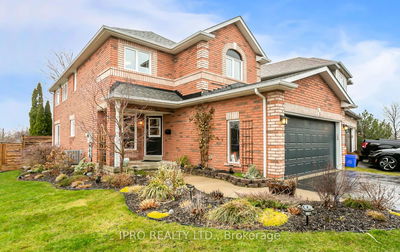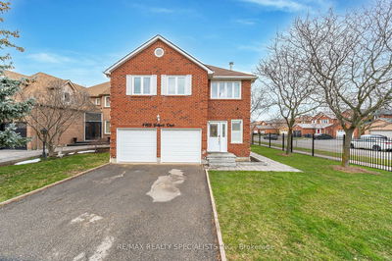This home is the epitome of the perfect family residence. Featuring 3 beds, 3 bths, a 2 car garage, & 2022sqft of living space, it offers everything a family needs. The inviting layout begins w/ a cozy seating room, illuminated by large windows that fill the space with natural light. The dining room, conveniently located beside the kitchen, ensures seamless entertaining. The kitchen itself is both stunning & practical, with warm maple cabinets, convenient lower drawers, and a pantry with pull-out shelves. Enjoy breakfast at the peninsula or in the beautiful breakfast area by the patio doors, which open to a pristine backyard. The living room exudes warmth with its oversized windows, vaulted ceiling, and gas fireplace. The main floor also includes a mudroom, additional closet, powder room, & laundry room for added convenience. Upstairs, you'll find 3 well-appointed bedrooms, each w/ overhead lighting & ample closet space. The hallway features a 4-pc bath & linen closet. The oversized primary bedroom is a true sanctuary, complete w/ a large window seat perfect for unwinding after a long day, & an ensuite bathroom offering much-desired privacy. The 2 additional bedrooms are ideal for a growing family, each equipped w. generous storage. Situated on a desirable 46x80 lot with thoughtful hardscaping a&nd landscaping in the coveted Beaty neighbourhood, this home is both beautiful and functional. The double-car garage & driveway provide parking for up to 4 vehicles. The backyard boasts an interlock patio w/ a gazebo for hot summer days, & a shed for extra storage of gardening tools. Not only is this home located in a sought-after neighborhood, but it is also mins away from essential amenities. The Milton GO station, Superstore, Highway 401& 407, & Milton Leisure Centre are all w/in a 10-min drive. The Mcduffe&Clark parks, numerous trails, schools, and Milton Public Library are all w/in a walking distance! This home truly has everything a family could desire. Don't miss out!
详情
- 上市时间: Friday, May 24, 2024
- 城市: Milton
- 社区: Beaty
- 交叉路口: Trudeau Dr/Clarke Blvd
- 客厅: Hardwood Floor, Pot Lights, Window
- 厨房: Tile Floor, Pot Lights, Pantry
- 家庭房: Hardwood Floor, Gas Fireplace, Vaulted Ceiling
- 挂盘公司: Sutton Group Quantum Realty Inc. - Disclaimer: The information contained in this listing has not been verified by Sutton Group Quantum Realty Inc. and should be verified by the buyer.

