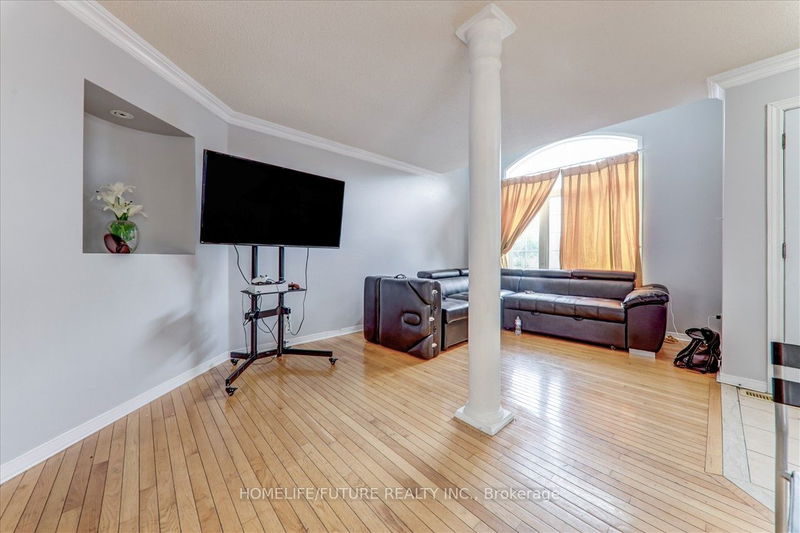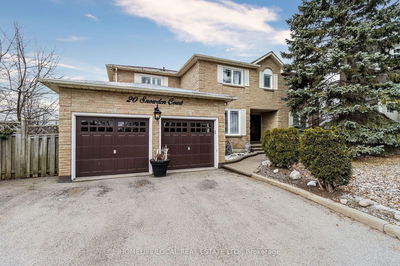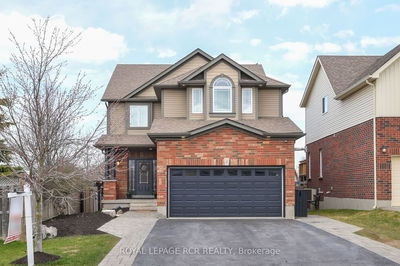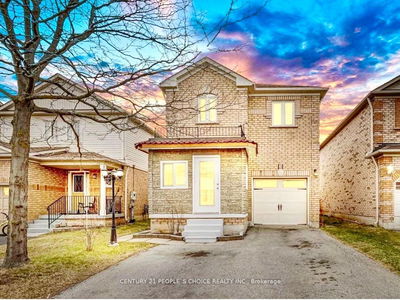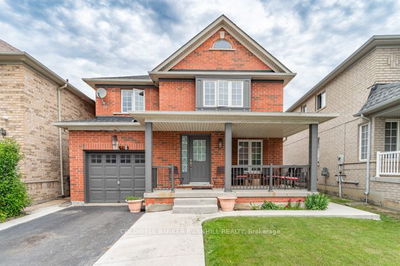Absolutely Stunning Stone/Brick 4+3 Bedrooms Detached Home Fronting To School, Main Floor Features A Combined Living/Dining Area Leading Into An Open Concept Kitchen + Family Room With Gas Fireplace, Pot-Lights, Hardwood Floor on The Main Floor, Kitchen With S/S Appliances, Modern Counters Top, Breakfast Area Overlooking The Backyard, Second Floor With Additional Master-Bedroom With 5 Pc Ensuite & W/I Closet, With 3 Larger Bedrooms And LEGAL BASEMENT With Separate Entrance To Fully Finished 3 Bedroom Basement. Large Driveway Easily Accommodate 4 Cars Close To Schools, Bus Stop, Plaza, Parks, Community Centre, Just 3 Minutes To Go Station & Highways. Move-In Ready! A MUST SEE!!
详情
- 上市时间: Friday, July 05, 2024
- 3D看房: View Virtual Tour for 69 Heatherdale Drive
- 城市: Brampton
- 社区: Fletcher's Meadow
- 交叉路口: Bovaird/Chinquacousy
- 详细地址: 69 Heatherdale Drive, Brampton, L7A 2H4, Ontario, Canada
- 客厅: Hardwood Floor, Combined W/Dining, Open Concept
- 厨房: Ceramic Floor, Family Size Kitchen, Quartz Counter
- 家庭房: Hardwood Floor, Fireplace, Open Concept
- 客厅: Laminate, Large Window, Combined W/厨房
- 厨房: Laminate, Quartz Counter, Stainless Steel Appl
- 挂盘公司: Homelife/Future Realty Inc. - Disclaimer: The information contained in this listing has not been verified by Homelife/Future Realty Inc. and should be verified by the buyer.






