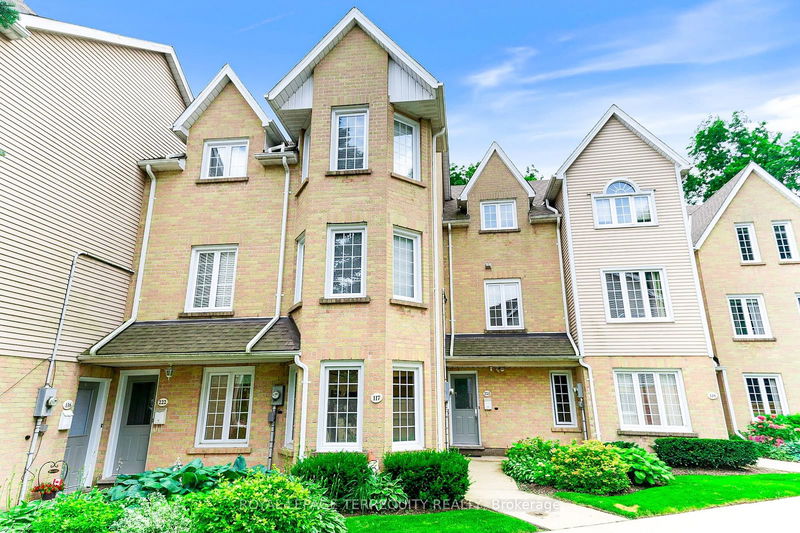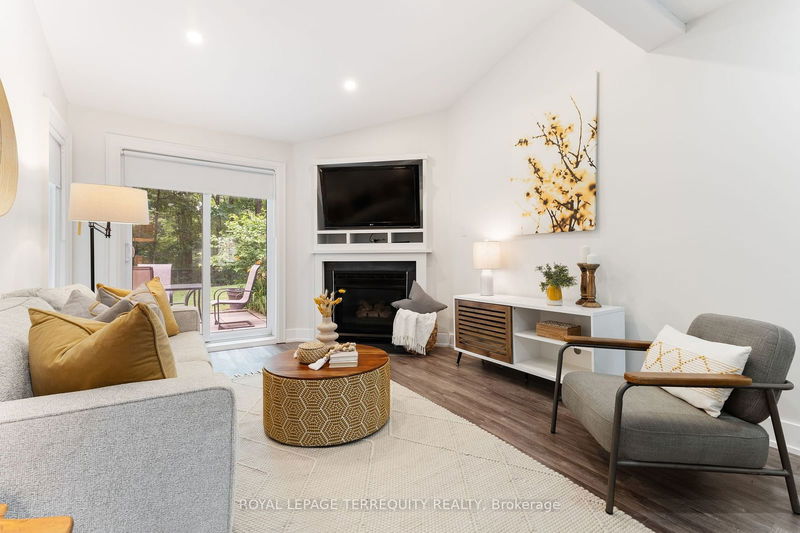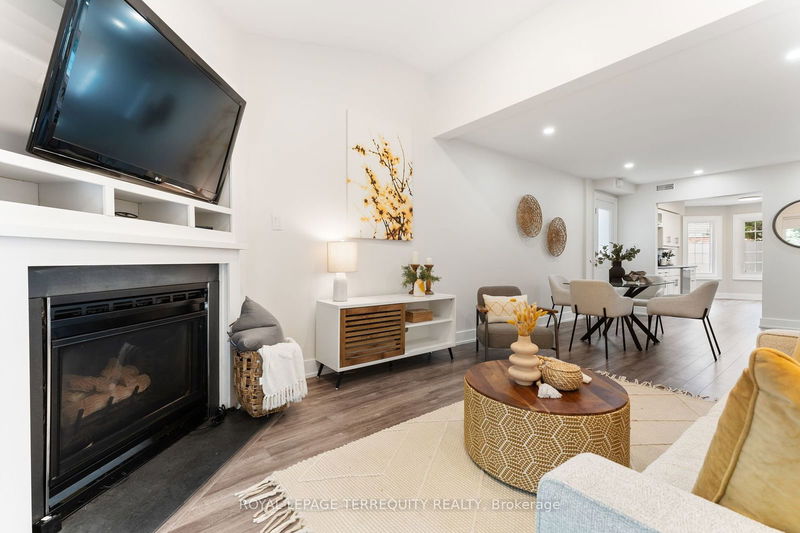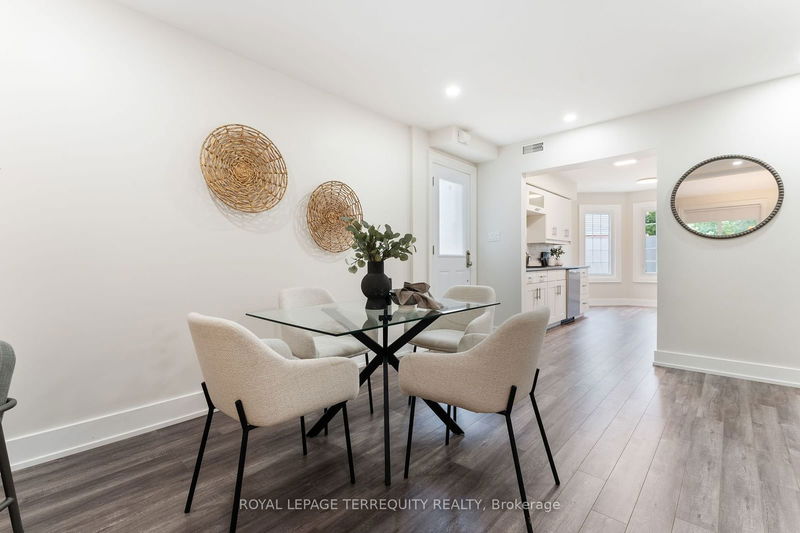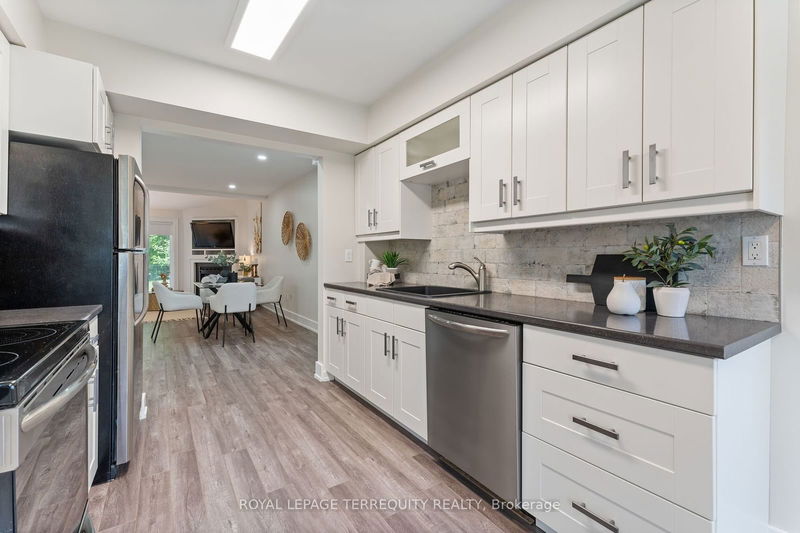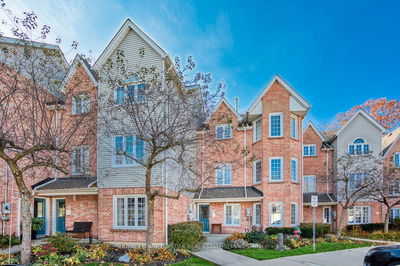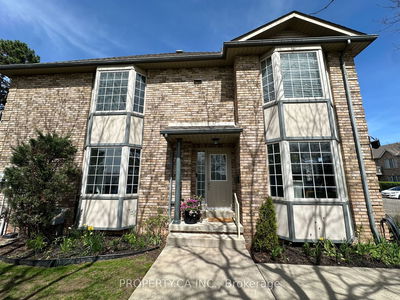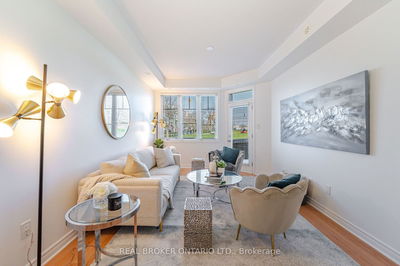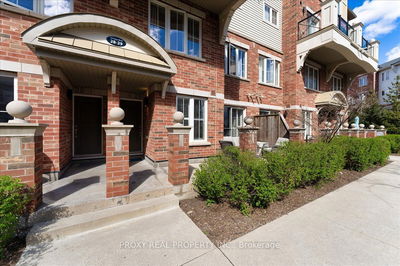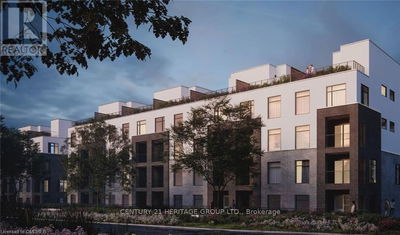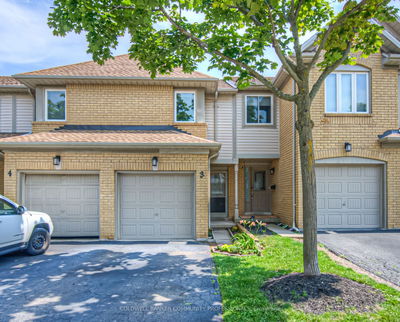Welcome To This Tranquil Ground Floor Suite Over Looking The Ravine. This Updated 2 Bedroom, 1Bathroom Suite Is Situated In The Coveted Headon Forest Neighbourhood Of Burlington. Boosting Open Concept Living, Luxury Vinyl Flooring, Newly Painted Thru-Out, Over 900sq/ft Of Living Space, Eat-In Kitchen With Gorgeous White Cabinetry & Stainless Steel Appliances. The Living Room Is Highlighted By A Corner Gas Fireplace With A Recessed Television Nook & Vaulted Ceilings Connecting To Sliding Doors Leading To The Oversized Terrace/Garden. Enjoy Relaxing Or Entertaining In Your Tranquil Backyard With The Ambiance Of The Ravine & Mature Trees. Primary Is Flooded With Natural Light & A Double Closet. Second Bedroom Is Perfect For A Nursery, Office Or Guest Bedroom. Enjoy The Luxury Of A Single Car Garage With A Rarely Offered Enclosed 12'x 4' Storage Room & A Secondary Outdoor Parking Spot. Walking Distance To All Essential Amenities, Restaurants, Parks, Schools, Multi-Use Trail &The 407.
详情
- 上市时间: Wednesday, July 03, 2024
- 城市: Burlington
- 社区: Headon
- 交叉路口: Upper Middle & Walkers Line
- 详细地址: 117-2110 Cleaver Avenue, Burlington, L7M 3Z4, Ontario, Canada
- 客厅: Open Concept, Combined W/Dining, W/O To Garden
- 厨房: Breakfast Area, Vinyl Floor, Large Window
- 挂盘公司: Royal Lepage Terrequity Realty - Disclaimer: The information contained in this listing has not been verified by Royal Lepage Terrequity Realty and should be verified by the buyer.

