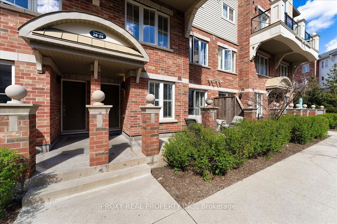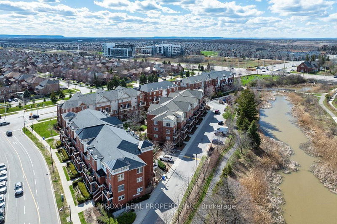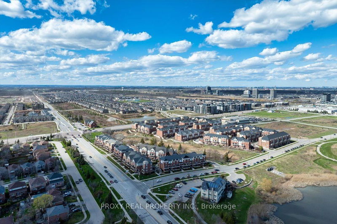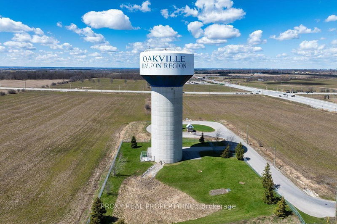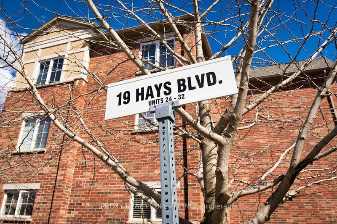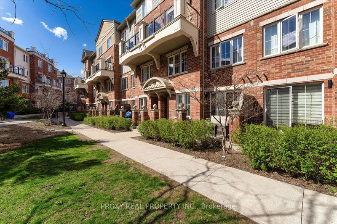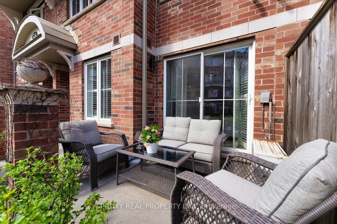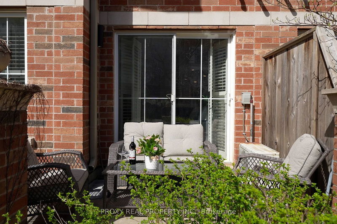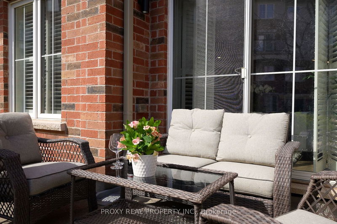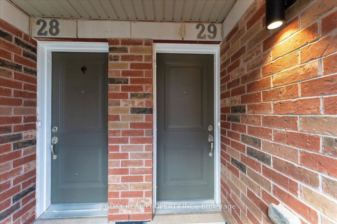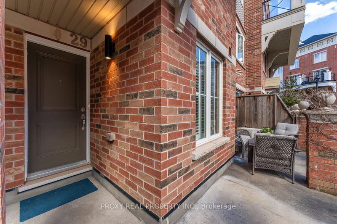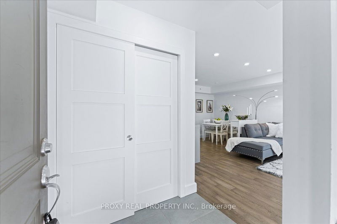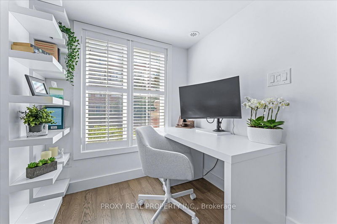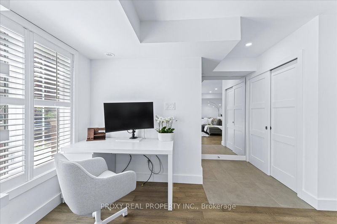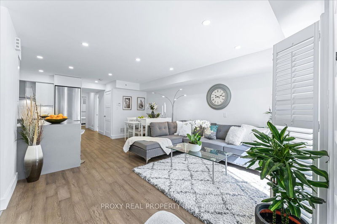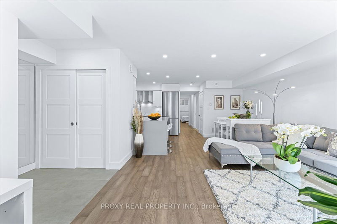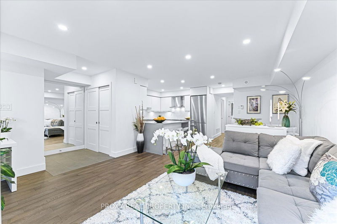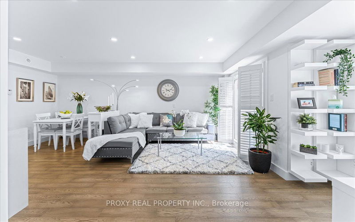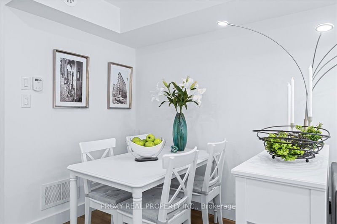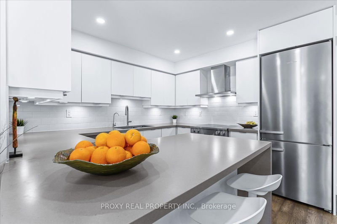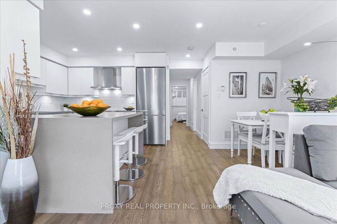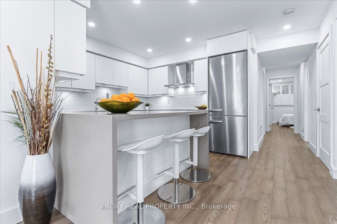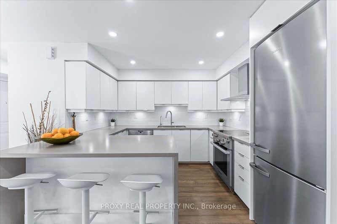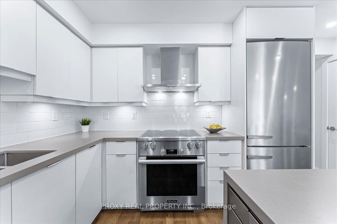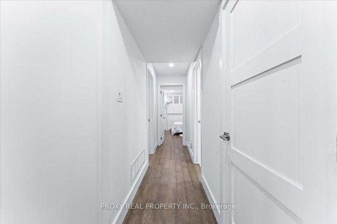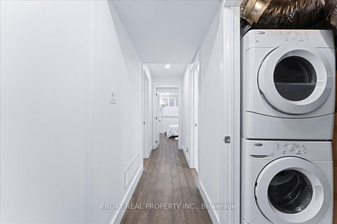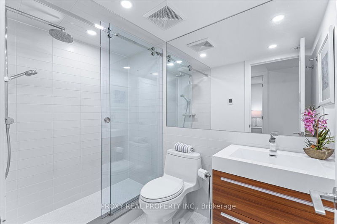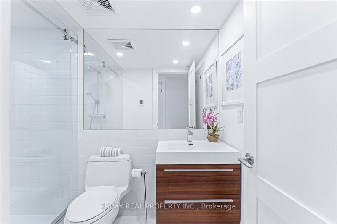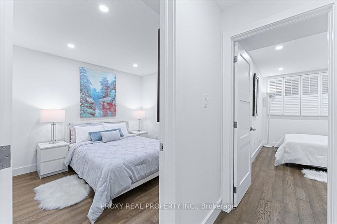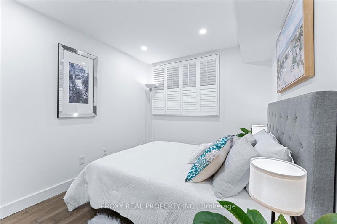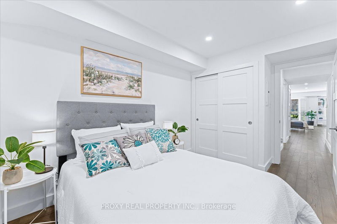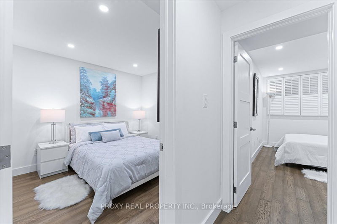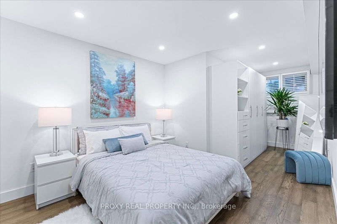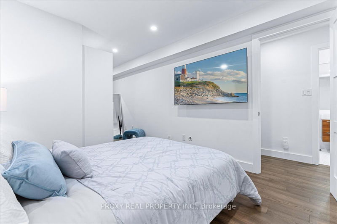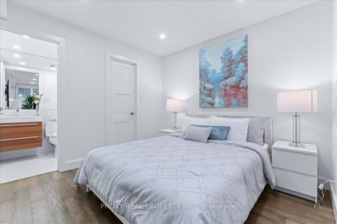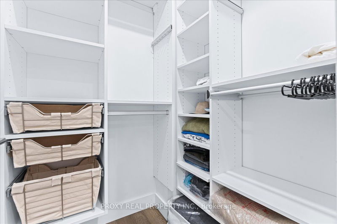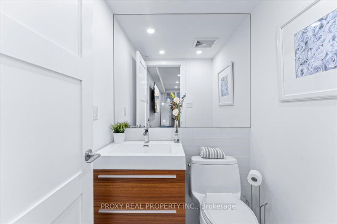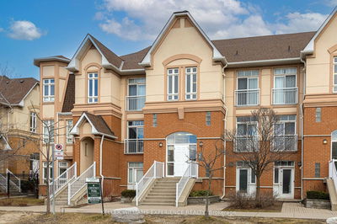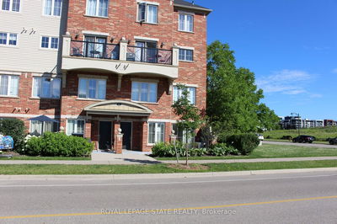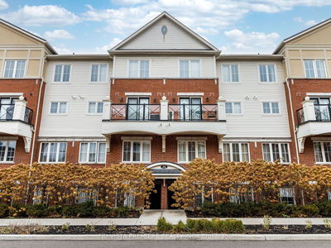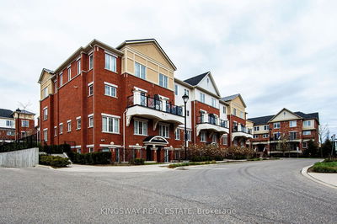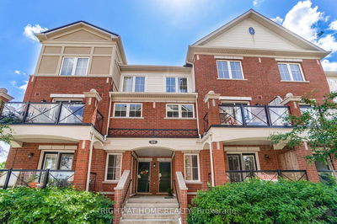Magnificent, Bright, Stunning, Gorgeous, Executive Townhouse With Rarely Find 2 Side By Side Parking Spots Located in The Highly Sought-After River Oaks Community of Prestigious Oakville!!! Outstanding "Sea Rose" Model Stands Out By Details of Pure Luxury Boasting Premium Functional Layout. Upscale Gourmet Kitchen With Top Brand Miele Appliances, Under Cabinets Lights, Precious Caesarstone Countertop With Waterfall Edge Breakfast Bar, Backsplash, Smooth Ceiling With Potlights And Engineering Hardwood Throughout, Heated Floor In Primary Washroom, Fully Upgraded Primary Washroom And Shower, California Shutters, Custom Made Organizers & California Closet With Walk-In Wardrobe, Central Air Conditioning Unit, Locker. Open Concept Living and Dining Area Impeccably Designed For Entertainment And Adorable Time. Sun Filled Elegant Office Is Perfect For Working From Home. Chic And Cozy Patio Invites Enjoying Life and Making Beautiful Memories. Walking Distance To Big Shopping Plaza Including Superstore, Walmart, LCBO, Restaurants. Close to Parks, Walking Trails, Schools, Highways 403/407/QEW, Trafalgar Hospital, Sheridan College, and Go Station! Just Move In, Enjoy, And Have Fun!!! All Measurements, Taxes, And Other Information To Be Verified By Buyer/Buyer Agent!!!
详情
- 上市时间: Monday, April 22, 2024
- 3D看房: View Virtual Tour for 29-19 Hays Boulevard
- 城市: Oakville
- 社区: River Oaks
- 详细地址: 29-19 Hays Boulevard, Oakville, L6H 0H8, Ontario, Canada
- 客厅: Hardwood Floor, Combined W/Dining, W/O To Terrace
- 厨房: Hardwood Floor, Stainless Steel Appl, Pot Lights
- 挂盘公司: Proxy Real Property Inc. - Disclaimer: The information contained in this listing has not been verified by Proxy Real Property Inc. and should be verified by the buyer.

