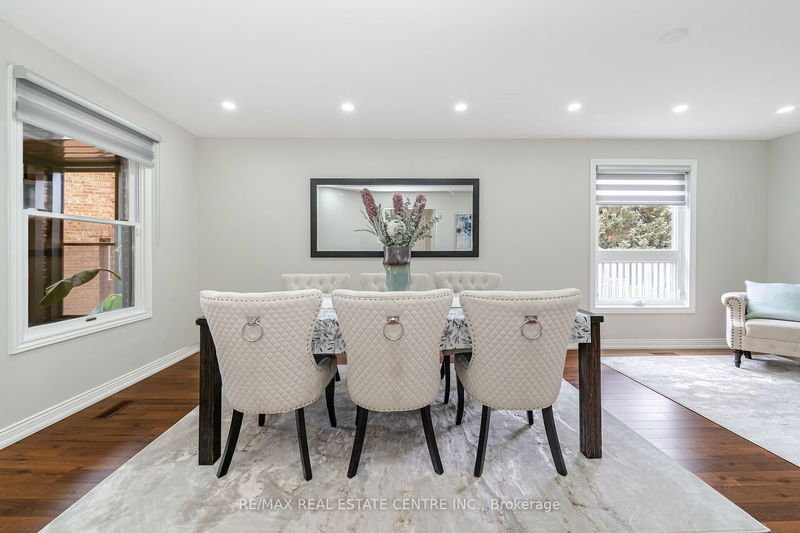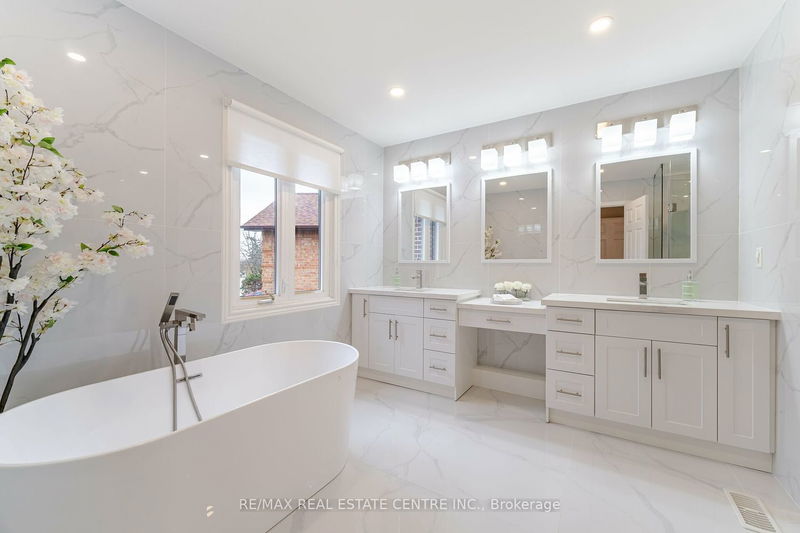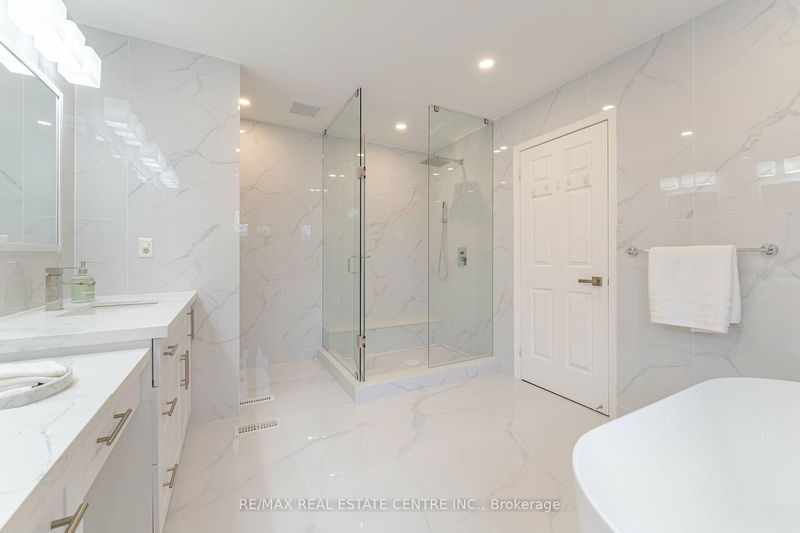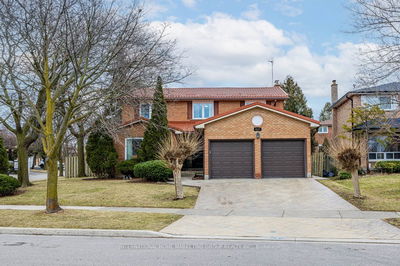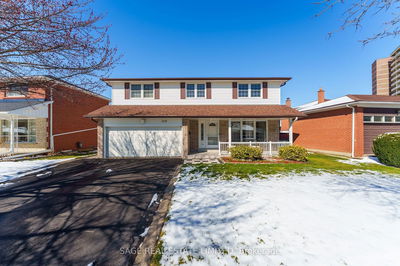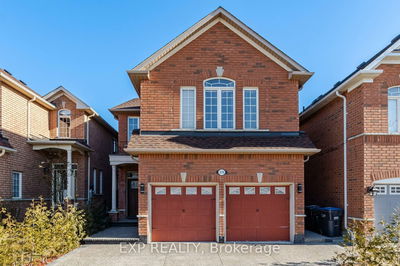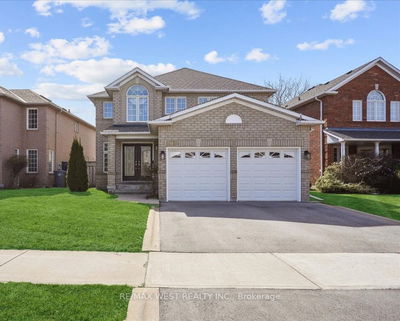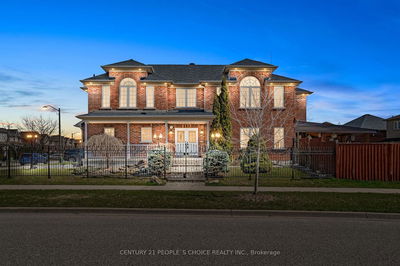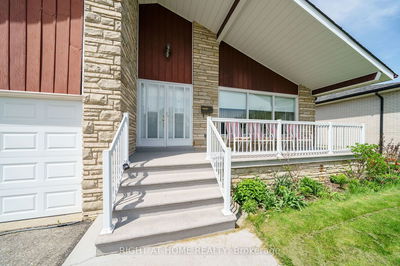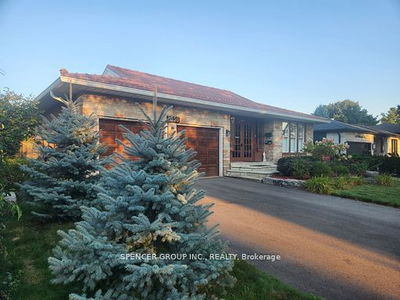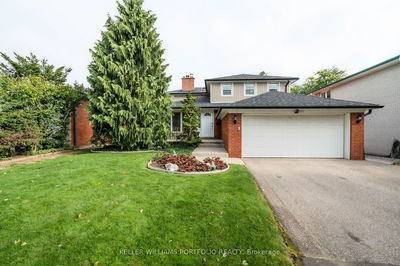With over 2500sqft of living space, this 4 bedroom/3 bath home is a must see. Renovated throughout, w/ porcelain tile entrance, to formal living/dining room with hardwood floors. The heart of the home features a massive open-concept Kitchen/Family Room, with quartz counters, Stainless Steel appliances, center island, gas fireplace, wall-to-wall windows & walk-out to patio. Escape to the primary suite featuring 9ft.ceilings, Walk-in closet, & a pristine 6-piece ensuite, with separate shower & soaker tub. Additional 3 bedrooms are equally impressive with custom ceilings & large windows. Fully finished lower level is Open Concept with engineered laminate flooring. Backyard is a fabulous pie shape, with custom concrete patio & gazebo, with plenty of room for a future separate entrance through cold cellar & space for children to run & play. Close to great schools, shopping, beautiful parks & the Etobicoke creek trail system. & for commuters a short jaunt to Dixie GO Train, all major HWY's (401/427/403/410), MI-WAY & TTC. Great Location, great value, with priceless potential.
详情
- 上市时间: Wednesday, April 24, 2024
- 3D看房: View Virtual Tour for 4338 Bacchus Crescent
- 城市: Mississauga
- 社区: Rathwood
- 交叉路口: Fieldgate/ Rathburn
- 详细地址: 4338 Bacchus Crescent, Mississauga, L4W 2Y3, Ontario, Canada
- 客厅: Formal Rm, Combined W/Den, Hardwood Floor
- 家庭房: Renovated, Open Concept, W/O To Patio
- 厨房: Renovated, Open Concept, Centre Island
- 挂盘公司: Re/Max Real Estate Centre Inc. - Disclaimer: The information contained in this listing has not been verified by Re/Max Real Estate Centre Inc. and should be verified by the buyer.








