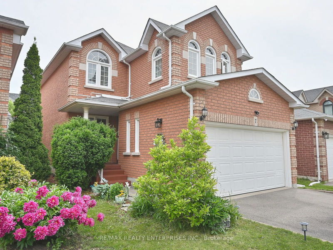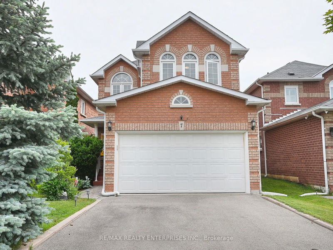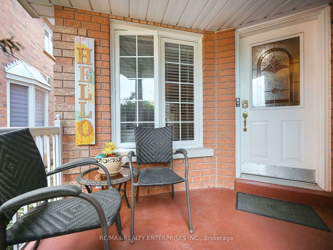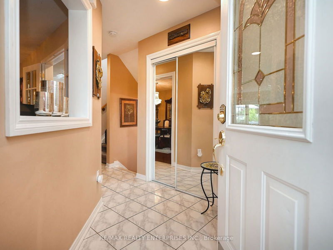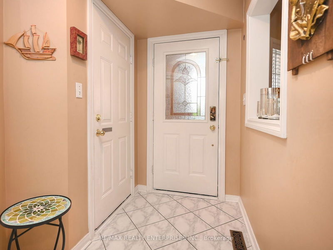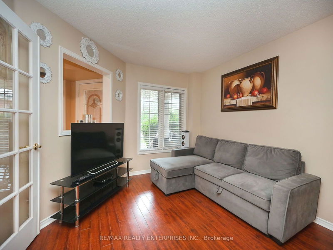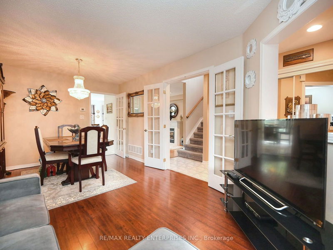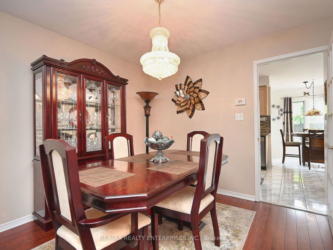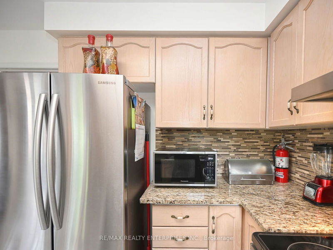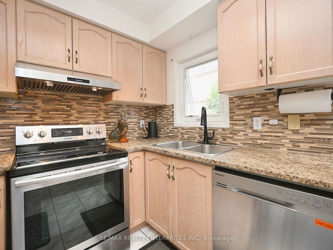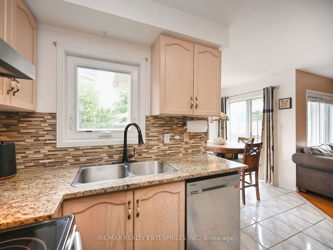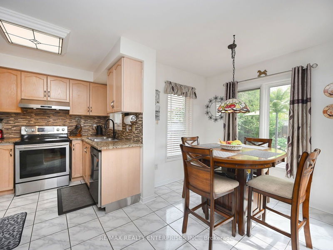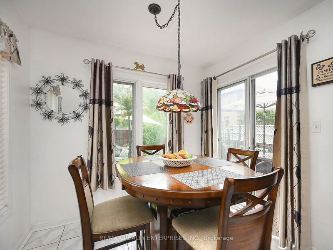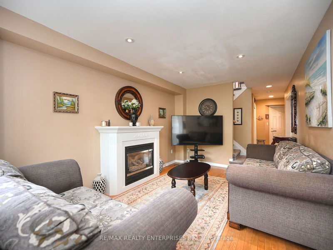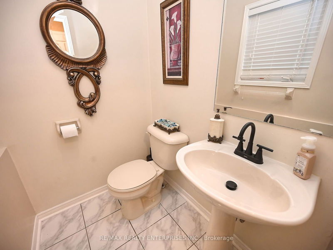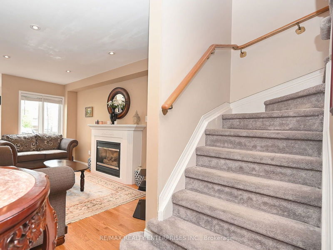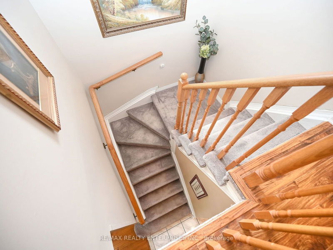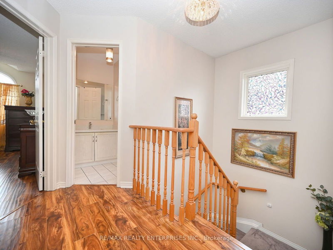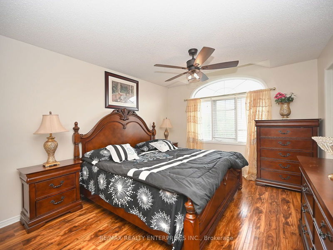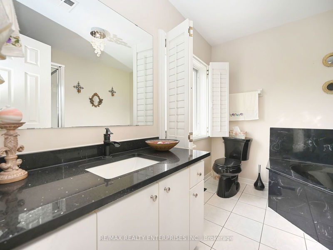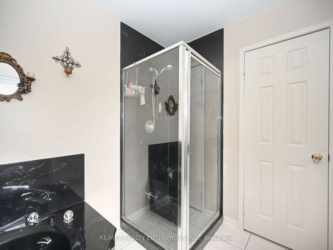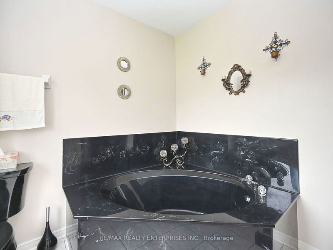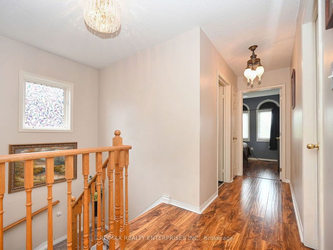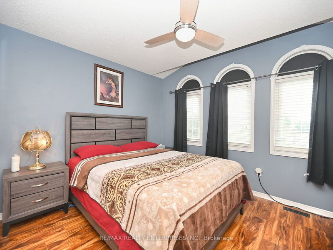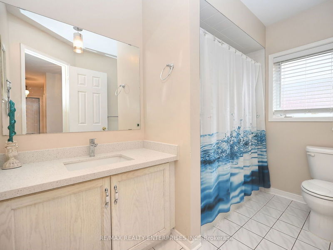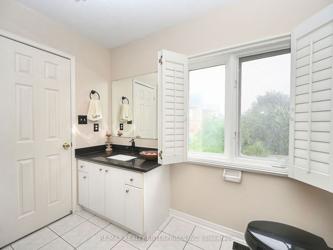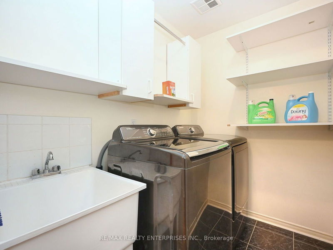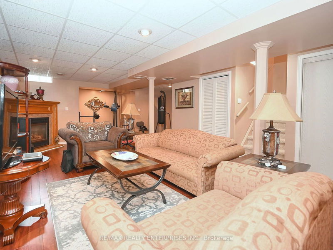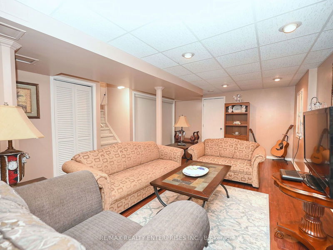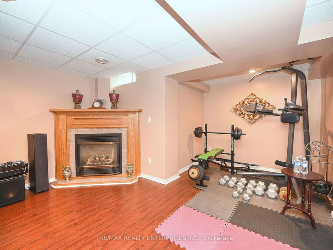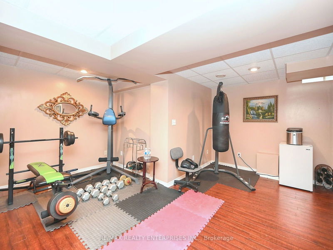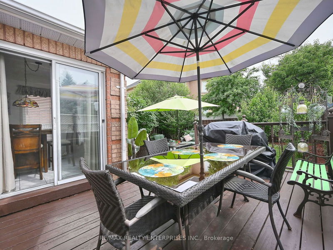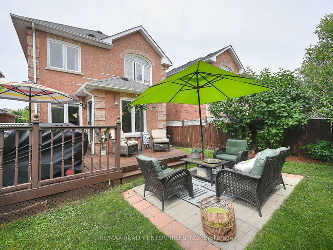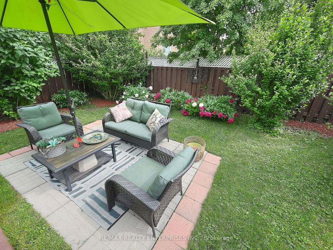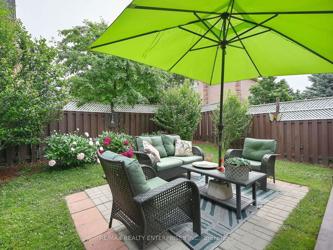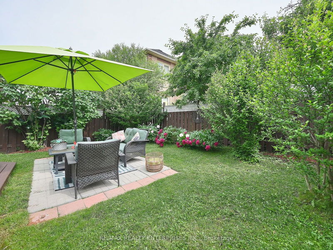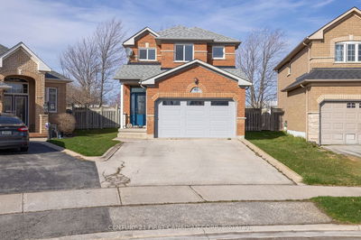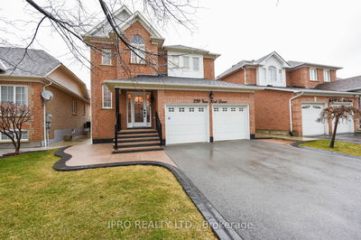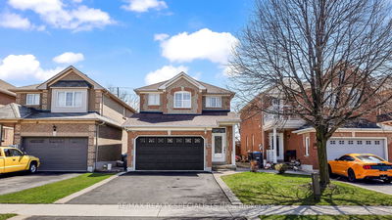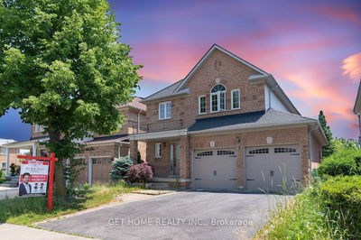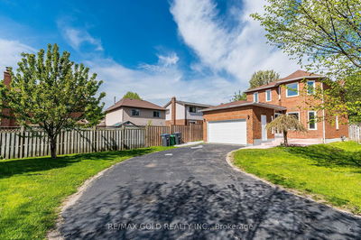G*O*R*G*E*O*U*S Bright & Spacious Detached Family Home! True Pride Of Ownership Everywhere You Look! Updated Eat-In Kitchen With Stainless Steel Appliances, Newer Faucet, New Stove, Custom Backsplash & Granite Countertop. Lovely Breakfast Area Walks Out To Backyard. Formal Living & Dining Room With French Doors. Separate Family Room With Gas Fireplace! Main Floor Powder Room - Newer Faucet! Inside Garage Access! Spacious Primary Suite Features Walk In Closet, Designer Ceiling Fan & Spa Like Ensuite: Soaker Tub & Separate Shower! 2nd Floor Spacious Laundry Room! Large Main Bath: Newer Sink, Faucet & Quartz Counter! Fully Finished Lower Level With 2nd Gas Fireplace & Tons Of Storage! Private Beautiful Garden/Deck & Fenced Yard! Many Beautiful Arched Windows Too!. Newer Front Top Floor Windows & Kitchen Sink Window. AC 2022. Roof & Furnace Approx 2014. Close To Everything!
详情
- 上市时间: Saturday, June 29, 2024
- 3D看房: View Virtual Tour for 7 Colleyville Street
- 城市: Brampton
- 社区: Snelgrove
- 交叉路口: Hurontario & Cresthaven
- 详细地址: 7 Colleyville Street, Brampton, L7A 1H3, Ontario, Canada
- 客厅: Combined W/Dining, O/Looks Frontyard, French Doors
- 厨房: Granite Counter, Stainless Steel Appl, O/Looks Backyard
- 家庭房: Gas Fireplace, Pot Lights, O/Looks Backyard
- 挂盘公司: Re/Max Realty Enterprises Inc. - Disclaimer: The information contained in this listing has not been verified by Re/Max Realty Enterprises Inc. and should be verified by the buyer.

