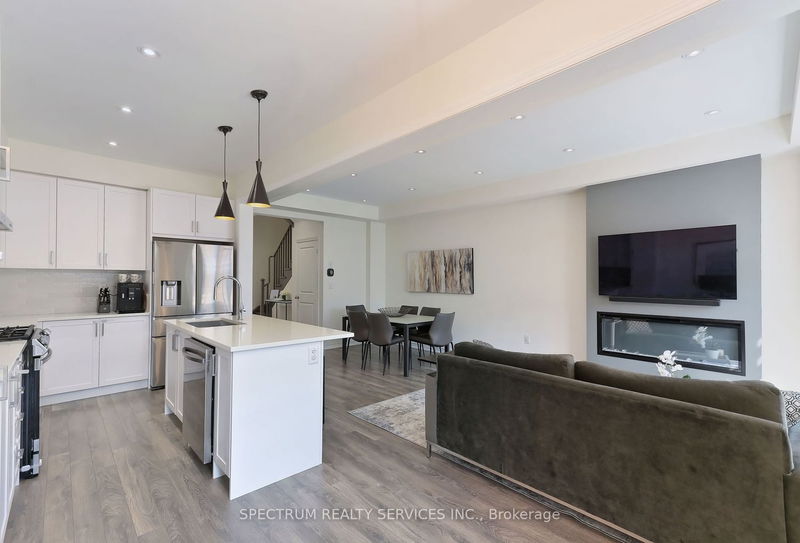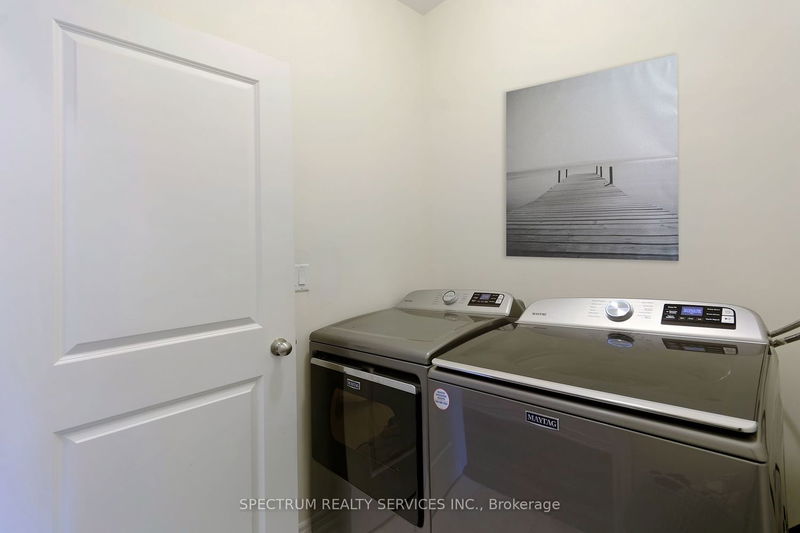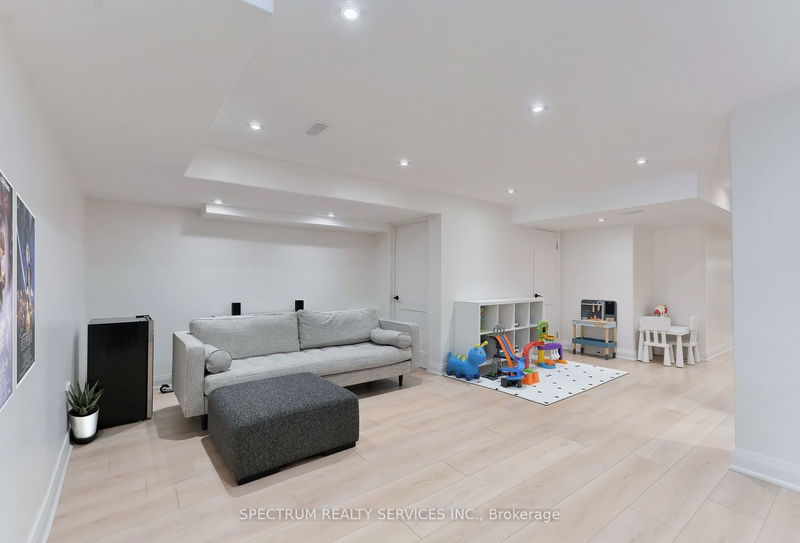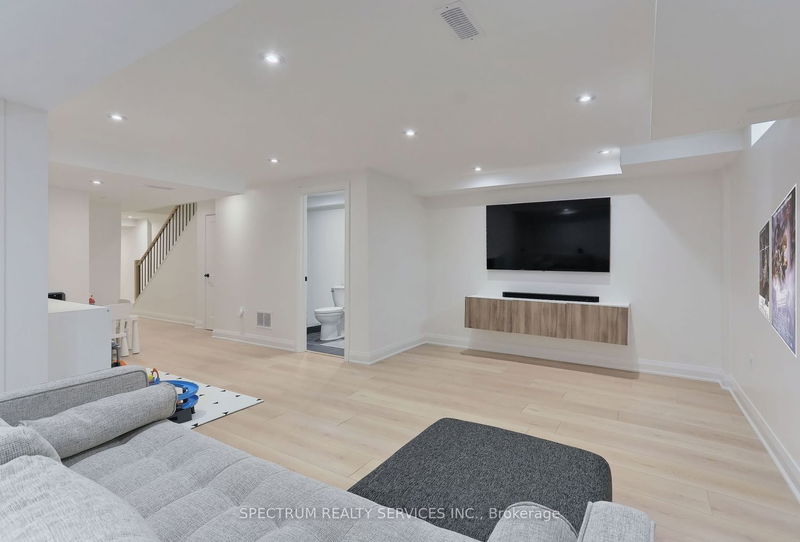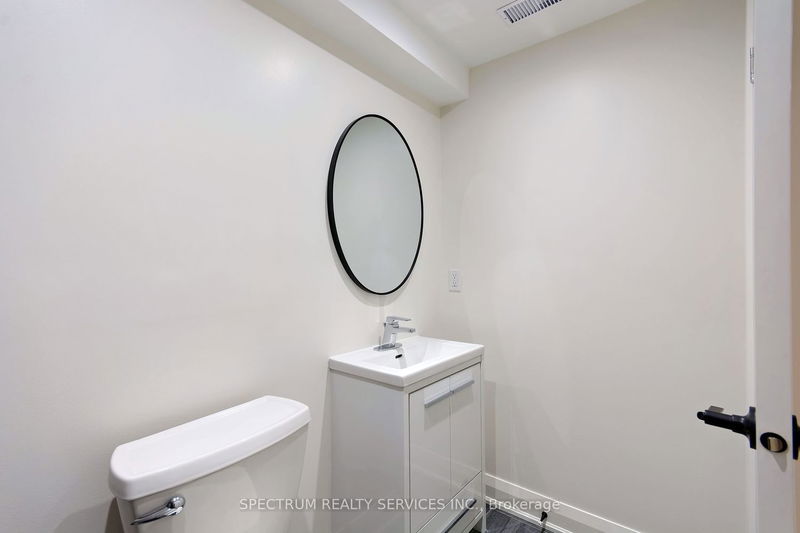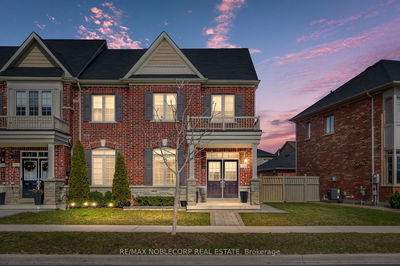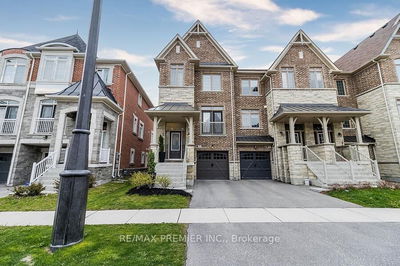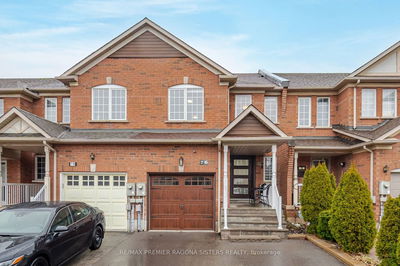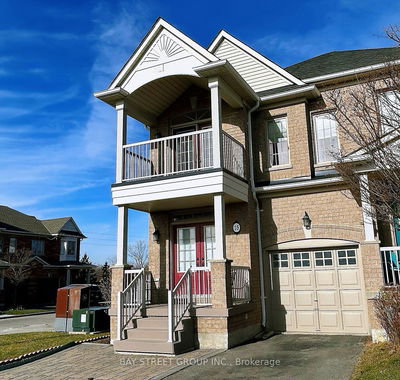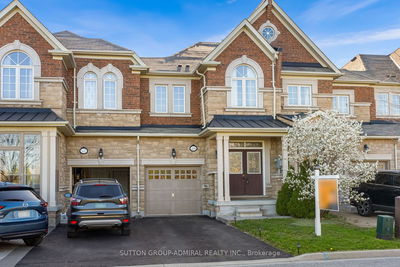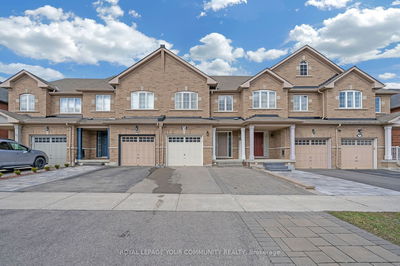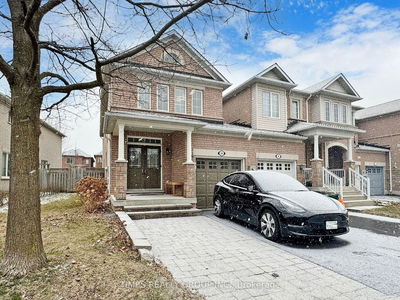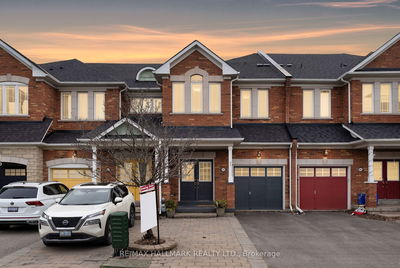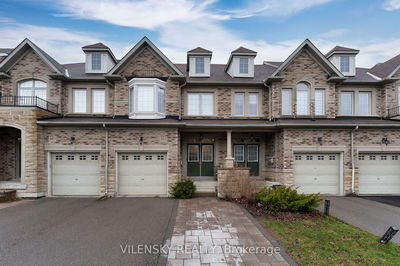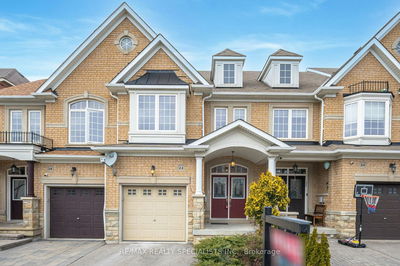Nestled within a new community, this exquisite 3-bdrm townhome invites you to indulge in the ultimate blend of comfort & sophistication. Be greeted by a seamless fusion of style & functionality. The neutral color palette harmonizes effortlessly with modern light fixtures, creating a stylish ambiance. Its open-concept main floor, where coffered ceilings & Feature Wall c/w B/I Elec Fireplace beckon you to unwind. The kitchen, c/w a centre island & S/S Appliances. W/O from breakfast area onto your private patio, where endless possibilities for outdoor enjoyment await. W/ a cleverly designed in-btwn lvl providing a closet & garage access. Upstairs, in addition to the Lndry rm you'll find 3 beautifully appointed bdrms, while the finished basement provides a versatile space for entertaining or simply unwinding. The allure of Kleinburg extends beyond your front door, as part of a vibrant new community, you'll soon enjoy a wealth of amenities coming soon.
详情
- 上市时间: Friday, May 10, 2024
- 3D看房: View Virtual Tour for 42 Ghent Drive
- 城市: Vaughan
- 社区: Kleinburg
- Major Intersection: Huntington Rd & Nashville Rd
- 详细地址: 42 Ghent Drive, Vaughan, L4H 4T8, Ontario, Canada
- 厨房: Open Concept, Centre Island, Stainless Steel Appl
- 挂盘公司: Spectrum Realty Services Inc. - Disclaimer: The information contained in this listing has not been verified by Spectrum Realty Services Inc. and should be verified by the buyer.








