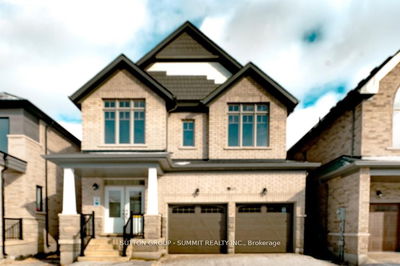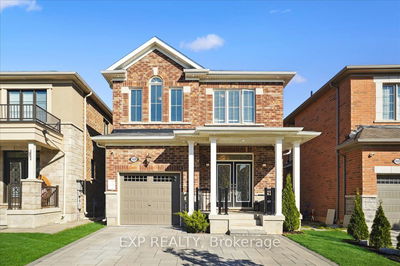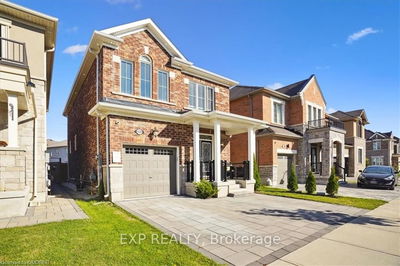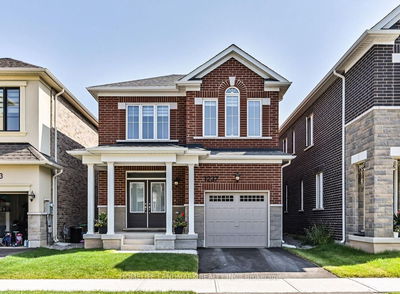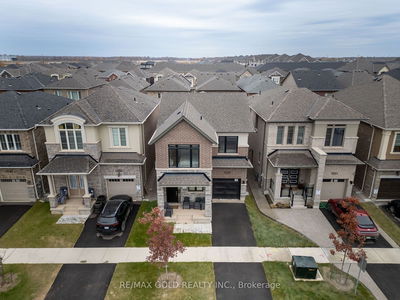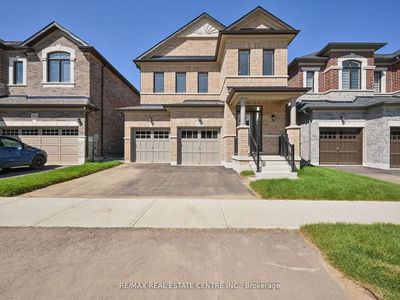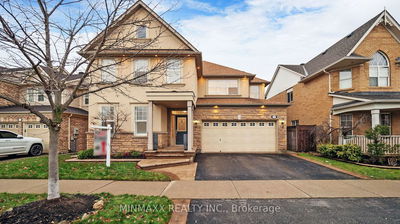Step Into The Epitome Of Luxury Living with 'Top of Line ' Finishings & Upgrades Thru/O Home. W/Sep Side Entrance & Approved 'City of Milton ' Legal Basement Permit for 2Br + 2Wash + 1Kitchen *Premium Engineered H/W , Gas Fireplaces , Custom Designer Kitchen W/Quartz Counter 7 Extended Island & Upgraded Cabinets, Custom Backsplash & Tiles , Under Cabinets LEDs, S/S Appliances, Thru/O Oak Stairs W/Designers Iron Pickers/Pot Lights / Zebra Blinds , 9' Coffered Celling, Thru/O Upgraded LED Lights & LED Fixtures. Two Primary Br W/Ensuite , Custom Cabinets & Raised Washroom Counters, Ensuite Glass Shower, Light UP LED Mirrors W/Upgraded Marble Accent Walls W/Quartz Countertops in All Washrooms , Custom Closet , Bedroom Level Laundry W/Upgraded Cabinets & Countertop* Patio Glass Door Steps To The Backyard Deck. ** (Virtually Staged)** All In All , Finally It's Here, The One You've Been Waiting For!
详情
- 上市时间: Friday, June 28, 2024
- 城市: Milton
- 社区: Bowes
- 交叉路口: Louis St Laurent & Fourth Line
- 详细地址: 1578 Severn Drive, Milton, L9E 1X8, Ontario, Canada
- 家庭房: Fireplace, Hardwood Floor, Large Window
- 厨房: Centre Island, Custom Backsplash, Stainless Steel Appl
- 挂盘公司: Century 21 People`S Choice Realty Inc. - Disclaimer: The information contained in this listing has not been verified by Century 21 People`S Choice Realty Inc. and should be verified by the buyer.




