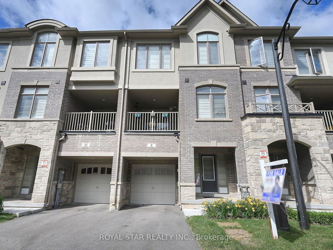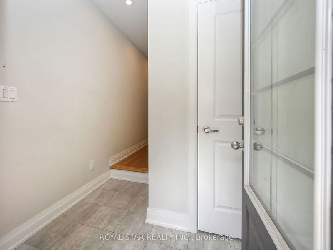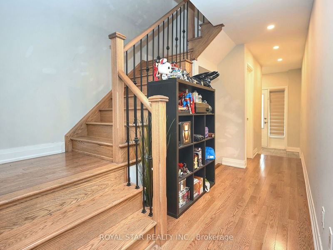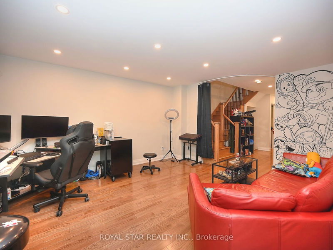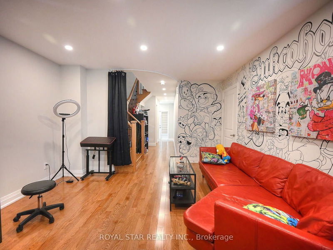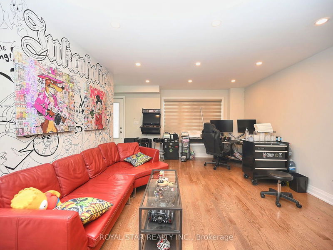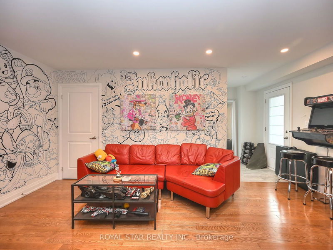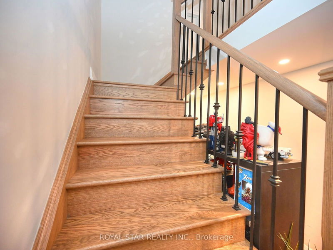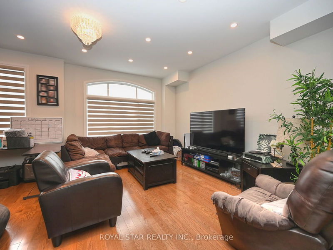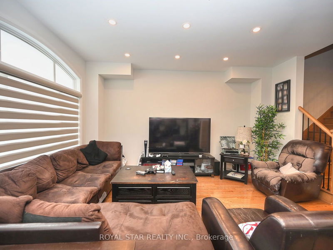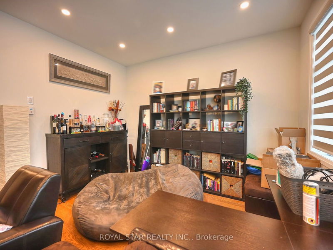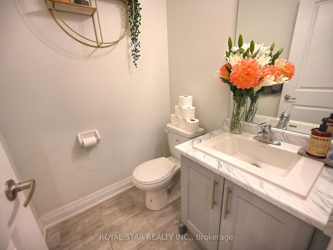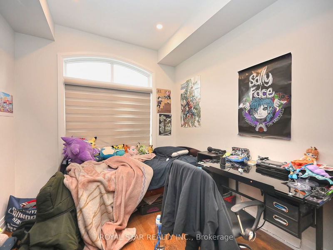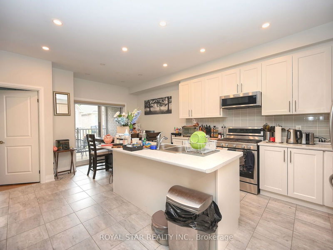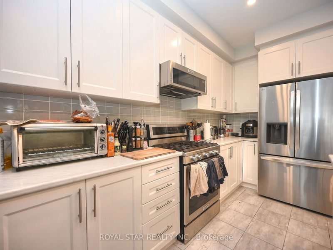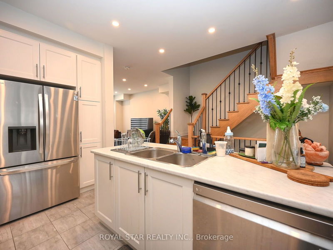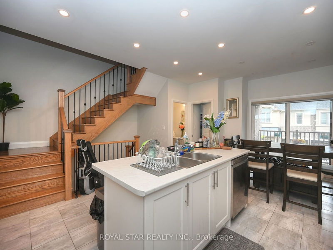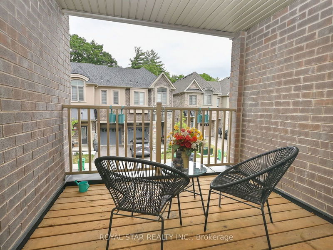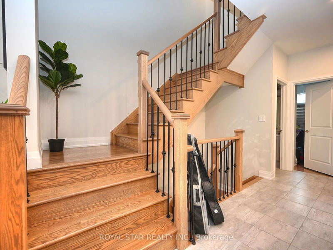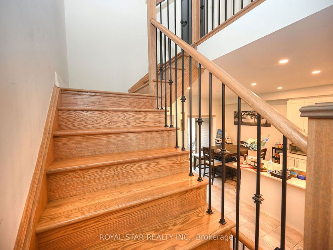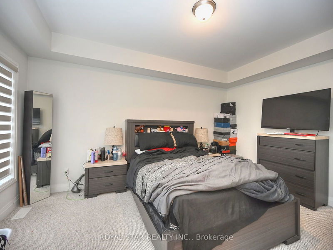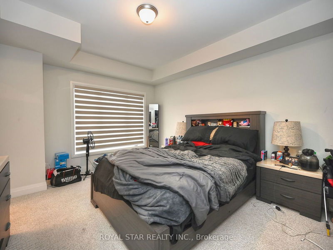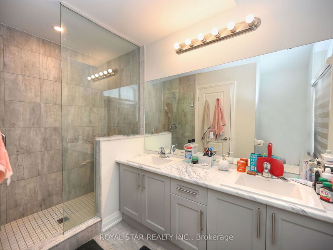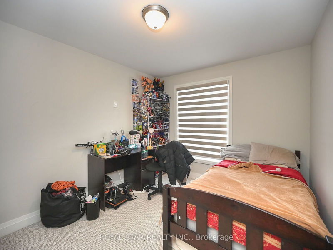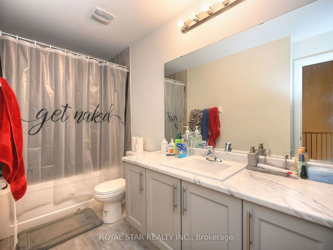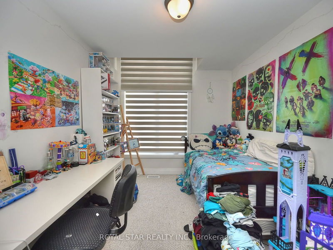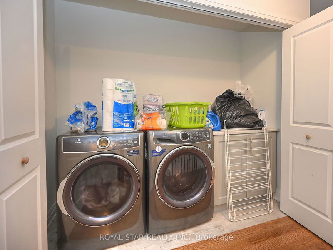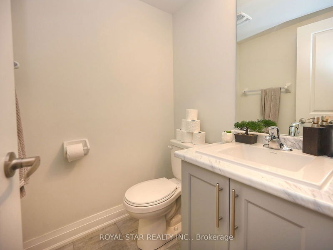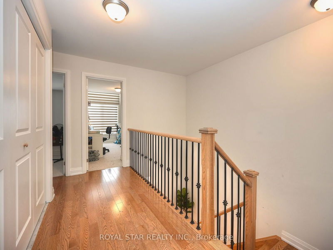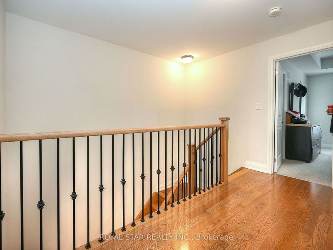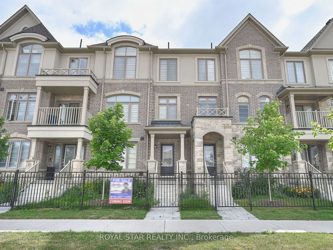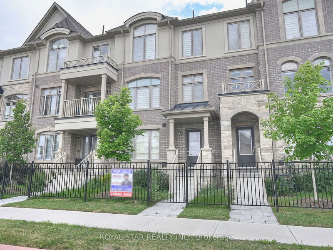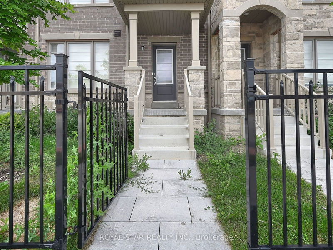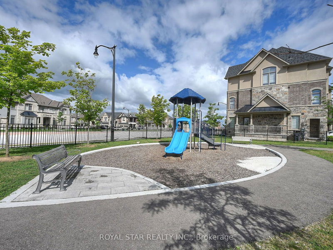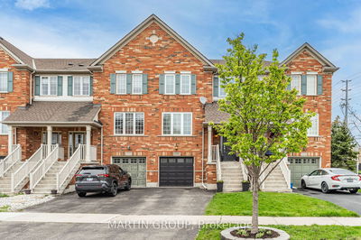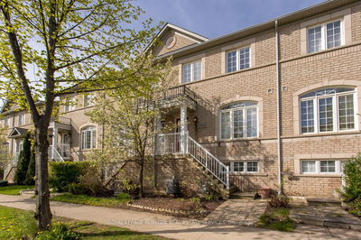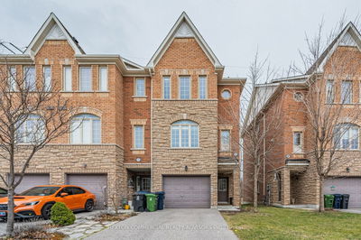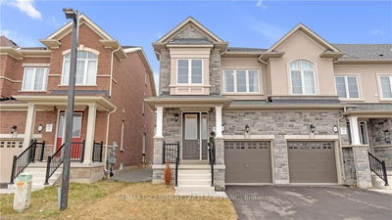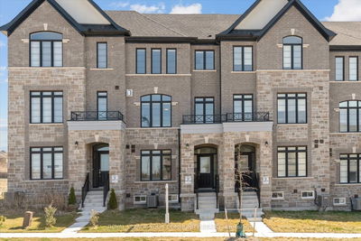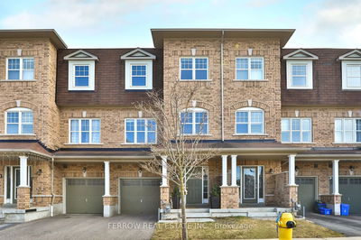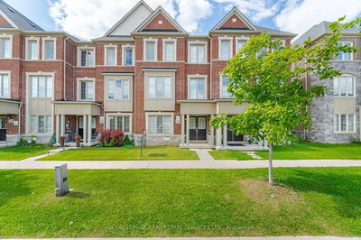Rarely Found Freehold 3-Storey Townhouse With Rentable Basement When Finished. Already Leased for a Handsome Amt $3800 w/ A++ Tenant Who is Willing To Stay or Vacate When The Lease Expires in Oct 24. Nestled in Highly Sought After Bram West, Huge TH(2234 Sqft) Welcomes With Marvelous Liv Rm, Leading to Fenced Backyard. Open Concept 2nd Flr Greets With Gorgeous Grt Rm, Din Rm, Den. Gourmet Kitchen has Centre Island, Upgraded App, B/Splash, Extended Cabinets. B/Fast Area Takes To Nice Balcony. The Whole Main, 2nd and Upper Hallways has H/Wood Flr Expect Tile Areas, Smooth Ceiling. Pot Lights. Prime Bedroom has Ensuite with F/Less Shwr, Walk-In Closet, 2 Other Generous Size Beds and 4 Piece Main Bath. Have The Convenience of Upper Flr Laundry. Ample Lighting Through Large Windows With Zebra Blinds In The Entire House & Frosted Windows (Top Glass). Access from Garage to House, Large Mudroom Providing Extra Storage.
详情
- 上市时间: Friday, June 28, 2024
- 3D看房: View Virtual Tour for 8 Summerbeam Way
- 城市: Brampton
- 社区: Bram West
- 交叉路口: Mississauga Rd & Steeles.
- 详细地址: 8 Summerbeam Way, Brampton, L6Y 6K5, Ontario, Canada
- 客厅: Hardwood Floor, Pot Lights
- 家庭房: Hardwood Floor, Pot Lights
- 厨房: Tile Floor, Centre Island, Backsplash
- 挂盘公司: Royal Star Realty Inc. - Disclaimer: The information contained in this listing has not been verified by Royal Star Realty Inc. and should be verified by the buyer.

