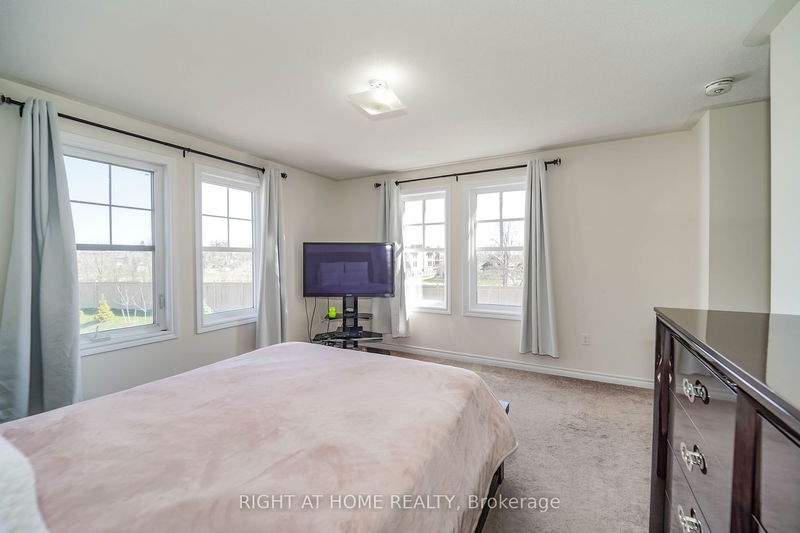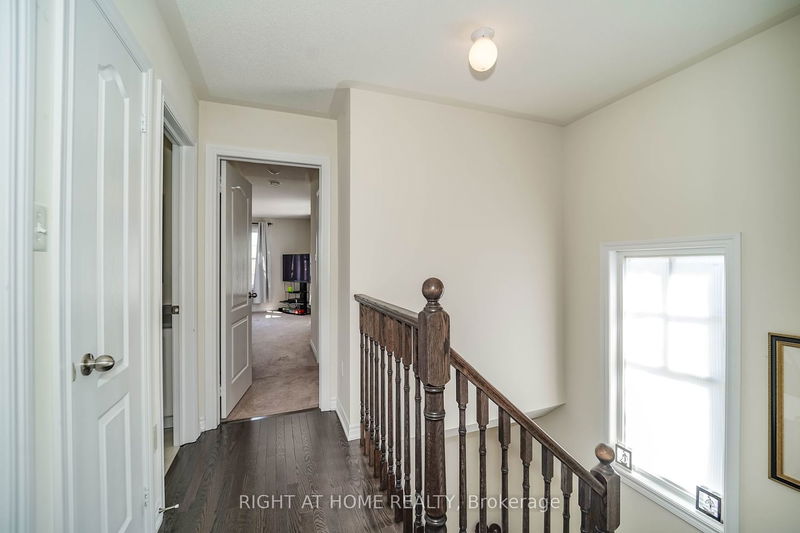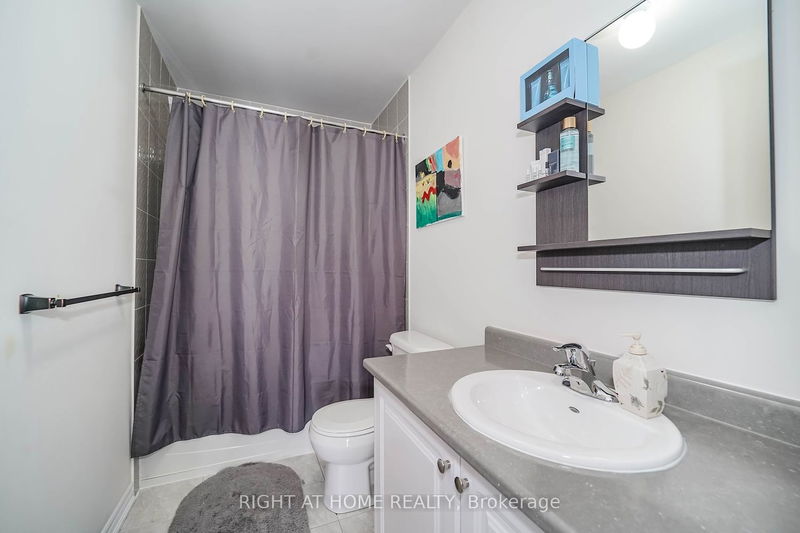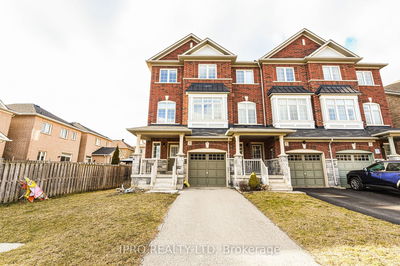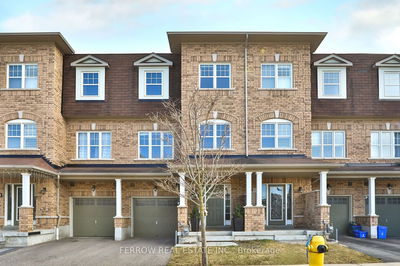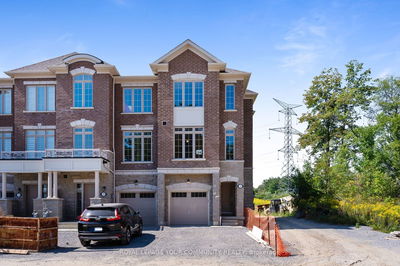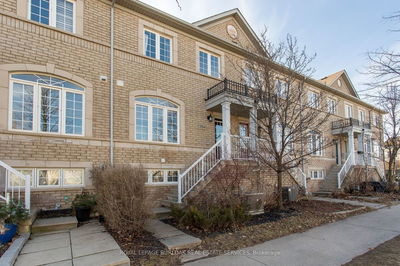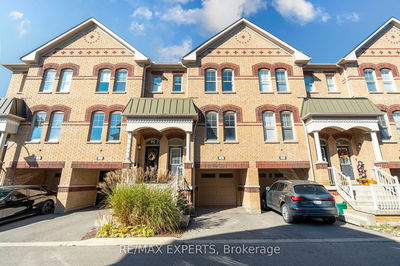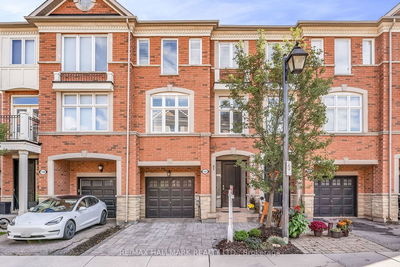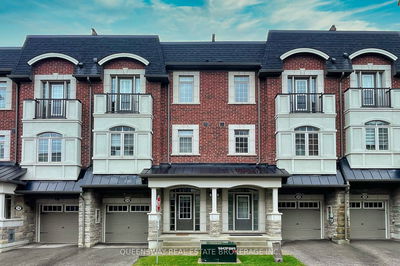The Burrwick By Woodbridge Crossing. Not To Be Mistaken With a Middle Unit!!! At 2200 Square Feet (As Per Builders Floor Plan) Of Living Space, This End-Unit Townhome Has Lots To Offer. The Great Floor Plan Offers 3 Bedrooms & 1 Den, Family Room on The Main Level With Access To The Backyard, a Spacious Living Room & Dining Room With Plenty Of Windows To Let Natural Light In. Upgraded Oak Hardwood Carries You Into The Open Concept Kitchen Where Breakfast Area With Walkout Access To a Deck, Offers Plenty Of Space For Entertainment. Upgraded Kitchen Sliding Doors, Granite Countertops With a Breakfast Bar and Pendant Lights, Under mount Cabinet Lighting, Smooth Ceilings On the Second Floor With Pot Lights. Primary Bedroom With Large Windows To Welcome A Flood Of Natural Light, Offers a Walk-In Closet and Ensuite Bathroom. Built In 2017, This Property Is Situated Minutes Away From Downtown Woodbridge with Plenty Of Shops and Restaurants, Close Proximity From Major Grocery Stores, Schools, Parks, Community Centre, Library, Conservation Park, Hwy 400, 427 & 407.
详情
- 上市时间: Monday, April 29, 2024
- 3D看房: View Virtual Tour for 43-10 Porter Avenue W
- 城市: Vaughan
- 社区: West Woodbridge
- 交叉路口: Kipling Ave & Woodbridge Ave.
- 详细地址: 43-10 Porter Avenue W, Vaughan, L4L 0H1, Ontario, Canada
- 家庭房: Broadloom, Window, W/O To Yard
- 客厅: Hardwood Floor, Combined W/Dining, Window
- 厨房: Porcelain Floor, Combined W/Dining, Backsplash
- 挂盘公司: Right At Home Realty - Disclaimer: The information contained in this listing has not been verified by Right At Home Realty and should be verified by the buyer.





























