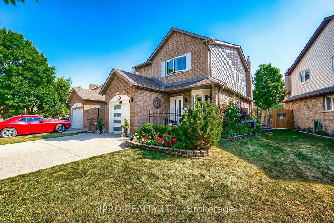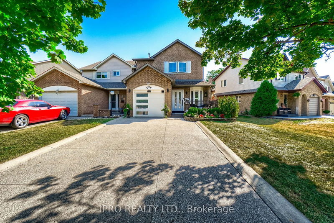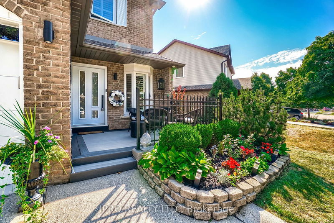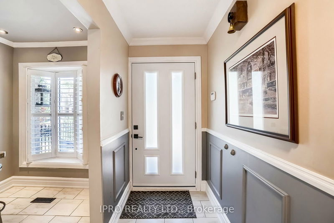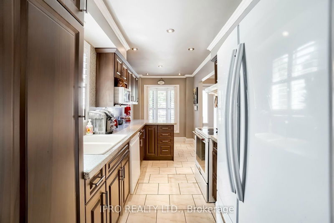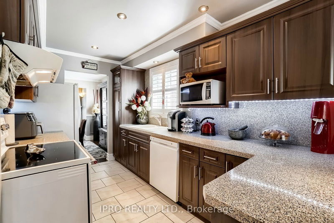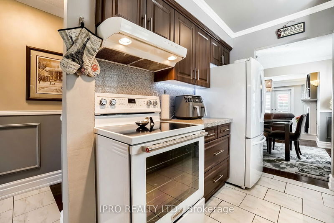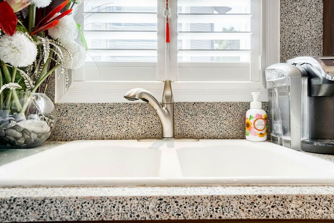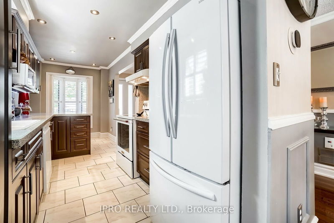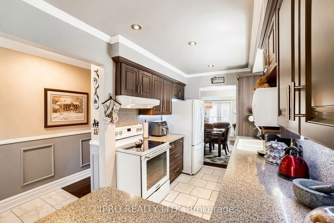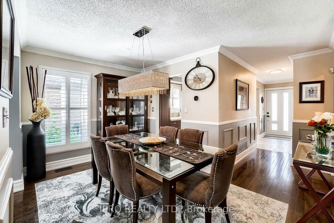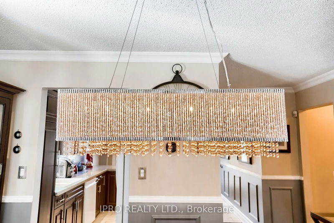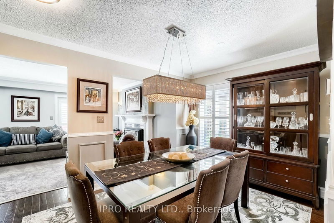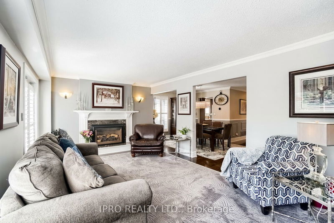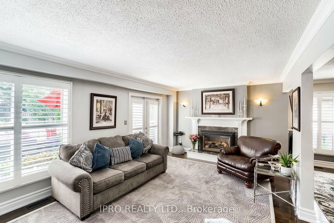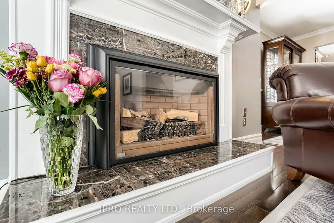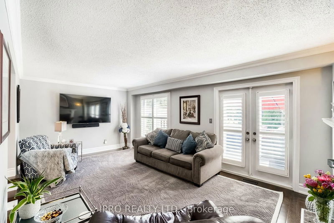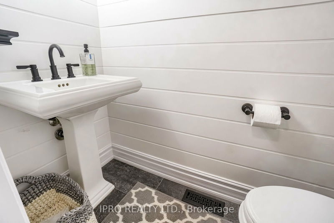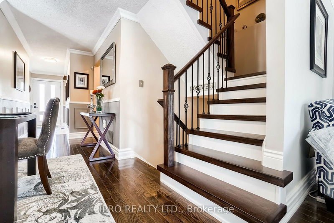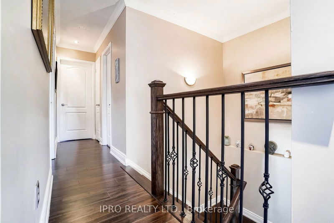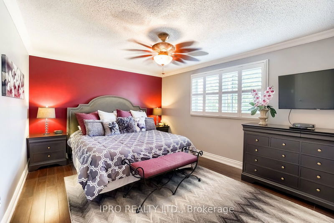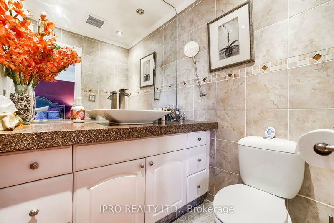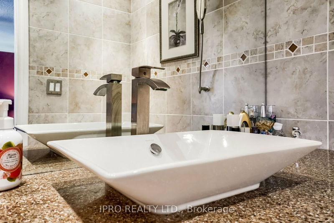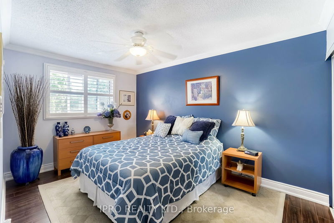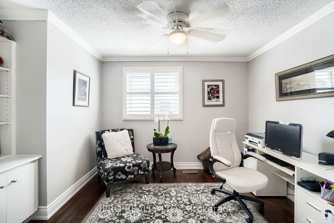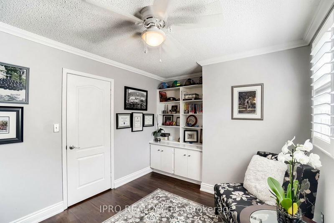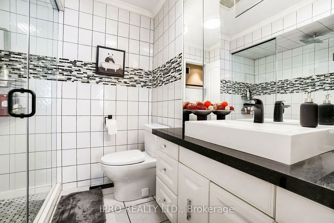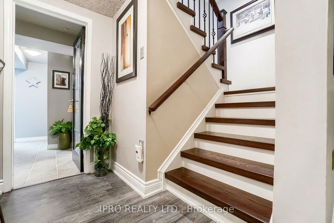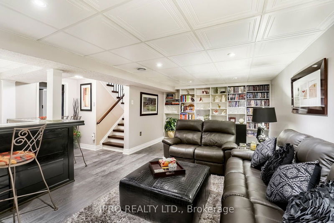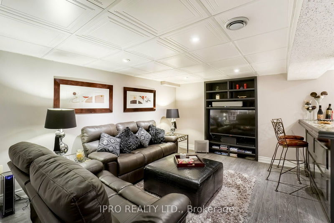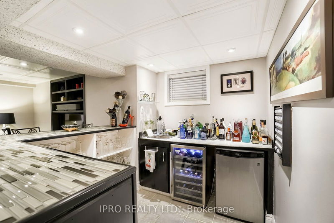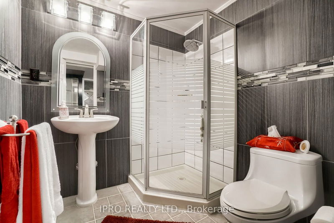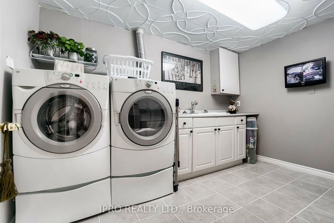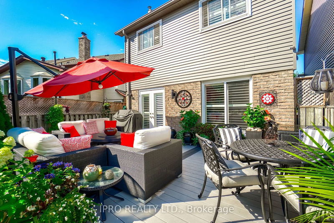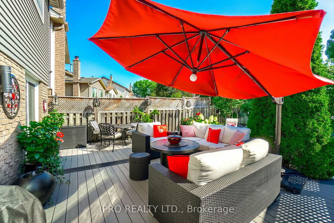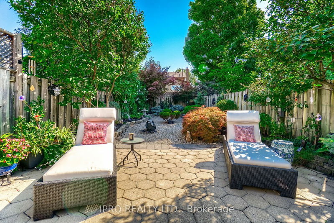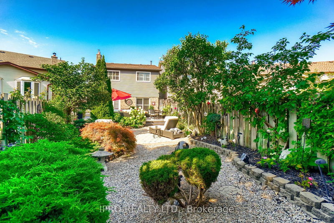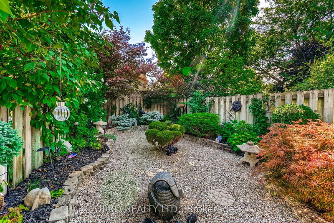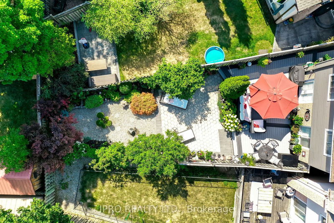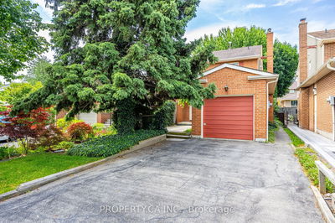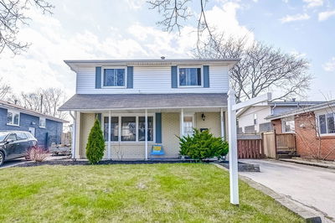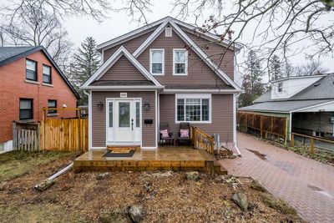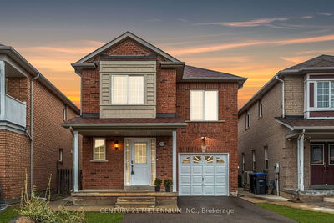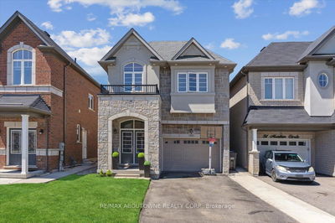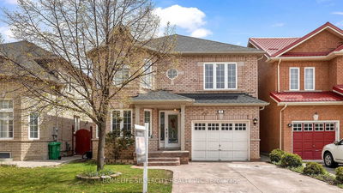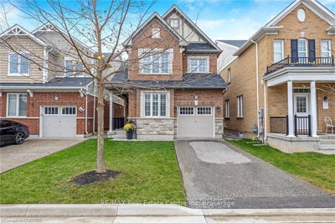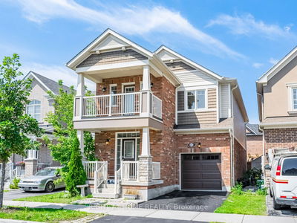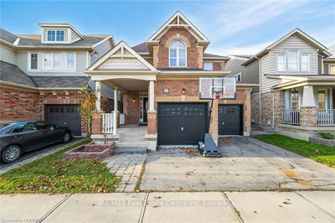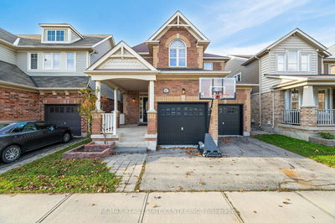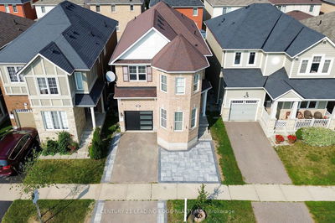Magnificent 4-Bedroom, 4-Bathroom Family Residence Nestled In The Heart Of The Sought-After Bronte Meadows. Demonstrating True Pride Of Ownership, This Meticulously Maintained Home Boasts Numerous Updates. Situated On A Family-Friendly Street Within Walking Distance To Downtown, Parks, Amenities, The Milton Hospital, Sports Centre, And Schools. This Detached Gem Features A Plethora Of Upgrades, Including Stunning Hardwood Floors Throughout The Main Level, Complemented By Hardwood Stairs With Rod Iron Pickets. The Separate Dining Room Offers Easy Access To The Kitchen, While The Spacious Living Room Boasts A Cozy Gas Fireplace And Leads To A Picturesque Composite Deck Overlooking A Breathtaking Backyard With A Tranquil Zen Garden. The Master Bedroom Includes A Convenient 2-Piece Ensuite, With California Shutters Adorning The Entire Home. 5 Car Parking, Large Driveway Can Easily Accommodate Four Cars and 1 in the Garage.The Finished Basement Is An Entertainer's Delight, Featuring A Rec Room With A Built-In Bar, A Built-In Functional & Decorative Wall Niche, A 3-Piece Bath With A Stand-Up Shower, A Generous Laundry Area Complete With Built-In Sink And Cabinets. Laminate Floors Grace The Second Level And Basement, Ensuring Comfort And Style Throughout. Enjoy The Convenience Of Garage Entry Into The Home, With No Carpets To Worry About. Additional Highlights Include Wainscoting In The Hallway And Dining Area.
详情
- 上市时间: Wednesday, June 26, 2024
- 3D看房: View Virtual Tour for 154 Harvest Drive
- 城市: Milton
- 社区: Bronte Meadows
- 详细地址: 154 Harvest Drive, Milton, L9T 4T3, Ontario, Canada
- 客厅: W/O To Deck, California Shutters, Gas Fireplace
- 厨房: Tile Floor, Quartz Counter, Breakfast Area
- 挂盘公司: Ipro Realty Ltd. - Disclaimer: The information contained in this listing has not been verified by Ipro Realty Ltd. and should be verified by the buyer.

