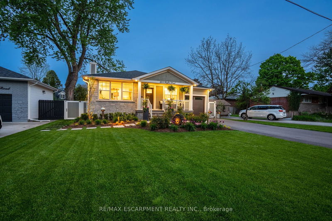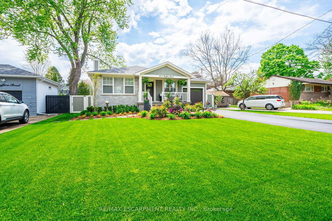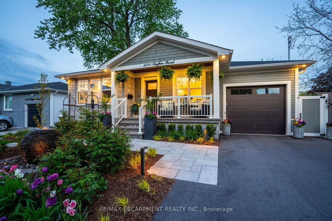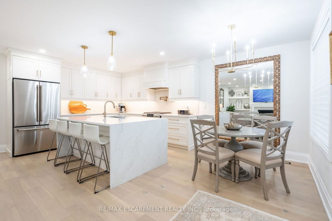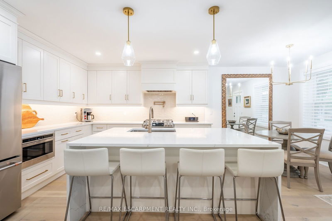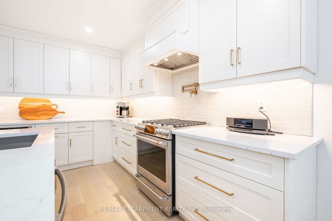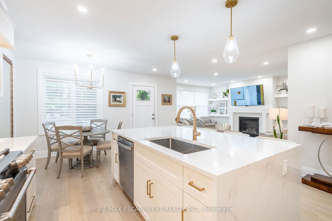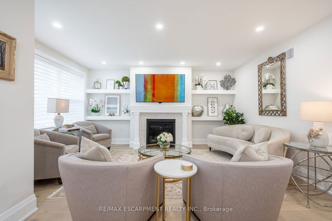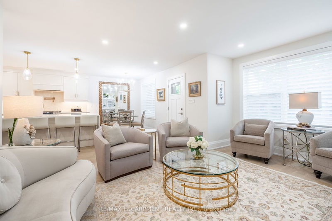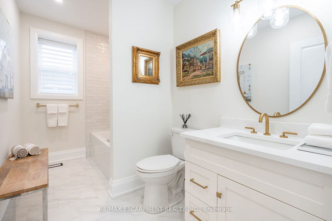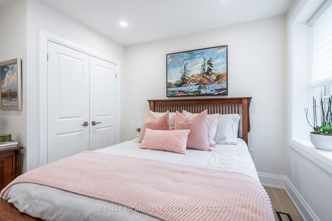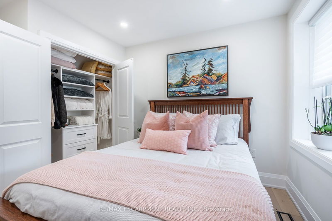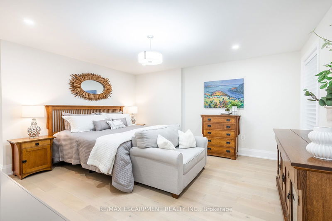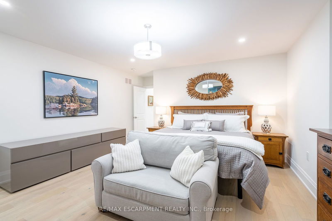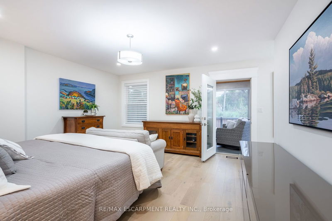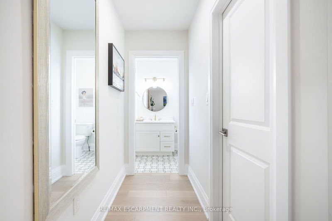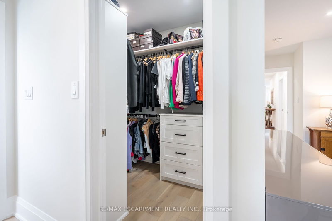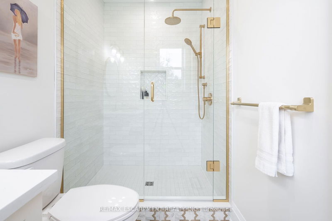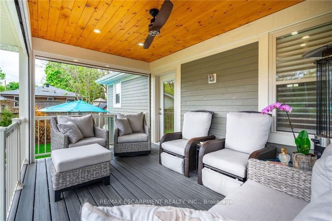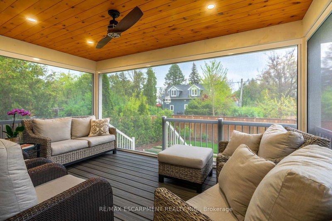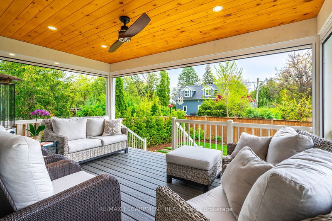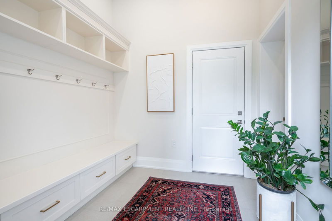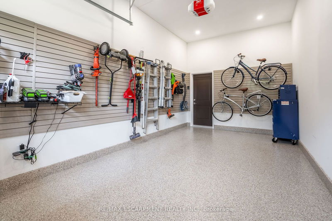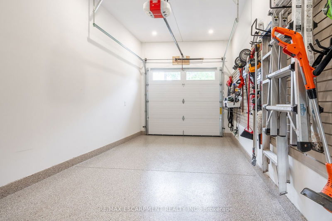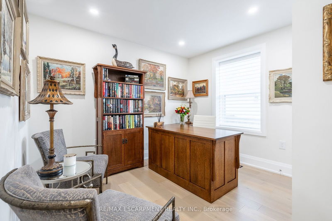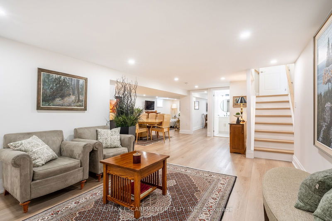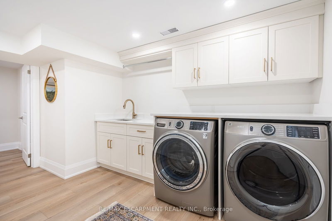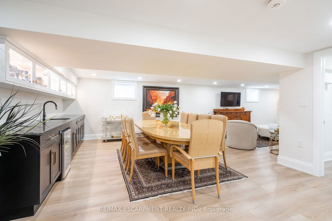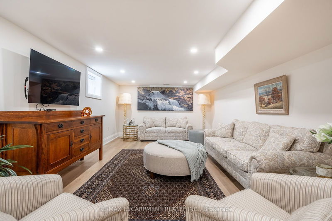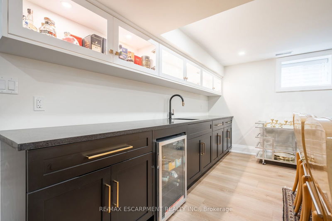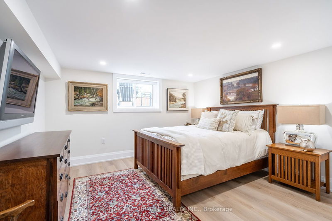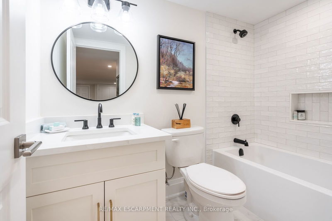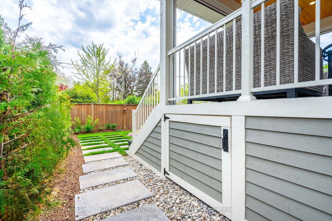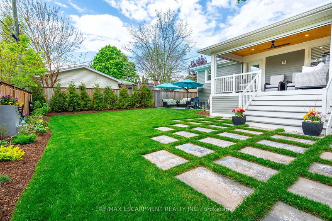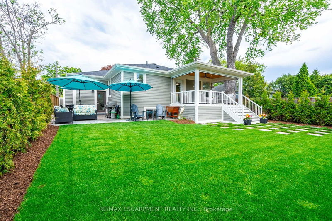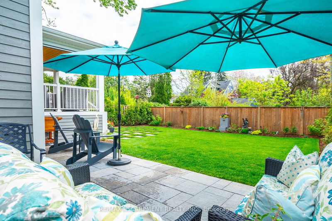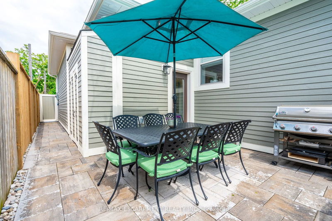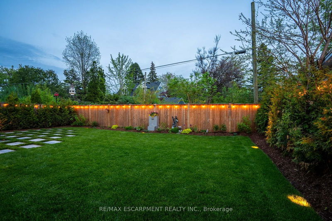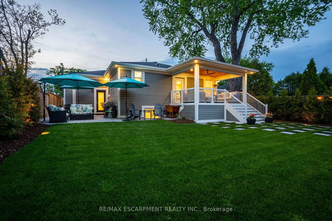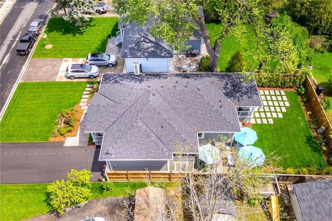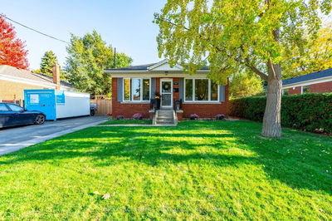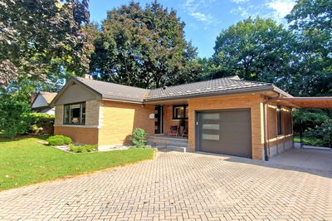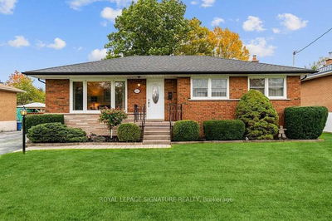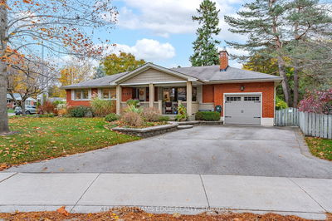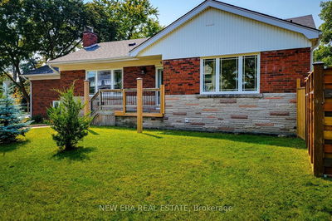A rare find. Completely rebuilt meticulous 3 + 1 bungalow with over 3,000 sq ft. of beautifully finished living space. White oak floors, custom cabinetry in kitchen, bedrooms, laundry room, and lower level full bar with upper glass cabinets. The lower level has an oversized bedroom with large egress window. Gorgeous quartz countertops and features a waterfall island in the high end kitchen complete with Cafe gas oven and range. The single car garage is done by "Garage Living" with epoxy floor, slat wall and accessory fixtures with 12 ft ceilings fully finished. Conveniently opening to the mudroom with custom cabinets and drawers which in turn opens to a large patio ready for entertaining. The landscaping done by award winning "Gelderman's" and includes night lighting, 9 station irrigation system and is fully fenced with 2 custom gates made to match the Maibec siding of the house. The primary bedroom has a walk out to a beautiful built in deck/room with tongue and grove ceiling, fan, TV hookup, railings, and Jan's Awning custom electric blinds. Blinds can be fully opened or closed with the click of a button and you can walk down the stairs to your custom flags stones set in the lawn. The front of the home boasts a flag stone porch and a custom water fountain with a "David Austin" rose garden that attracts birds and people to stop and admire your new home. Minutes to the Go station, 2 Malls, Schools, walk to Downtown Burlington for the waterfront and great restaurants.
详情
- 上市时间: Wednesday, June 26, 2024
- 城市: Burlington
- 社区: Brant
- 交叉路口: Prospect Rd & Peele Blvd
- 详细地址: 2310 Redfern Road, Burlington, L7R 1X3, Ontario, Canada
- 客厅: Fireplace
- 厨房: Quartz Counter, Pot Lights, O/Looks Living
- 挂盘公司: Re/Max Escarpment Realty Inc. - Disclaimer: The information contained in this listing has not been verified by Re/Max Escarpment Realty Inc. and should be verified by the buyer.

