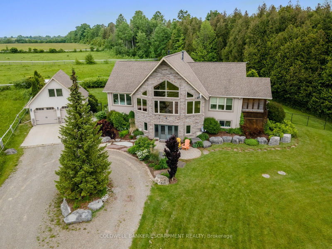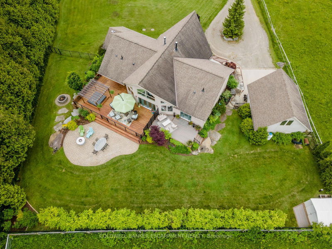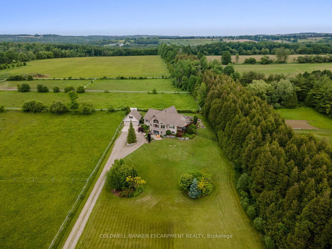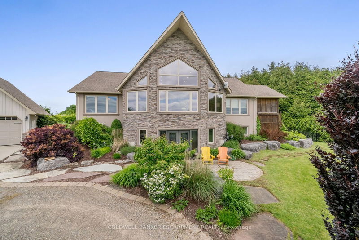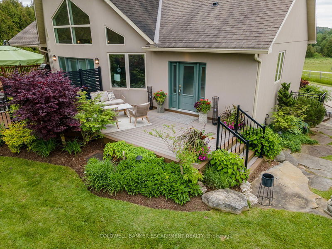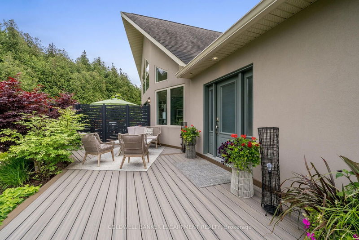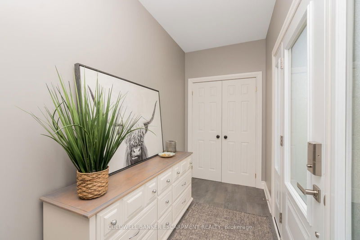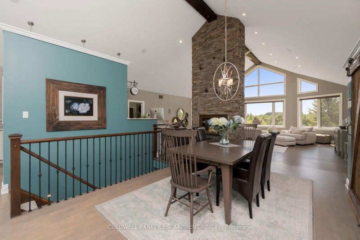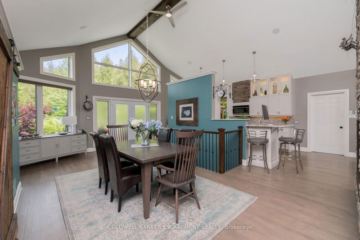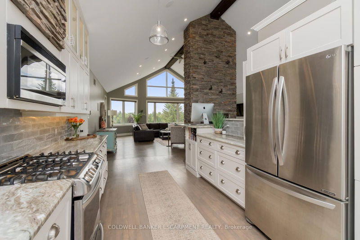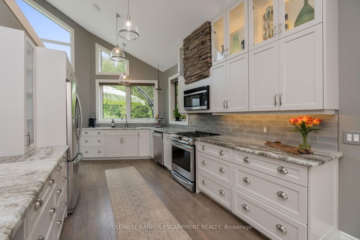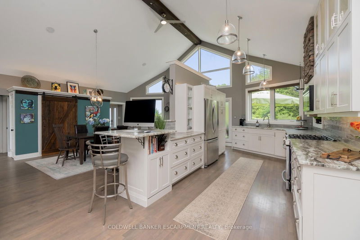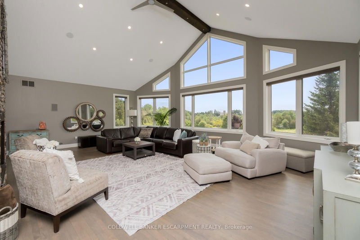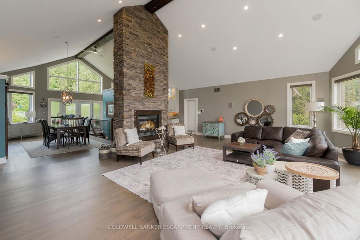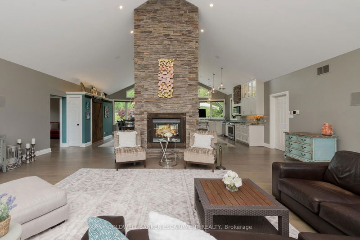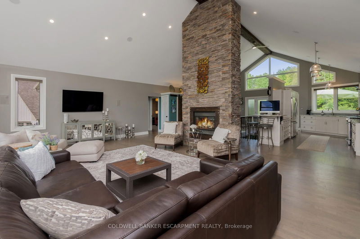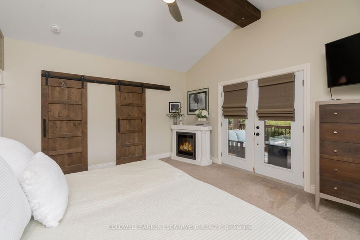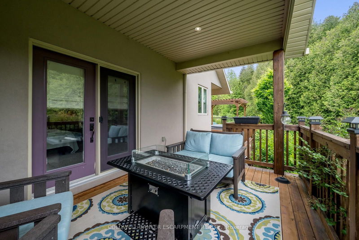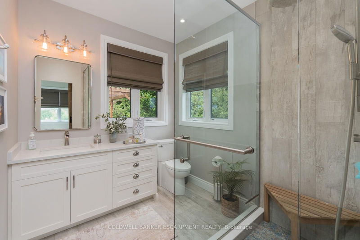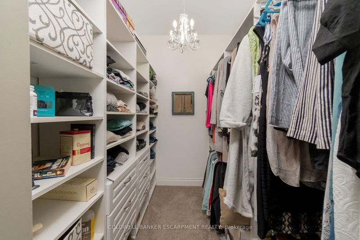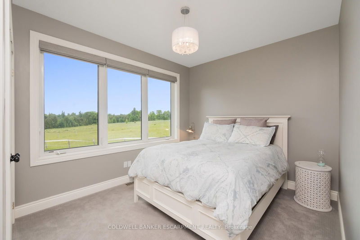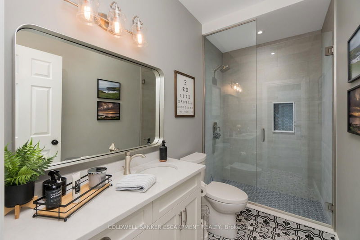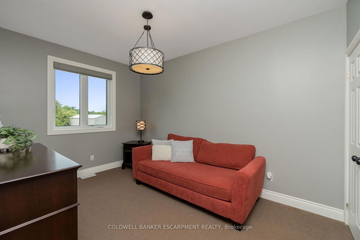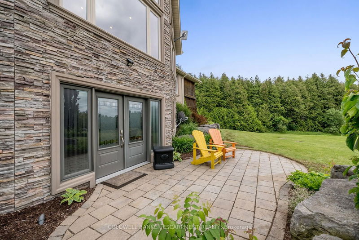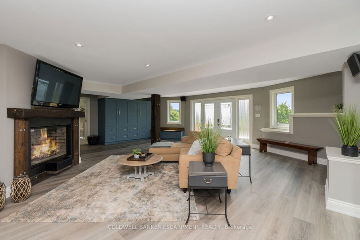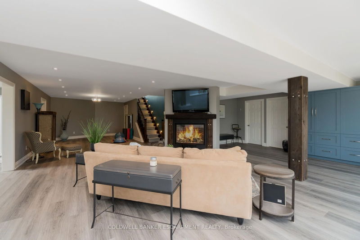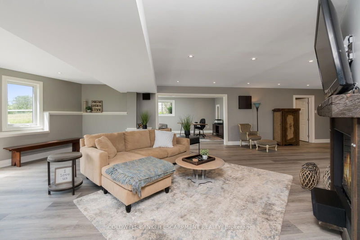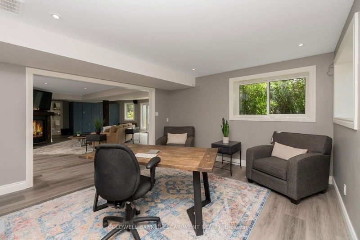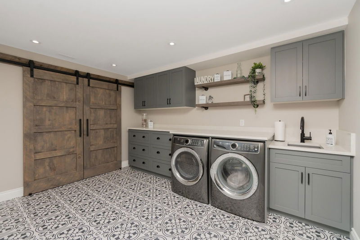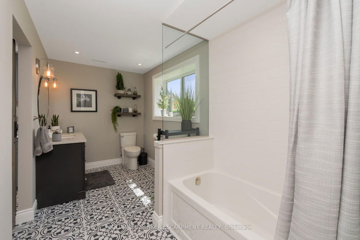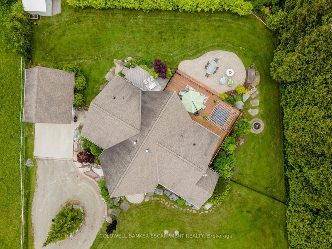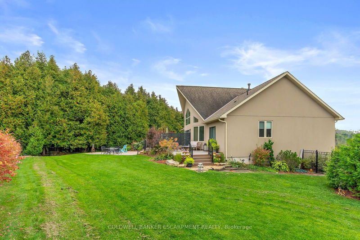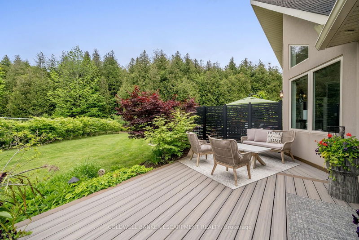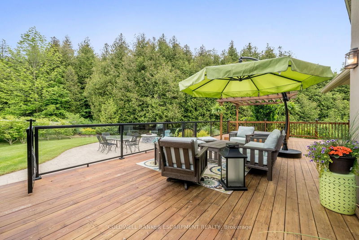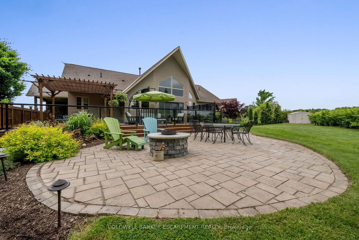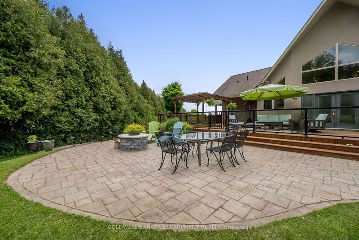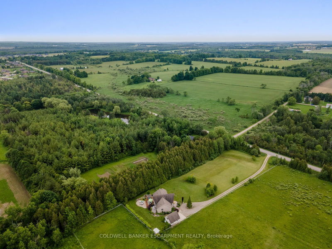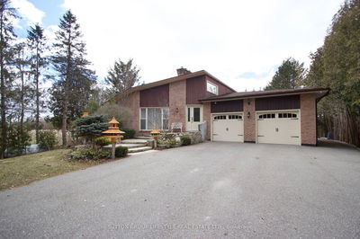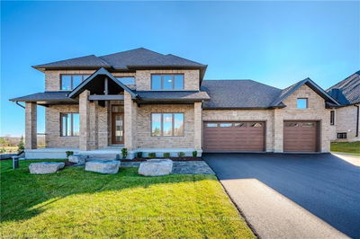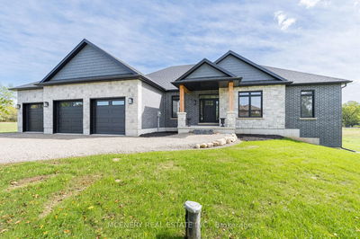Gorgeous executive bungalow - nestled in the sloping countryside w/ a walk-out elevation & perfectly set back from a quiet country road. Situated on a sprawling 2.1 acres this home backs onto a serene forest and horse farm. Open concept, Muskoka-style architecture, combined w/ big bright windows, offer endless natural light & breathtaking views of the picturesque landscape that surrounds you. The Sunsets are heavenly!!Step inside to discover the grandeur of soaring 20ft cathedral ceilings, complemented by elegant hardwood floors. The double-sided propane fireplace adds a touch of luxury, enhancing the overall ambiance of the open space & makes a statement in the overall space. Chefs kitchen, renovated in 2018, features leathered granite countertops, high-end stainless steel appliances, a breakfast bar, gas range, & elegant stone details with views and a walk-out to the private backyard, perfect for entertaining.The home includes three fully renovated bathrooms (2020) with heated floors, quartz counters, & modern finishes. Primary bedroom is a peaceful retreat w/ a walk-in closet, a 3-piece ensuite, & a walkout to a private sitting area on the wraparound deck, perfect for your morning coffee while overlooking the forest. Finished reverse walk-out basement provides double the living space with an office, additional spacious bedroom, big bright windows, a large laundry room, a four piece bath, & a generous rec room with a cozy propane fireplace to snuggle up to on cold winter evenings. The luxurious laundry room boasts barn doors, front-load washer & dryer, & plenty of storage. You'll appreciate the custom window coverings, built-in surround sound, & illuminated staircase. The energy-efficient geothermal heating/cooling system ensures your home is both environmentally friendly & cost-effective. The fully fenced rear-yard features a deck with gorgeous glass railings, a bonfire area, hot tub, beautiful stone landscaping, & captivating low maintenance perennial gardens.
详情
- 上市时间: Wednesday, June 12, 2024
- 3D看房: View Virtual Tour for 5503 Second Line
- 城市: Erin
- 社区: Rural Erin
- 详细地址: 5503 Second Line, Erin, L7J 2L9, Ontario, Canada
- 厨房: Hardwood Floor, Granite Counter, Stainless Steel Appl
- 客厅: Hardwood Floor, 2 Way Fireplace, Vaulted Ceiling
- 挂盘公司: Coldwell Banker Escarpment Realty - Disclaimer: The information contained in this listing has not been verified by Coldwell Banker Escarpment Realty and should be verified by the buyer.

