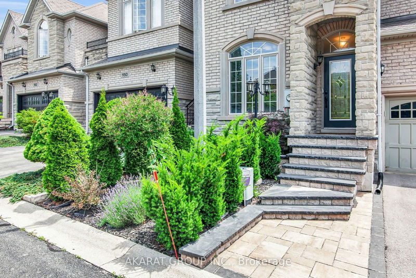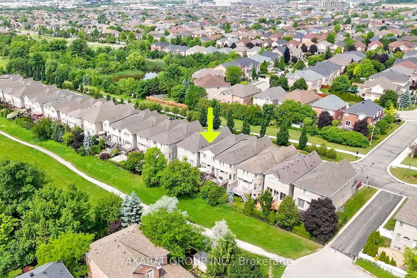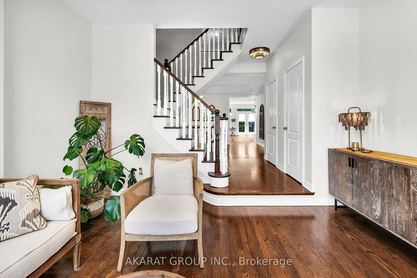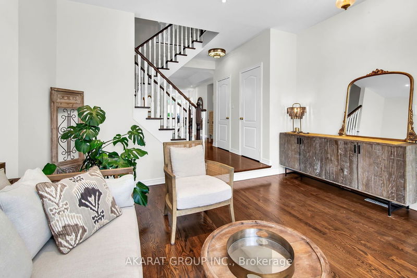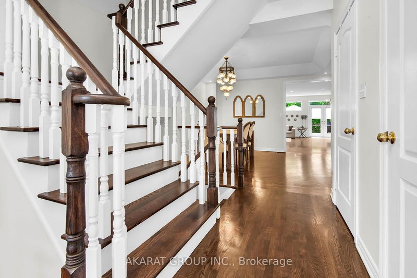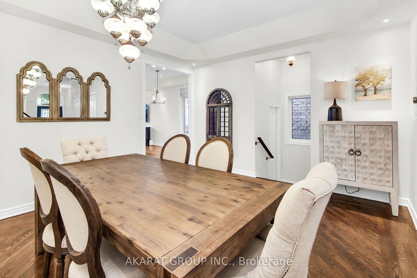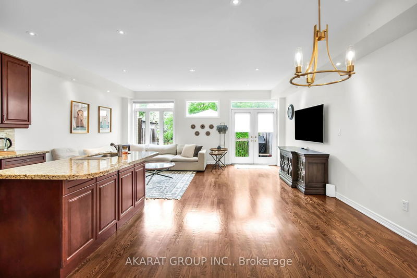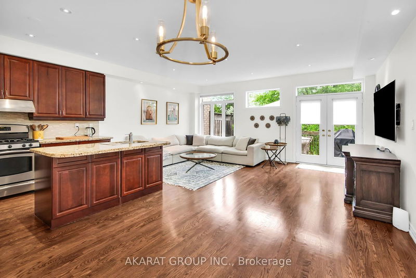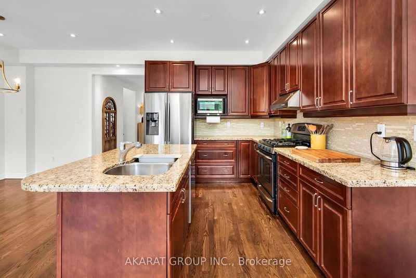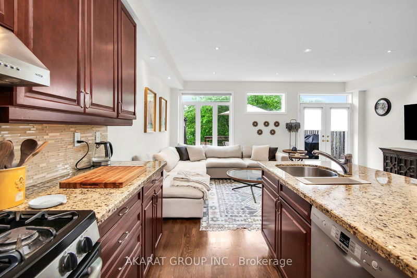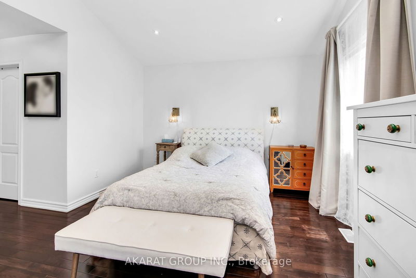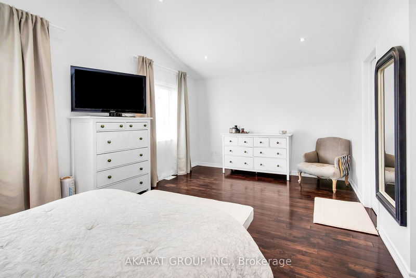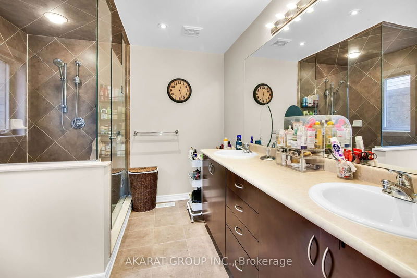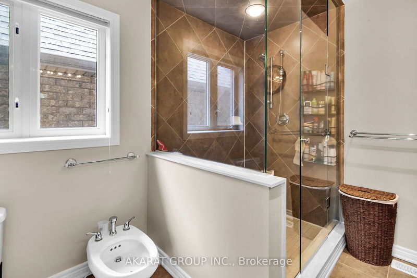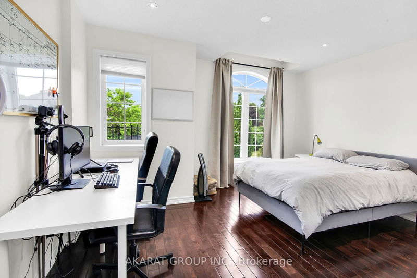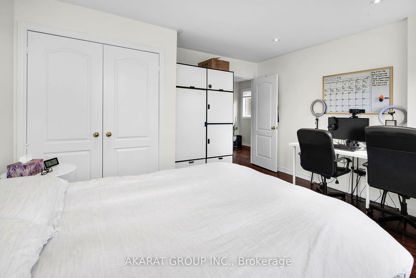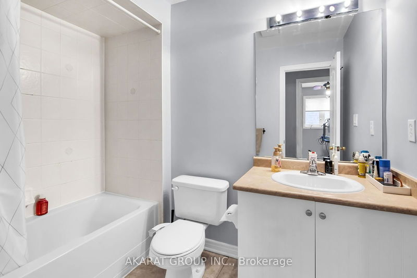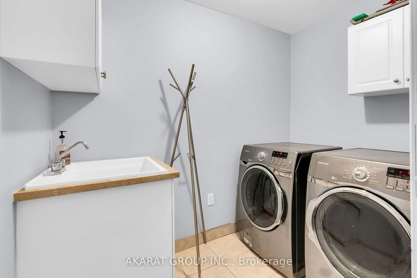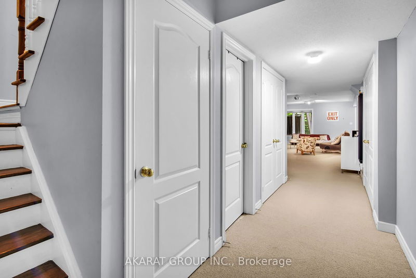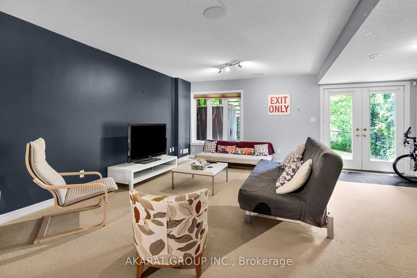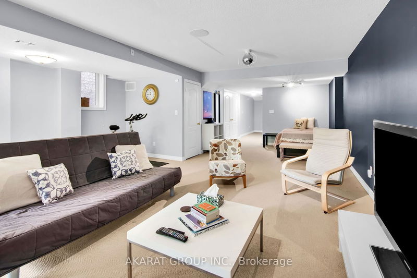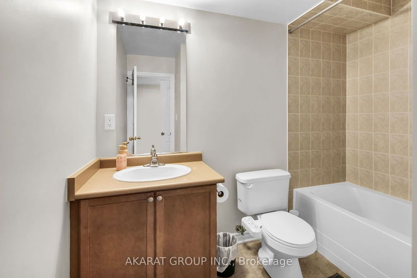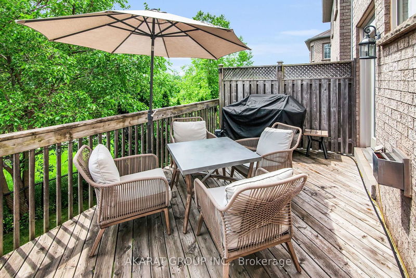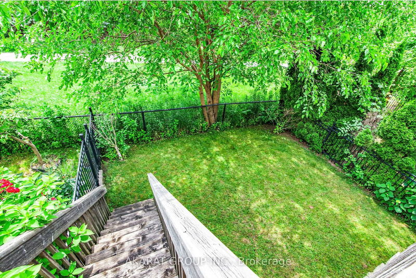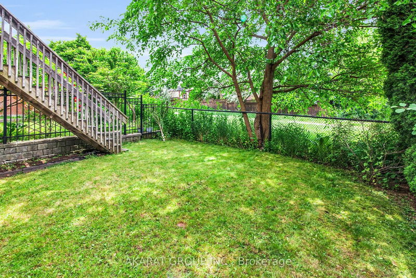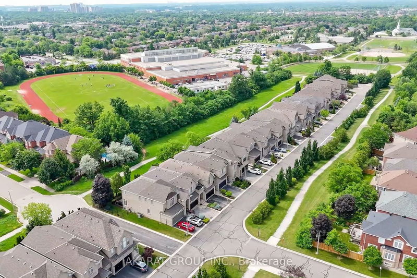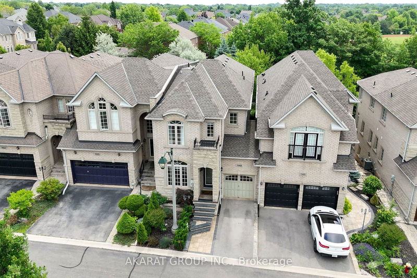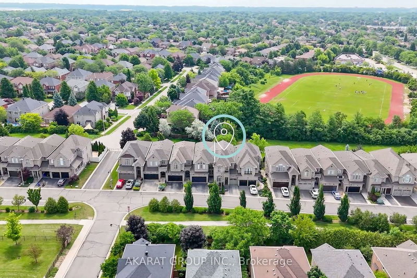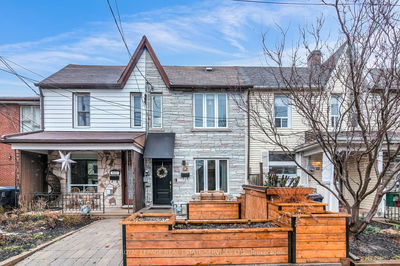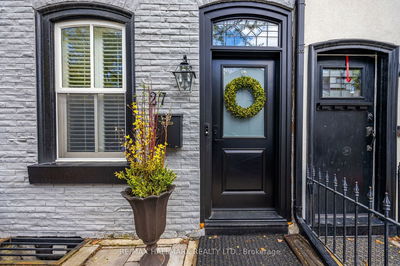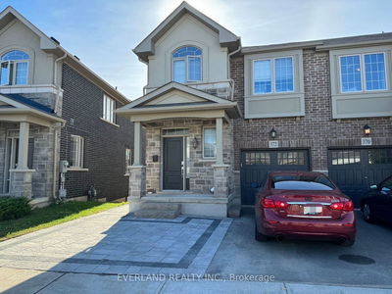Discover the beauty of stylish and spacious living in this executive townhouse located in the highly sought-after neighbourhood Joshua Creek. Engulfed by two scenic trails, this Fully Furnished Townhouse, boasts over 2,300 sq ft plus a finished walk-out basement. This home offers stunning park views and an open-concept layout. Elegant upgrades abound, with hardwood floors, 9-ft ceilings, and granite countertops and gas stove in the gourmet kitchen. Enjoy outdoor living on the oversized second-level deck overlooking lush green spaces. Situated on an exclusive private lane, this home offers both privacy and convenience, with easy access to highways 403, 407, and QEW. Top-rated schools, including Joshua Creek (K-8) and Iroquois Ridge High school, make this a perfect family home. Dont miss the opportunity to live in this exceptional property in a central and prestigious neighbourhood.
详情
- 上市时间: Tuesday, June 25, 2024
- 3D看房: View Virtual Tour for 1148 Woodington Lane
- 城市: Oakville
- 社区: Iroquois Ridge North
- 交叉路口: North Ridge & Kestell
- 详细地址: 1148 Woodington Lane, Oakville, L6H 7V1, Ontario, Canada
- 客厅: Hardwood Floor, Large Window, Pot Lights
- 家庭房: Hardwood Floor, Large Window, Pot Lights
- 厨房: Hardwood Floor, Stainless Steel Appl, Granite Counter
- 挂盘公司: Akarat Group Inc. - Disclaimer: The information contained in this listing has not been verified by Akarat Group Inc. and should be verified by the buyer.


