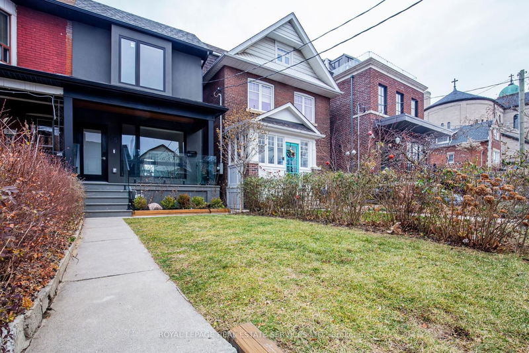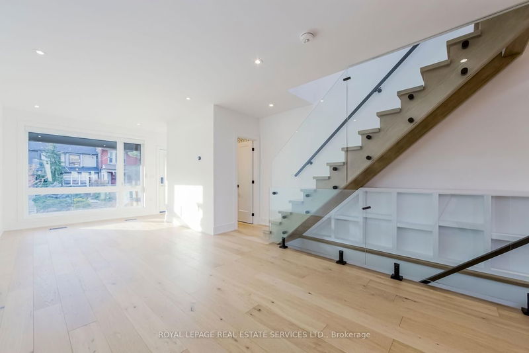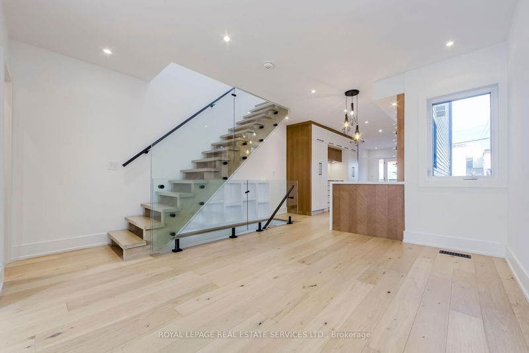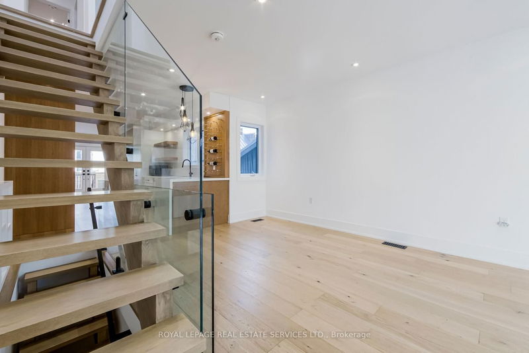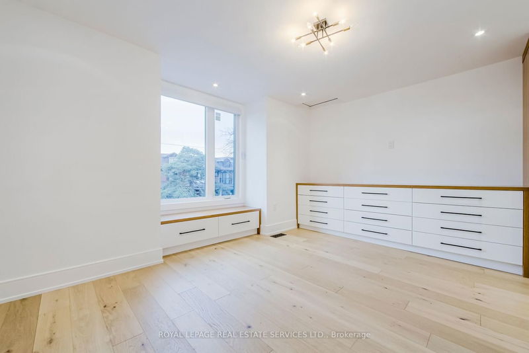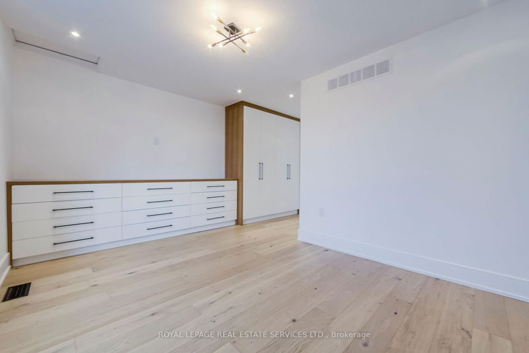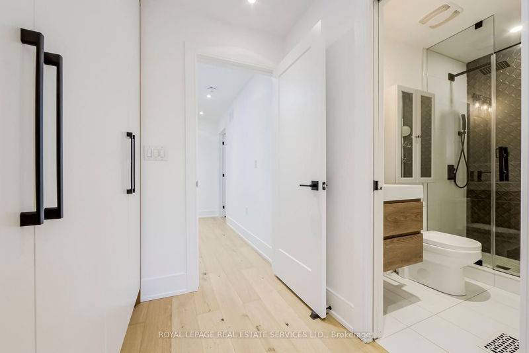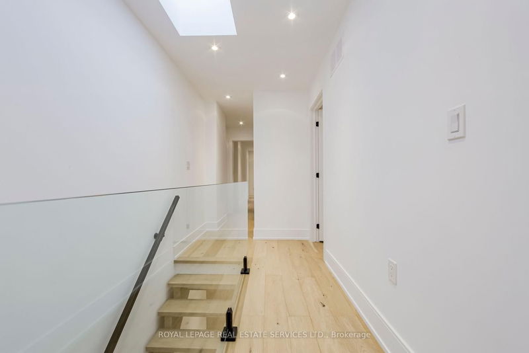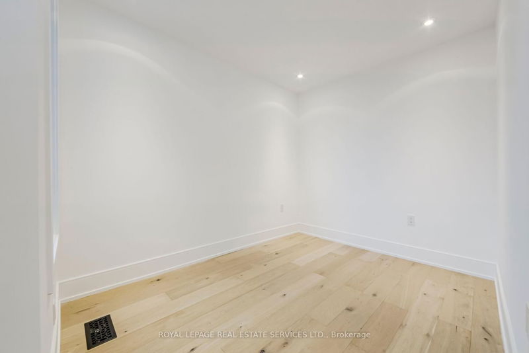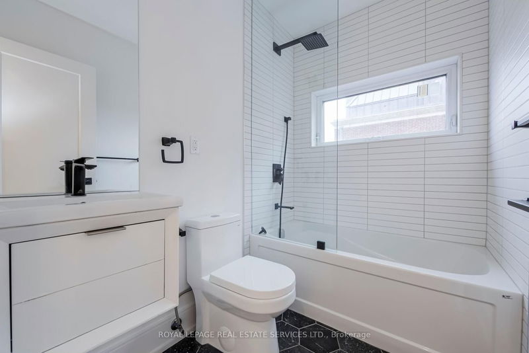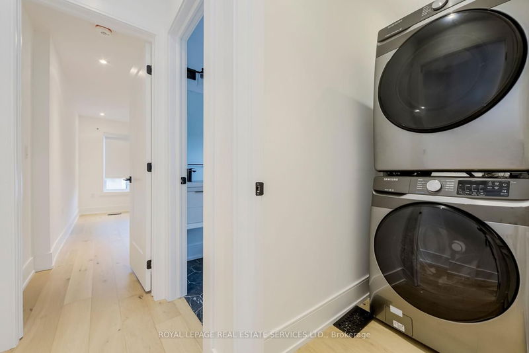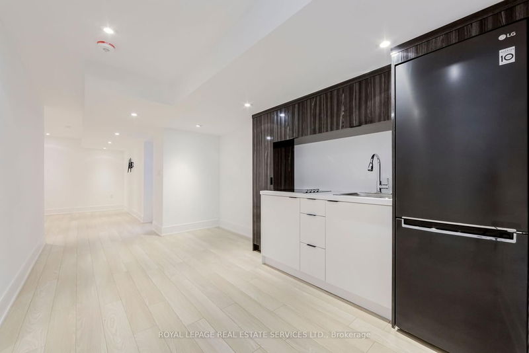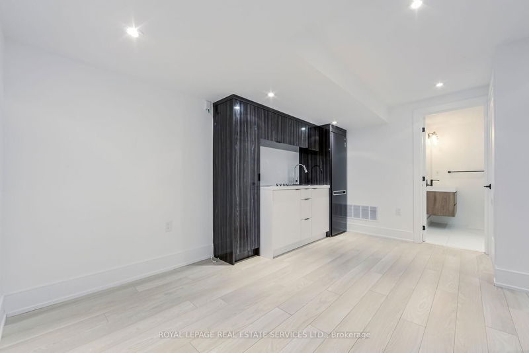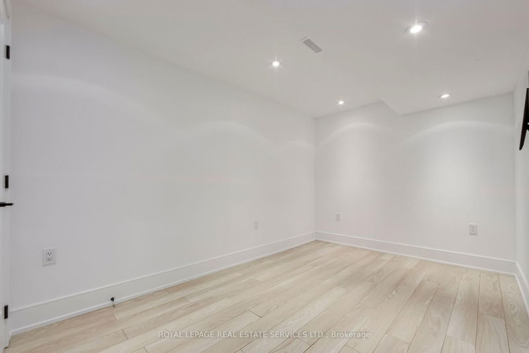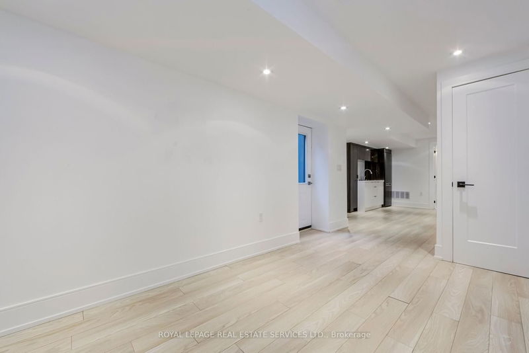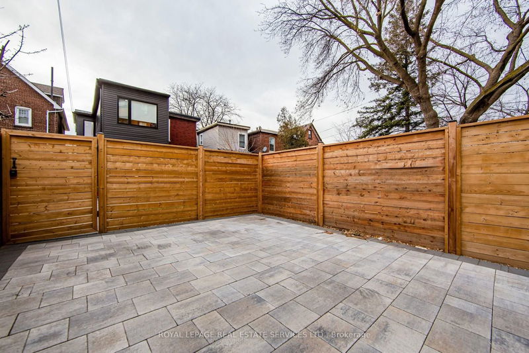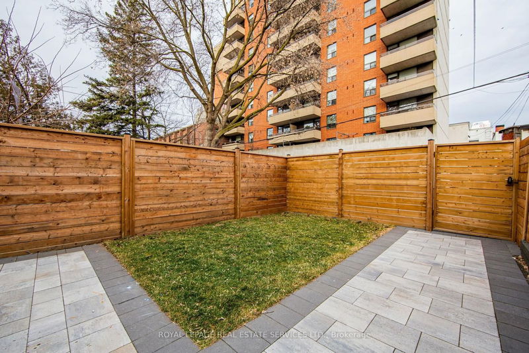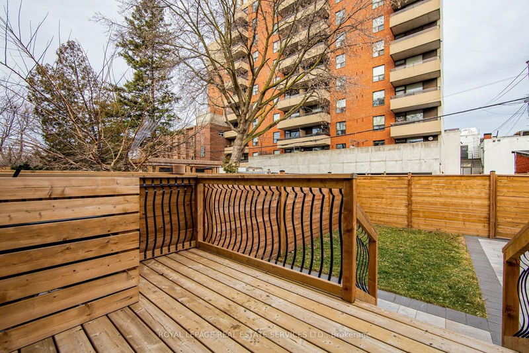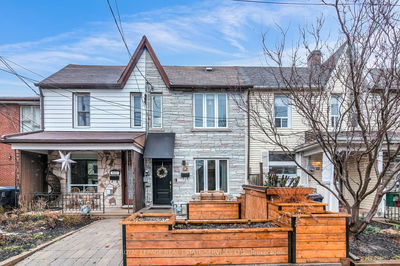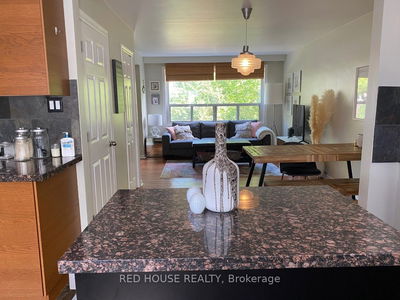Designer Appointed 3 Bedroom, 4 Bathroom, 2 Kitchen Home, Comprehensive Renovation 2021 Has Transformed It Into A Contemporary, Functional, Appealing Living Space. Bright And Airy Main Floor, Chefs Kitchen, Family Room, Testament To The Property's Thoughtful Design, Enhanced By Large Windows That Invite Natural Light To Flood The Space. Attention To Detail Is Evident In The Oak Wood Floors, High-Quality Built-In Appliances And Convenience Of A Second-Floor Laundry Room With A Sink. One Of The Standout Features The Finished Basement, Which Includes A Kitchenette And A Separate Walkout To A Fenced-In Yard, Offering Versatility And Privacy. Additionally, The Outdoor Spaces Are Designed To Maximize Enjoyment And Utility, From The Welcoming Large Front Porch To The Back Yard Which Is Perfect For Entertaining. Location Further Enhances Its Value. It's A Walker's Paradise, Steps Away From TTC And Surrounded By An Array Of Restaurants, Parks, Shopping Options. Enjoy Local Amenities Without The Need For A Vehicle. Located Directly Across From A Parkette, Includes Laneway Parking For Two Cars. Family-Friendly Neighbourhood Served By Jackman Public School.
详情
- 上市时间: Monday, May 13, 2024
- 城市: Toronto
- 社区: Playter Estates-Danforth
- 交叉路口: Danforth Ave And Pape Ave
- 详细地址: 85 Gough Avenue, Toronto, M4K 3N9, Ontario, Canada
- 客厅: Combined W/Dining, Hardwood Floor, Large Window
- 厨房: B/I Appliances, Hardwood Floor, Breakfast Bar
- 家庭房: B/I Shelves, Hardwood Floor, W/O To Deck
- 厨房: W/O To Garden, Hardwood Floor, 3 Pc Bath
- 挂盘公司: Royal Lepage Real Estate Services Ltd. - Disclaimer: The information contained in this listing has not been verified by Royal Lepage Real Estate Services Ltd. and should be verified by the buyer.


