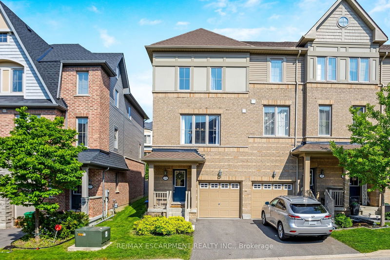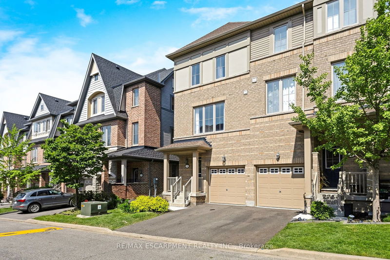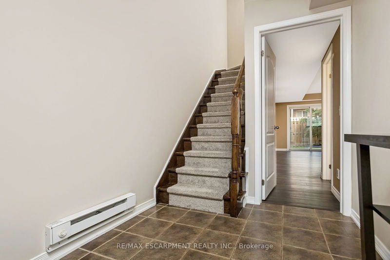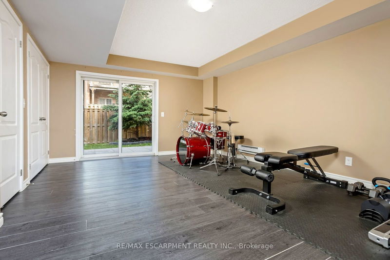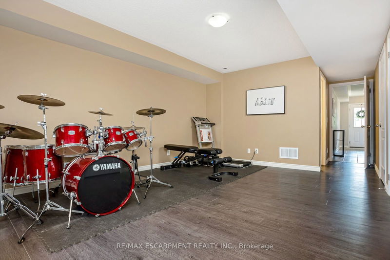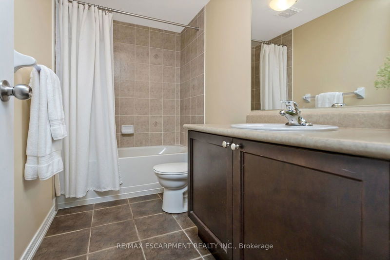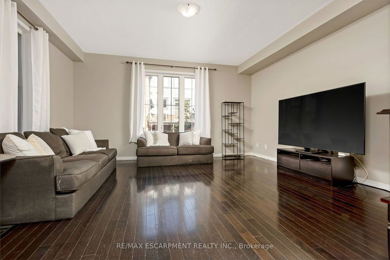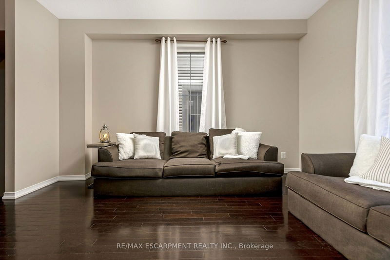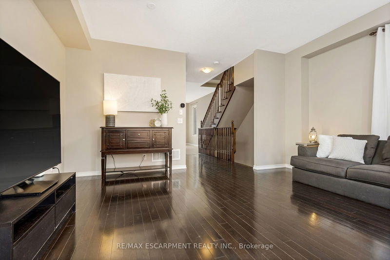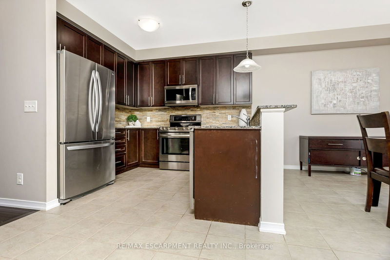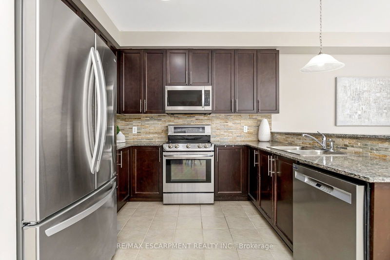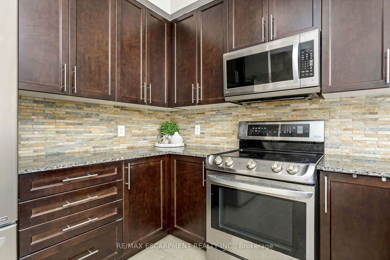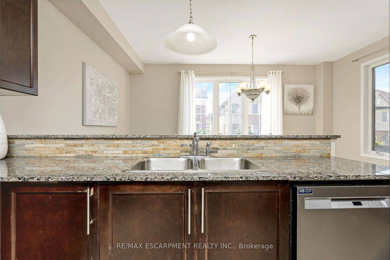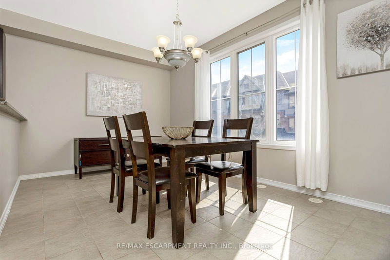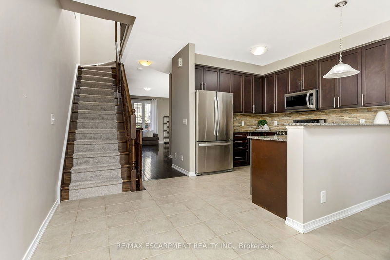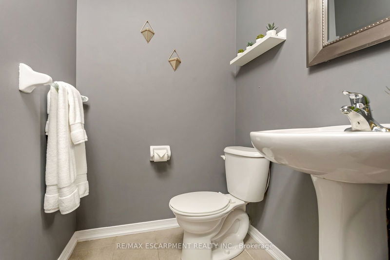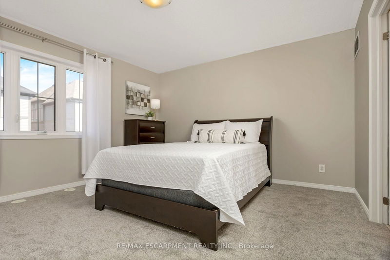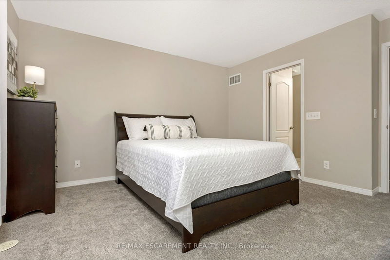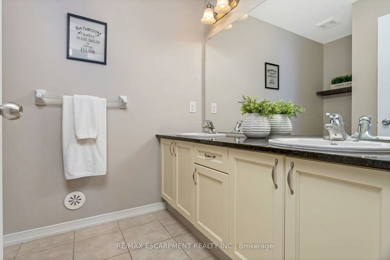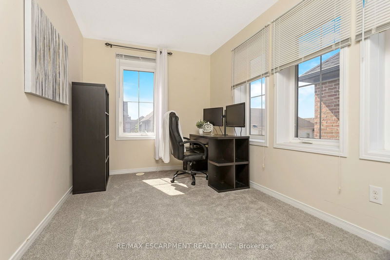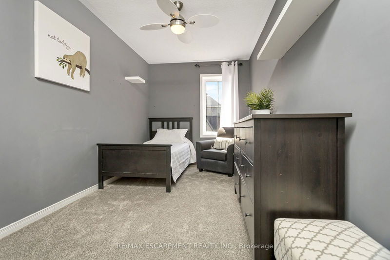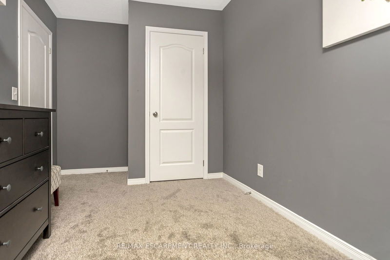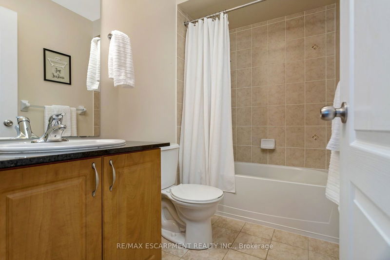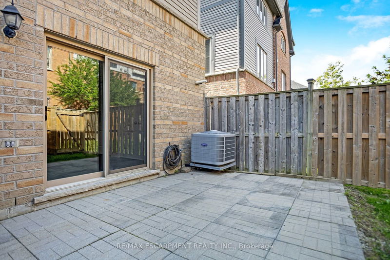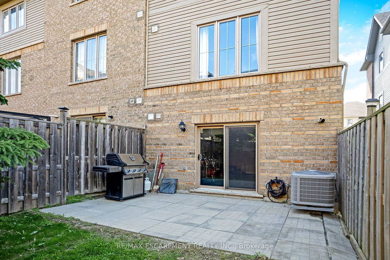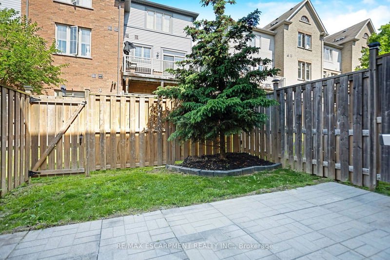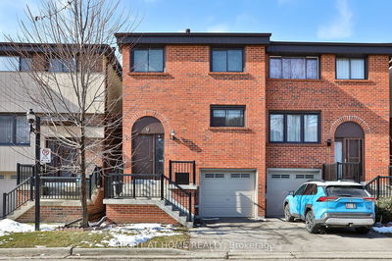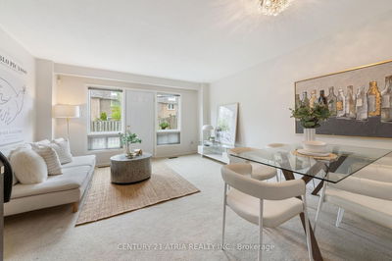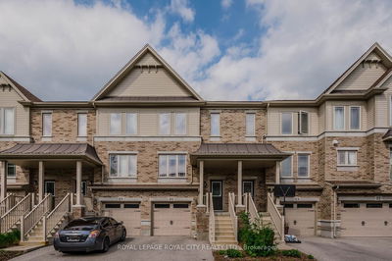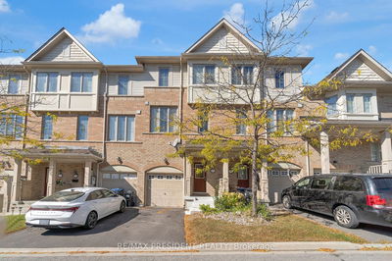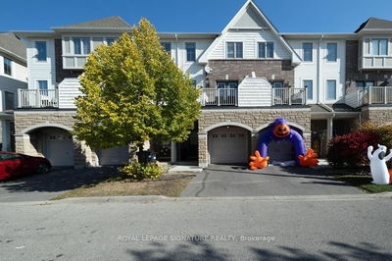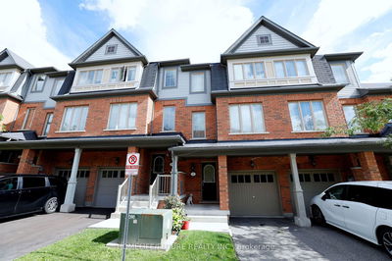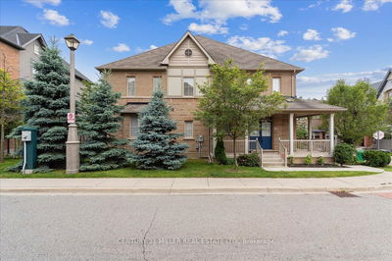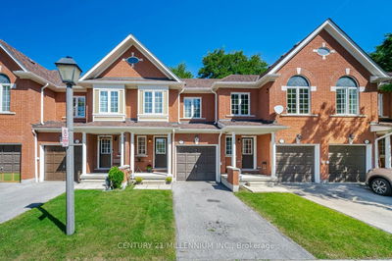Welcome to this stunning end-unit townhouse located in a quiet, sought-after neighbourhood. With nearly 2000 square feet of move-in ready space, this home offers 3 bedrooms, 4 bathrooms, and tasteful upgrades throughout. Upon entering the home, the ground floor features garage access, a spacious family room that can double as a 4th bedroom, gym or home office; a 4-piece bathroom, extra storage, and a walk-out to a private backyard with a custom patio. The main floor highlights a bright and spacious living room with hardwood floors, a powder room, and a large upgraded kitchen with granite countertops, stainless steel appliances, and a breakfast peninsula. Adjacent to the kitchen is a perfect space for casual dining. The third floor spotlights a large primary bedroom with double closets and a four-piece ensuite. Two additional generously sized bedrooms complete the floor, boasting large windows and brand-new carpeting. The home offers modern amenities with a serene setting, perfect for comfortable urban living, and ideally located near major HWYs, schools, transit, parks and shops. RSA
详情
- 上市时间: Tuesday, June 25, 2024
- 3D看房: View Virtual Tour for 14 Bergamont Road
- 城市: Brampton
- 社区: Bram West
- 交叉路口: Mavis Rd / 407
- 详细地址: 14 Bergamont Road, Brampton, L6Y 0R1, Ontario, Canada
- 家庭房: Laminate, Open Concept, W/O To Patio
- 客厅: Hardwood Floor, Large Window
- 厨房: Tile Floor, Granite Counter, Stainless Steel Appl
- 挂盘公司: Re/Max Escarpment Realty Inc. - Disclaimer: The information contained in this listing has not been verified by Re/Max Escarpment Realty Inc. and should be verified by the buyer.

