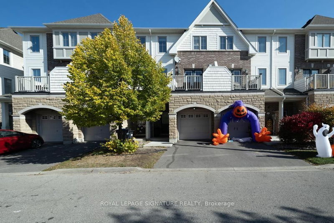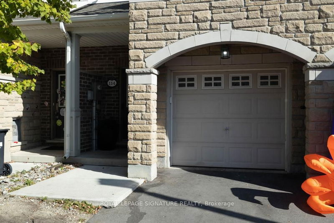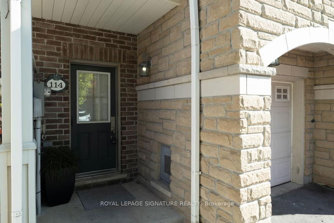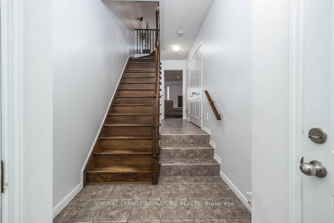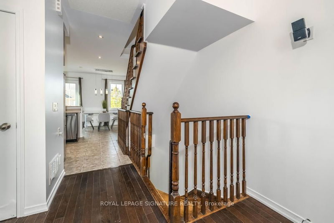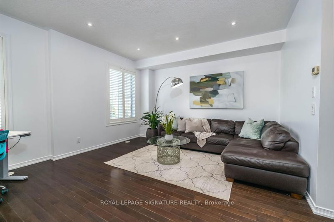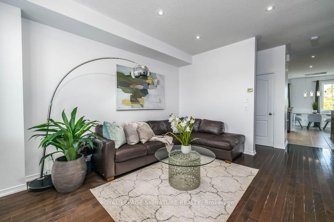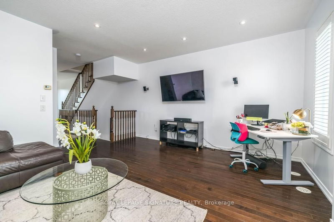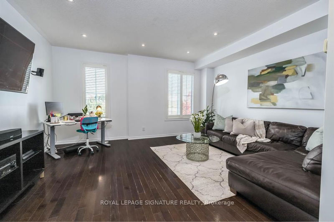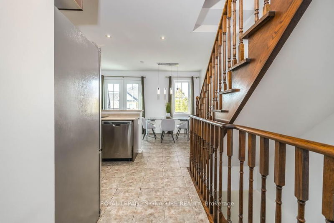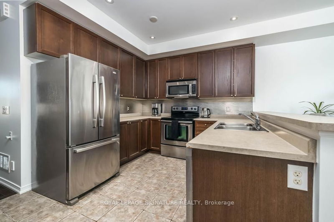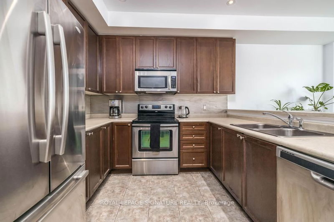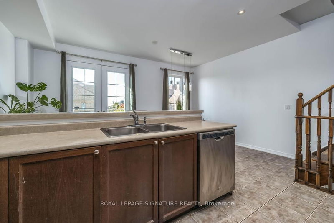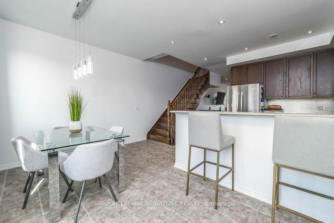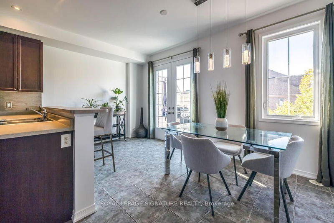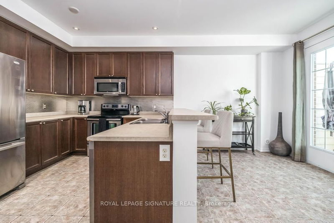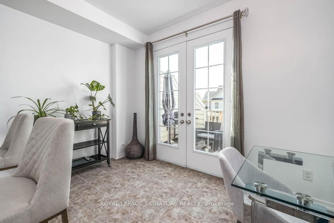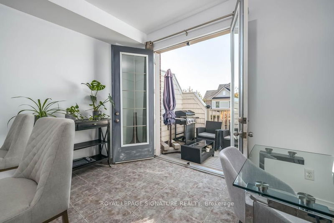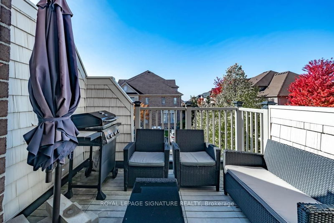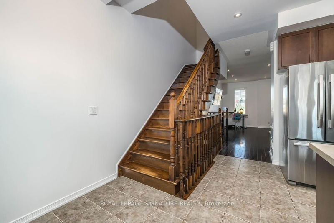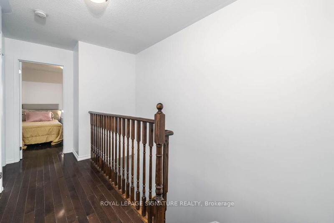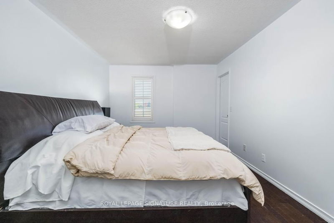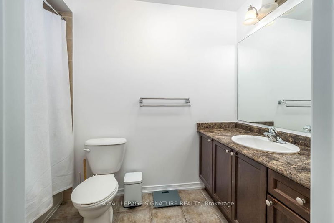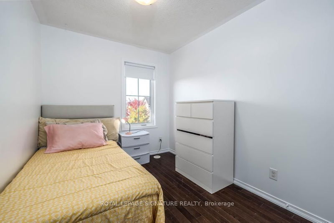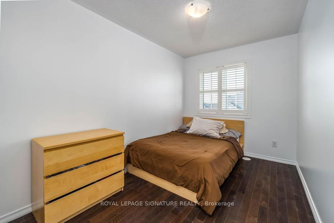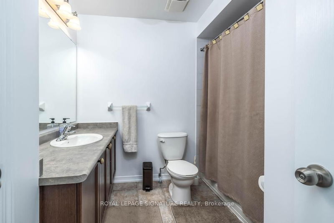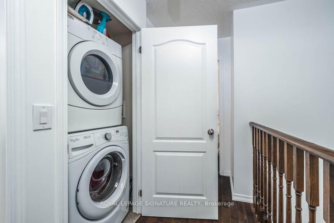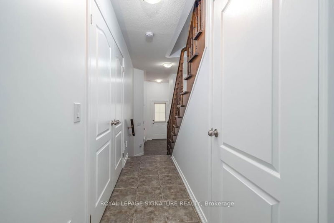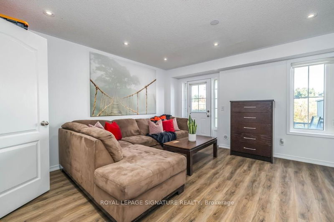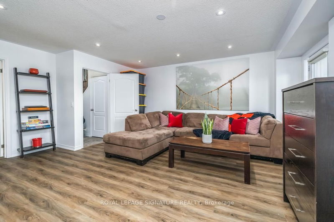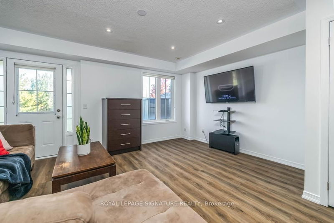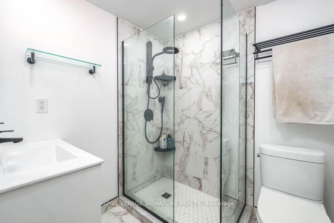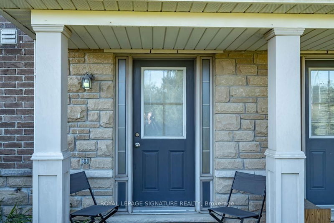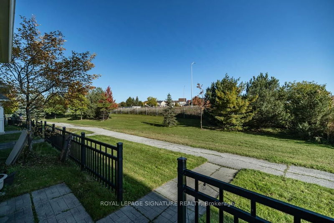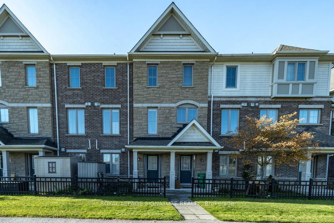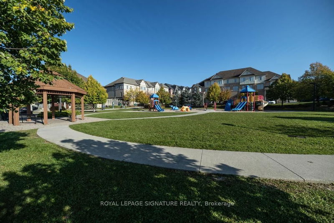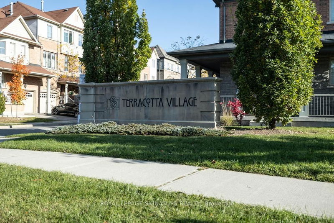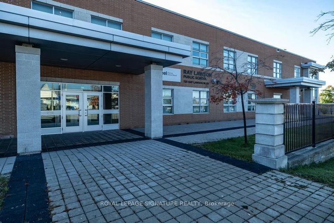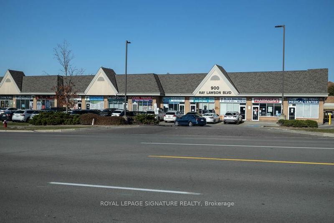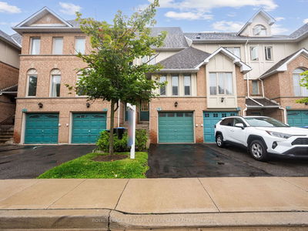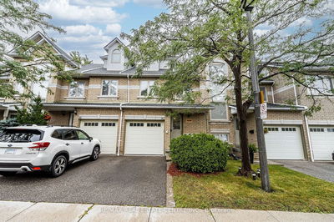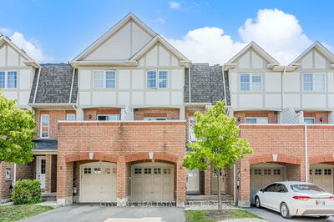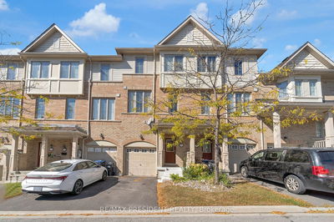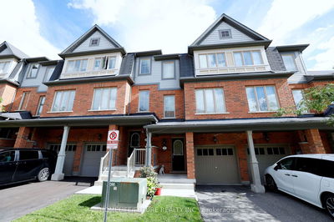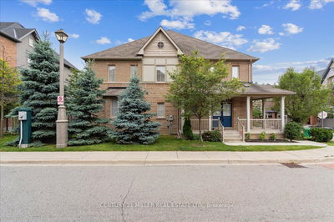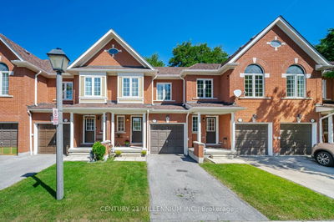Step into this bright and spacious executive townhome, located in a highly sought-after, family-friendly neighborhood. Designed with both style and comfort in mind, the home features an open-concept living and dining area, ideal for family gatherings. This carpet-free home boasts hardwood and ceramic flooring throughout. The large eat-in kitchen is equipped with a breakfast bar, stainless steel appliances, and a walkout to a private balcony, perfect for enjoying your morning coffee. Modern pot lights throughout the home add an elegant touch. With 3 generously sized bedrooms and 4 bathrooms, the home offers plenty of space, including a newly renovated family room or den that can easily be converted into a 4th bedroom, complete with a spa-like 3pc bathroom and a walkout to the patio. The primary bedroom features a 4pc ensuite and a walk-in closet, providing luxury and ample storage. Additional highlights include laundry on the bedroom level, direct access to the garage, plenty of storage and a spacious layout perfect for families and and professionals alike.
详情
- 上市时间: Sunday, October 20, 2024
- 3D看房: View Virtual Tour for 114 Cedar Lake Crescent
- 城市: Brampton
- 社区: Bram West
- 交叉路口: Mavis & 407
- 详细地址: 114 Cedar Lake Crescent, Brampton, L6Y 0R1, Ontario, Canada
- 家庭房: Hardwood Floor, 3 Pc Ensuite, W/O To Garden
- 客厅: Hardwood Floor, Pot Lights, Combined W/Dining
- 厨房: Ceramic Floor, Breakfast Bar, Stainless Steel Appl
- 挂盘公司: Royal Lepage Signature Realty - Disclaimer: The information contained in this listing has not been verified by Royal Lepage Signature Realty and should be verified by the buyer.

