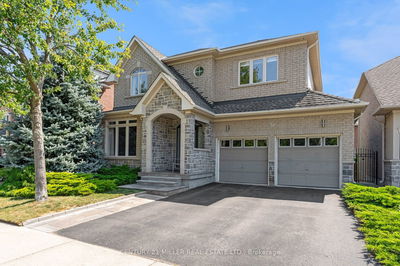Welcome Home To 202 Tecumseh Crescent, A Turn Key and Beautifully Renovated 4 Bedroom Bungalow In The Sought-After Bronte Community Of South Oakville! This Elegant, Modern Family Home Evokes A Warm & Rustic 'Cottage On The Lake' Feel, And Is Nestled On A On A 75 X 100 Ft Lot With Lovely Curb Appeal. This Home Features An Extensive List Of Upgrades And Must Be Seen To Truly Appreciate All Of Its Charm And Beauty! The Quality Craftsmanship Of This Bungalow Is Unparalleled, With Professionally Designed And Renovated Kitchen, Hardwood and Laminate Flooring , Pot Lights, Large Windows, Beautifully Designed Bathrooms and also features A Large Aprx 900sq Ft Extension which includes the garage. The Lower Level Has Been Extensively Renovated W/ Luxury Laminate Flooring, Large Bright Windows with a functional Kitchen. If You Work From Home Or Have Frequent Houseguests, The Lower Level Also Includes Two Additional Bedrooms & Large Space For Relaxation Or Entertaining! This Home Also Offers A Rare Double Car Garage with an extended driveway providing a total parking for upto 10 vehicles. The Private Backyard Surrounded By Mature Trees, A Large Pergola With Interlocking can be fully enjoyed for entertainment of friends and family. It's The Perfect Place To Call Home!
详情
- 上市时间: Monday, June 24, 2024
- 3D看房: View Virtual Tour for 202 Tecumseh Crescent
- 城市: Oakville
- 社区: Bronte West
- 交叉路口: Bronte/ Lakeshore
- 详细地址: 202 Tecumseh Crescent, Oakville, L6L 2Z9, Ontario, Canada
- 厨房: Stainless Steel Appl, Hardwood Floor, Quartz Counter
- 家庭房: Open Concept, Hardwood Floor, Bay Window
- 客厅: W/O To Yard, Hardwood Floor, Window
- 厨房: B/I Range, Ceramic Floor, Window
- 家庭房: B/I Bookcase, Laminate, Window
- 挂盘公司: Royal Lepage Flower City Realty - Disclaimer: The information contained in this listing has not been verified by Royal Lepage Flower City Realty and should be verified by the buyer.





































































