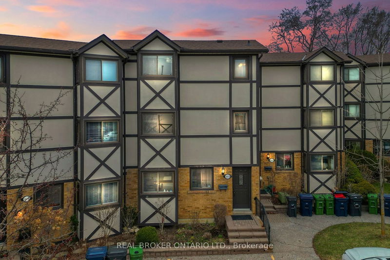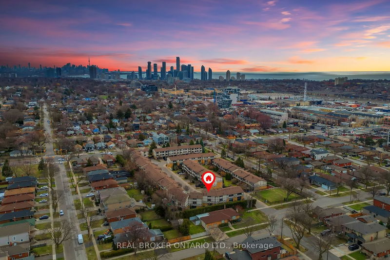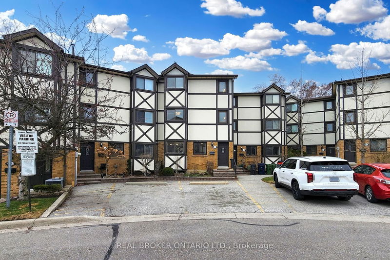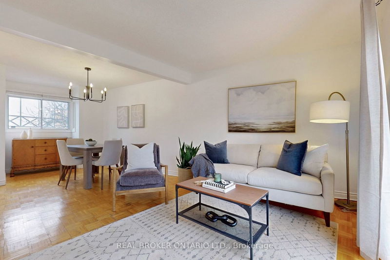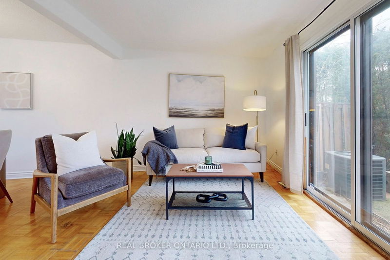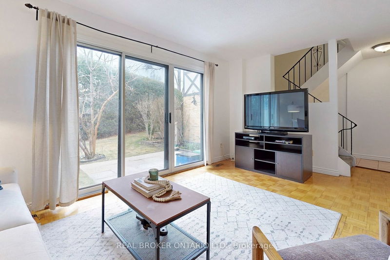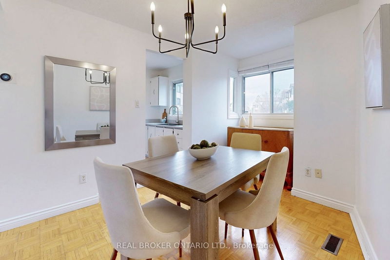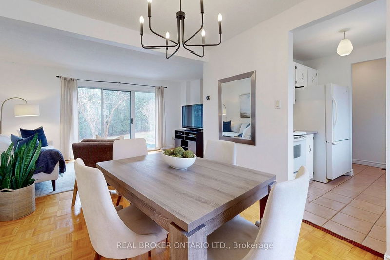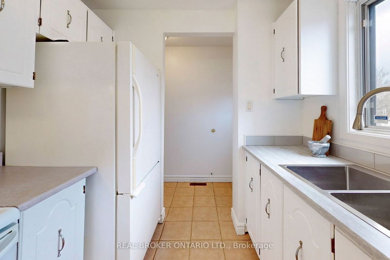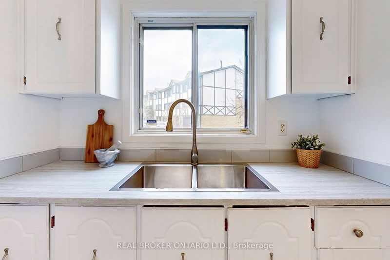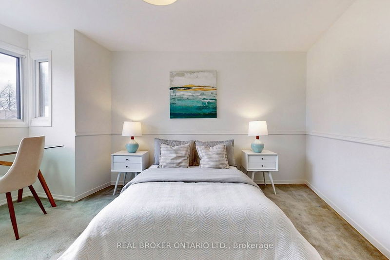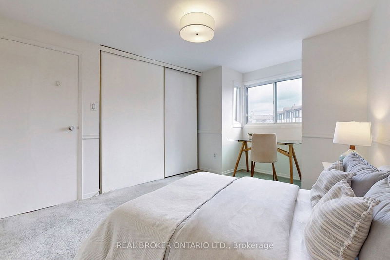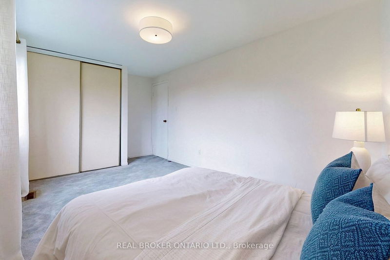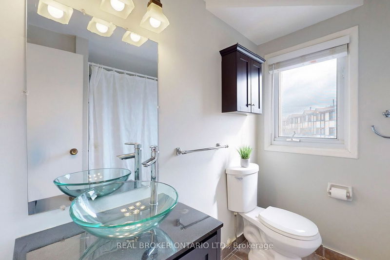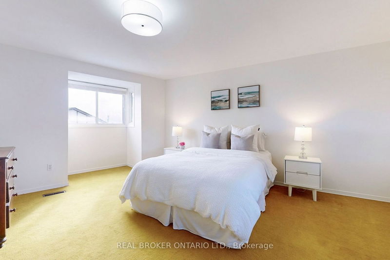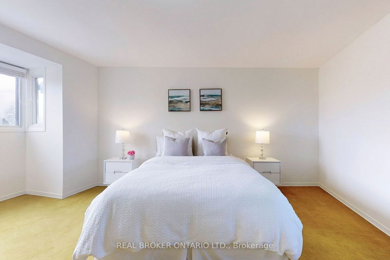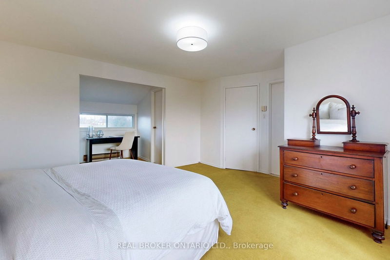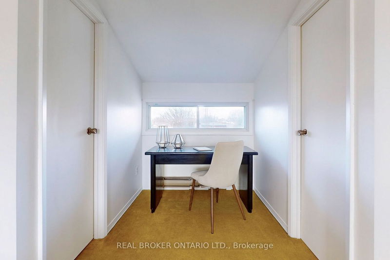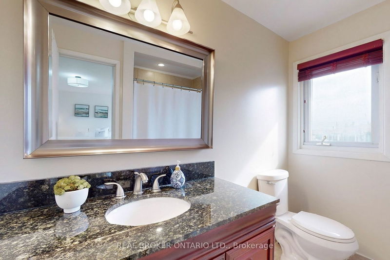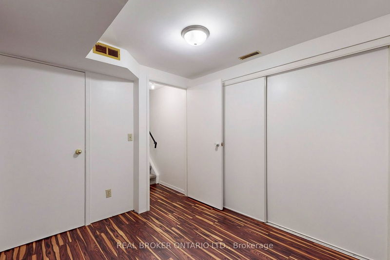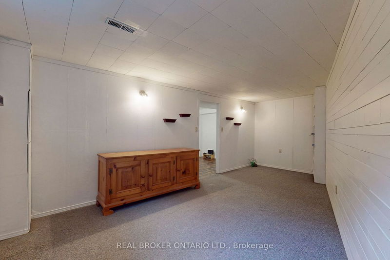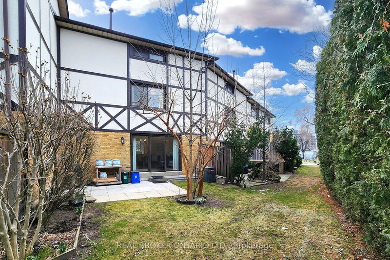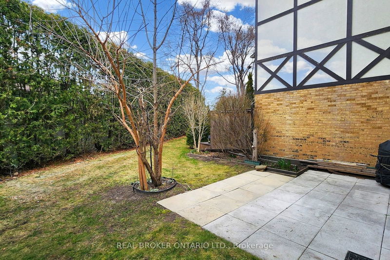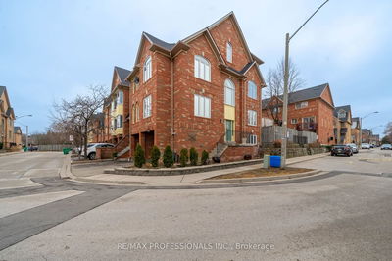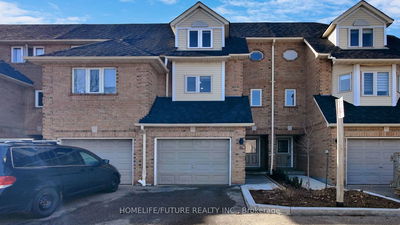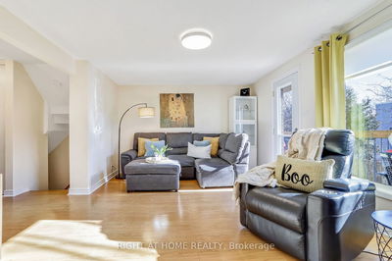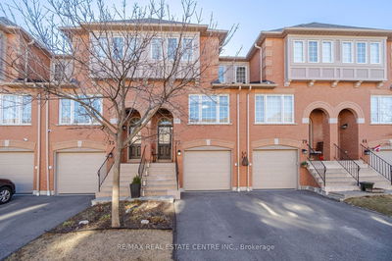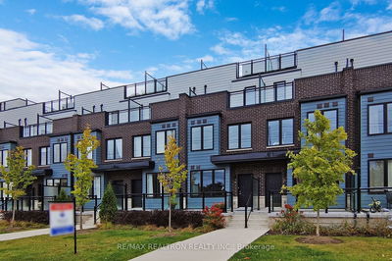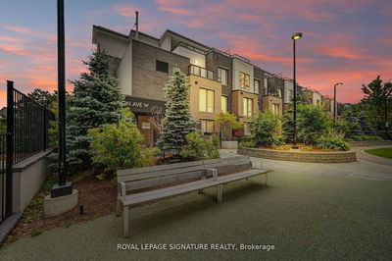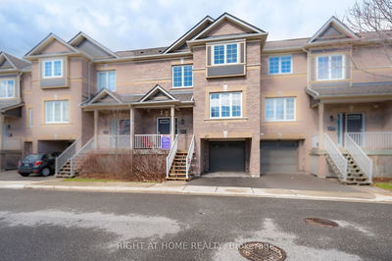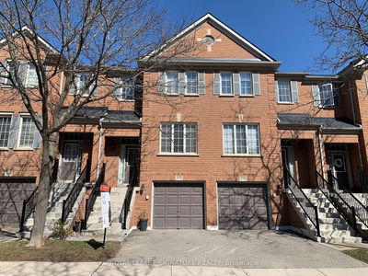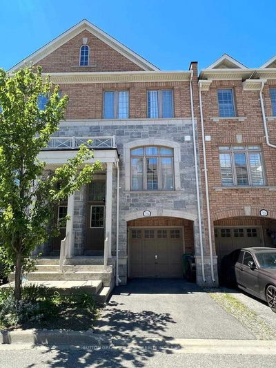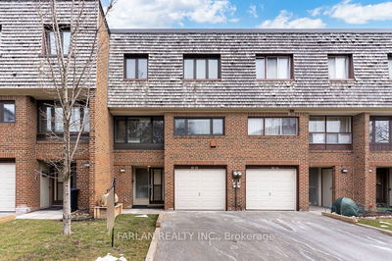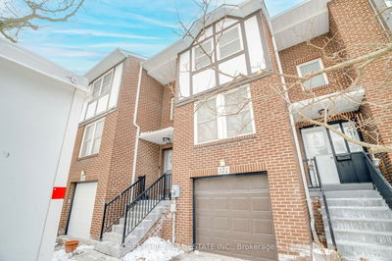Discover your dream townhome nestled in a sought-after, family-friendly neighborhood! This gem features 3 beds, 2 baths. The entire 3rd-floor primary suite has dual walk-in closets and an ensuite bath. Enjoy all day natural light streaming through east-facing windows, illuminating nearly 2000 sq ft of finished living space. With a family room and office in the lower level there is plenty of room for your family to grow. Spend sunny afternoons in your private exclusive-use backyard, one of the biggest in the complex! Close to transit, hwy access, shopping and schools. This is an opportunity you won't want to miss, secure your slice of suburban paradise!
详情
- 上市时间: Wednesday, March 20, 2024
- 3D看房: View Virtual Tour for 5-10 Bradbrook Road
- 城市: Toronto
- 社区: Islington-城市 Centre West
- 交叉路口: Islington/Bradbrook
- 详细地址: 5-10 Bradbrook Road, Toronto, M8Z 5V3, Ontario, Canada
- 家庭房: Above Grade Window, B/I Bookcase, Broadloom
- 客厅: Parquet Floor, Sliding Doors
- 厨房: Ceramic Floor, Casement Windows
- 挂盘公司: Real Broker Ontario Ltd. - Disclaimer: The information contained in this listing has not been verified by Real Broker Ontario Ltd. and should be verified by the buyer.

