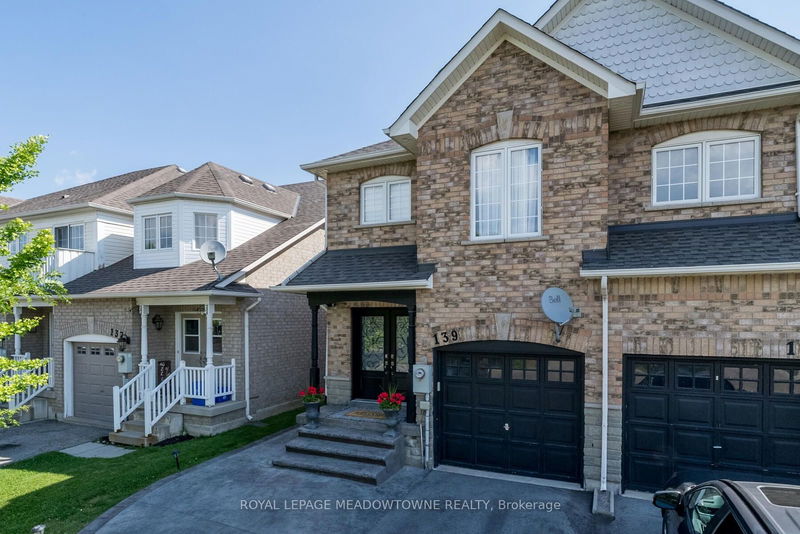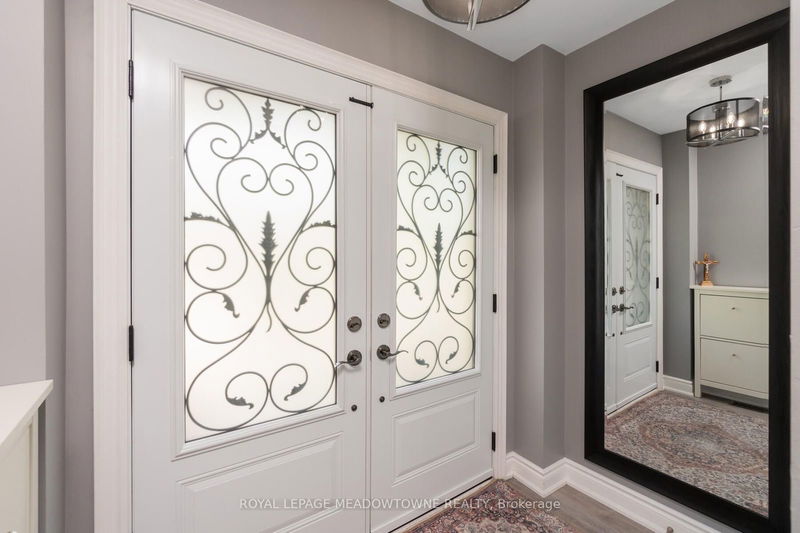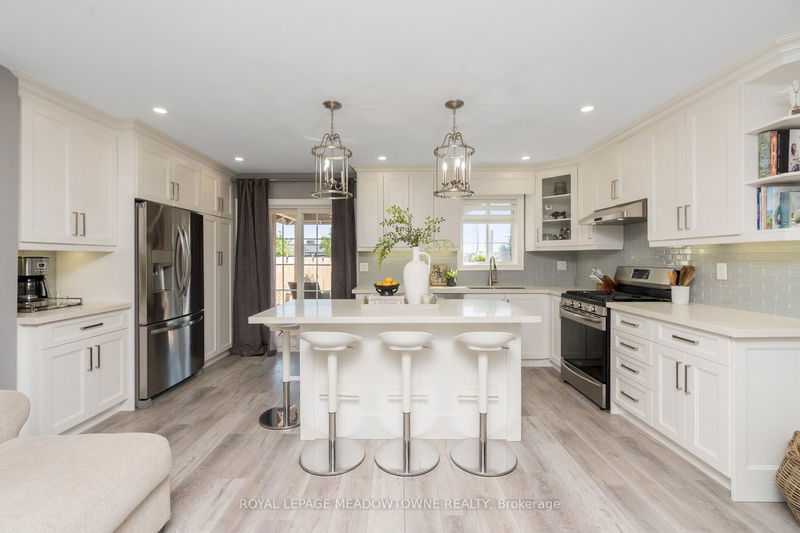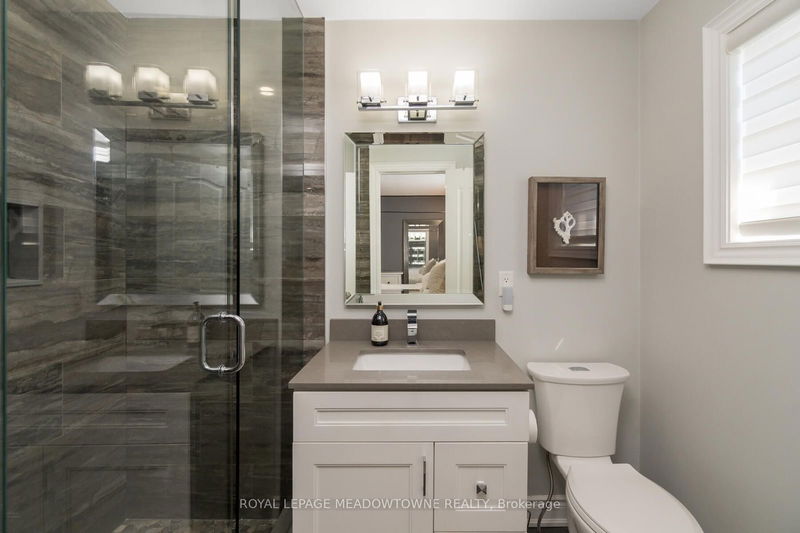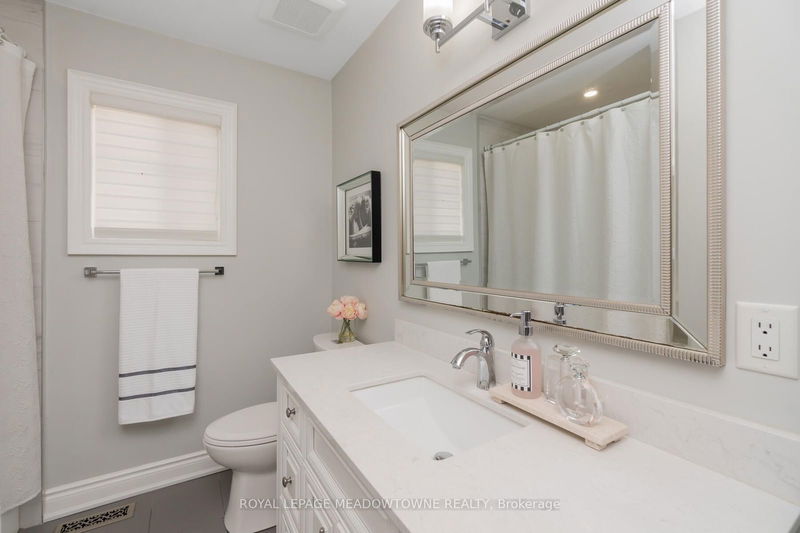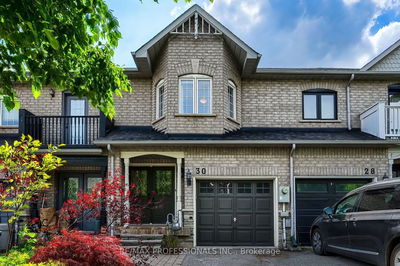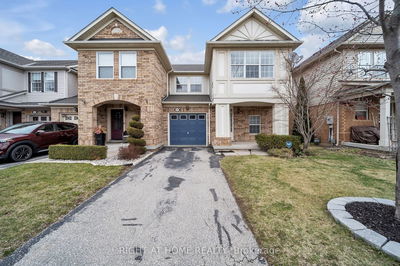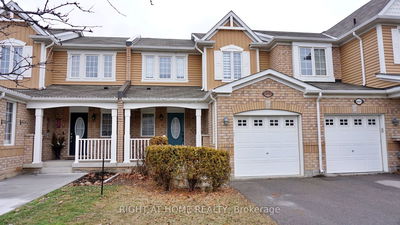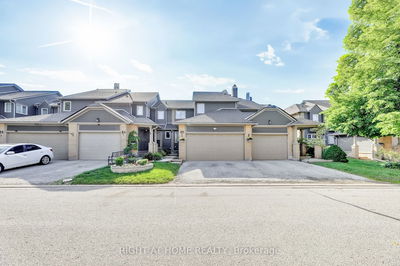This stunning, fully renovated, end-unit townhouse is located in the highly desired area of Dominion Gardens! This home features an open concept floor plan, 3 bedrooms and 3 washrooms. Featuring new vinyl flooring, smooth ceilings, pot lights, and white zebra custom blinds throughout. The modern kitchen is a dream come true for any homeowner offering quartz countertops, a large custom island, stainless steel appliances, subway tile glass backsplash, crown mouldings, and easy sliding door access to the backyard which has a covered, custom wood gazebo and large, private fully fenced backyard. Backyard also has a gasline for BBQ. This space is great for entertaining! The dark-stained wood staircase has upgraded rod iron pickets which leads you to the spacious second level with 3 good sized bedrooms and 2 newly renovated bathrooms. The primary bedroom offers a 3 piece ensuite with an oversized shower and large walk-in closet. The garage has a door which provides you easy access into the home, patterned concrete in the front yard, side and the back. *New roof shingles (2022), pot lights in exterior soffits. This is one of best townhouses in town, located in central Georgetown within walking distance/easy access to schools, parks, splashpad, the GO station, golf course, shopping, grocery stores, and much more. Both water softener and HWT are owned. A must see!
详情
- 上市时间: Tuesday, June 18, 2024
- 3D看房: View Virtual Tour for 139 Dominion Gardens Drive
- 城市: Halton Hills
- 社区: Georgetown
- 详细地址: 139 Dominion Gardens Drive, Halton Hills, L7G 6B6, Ontario, Canada
- 客厅: Combined W/Dining, Pot Lights, Vinyl Floor
- 厨房: Quartz Counter, W/O To Deck, Stainless Steel Appl
- 挂盘公司: Royal Lepage Meadowtowne Realty - Disclaimer: The information contained in this listing has not been verified by Royal Lepage Meadowtowne Realty and should be verified by the buyer.



