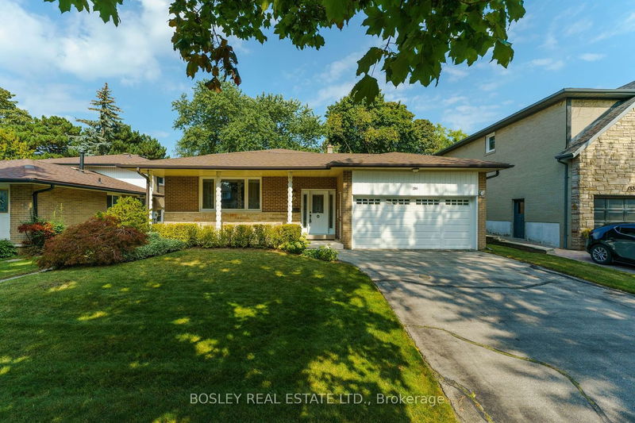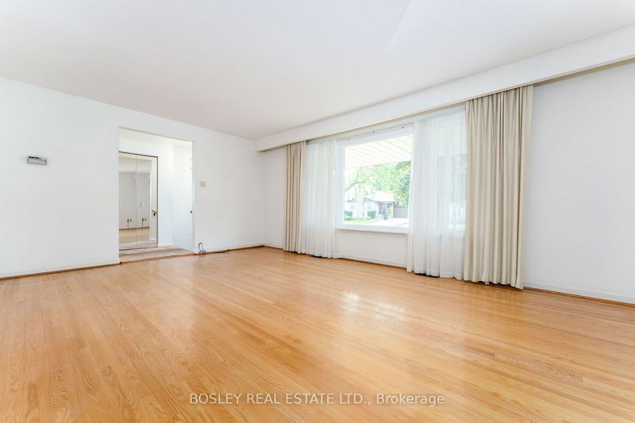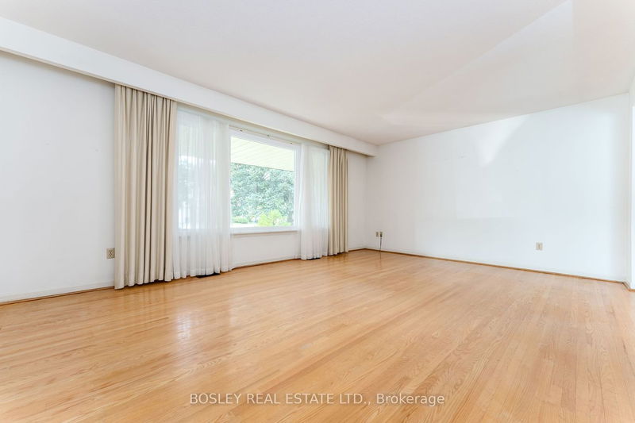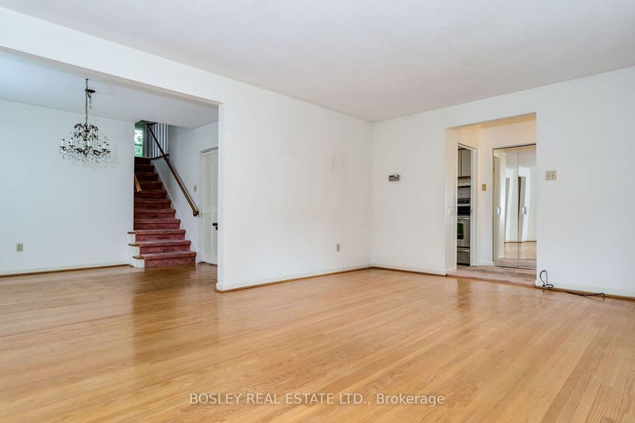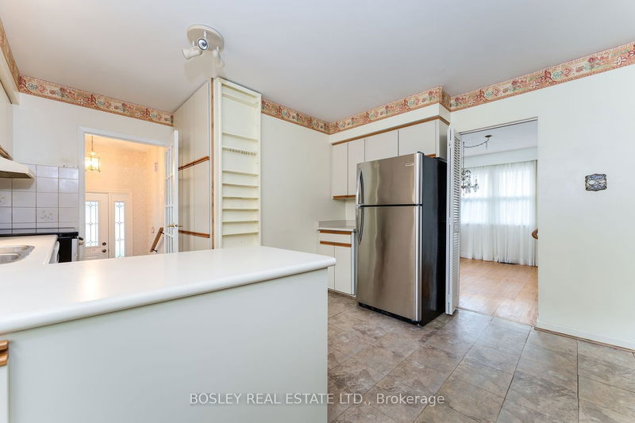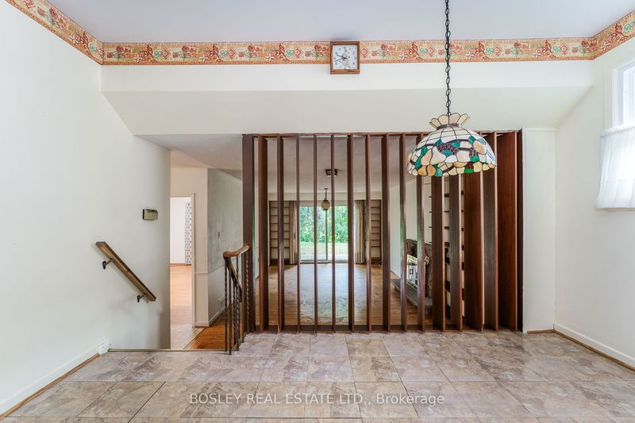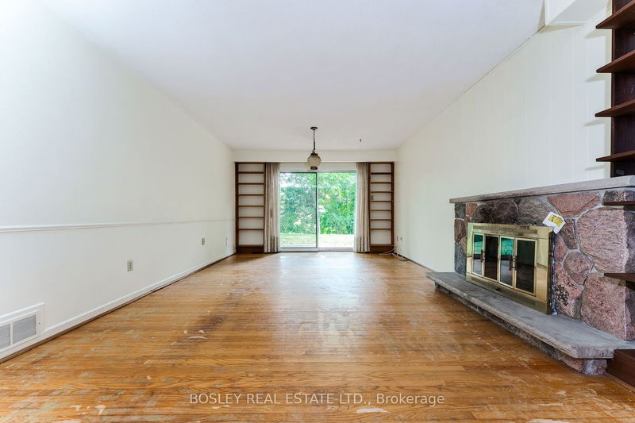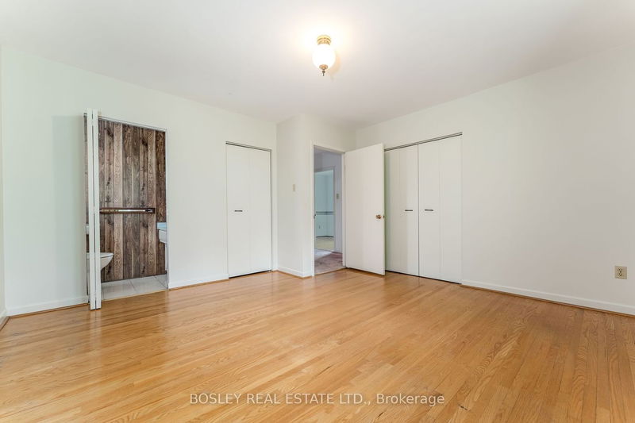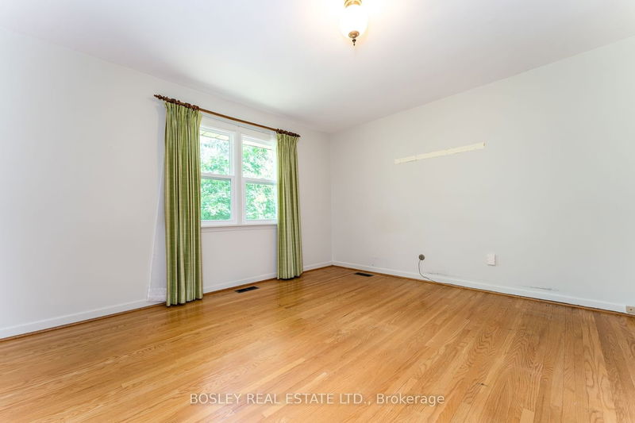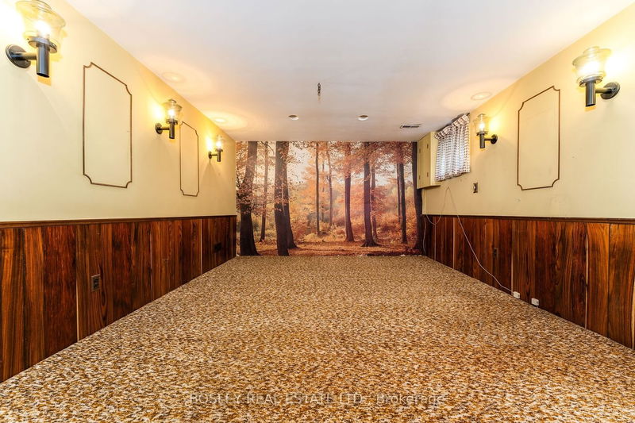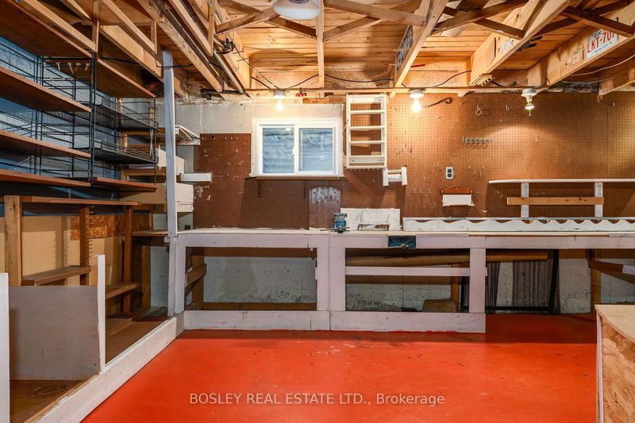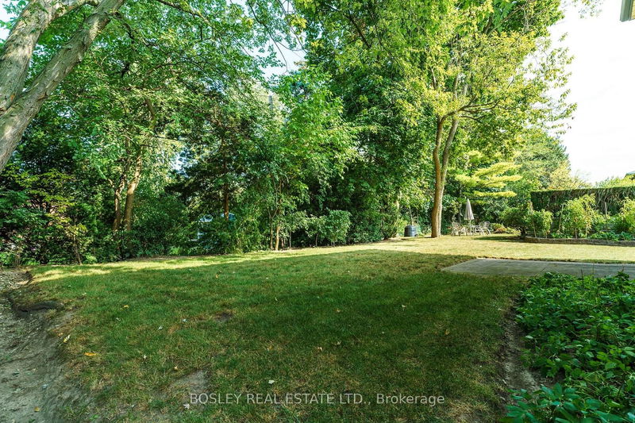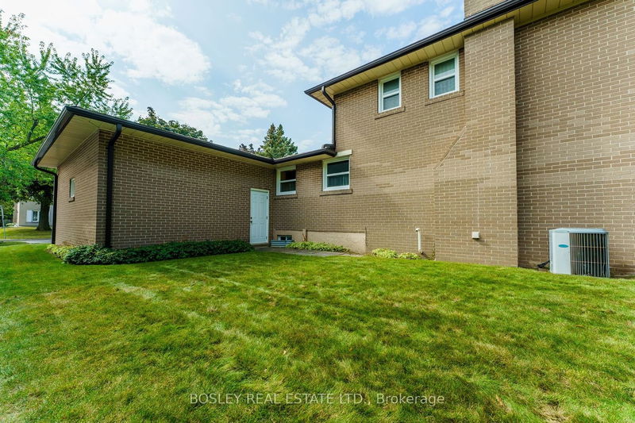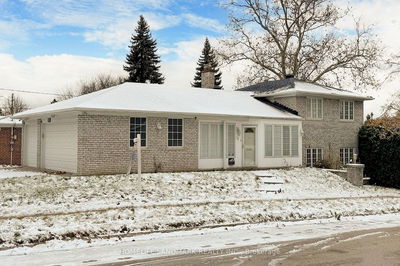Attention renovators and end users! Nestled in Parkwood's vibrant community, this 4-bedroom, 3-bathroom residence awaits your creative touches. Over 2000 sf of living space spanning over four levels (including basement), split plan 4-level layout, including a spacious living/dining room. Ample sized kitchen featuring a breakfast area that overlooks the family room with a fireplace and walkout to a serene garden retreat. The basement includes a rec room, 5th bedroom, laundry room with plenty of storage, workshop, a large utility room, and a cedar closet. Lovingly maintained by the same family since 1965. Recent updates include a new roof 2022, high-efficiency furnace 2022, and windows 2019. The possibilities for this home are endless. Renovate, expand or rebuild. Located steps to parks, trails, ravines, excellent schools, TTC and all conveniences. This is an opportunity not to be missed!
详情
- 上市时间: Tuesday, May 14, 2024
- 3D看房: View Virtual Tour for 186 Cassandra Boulevard
- 城市: Toronto
- 社区: Parkwoods-Donalda
- 交叉路口: Brookbanks & Underhill
- 详细地址: 186 Cassandra Boulevard, Toronto, M3A 1T3, Ontario, Canada
- 客厅: Hardwood Floor, Large Window
- 厨房: Eat-In Kitchen, O/Looks Family
- 家庭房: Hardwood Floor, Fireplace, W/O To Garden
- 挂盘公司: Bosley Real Estate Ltd. - Disclaimer: The information contained in this listing has not been verified by Bosley Real Estate Ltd. and should be verified by the buyer.

