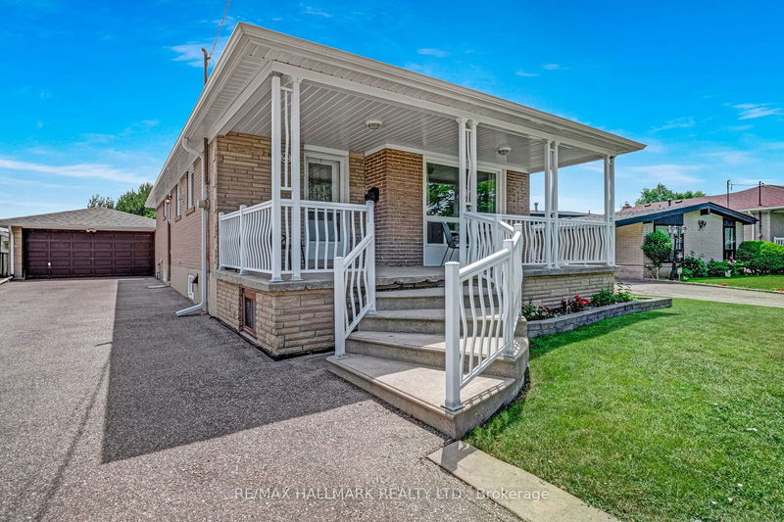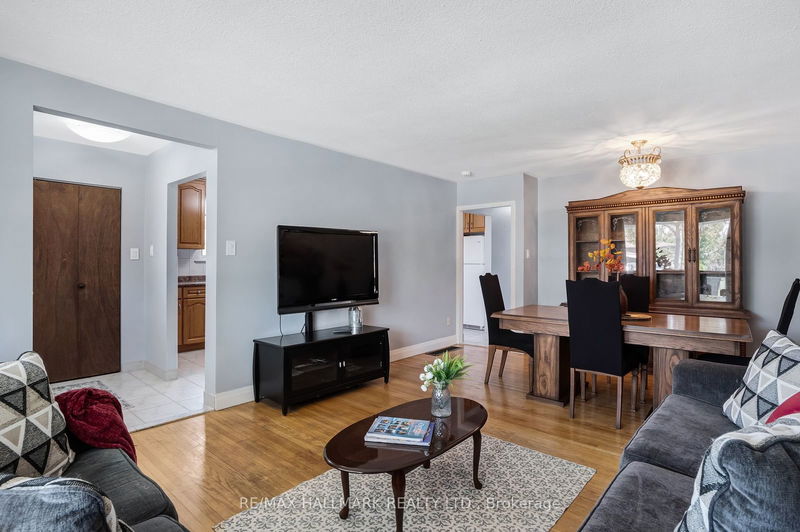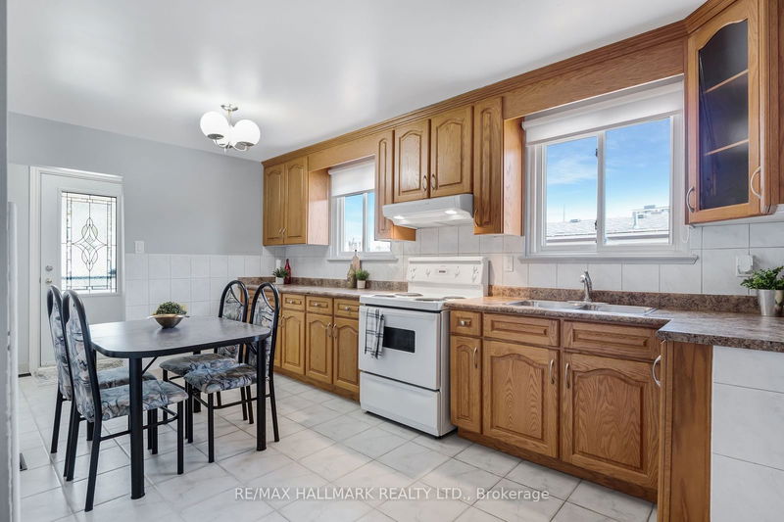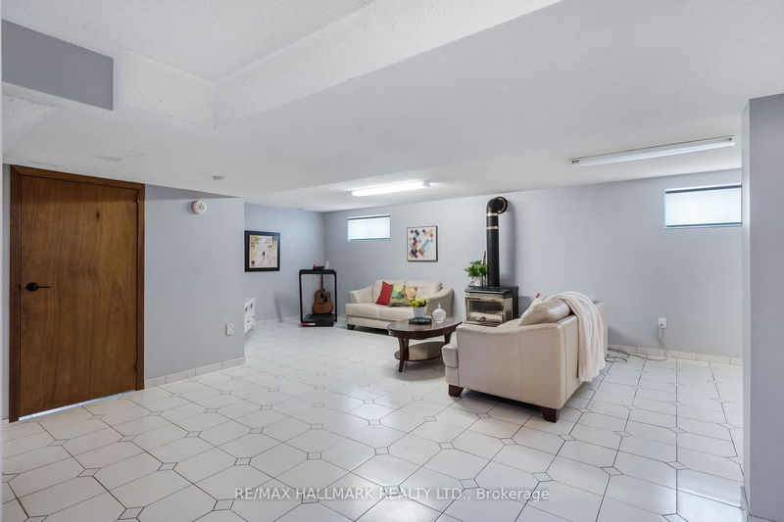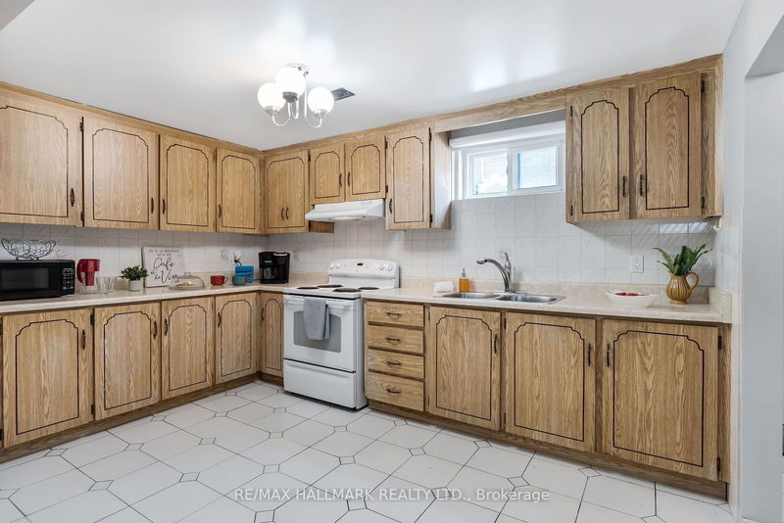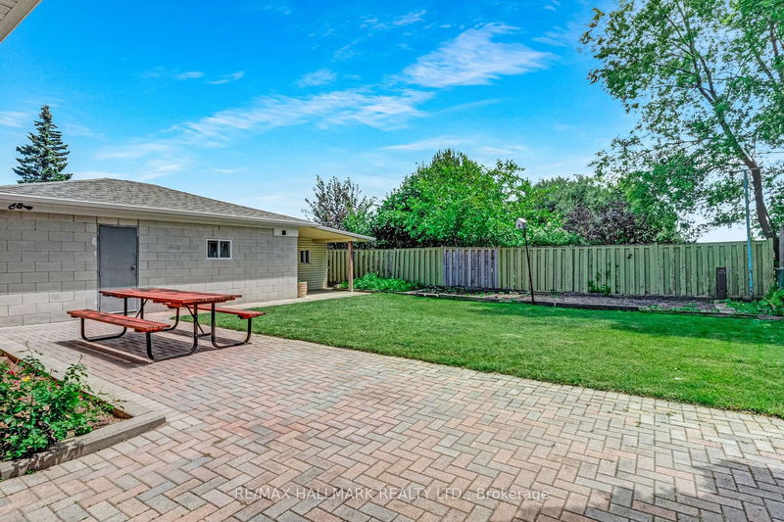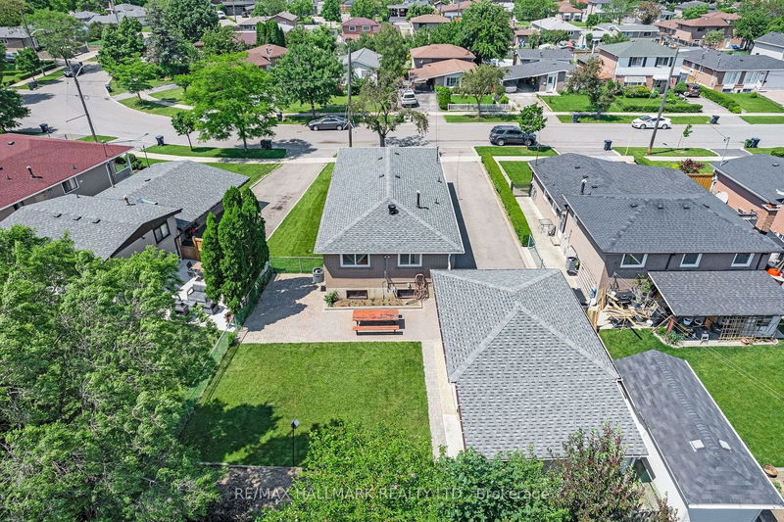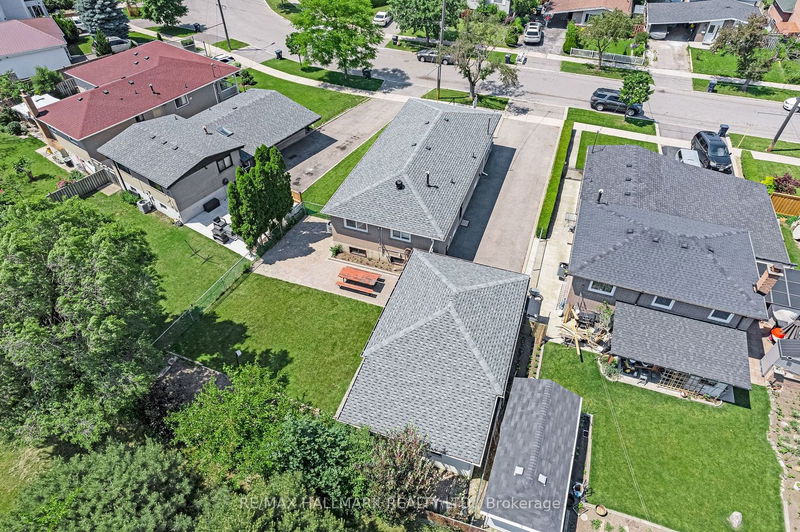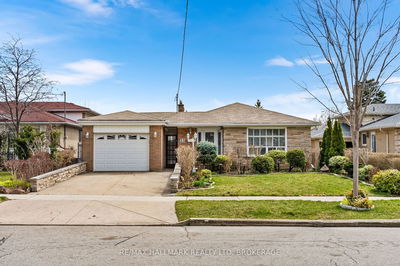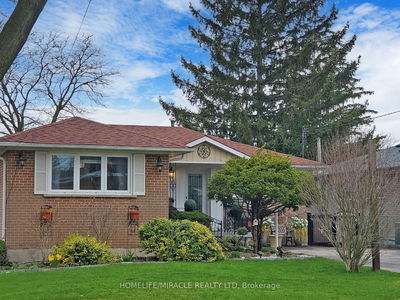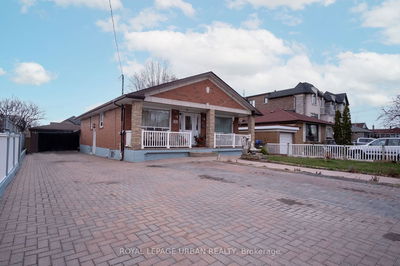*Wow*Spectacular Large 2 Family Home*Best Price Around*Original Yet Lovingly Maintained Bungalow In Pristine Condition*Gorgeous Premium Lot Widens To 63 Ft At Rear Backing Onto Park!*Great Curb Appeal With Manicured Lawns, Covered Loggia, Detached Double Garage & Long 6-Car Driveway, !*Fantastic Open Concept Perfect For Entertaining Family & Friends*Family-Size Kitchen With Fridge, Stove, Double Sink, Backsplash & Crown Mouldings*3 Large Bedrooms With 4 Piece Bath On Main*Hardwood Floors On Main*Professionally Finished Basement With Separate Entrance, Large Recreational Room, Fireplace & Huge Kitchen*Perfect For Potential Income Or In-Laws/Nanny Suite* Huge Private Fenced Backyard With Interlocked Patio Backing Onto Park With Mature Trees*Great For Family Bbq's*Total Privacy & Tranquility!*No Houses Behind!*Don't Miss Out On This Beautiful Prime Location*Quiet Family Friendly Street Backs Onto Gosford Public School & Hullman Park*Great Walking & Biking Trails*Close To All Amenities: Schools, Shops, Restaurants, Grocery, Community Recreation Centre, John Booth Arena, York University, Hospital, Black Creek Pioneer Village, Public Transit, Highways 400, 401, 407*Put This Beauty On Your Must-See List Today!*
详情
- 上市时间: Friday, June 14, 2024
- 3D看房: View Virtual Tour for 22 Secroft Crescent
- 城市: Toronto
- 社区: Black Creek
- 交叉路口: Jane/Shoreham
- 详细地址: 22 Secroft Crescent, Toronto, M3N 1R6, Ontario, Canada
- 客厅: Hardwood Floor, Open Concept, Large Window
- 厨房: Ceramic Floor, Ceramic Back Splash, Crown Moulding
- 厨房: Ceramic Floor, Ceramic Back Splash, Double Sink
- 挂盘公司: Re/Max Hallmark Realty Ltd. - Disclaimer: The information contained in this listing has not been verified by Re/Max Hallmark Realty Ltd. and should be verified by the buyer.






