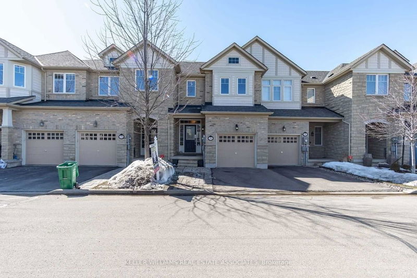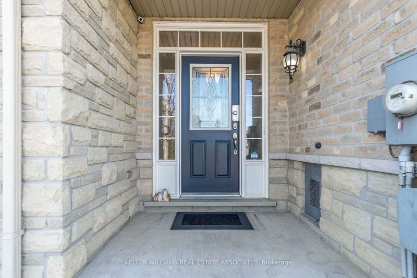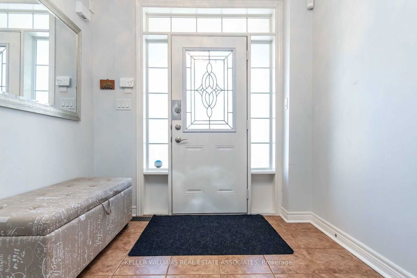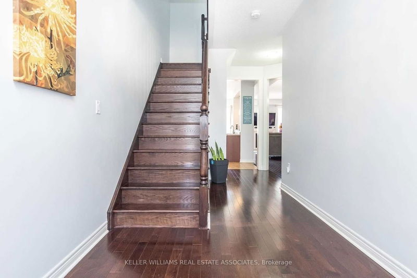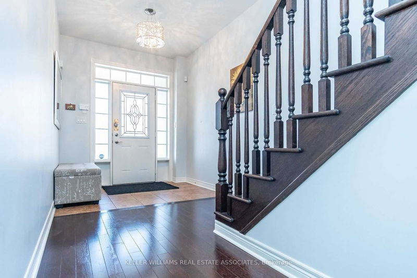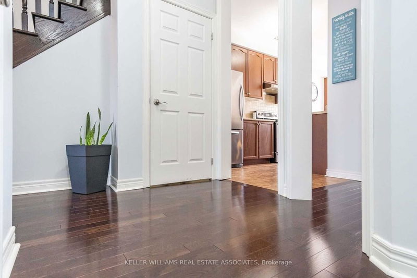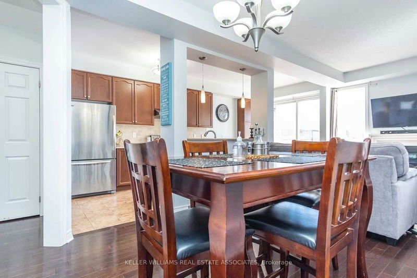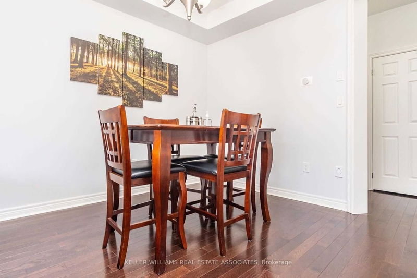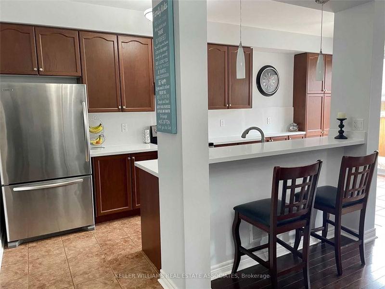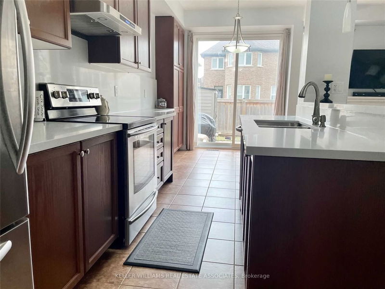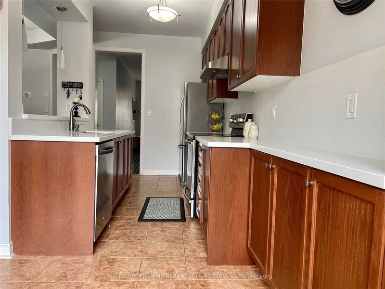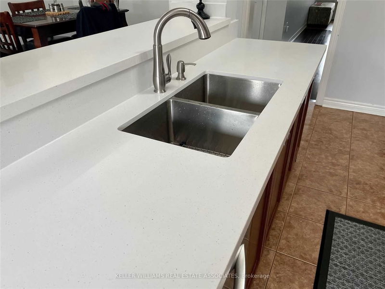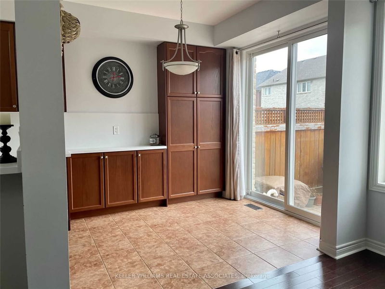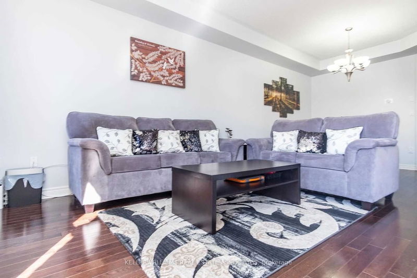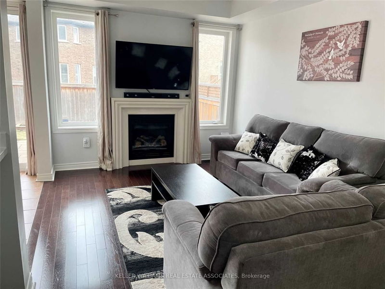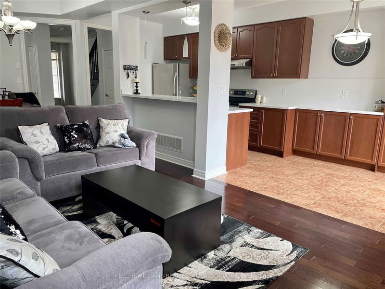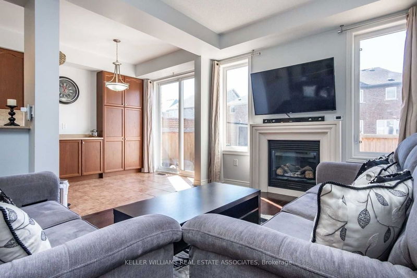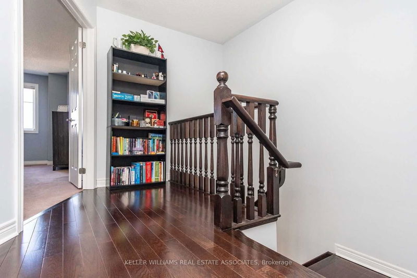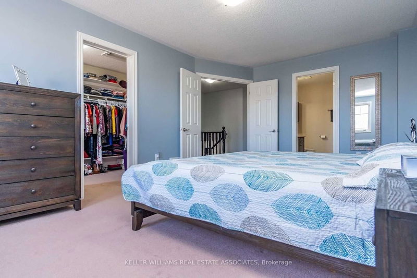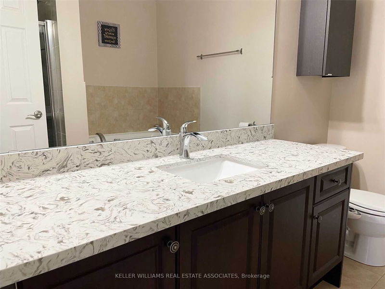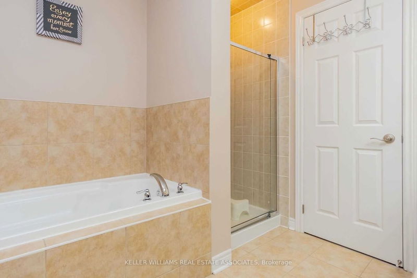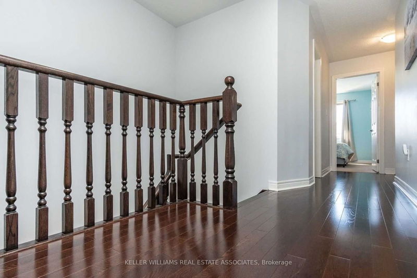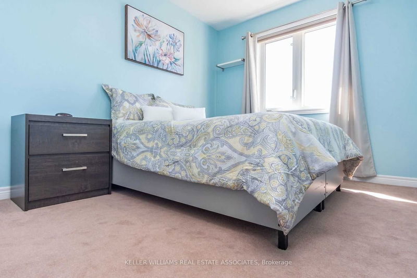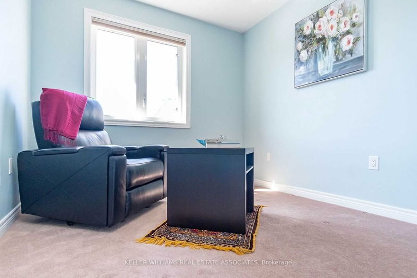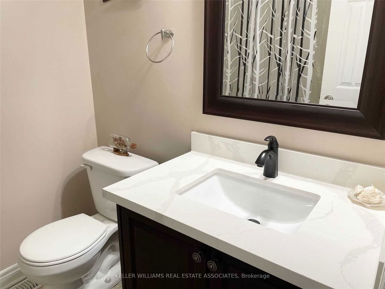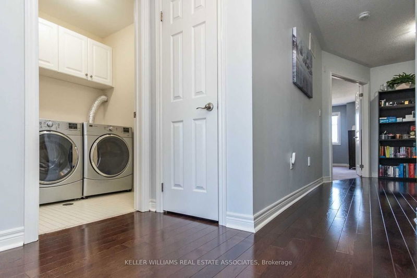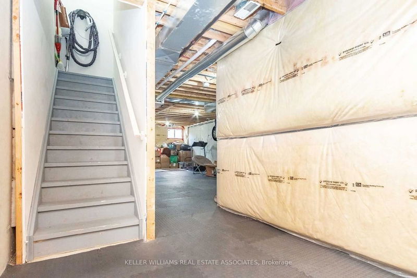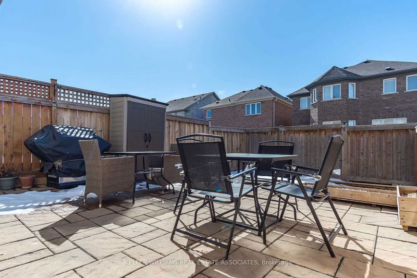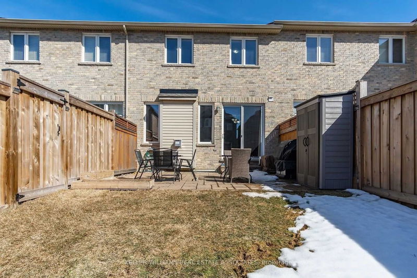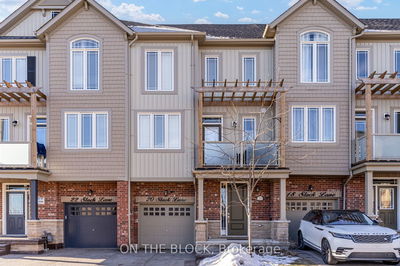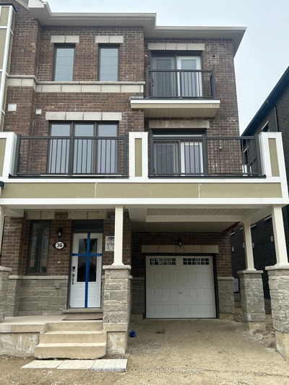Beautiful Open Concept Home Featuring Kitchen with Upgraded Quarts Countertop & Backsplash, Stainless Steel Appliances, Breakfast Bar and Eat-In Kitchen. Main Floor with Spacious Living Room/Dining Room with Gas Fireplace & Hardwood Floor. 2nd Floor Boasts Dark Oak Stairs, Hardwood in Hallway & A Large Primary Bedroom with 5-Piece Ensuite & Huge walk-in Closet. Also in Upper Floor, 2 More good size Bedrooms, Main 4-Pc Bathroom and Laundry Room. Full Bathrooms with Upgraded Countertops & Modern Faucets. 1 Attached Garage space and 1 Extended Driveway. Interlock Stones Front & Back Patio. Fully fenced patio with shed. Close to all amenities, very quiet and calm neighbourhood. Minutes to 410, walking distance to parks, school, community center. Come see it!
详情
- 上市时间: Wednesday, May 01, 2024
- 城市: Caledon
- 社区: Rural Caledon
- 交叉路口: Kennedy Rd & Benadir Ave
- 详细地址: 32 Cedarcrest Street, Caledon, L7C 3P9, Ontario, Canada
- 客厅: Hardwood Floor, Fireplace, Open Concept
- 厨房: Stainless Steel Appl, Breakfast Bar, Eat-In Kitchen
- 挂盘公司: Keller Williams Real Estate Associates - Disclaimer: The information contained in this listing has not been verified by Keller Williams Real Estate Associates and should be verified by the buyer.

