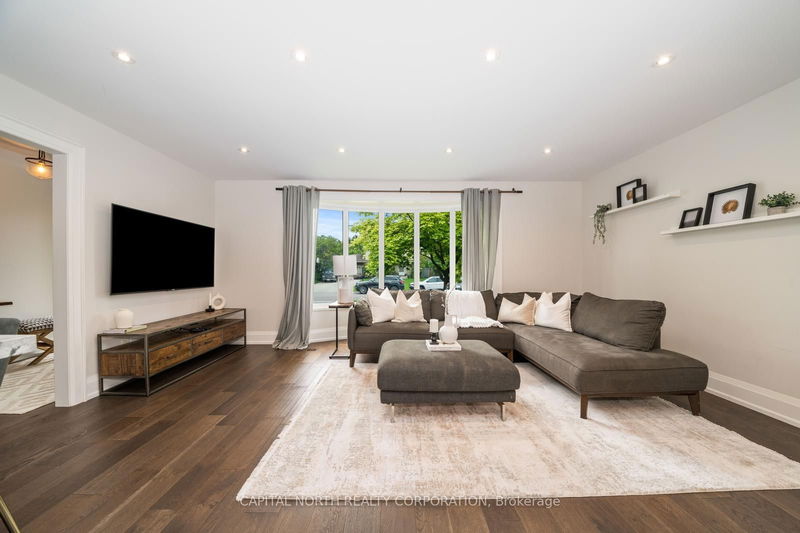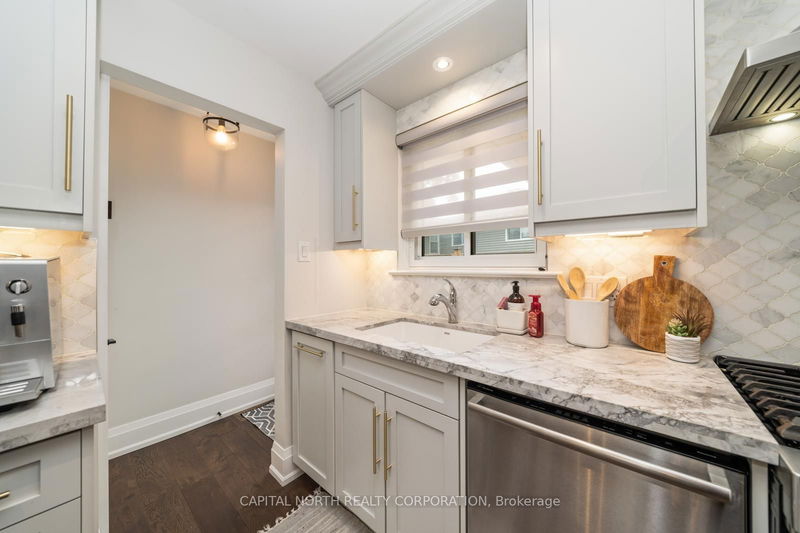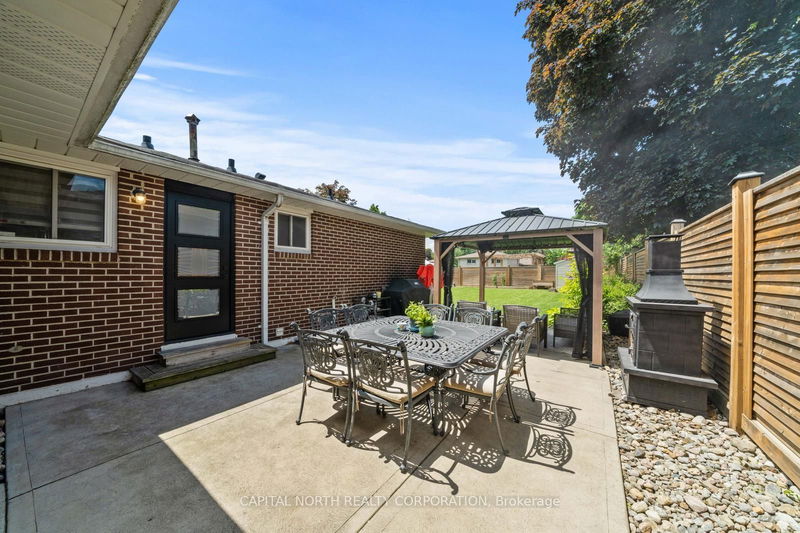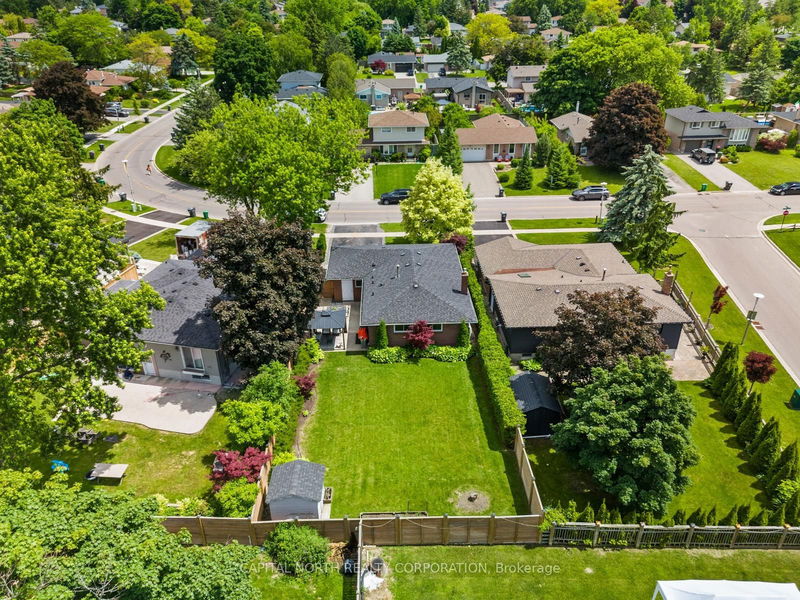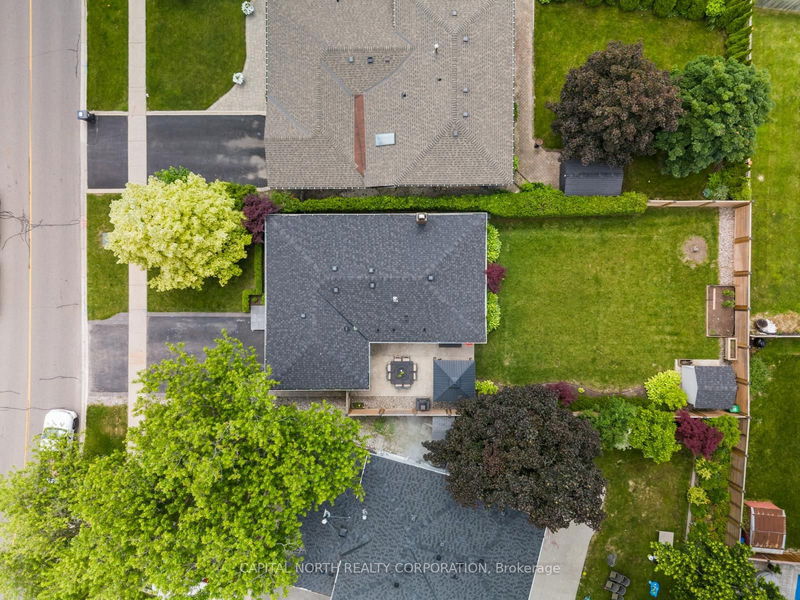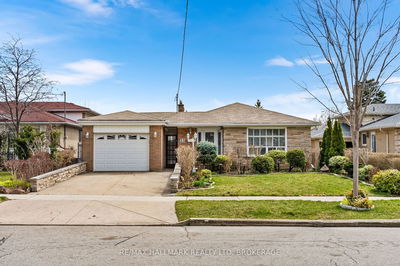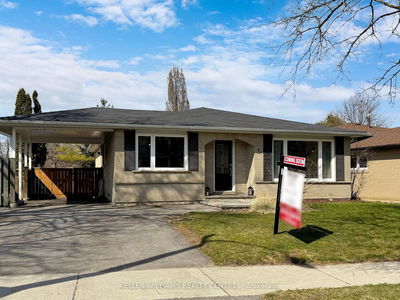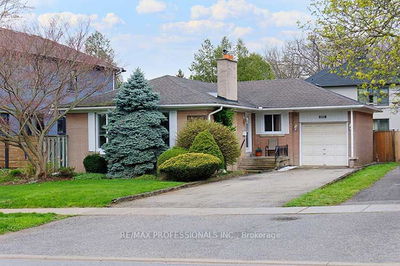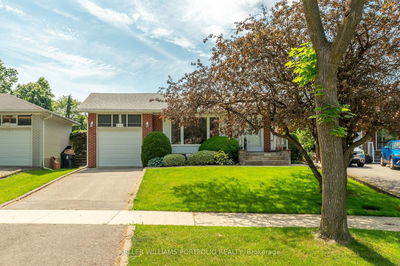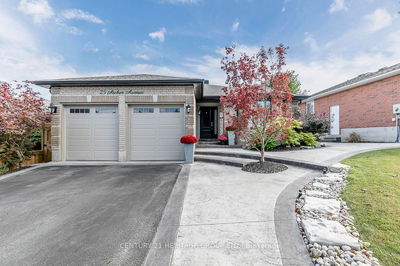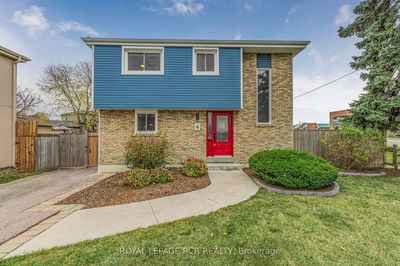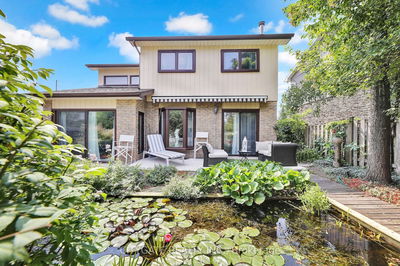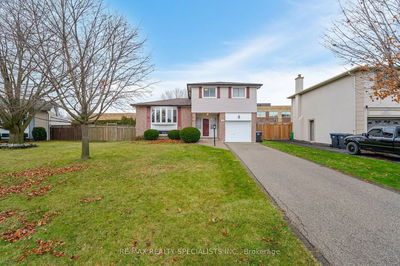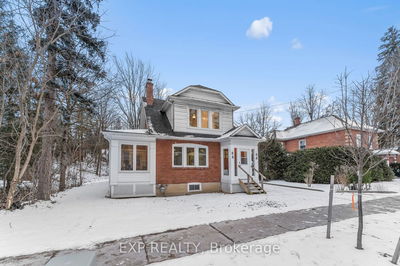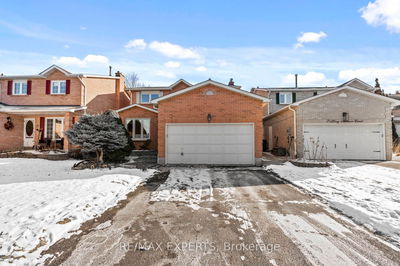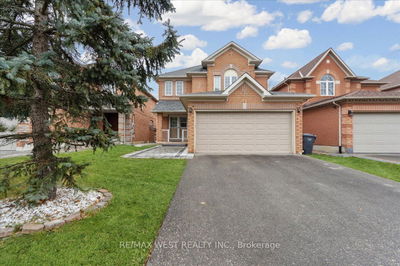Welcome To 149 Ellwood Drive E! This Fully Renovated 3 Bed. + 2 Bath. Detached Bungalow Boasts Nearly 2500SQFT Of Total Living Space And Is Situated On A Massive 50FT X 140FT Lot. The Main Level Boasts An Open Concept Floor Plan With Plenty Of Natural Light, A Spacious Kitchen With An Oversized Centre Island With Quartz Countertops And Top Of The Line S/S Appliances, Three Spacious Bedrooms And A Fully Renovated 4PC Bathroom. The Basement Boasts A Large Rec./Play Area, A Dining/Workout Area, A 4PC Bathroom And A Generous Sized Laundry Room With Additional Storage Space. The Separate Entrance Provides Access To The Side Yard With A Concrete Pad, Gas BBQ And Pizza Oven And A MASSIVE Fully Landscaped Backyard And Irrigation System.
详情
- 上市时间: Thursday, June 13, 2024
- 3D看房: View Virtual Tour for 149 Ellwood Drive E
- 城市: Caledon
- 社区: Bolton East
- 交叉路口: Highway 50/E of Ellwood Dr E
- 详细地址: 149 Ellwood Drive E, Caledon, L7E 2A6, Ontario, Canada
- 客厅: Hardwood Floor, Combined W/Dining, Bay Window
- 厨房: Hardwood Floor, Combined W/Dining, Quartz Counter
- 家庭房: Laminate, Combined W/Dining, Pot Lights
- 挂盘公司: Capital North Realty Corporation - Disclaimer: The information contained in this listing has not been verified by Capital North Realty Corporation and should be verified by the buyer.








