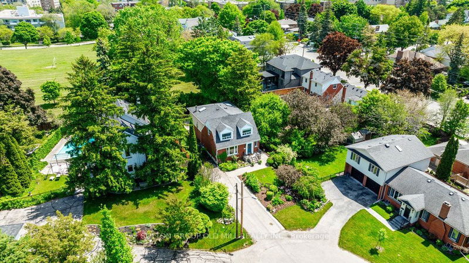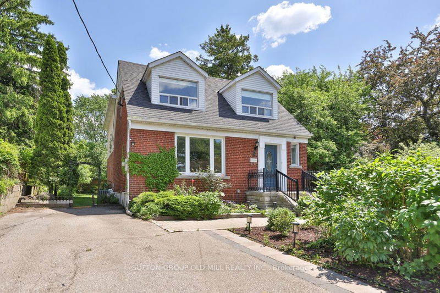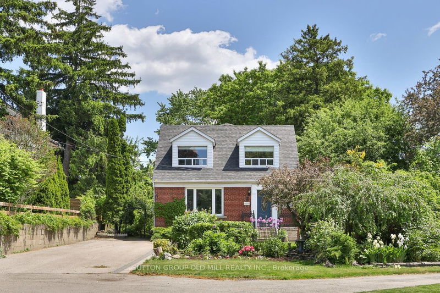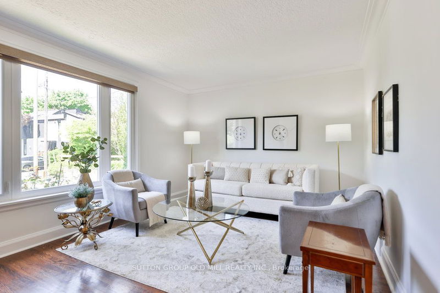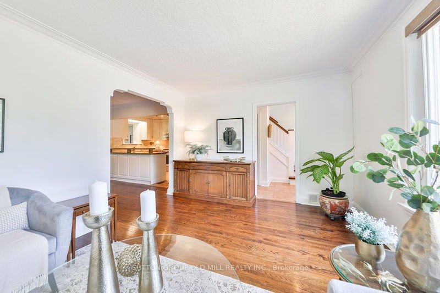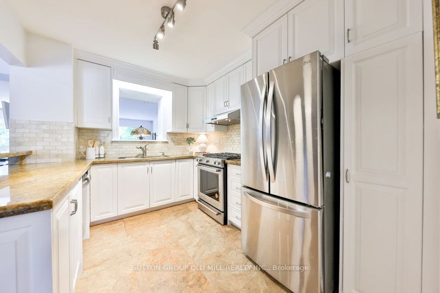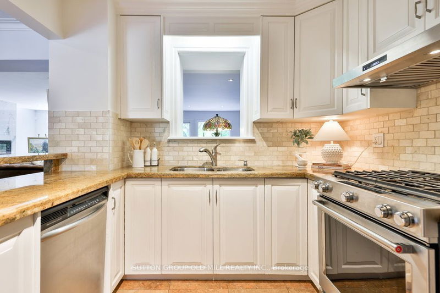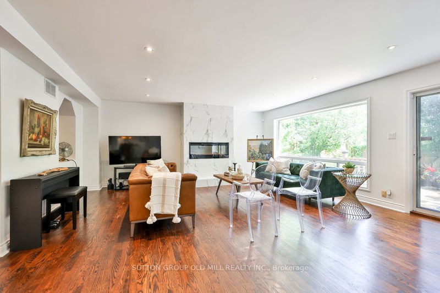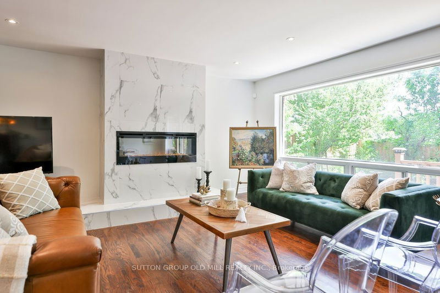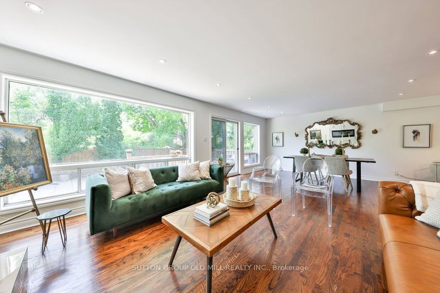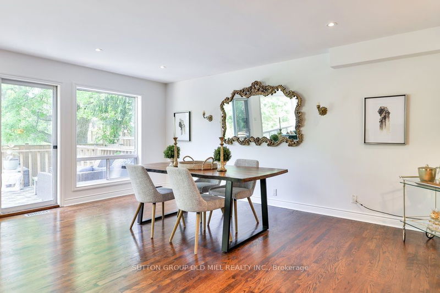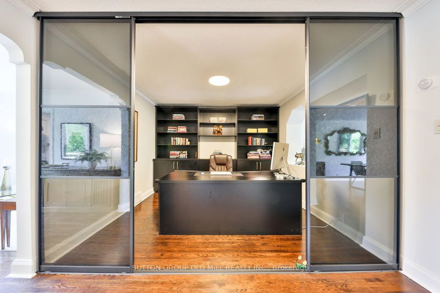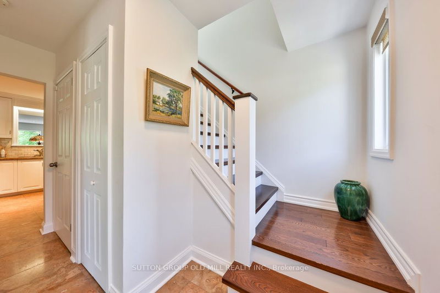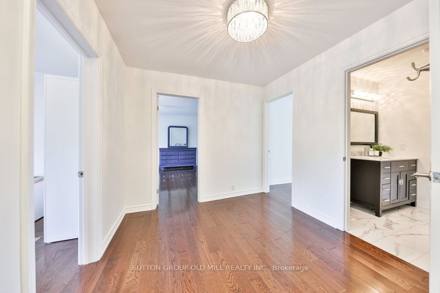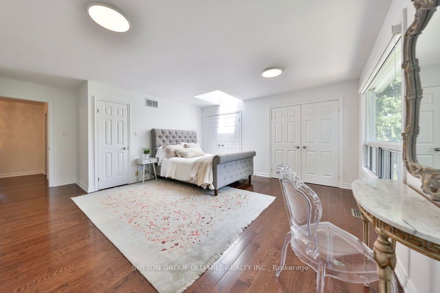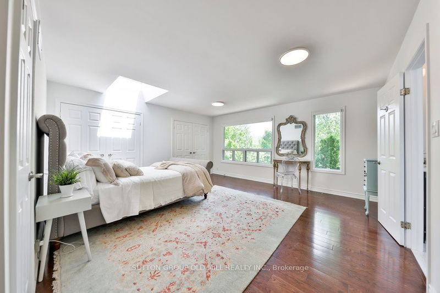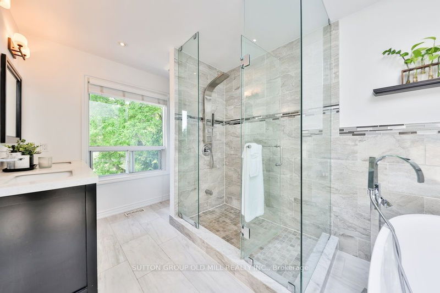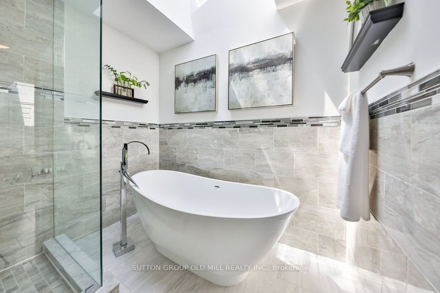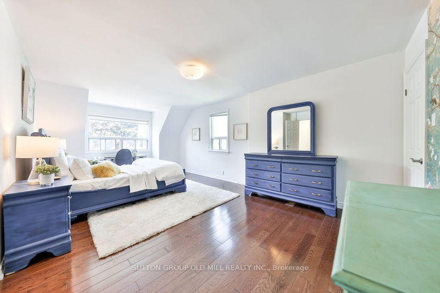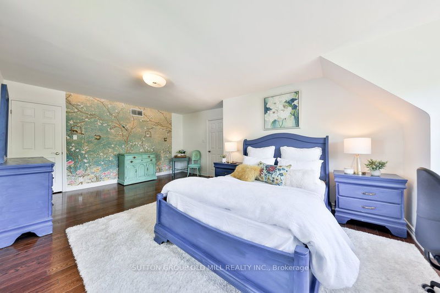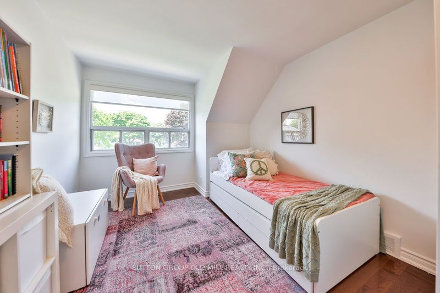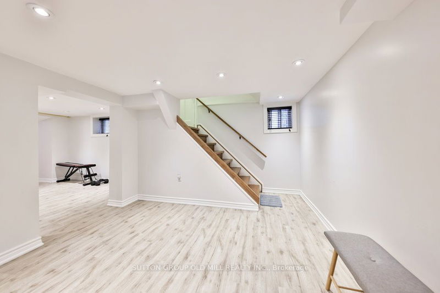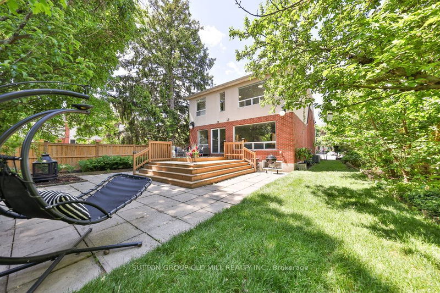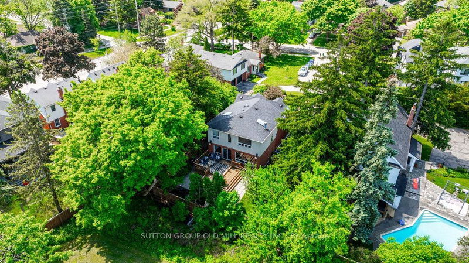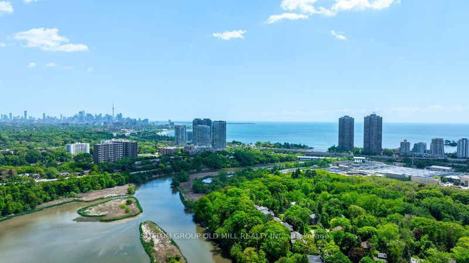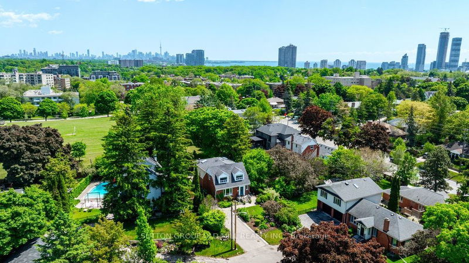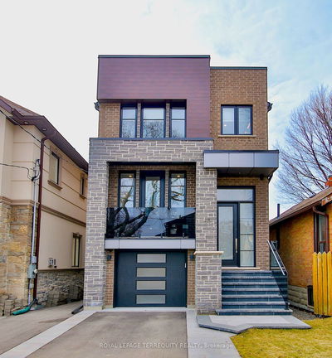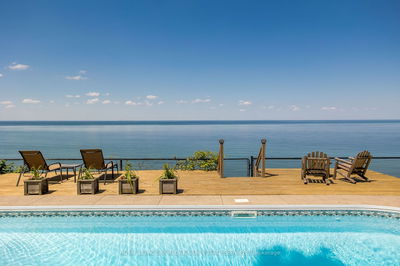Ideally located on a quiet, picturesque cul-de-sac and set amongst a beautiful mature-treed canopy, sits one of the most special properties in Sunnylea. This renovated Cape Cod style home is a true gem and boasts stunning curb appeal with a desirable 50x135 lot, lovingly landscaped gardens, a timeless red brick exterior and rare seven-car driveway. Grace and sophistication are met with functionality and design. Complete with a full two-storey addition, fabulous principal rooms, an expansive sun-drenched open concept east-facing family room with gorgeous porcelain surround fireplace and wall-to-wall windows with walk out to newly built patio and serene rear yard with unobstructed views. Formal living room overlooking the front gardens and private court, updated kitchen with granite counters and breakfast bar, separate executive home office, and elegant hardwood floors laid throughout, all perfect for everyday living. The upper level offers two large bedrooms and a well-appointed third bedroom, all complete with hardwood floors and large windows allowing for an abundance of natural light. Escape to the private primary bedroom retreat, crowned with a skylight and featuring oversized windows overlooking the park, ample closet space and a contemporary five-piece ensuite with spa shower, soaker tub and skylight. A separate side entrance to the finished lower level offers a range of options for its use. A fabulous extension of space for the rest of the home or a fantastic fully equipped secondary suite. This level features an additional full kitchen, living room, three-piece washroom, laundry and ample storage. With over 3,700 square feet of complete living space, this home is ready to move in and enjoy! A unique opportunity in this fantastic west Toronto neighbourhood! Just steps from Parklawn Junior Middle School and TTC. Close proximity to parks, the Humber River & green space, and restaurants & boutique shops of The Kingsway.
详情
- 上市时间: Wednesday, June 12, 2024
- 3D看房: View Virtual Tour for 2 Minden Crescent
- 城市: Toronto
- 社区: Stonegate-Queensway
- 交叉路口: Berry Rd/Prince Edward Dr S
- 客厅: Hardwood Floor, Large Window, West View
- 厨房: Granite Counter, Breakfast Bar, Stainless Steel Appl
- 家庭房: Hardwood Floor, O/Looks Dining, W/O To Patio
- 厨房: Open Concept, Laminate, Window
- 挂盘公司: Sutton Group Old Mill Realty Inc. - Disclaimer: The information contained in this listing has not been verified by Sutton Group Old Mill Realty Inc. and should be verified by the buyer.

