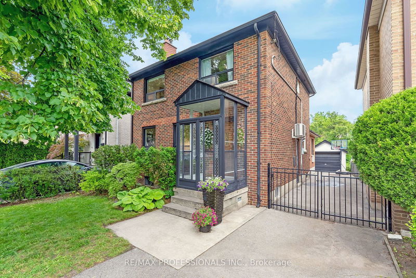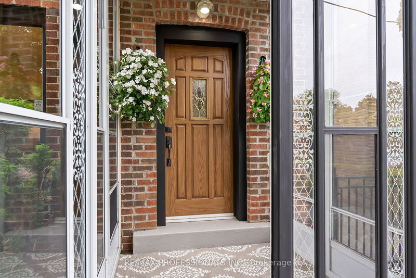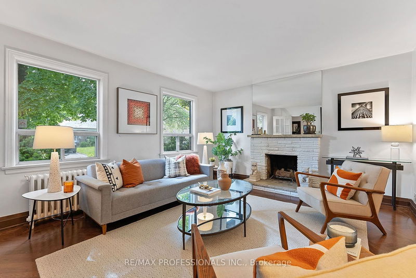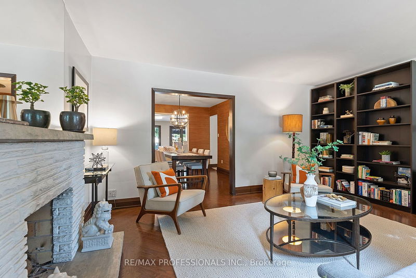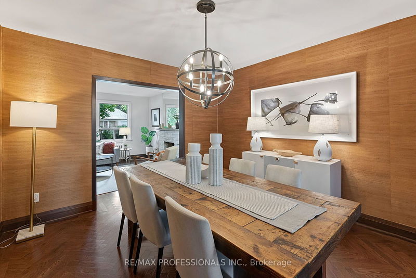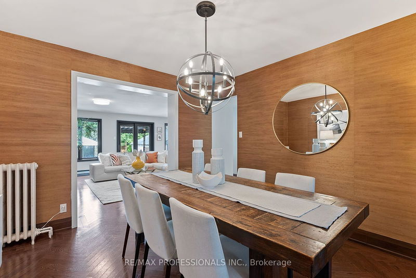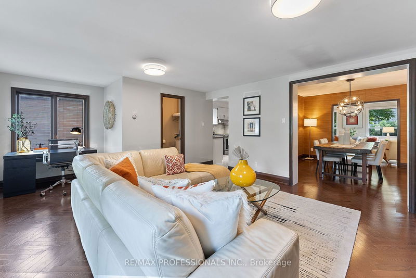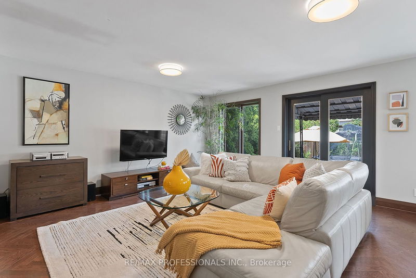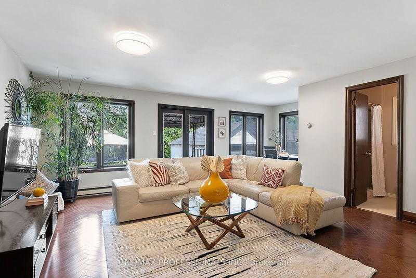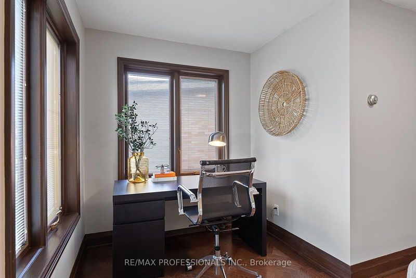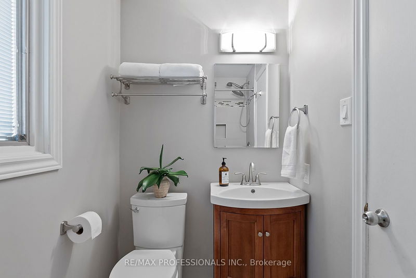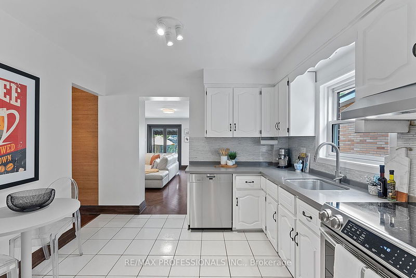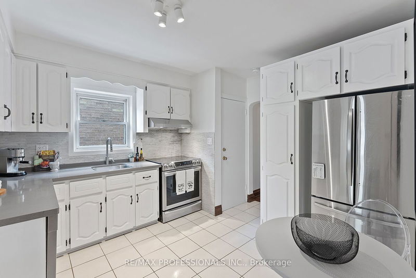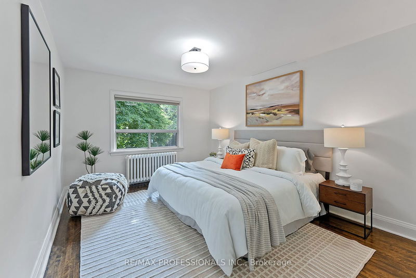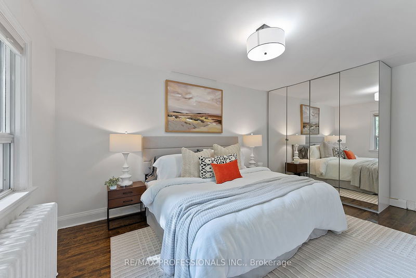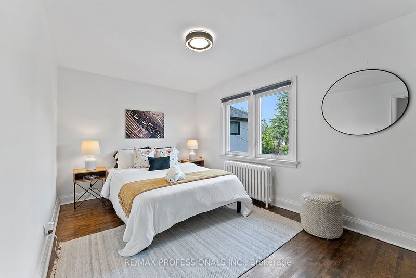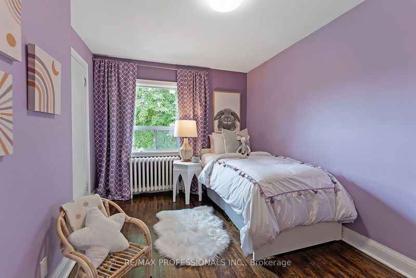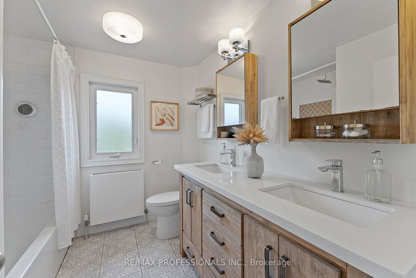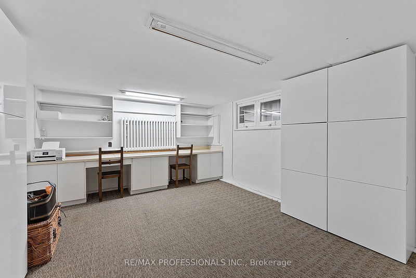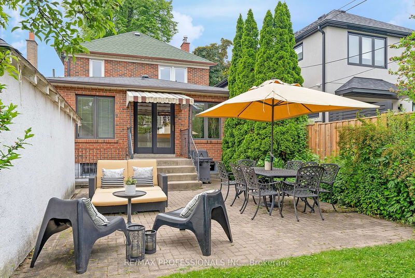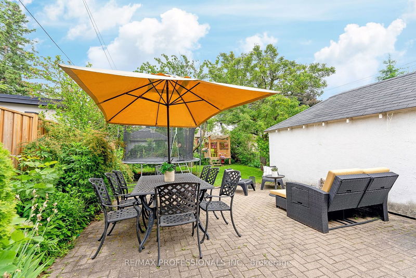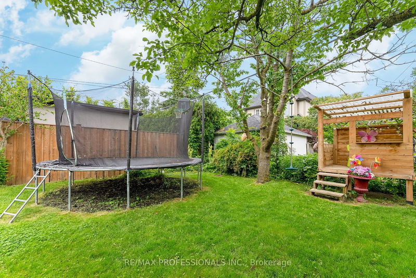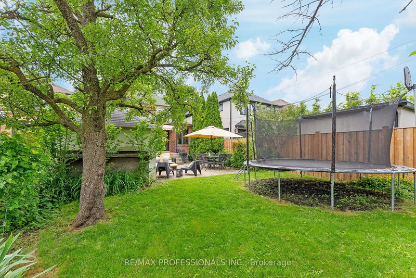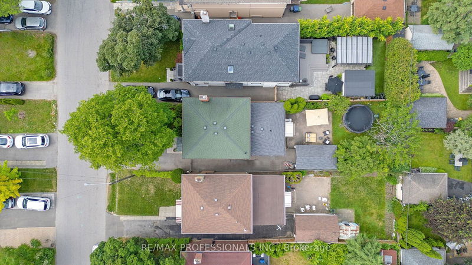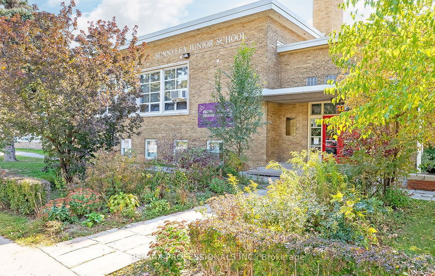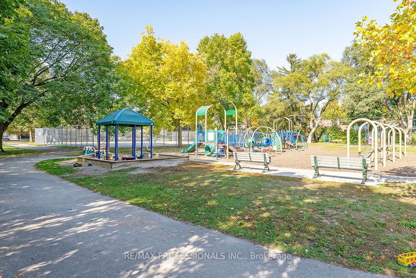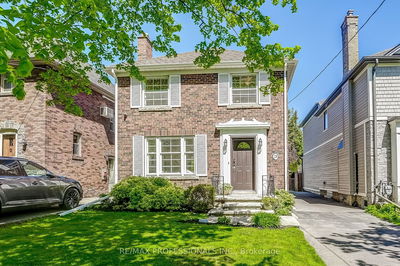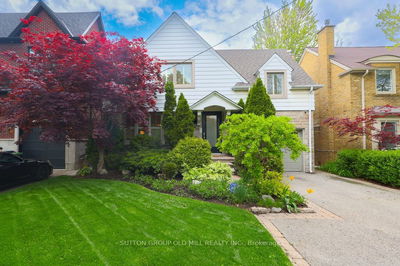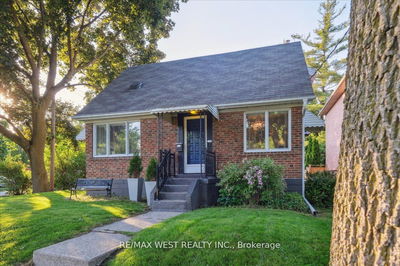Welcome to 19 Humbervale Boulevard, a charming two-storey brick home nestled in the heart of desirable Sunnylea! Situated on a 33.33 x 115 lot, this home impresses with its timeless brick facade and inviting curb appeal. Inside, youll enjoy 1,695 sq. ft. of above-grade living space, with a total of 2,748 sq. ft. across three levels. The main floor features a grand living room complete with a cozy wood-burning fireplace and large windows overlooking the front yard, a formal dining room adorned with elegant hardwood herringbone floors and an updated eat-in kitchen equipped with stainless steel appliances, quartz countertops, a marble backsplash and an undermount sink. Additionally, there's a coveted family room with a convenient walkout to the backyard, an office nook and an updated 3 piece bathroom. On the second level you will find three generously sized bedrooms and a beautifully renovated 5 piece family bathroom with heated floors. The finished lower level includes a spacious rec room with pot lights and a walkup to the backyard, an office/potential fourth bedroom, a modern 3 piece bathroom, a laundry room, ample storage and excellent potential for a nanny or in-law suite!The fully fenced private backyard, which features a patio and large lawn, is perfect for outdoor entertaining. With a private driveway offering parking for four cars as well as a single detached garage, you will never have to worry about finding a parking spot. This home is located in the catchment area for excellent schools, including Sunnylea JS, Our Lady of Sorrows Catholic School, Bishop Allen Academy, and Etobicoke Collegiate. Just a short stroll away, you'll find Royal York Subway Station, the charming boutiques and restaurants of The Kingsway along Bloor St W, Humber River and Mimico Creek trails and surrounding parkland, Sunnylea Park and Park Lawn Park, Rink and Outdoor Pool. With quick and easy access to major highways, downtown, and Pearson Airport, convenience is at your doorstep.
详情
- 上市时间: Wednesday, June 12, 2024
- 3D看房: View Virtual Tour for 19 Humbervale Boulevard
- 城市: Toronto
- 社区: Stonegate-Queensway
- 交叉路口: Bloor Street W and Humbervale Boulevard
- 详细地址: 19 Humbervale Boulevard, Toronto, M8Y 3P3, Ontario, Canada
- 客厅: Fireplace, Large Window, Hardwood Floor
- 厨房: Eat-In Kitchen, Stainless Steel Appl, Quartz Counter
- 家庭房: W/O To Patio, Hardwood Floor, Large Window
- 挂盘公司: Re/Max Professionals Inc. - Disclaimer: The information contained in this listing has not been verified by Re/Max Professionals Inc. and should be verified by the buyer.

