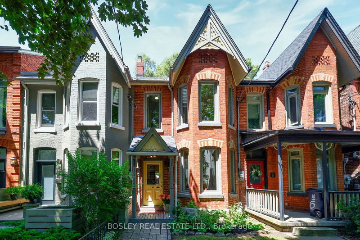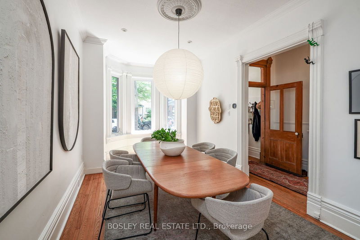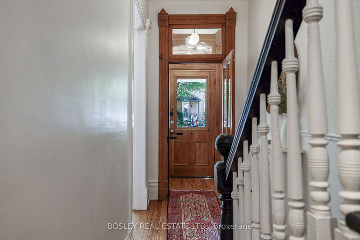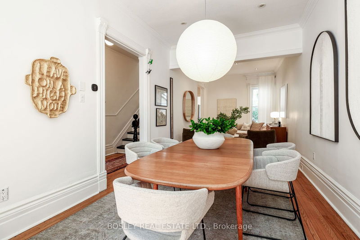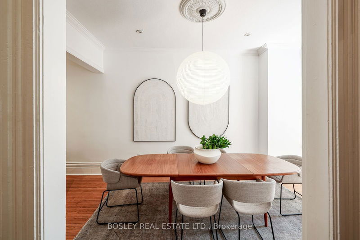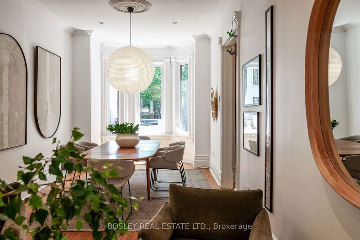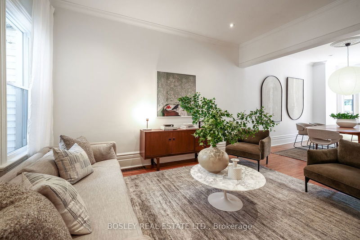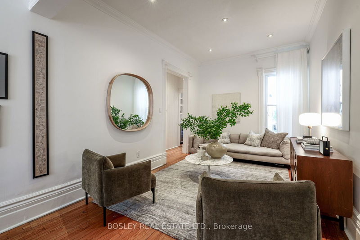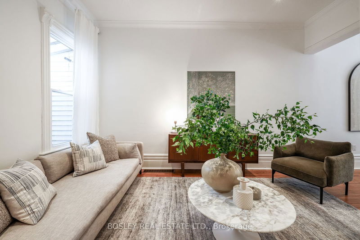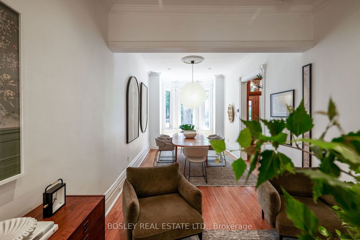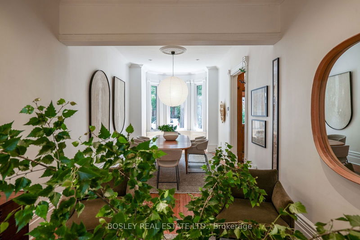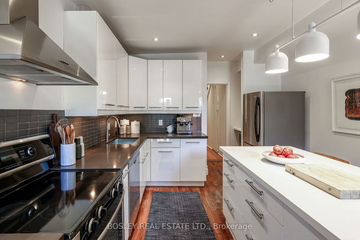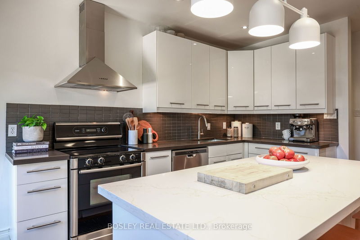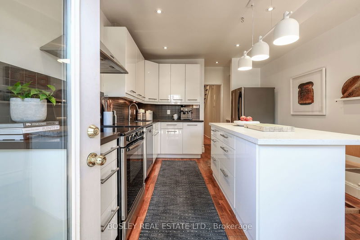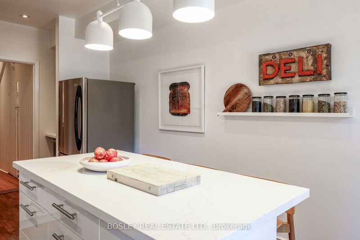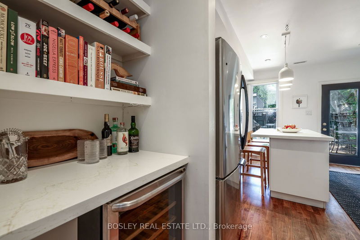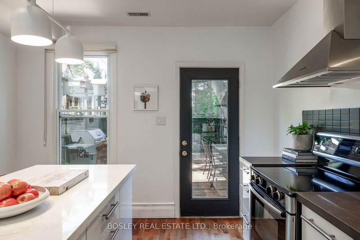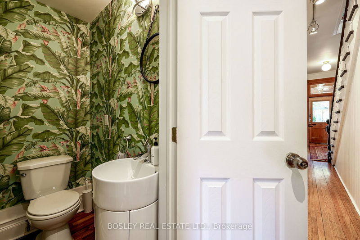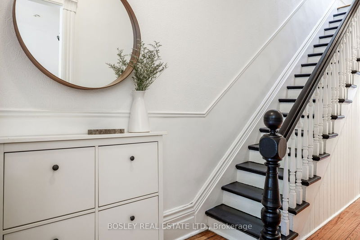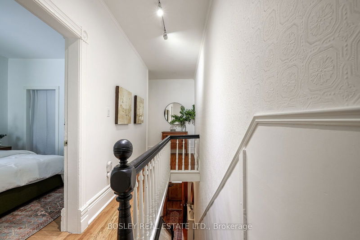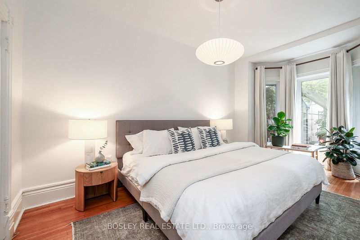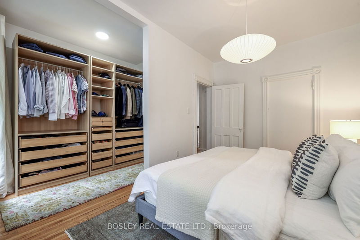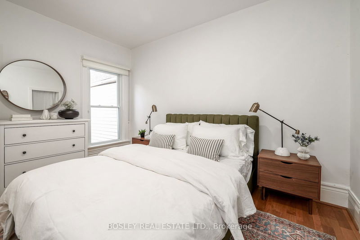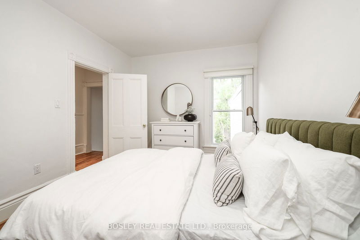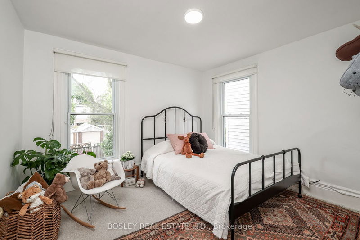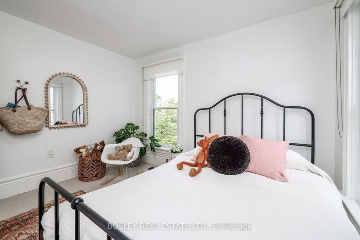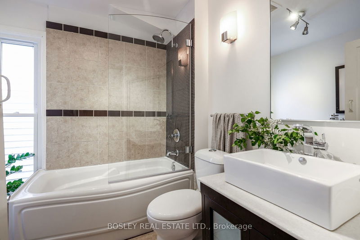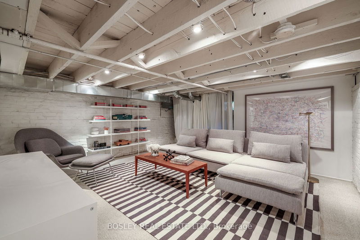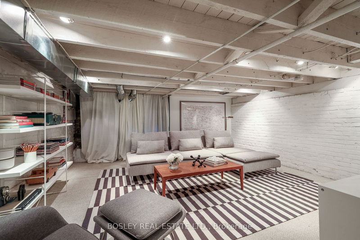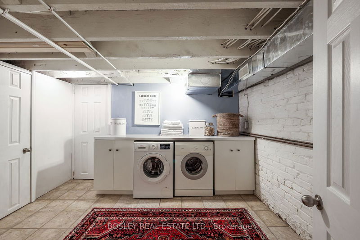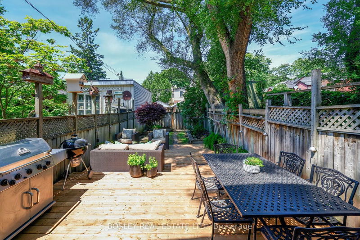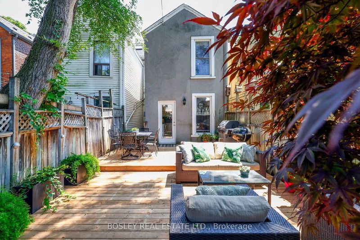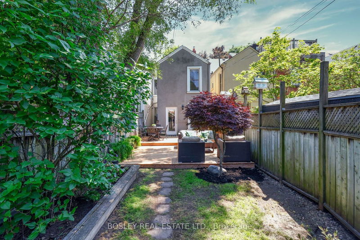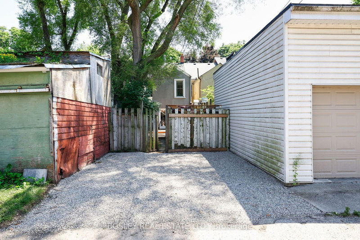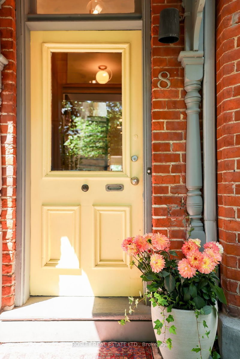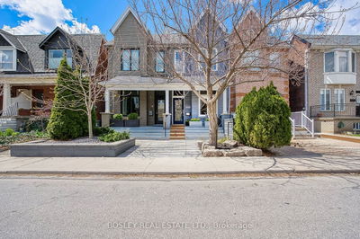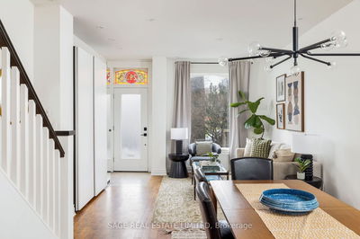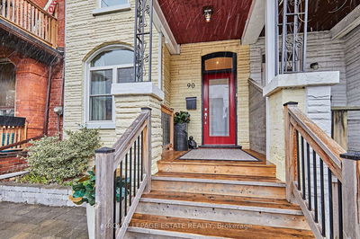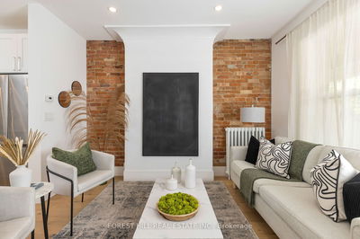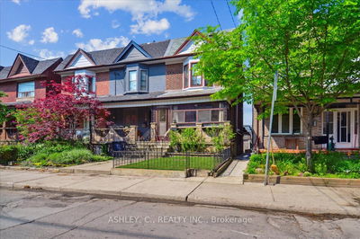Stunning, 3 bedroom Victorian row home! Nestled on the aptly named Garden Ave, lush & serene in the heart of Roncesvalles. This home is welcoming with relaxed sophistication and a sense of grandeur circa 1898. An architectural gem and a remnant of a time when homes were built with an unparalleled emphasis on craftsmanship and intricate detailing. Handsome brick exterior with gingerbread trim and modern casement window updates. Antique newel posts add elegance and grandeur to the entryway & staircase of this home. Incredible soaring ceilings, original trim, elongated windows, beadboard & doors. Approx. 2055sqft of total living space. The bistro inspired, gourmet kitchen is light & bright with quartz counters & stainless steel appliances. Separate bar nook with beverage fridge. Kitchen island is perfect for entertaining friends & family, supervising homework and culinary exploration. Walk-out to the fully fenced rear yard with an oversized deck perfect for BBQ & relaxation. Convenient Main floor powder room. Spacious primary bedroom with south facing bay window overlooking the front garden, walk-in closet + room for king size bed! Spacious main bath, with soaker tub. Generous and light filled bedrooms. Basement media room with painted brick wall, and separate designated laundry area. 2 car parking off the rear lane.
详情
- 上市时间: Wednesday, June 12, 2024
- 3D看房: View Virtual Tour for 8 Garden Avenue
- 城市: Toronto
- 社区: Roncesvalles
- 详细地址: 8 Garden Avenue, Toronto, M6R 1H6, Ontario, Canada
- 客厅: Hardwood Floor, Bay Window, Combined W/Dining
- 厨房: Centre Island, Stainless Steel Appl, W/O To Yard
- 挂盘公司: Bosley Real Estate Ltd. - Disclaimer: The information contained in this listing has not been verified by Bosley Real Estate Ltd. and should be verified by the buyer.

