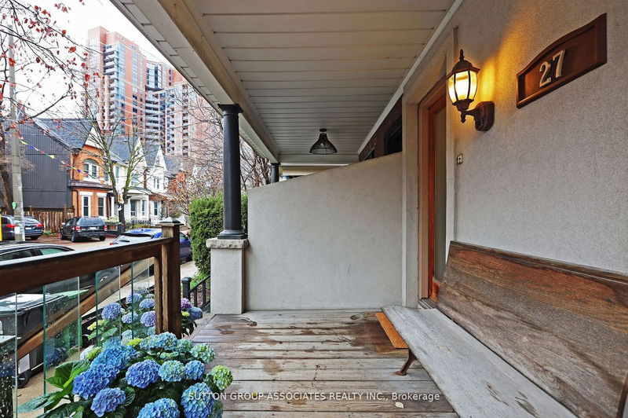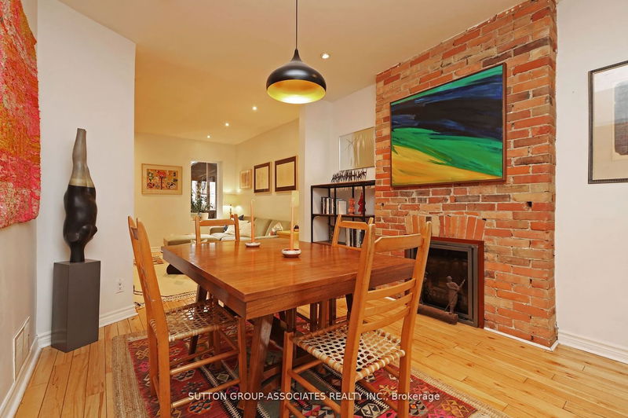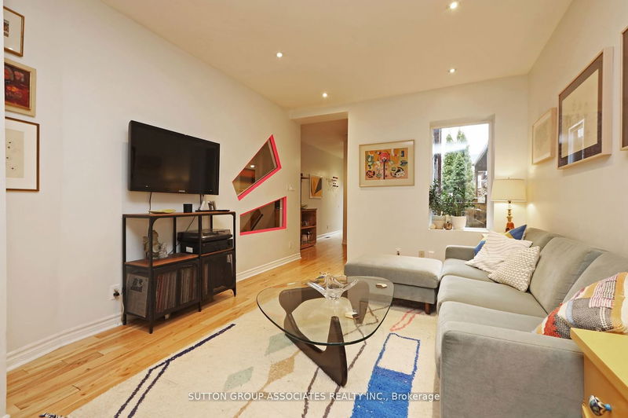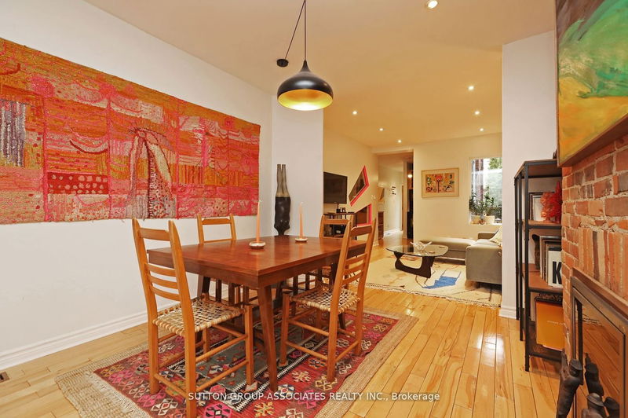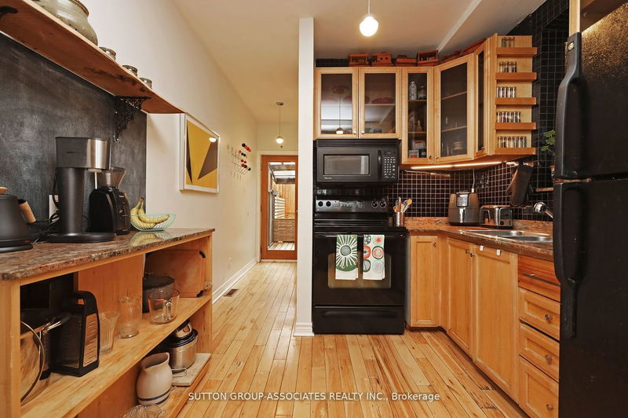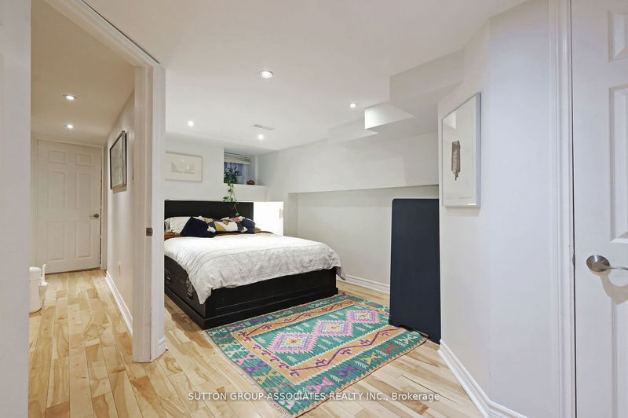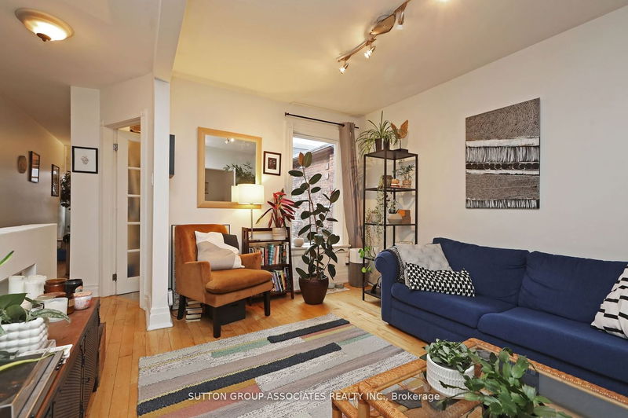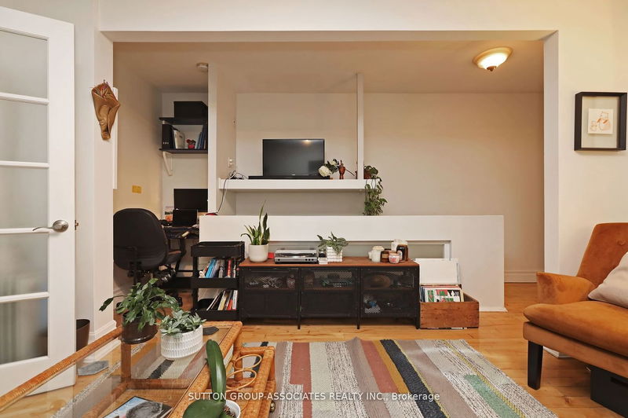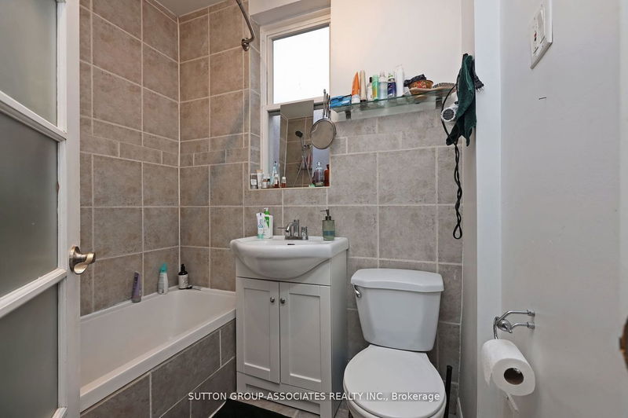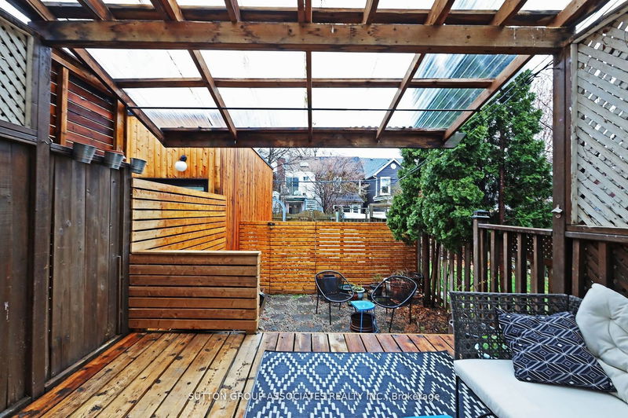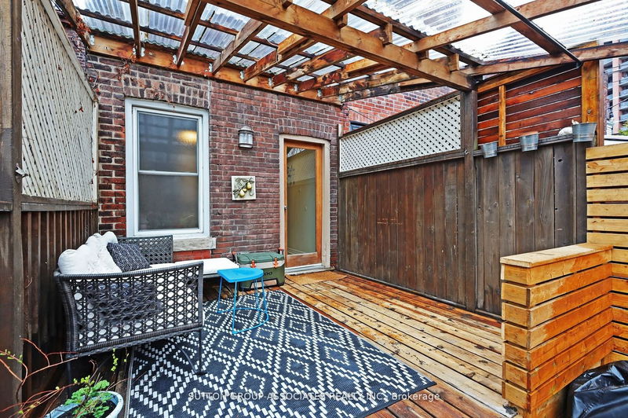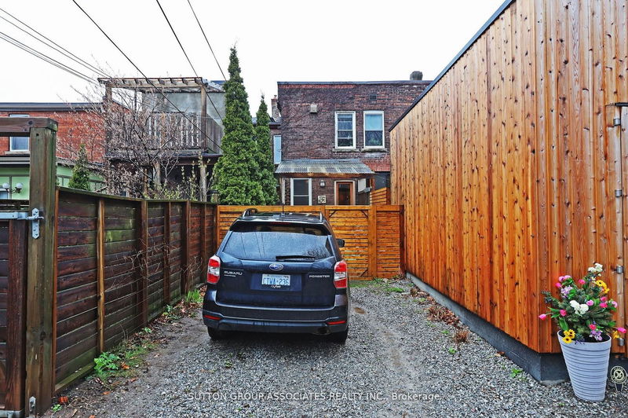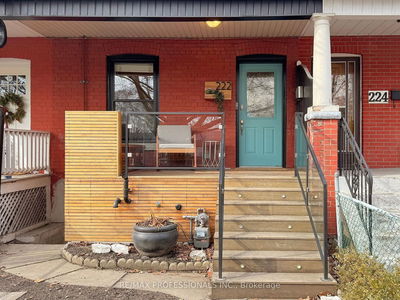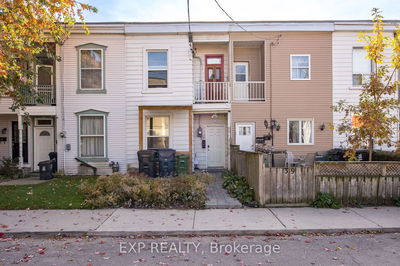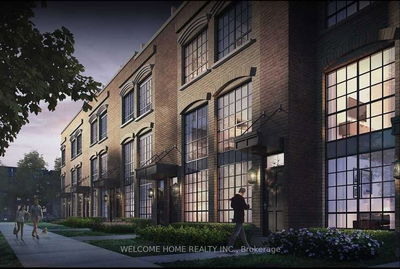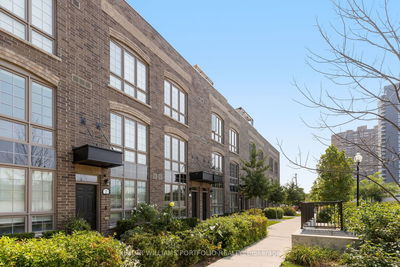Welcome to 27 Heintzman St., a charming property offering versatile living options in the heart of the Junction neighbourhood. Vacant possession allows for so many options in this wonderful home. Currently configured as two separate units, it's an ideal home for those seeking secondary income with a tenant or co-ownership. Additionally, this home presents an exciting opportunity to transform into a single-family residence with minimal renovations. The options are endless! The main and lower levels feature a spacious two-bedroom unit bathed with natural light and boasting an inviting open floor plan. Perfect for hosting guests, the main floor seamlessly connects the living room, dining area, and kitchen, complemented by a convenient main floor washroom. Step outside onto the expansive deck overlooking the tranquil fully fenced private backyard, ideal for gatherings with loved ones. The bright lower level has high ceilings and plenty of light, beautiful flooring and accommodates two generously sized bedrooms, a large ensuite bath with a luxurious soaker tub, and laundry facilities. Parking is accessible via the laneway, with potential for a laneway house. On the second floor, discover a large one-bedroom unit. Highlights include a spacious bedroom with custom built-in closets, a bright living room adorned with hardwood floors, and a well-appointed eat-in kitchen equipped with its own combo washer/dryer unit. Conveniently situated, this stylish Junction home provides easy access to transportation options such as TTC, UP Express, and the highway. Enjoy a walkable neighborhood with excellent local shops, cafes, restaurants, schools, and parks. Known for its welcoming community, the Junction is the perfect neighborhood to call home. Don't miss this opportunity to make your dream home a reality. Open House Saturday May 4th and Sunday May 5th from 2 - 4.
详情
- 上市时间: Thursday, April 25, 2024
- 3D看房: View Virtual Tour for 27 Heintzman Street
- 城市: Toronto
- 社区: Junction Area
- 交叉路口: Keele And Dundas
- 客厅: Hardwood Floor, Large Window, Recessed Lights
- 厨房: Hardwood Floor, Backsplash, B/I Dishwasher
- 客厅: Hardwood Floor, Large Window, Track Lights
- 厨房: Large Window, B/I Appliances, Backsplash
- 挂盘公司: Sutton Group-Associates Realty Inc. - Disclaimer: The information contained in this listing has not been verified by Sutton Group-Associates Realty Inc. and should be verified by the buyer.

