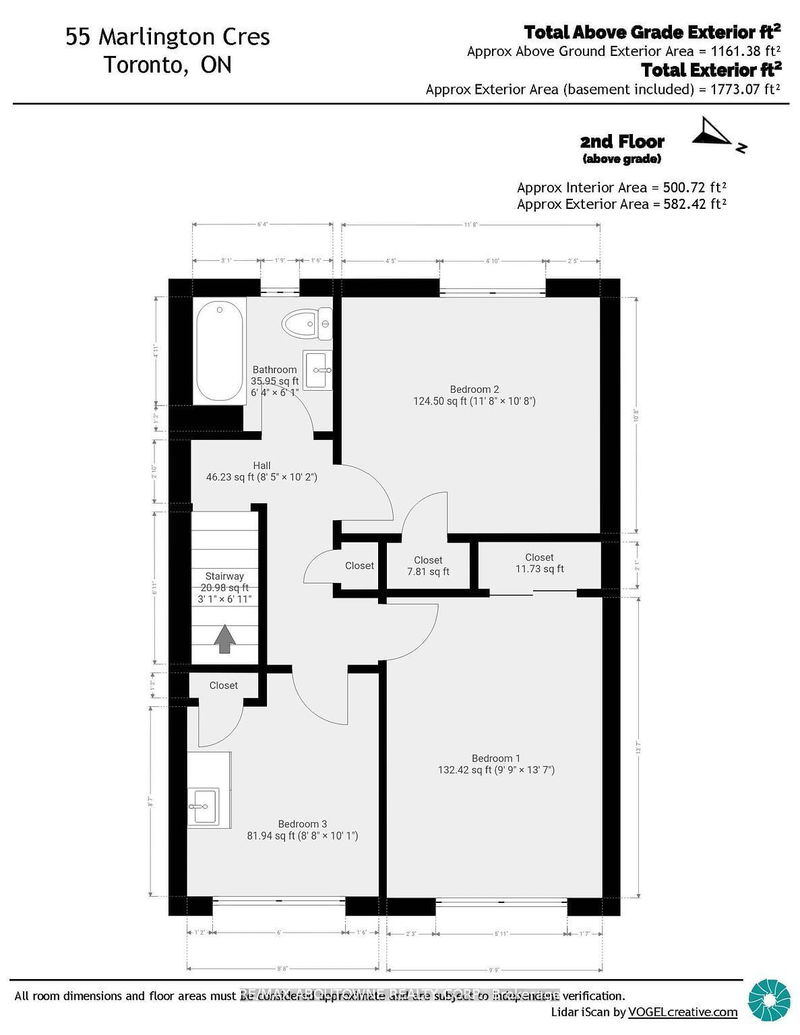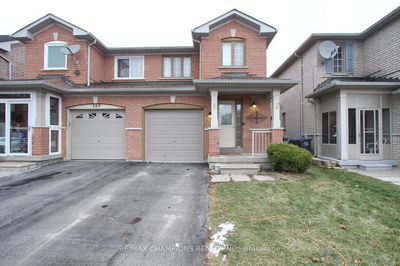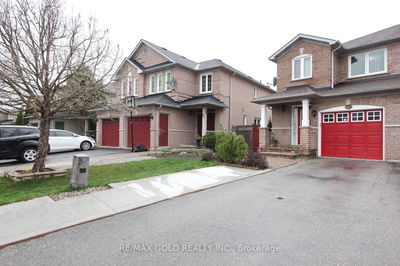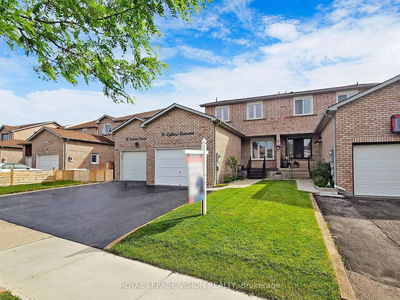Meticulous 2 storey brick semi in North York with large single car garage & parking for 4 more cars on long driveway. Over 1400 sq ft of finished living space including finished basement with separate entrance. Spacious living & dining rooms with hardwood. Kitchen overlooks backyard. Upstairs is 3 comfortably sized bedrooms ( 2 with hardwood), a 4 pc bath and linen closet. Finished basement offers large recreation room, 3 pc bath & utility rm with laundry. The separate side entrance provides the potential to create an in-law suite offering income potential - ideal for investors or those looking for supplemental income. Oversized backyard is 120' deep with lawn & garden. Located o a quiet crescent in the prime North York pocket of Toronto, it is close to Sheridan Mall, Humber River Hospital, Yorkdale Mall and York University. Walk to nearby shops& restaurants. Downsview Dell Park, Chalkfarm Park and Oakdale Golf Club are in the area. Some photos are virtually staged.
详情
- 上市时间: Tuesday, June 04, 2024
- 3D看房: View Virtual Tour for 55 Marlington Crescent
- 城市: Toronto
- 社区: Downsview-Roding-CFB
- 详细地址: 55 Marlington Crescent, Toronto, M3L 1K3, Ontario, Canada
- 客厅: Hardwood Floor
- 厨房: Main
- 挂盘公司: Re/Max Aboutowne Realty Corp. - Disclaimer: The information contained in this listing has not been verified by Re/Max Aboutowne Realty Corp. and should be verified by the buyer.




































































