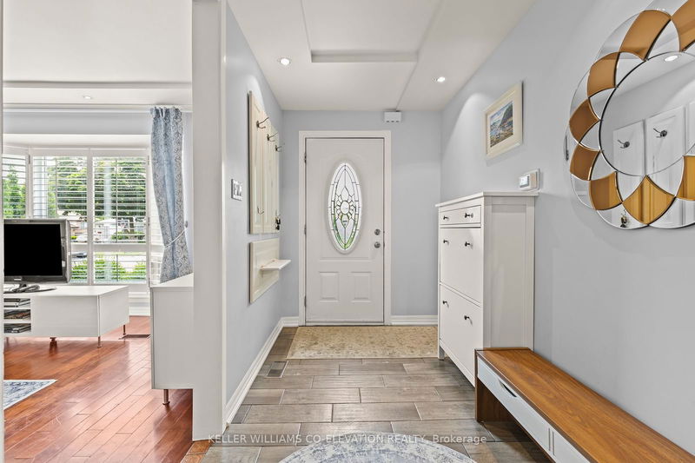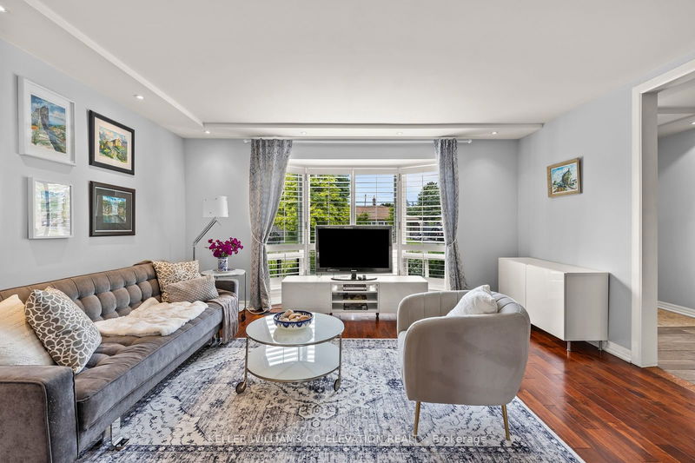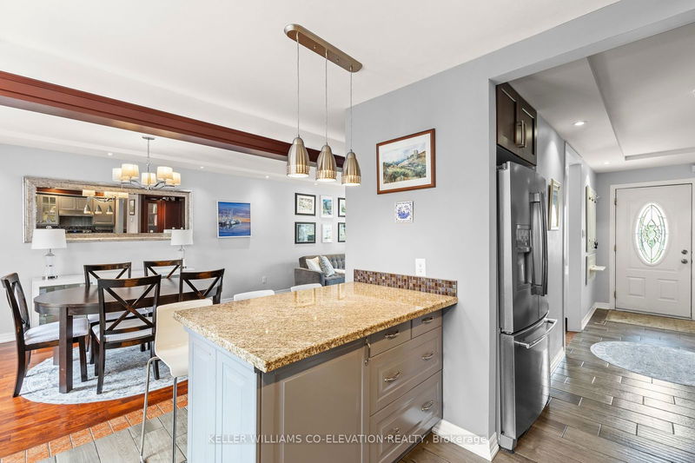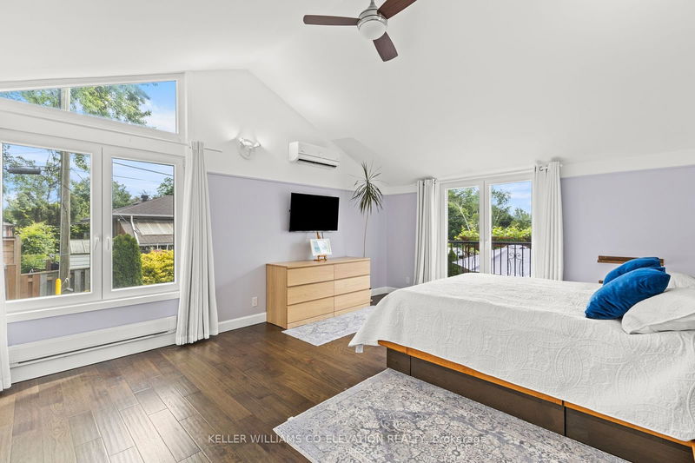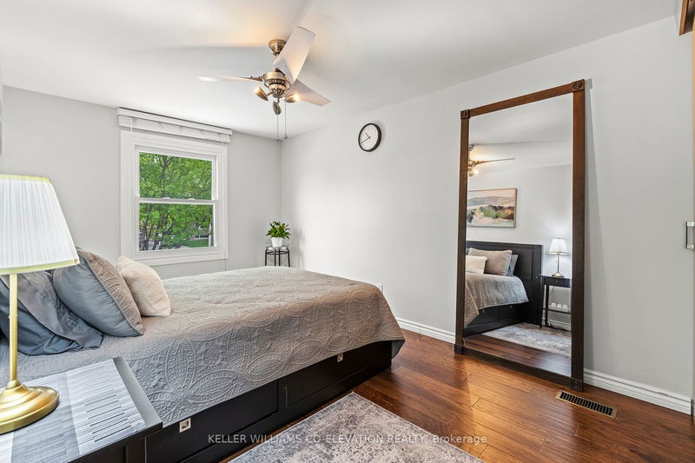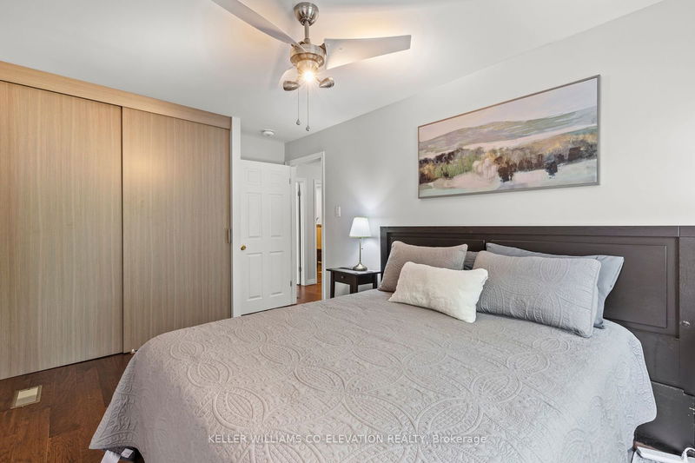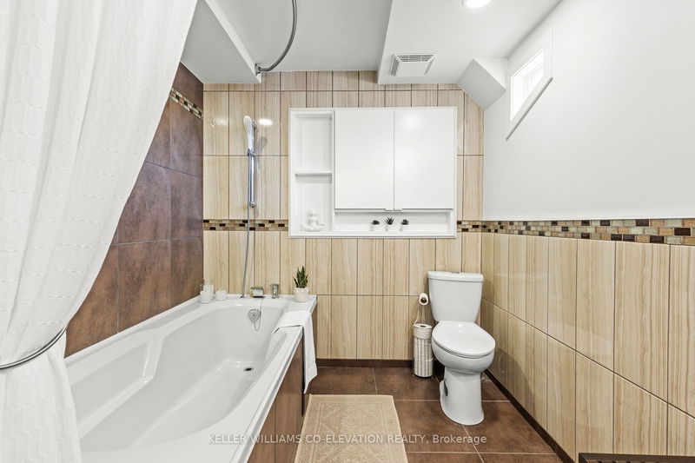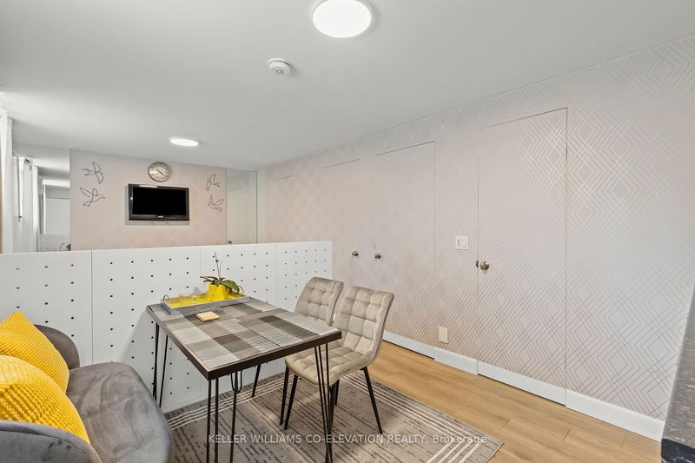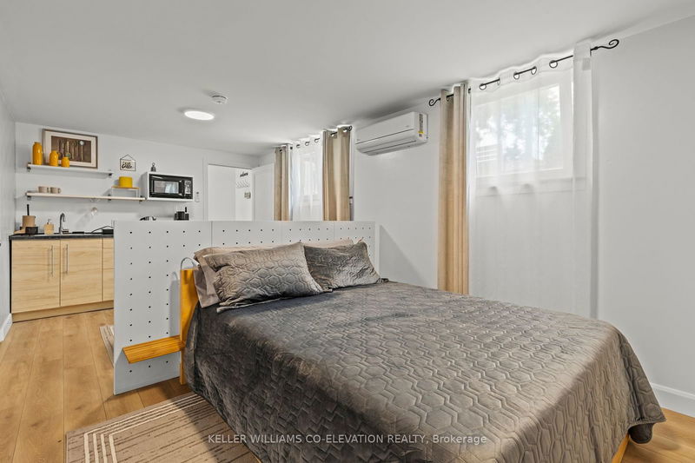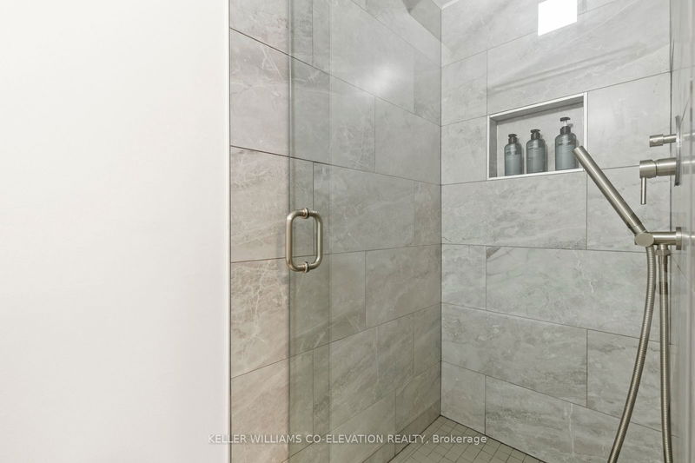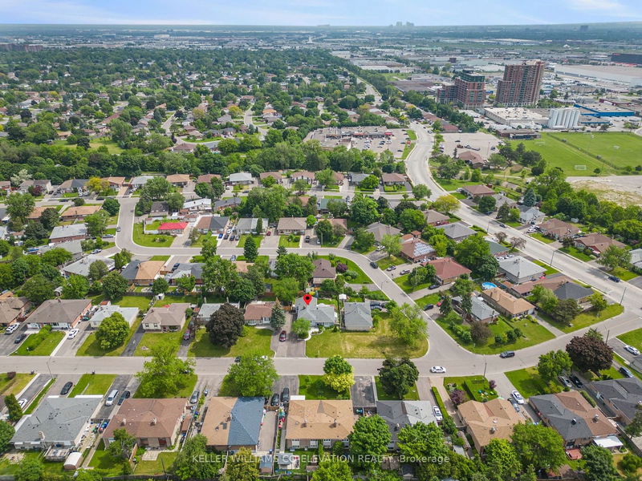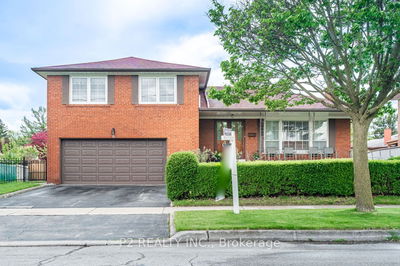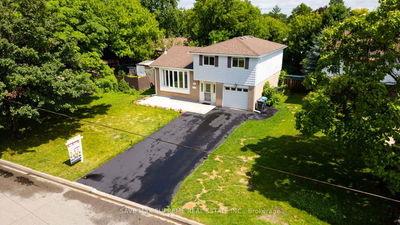This one-of-a-kind EXPANDED 3-LEVEL BUNGALOW is unlike any other in the neighborhood, inside and out. Through the years it's been remodeled to achieve high comfort and functionality. It features bright and spacious OPEN-CONCEPT ground level, upper level with a "king-size" MASTER SUITE under a high cathedral ceiling boasting large 'his' and 'her' closets, a DEN, and a 4-piece ENSUITE. Additionally, two more BEDROOMS on the upper floor are served by a 3-piece bathroom featuring a luxurious 6-FOOT fiberglass tub. The lower floor rec room with a functional WOOD FIREPLACE is spacious enough for another bedroom or a home office. Accessed by the side entrance there's also a separate LEGAL STUDIO SUITE available for a guest or tenant! Completely wrapped with STUCCO over FOAM INSULATION the house provides a higher level of comfort and ENERGY EFFICIENCY compared to its brick-and-siding comparables. Located within walking distance to a neighbourhood plaza, Bramalea City Centre, Bramalea GO station, schools, and Chinguacousy Park, with quick access to HWY407 and HWY410. This home showcases impeccable CURB APPEAL and landscaping in both the front and back yards. MAJOR UPGRADES INCLUDE: Rear Addition (2023), Separate AC UNIT serving Master and Studio Suites, 200 Amp Hydro service & Panel (2021), 1" PEX Water supply line (2021), Central Vac (2016).
详情
- 上市时间: Thursday, June 06, 2024
- 3D看房: View Virtual Tour for 68 Aloma Crescent
- 城市: Brampton
- Major Intersection: Steeles Ave & Bramalea Rd
- 详细地址: 68 Aloma Crescent, Brampton, L6T 2P1, Ontario, Canada
- 挂盘公司: Keller Williams Co-Elevation Realty - Disclaimer: The information contained in this listing has not been verified by Keller Williams Co-Elevation Realty and should be verified by the buyer.



