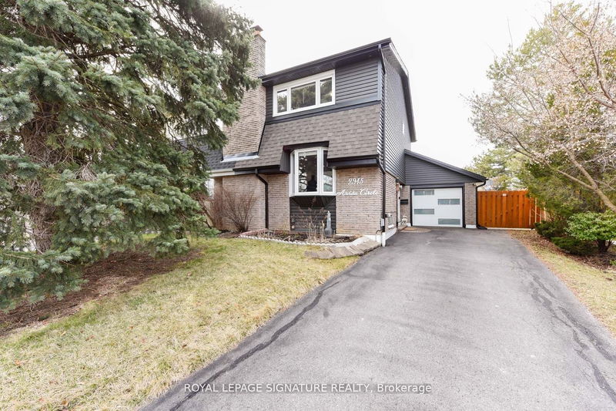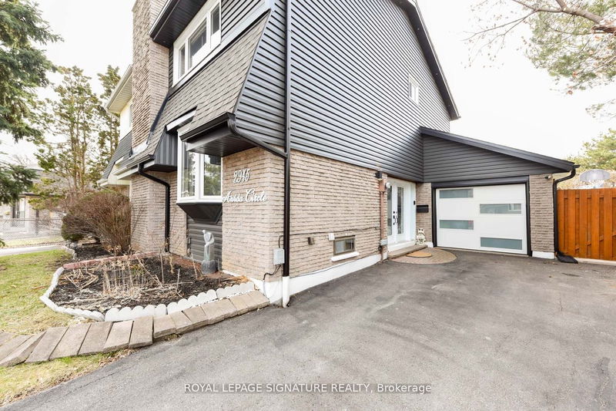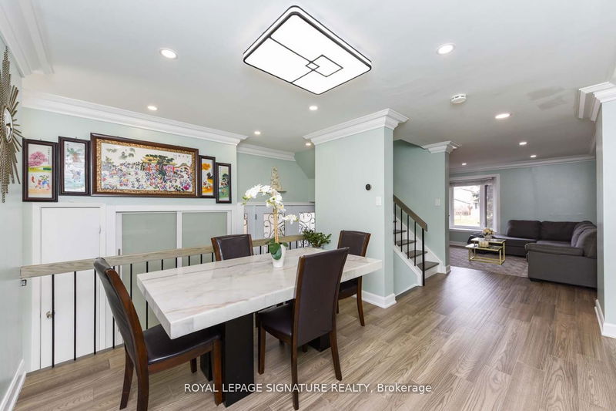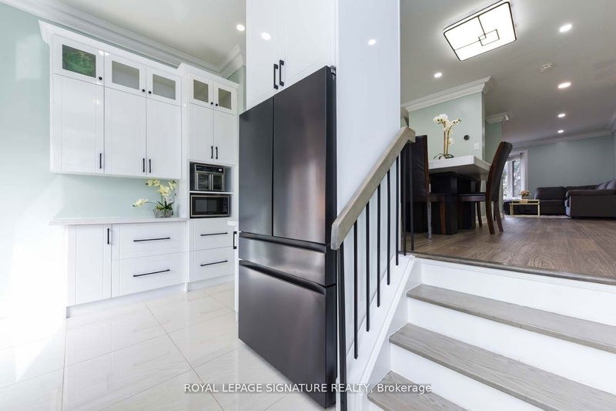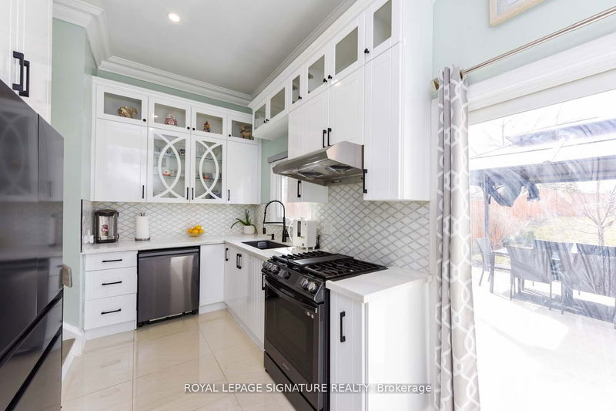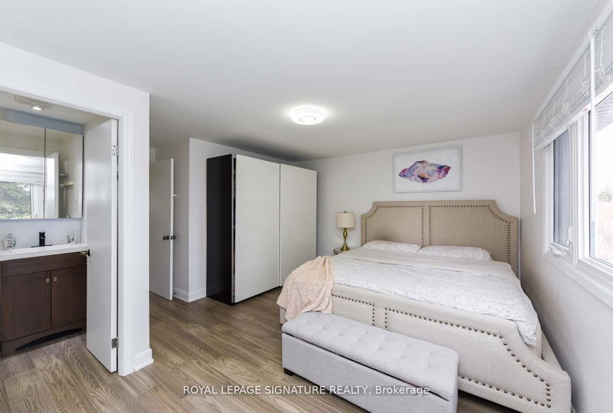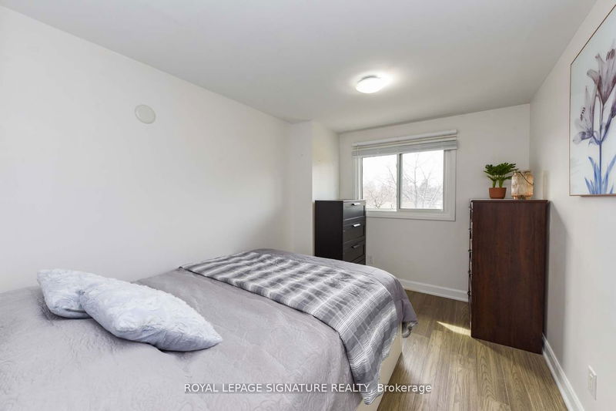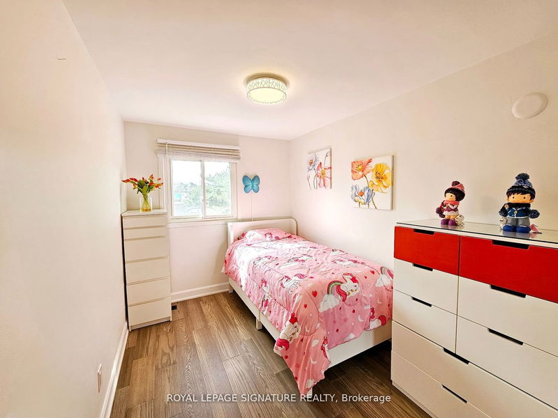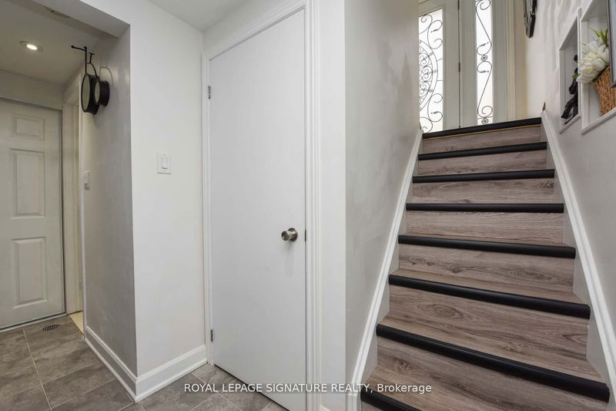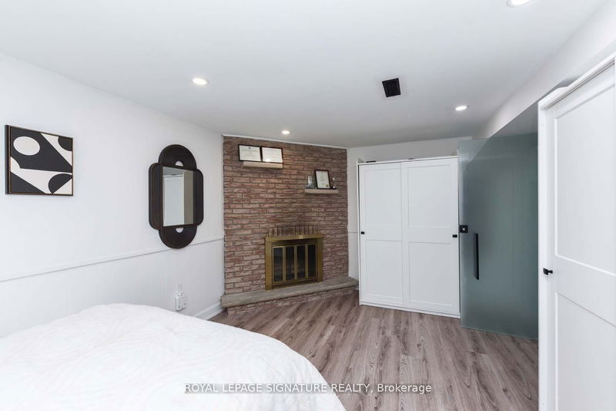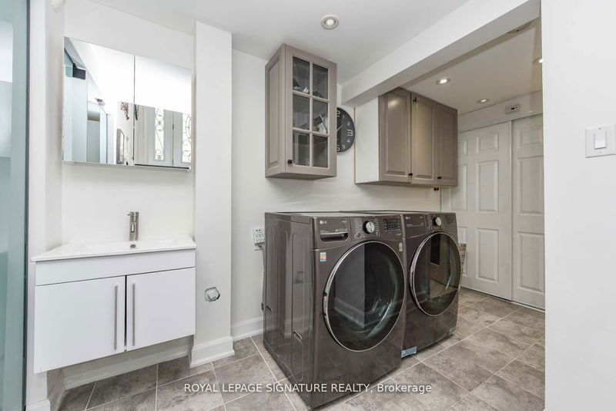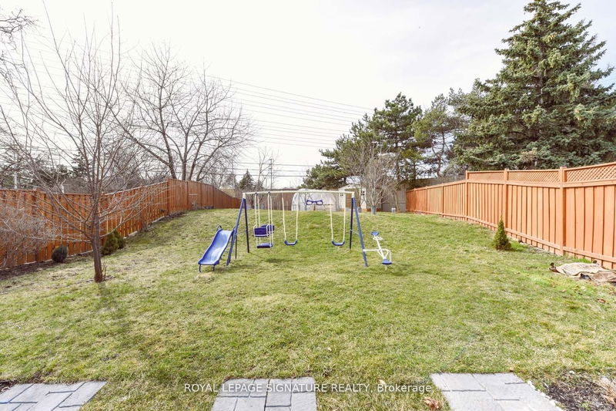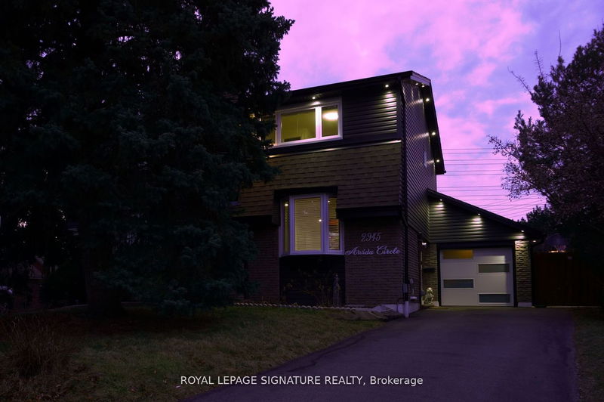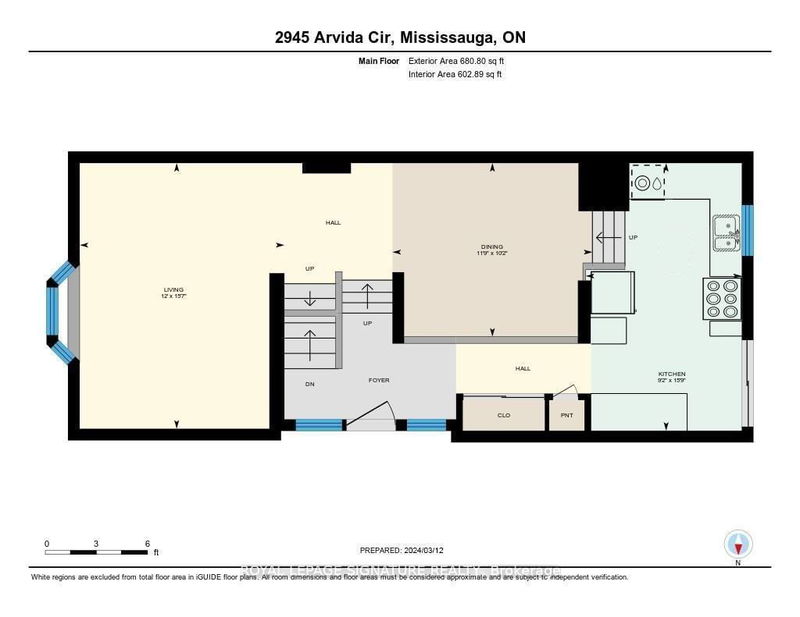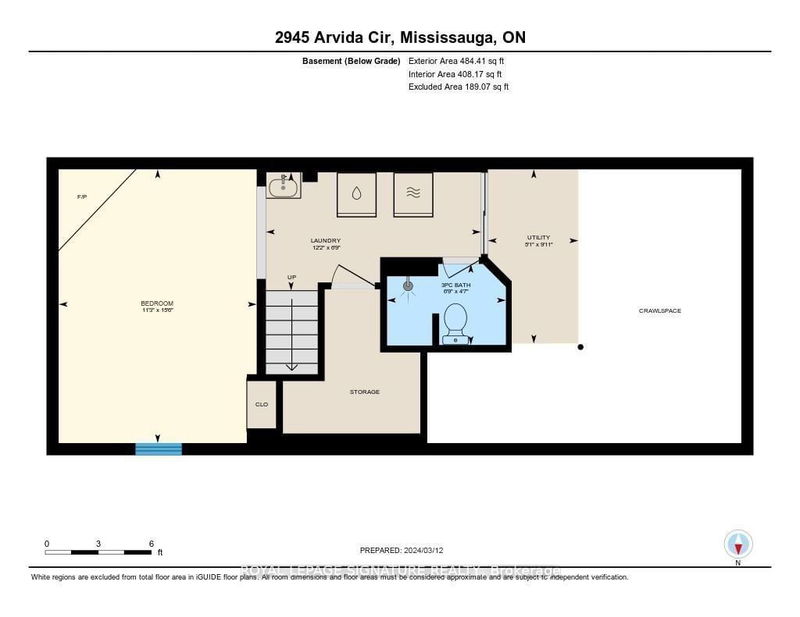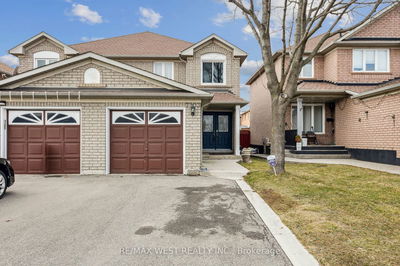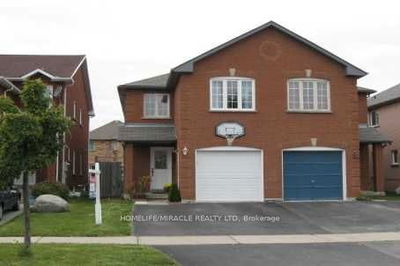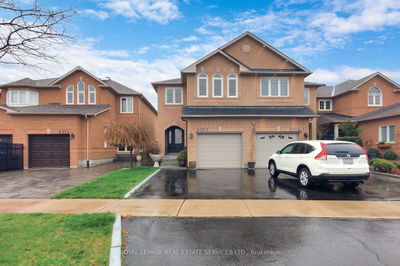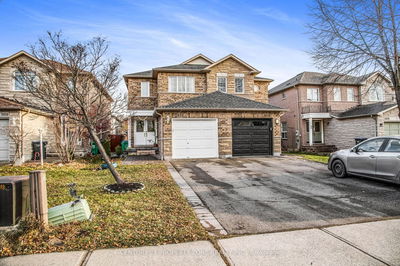DescriptionWelcome To This Charming 3+1 Bedrm, 3 Bathrm 2 Storey Home. Nestled In A Quiet, Family-Friendly Neighborhood In Mississauga. As you step inside, you'll be greeted by an inviting open-concept layout flooded with natural light through large windows, creating a warm and welcoming ambiance throughout the home. Professionally Renovated (2023), New Kitchen & Bath. A Chef's Delight Kitchen With Quartz Countertops Custom Cabinetry And New Stainless Steel Appliances. 10Ft Ceiling Kitchen Walks Out To A Huge Pie-Shaped Fenced Backyard With Fruit Trees And a New Garden Shed - An Oasis In The City. The Finished Basement Offers An Additional Bedroom, And A Spacious 3-Piece Bathroom, Possibly An Inlaw Suite. Extra Long Private Driveway Accommodates 4 Cars. Convenience Is At Your Doorstep, Close To All Amenities, Quick Walk To Schools, Parks, Library, Shopping, Lake Aquitaine Park, 2 Go Stations, and Hwys 401 & 407 Are 5 Min Away. Don't Miss The Opportunity To Make This Charming Property Your Own!!!
详情
- 上市时间: Wednesday, May 08, 2024
- 城市: Mississauga
- 社区: Meadowvale
- 交叉路口: Winston Churchill & Derry Road
- 详细地址: 2945 Arvida Circle, Mississauga, L5N 1R4, Ontario, Canada
- 客厅: Hardwood Floor, Bay Window, Pot Lights
- 厨房: Porcelain Floor, Quartz Counter, Stainless Steel Appl
- 挂盘公司: Royal Lepage Signature Realty - Disclaimer: The information contained in this listing has not been verified by Royal Lepage Signature Realty and should be verified by the buyer.

