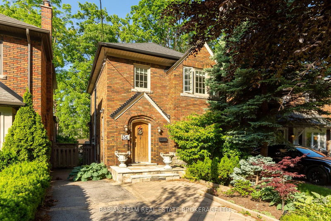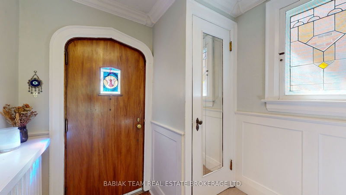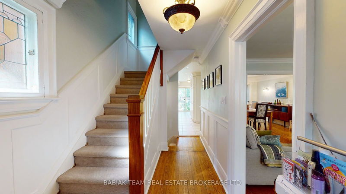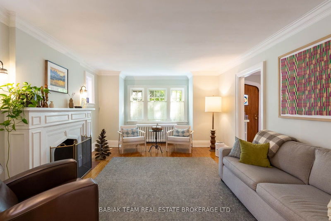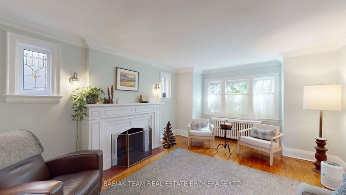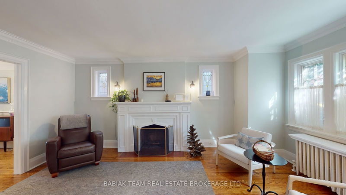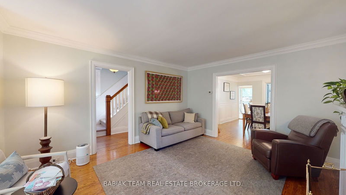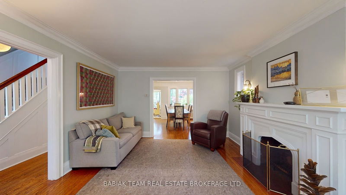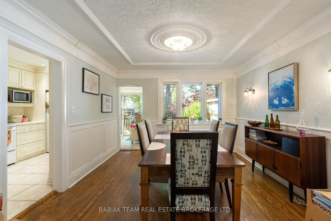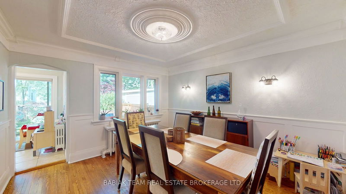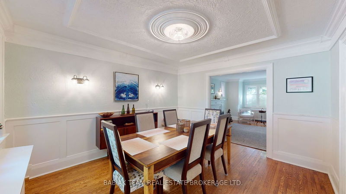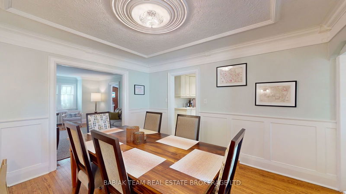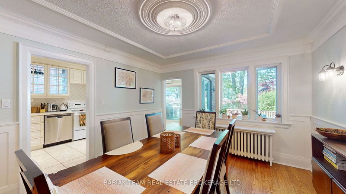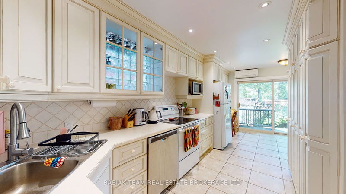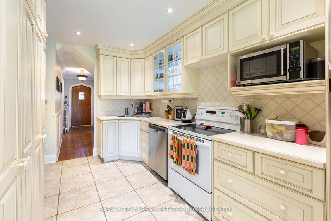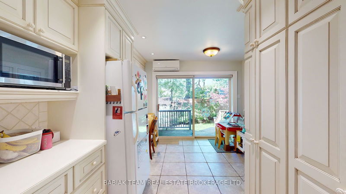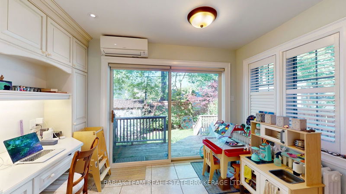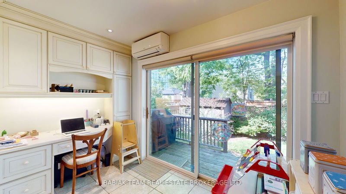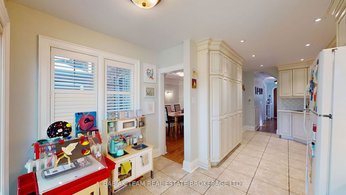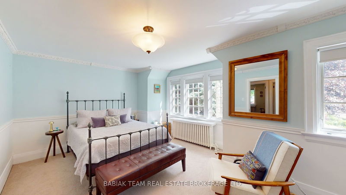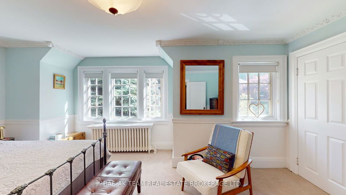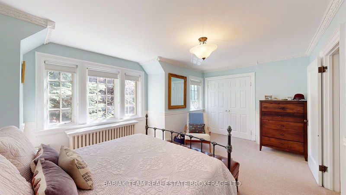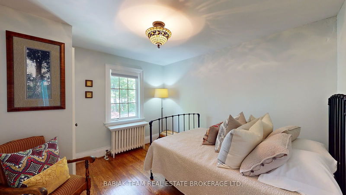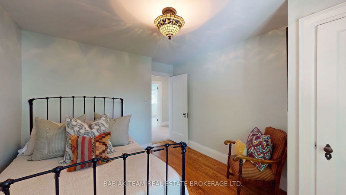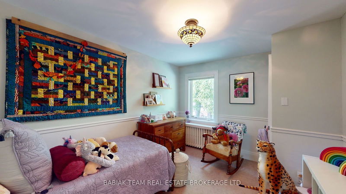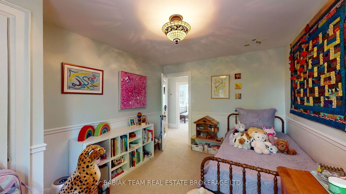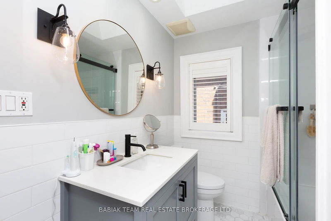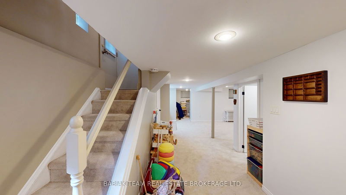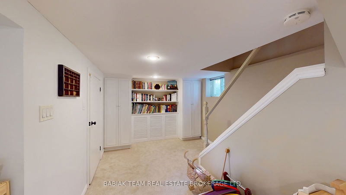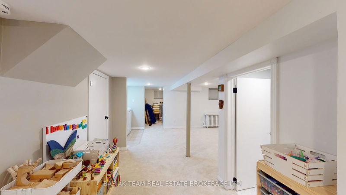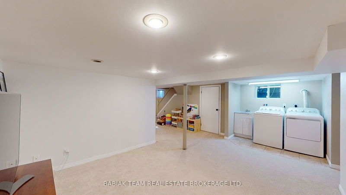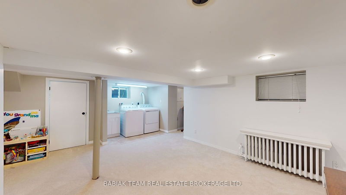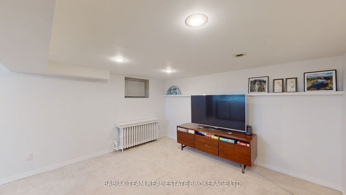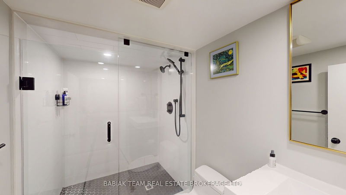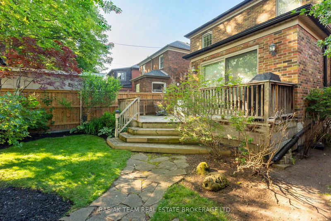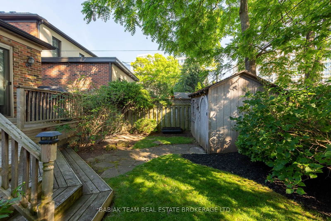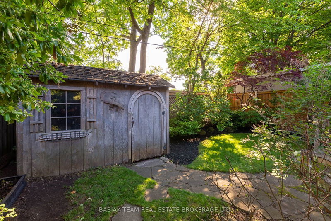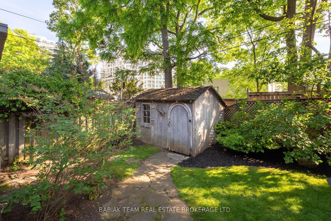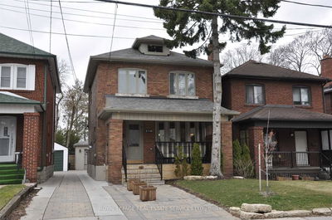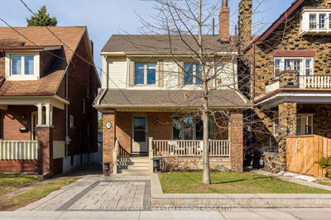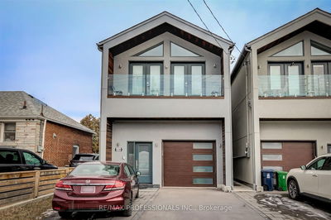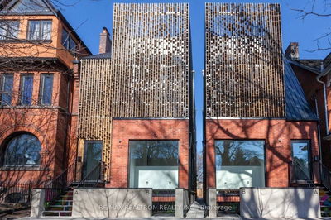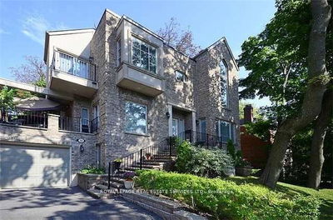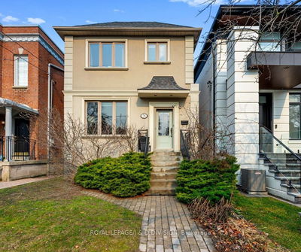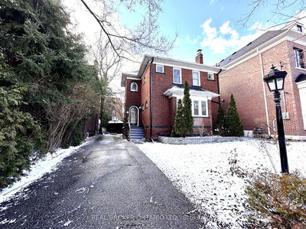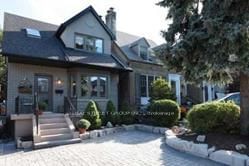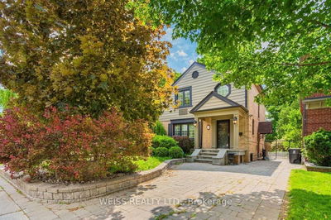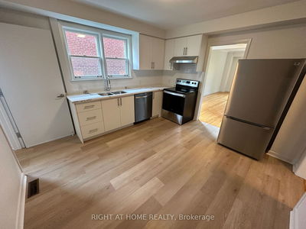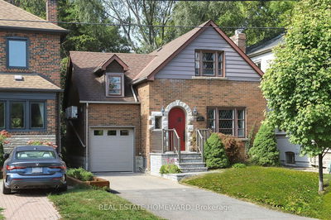Classic, beautifully updated three bedroom family home with 2 car parking via private drive, conveniently located on a tree-lined street steps to Bloor West Village shops, Jane subway and the Humber River trail system! Spacious main floor includes a graceful living room overlooking the front garden with hardwood floor, fireplace mantel and lots of light from the triple front windows and additional leaded glass feature windows; airy dining room with hardwood floor, wainscotting, sconce lighting and triple windows with backyard views; renovated family-sized kitchen with plentiful counters, double sink, potlights, cupboards and storage galore, built-in office, and sun-room area at back with walk-out to fabulous deck and landscaped west-facing backyard with shed. The second floor includes an oversized primary bedroom with expansive double closet and large windows; sizeable 2nd and 3rd bedrooms with large windows and closets; hallway linen closet; and chic renovated 4-piece bath with contemporary finishes and heated tile floor. The lower level provides additional living space with its generously sized recreation room with recently installed broadloom; stylish renovated 3-piece bath with glass shower, pot lights and heated tile floor; laundry area with newer washer and dryer (2020); separate office area; and ample storage in utility room, closets and built-in cupboards and book shelf. Professionally landscaped front and back gardens. Utilities extra. Owned hot water tank. Newer main and second floor A/C units (2021) and boiler/hot water tank system. Excellent landlords who will freshen up and professionally clean property between tenants.
详情
- 上市时间: Tuesday, June 04, 2024
- 3D看房: View Virtual Tour for 36 Riverview Gdns
- 城市: Toronto
- 社区: Lambton Baby Point
- 详细地址: 36 Riverview Gdns, Toronto, M6S 4E5, Ontario, Canada
- 客厅: Crown Moulding, O/Looks Frontyard, Hardwood Floor
- 厨房: W/O To Deck, Pantry, Pot Lights
- 挂盘公司: Babiak Team Real Estate Brokerage Ltd. - Disclaimer: The information contained in this listing has not been verified by Babiak Team Real Estate Brokerage Ltd. and should be verified by the buyer.

