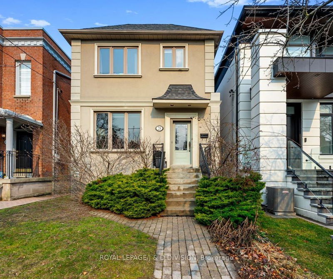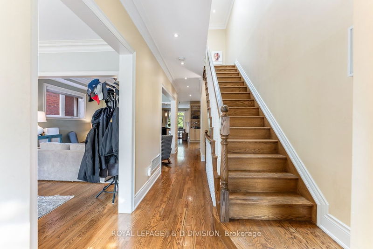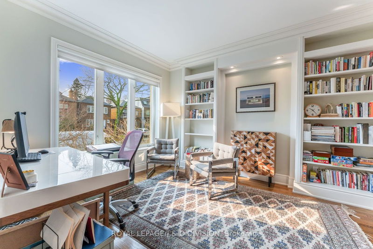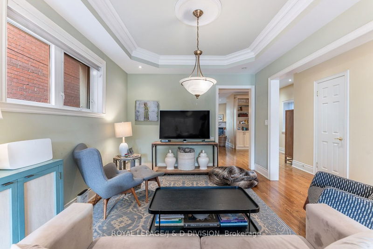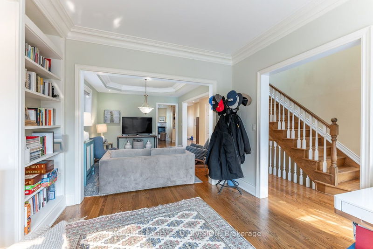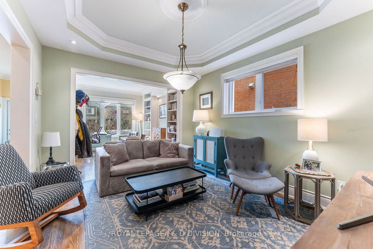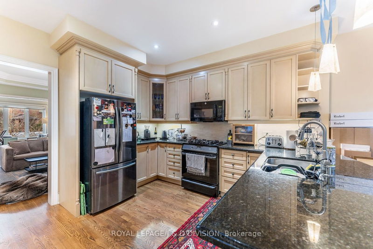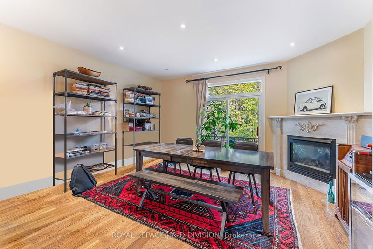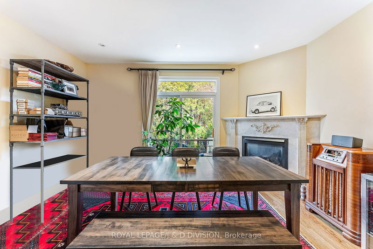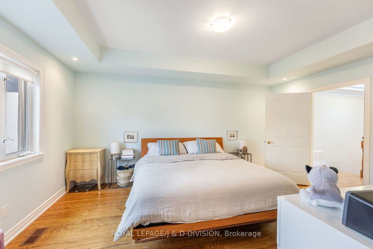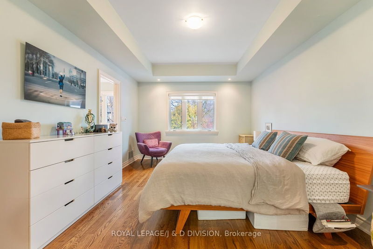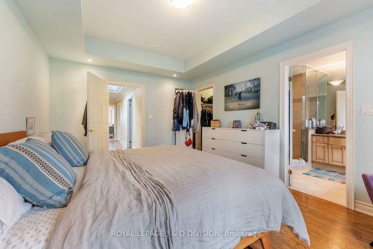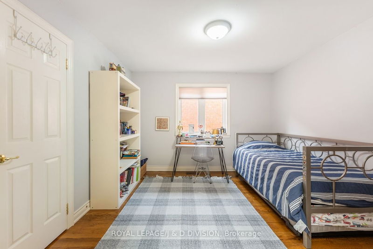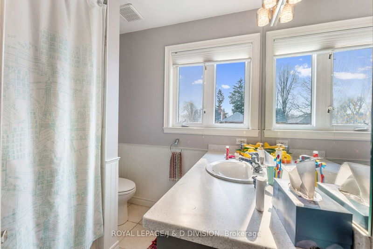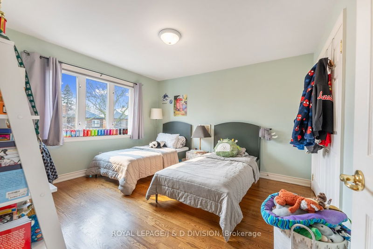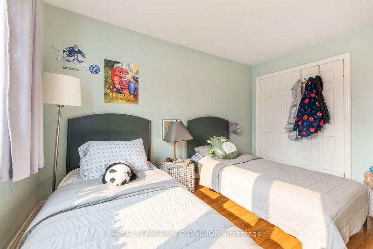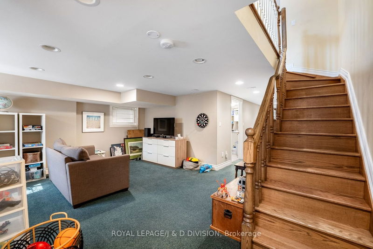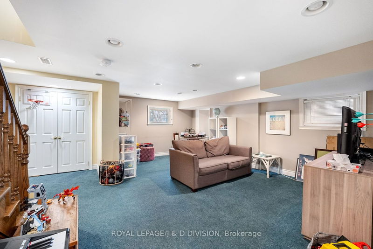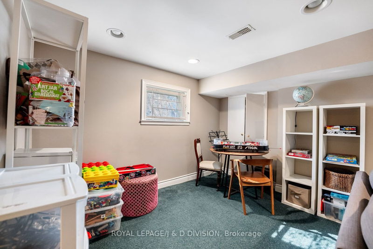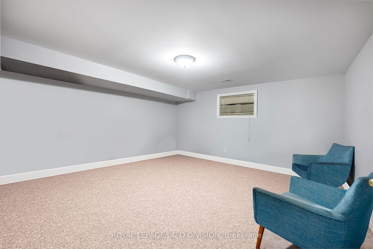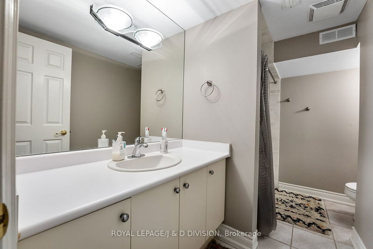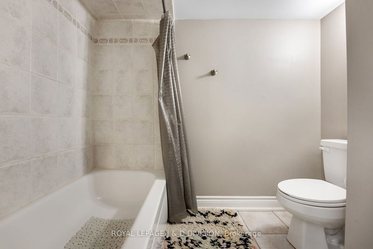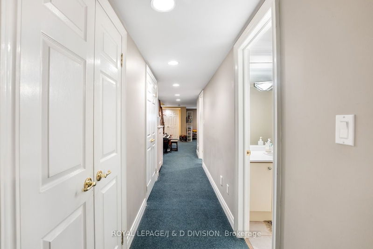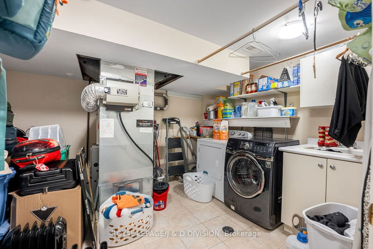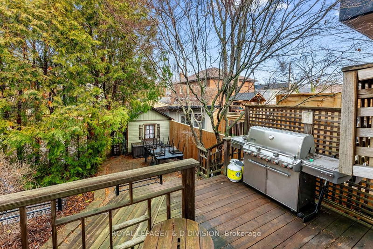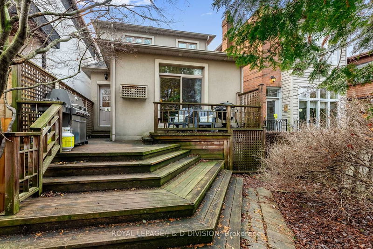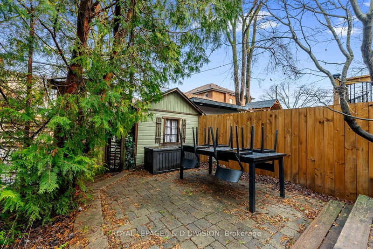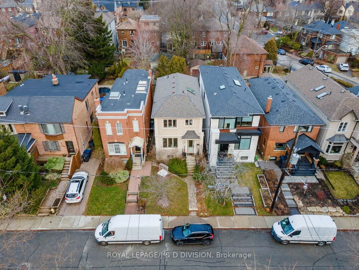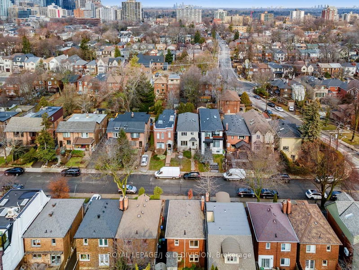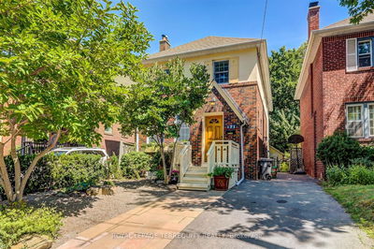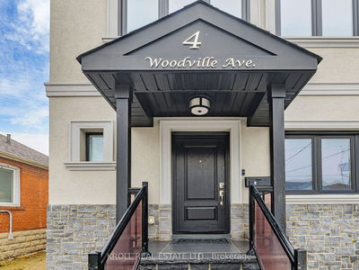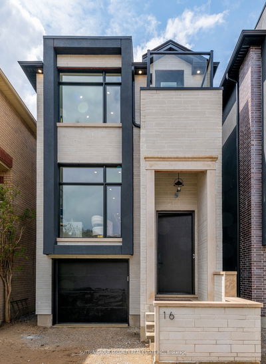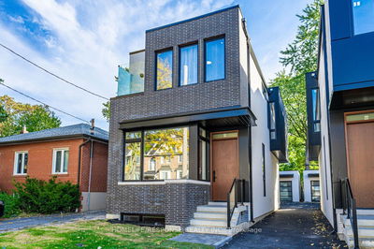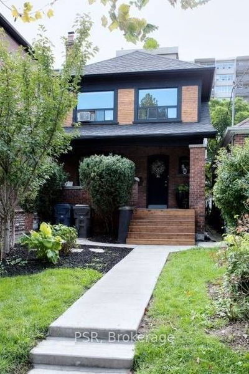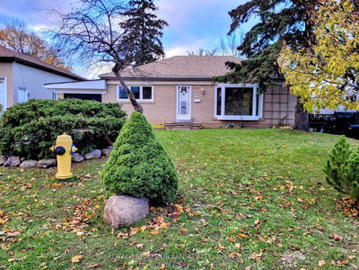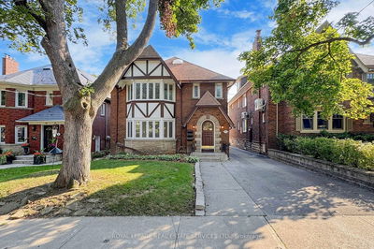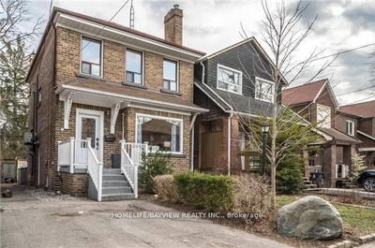This fully detached home, in a family-friendly neighborhood, features 3+1 beds, 4 baths & a finished lower level with over 3145 sq. ft of total living space. With skylights, hardwood floors, recessed lighting, and spacious rooms, this house offers both warmth and practicality. The living / dining areas feature built-in storage and a beautiful tray ceiling. The kitchen boasts granite countertops, shaker cabinets and modern appliances. The spacious primary bdrm has an elegant ensuite 4-pc bath. 2 other bdrms and a family bath complete the 2nd level. The finished bsmnt is divided into a family room and add. bdrm with a 3-pc bath. Tenants have access to a lovely back yard with deck and patio. Close to Sherwood Park, Glebe Manor Square, Hodgson Skating Rink and the restaurants along Mt Pleasant, the neighborhood offers great amenities. Excellent schools include Maurice Cody, Hodgson, Toronto Prep, Greenwood College, and Sunnybrook School. TTC stop nearby. Laneway parking included.
详情
- 上市时间: Friday, March 01, 2024
- 城市: Toronto
- 社区: Mount Pleasant East
- 交叉路口: Mount Pleasant & Davisville
- 客厅: Hardwood Floor, B/I Shelves, O/Looks Frontyard
- 厨房: Hardwood Floor, Granite Counter, Pot Lights
- 家庭房: Open Concept, Gas Fireplace, W/O To Deck
- 挂盘公司: Royal Lepage/J & D Division - Disclaimer: The information contained in this listing has not been verified by Royal Lepage/J & D Division and should be verified by the buyer.

