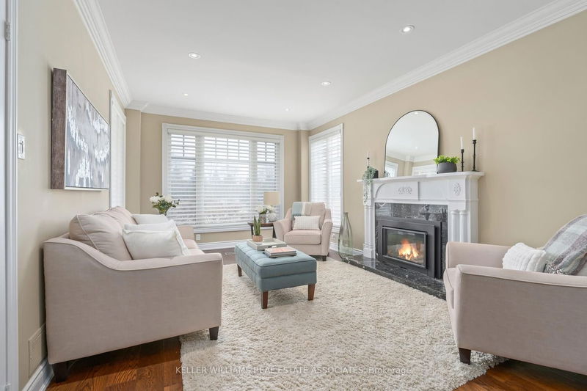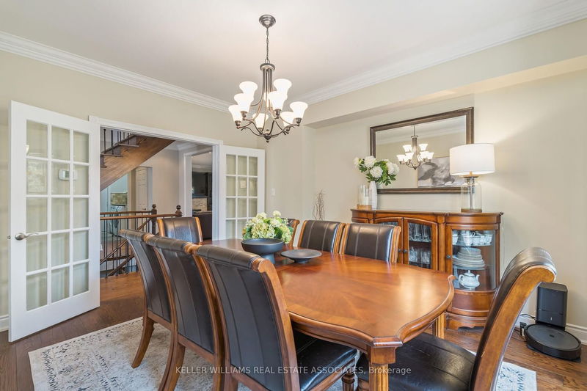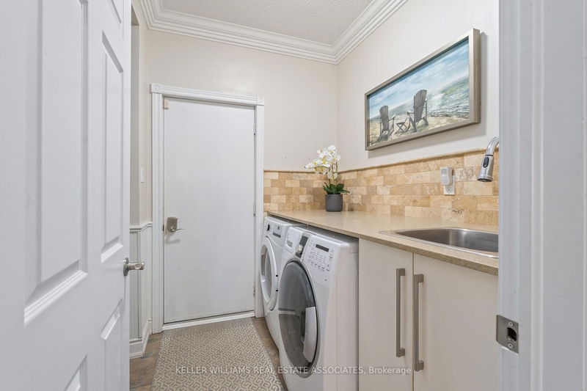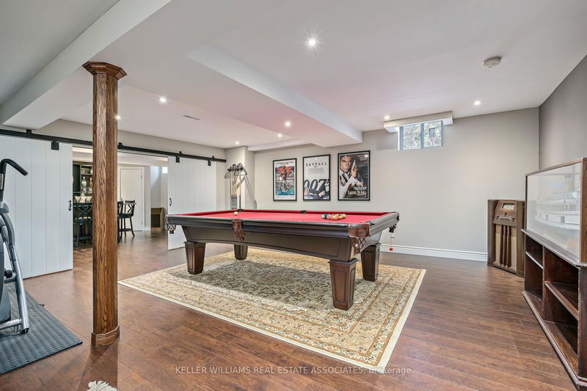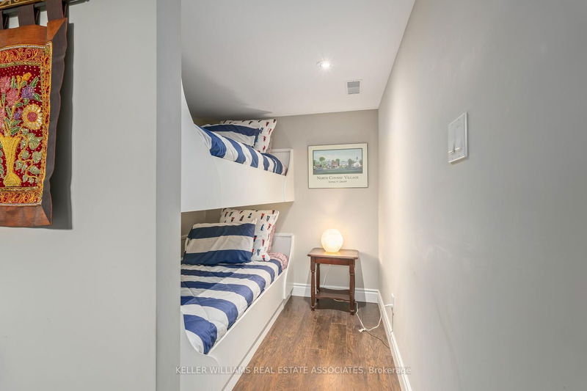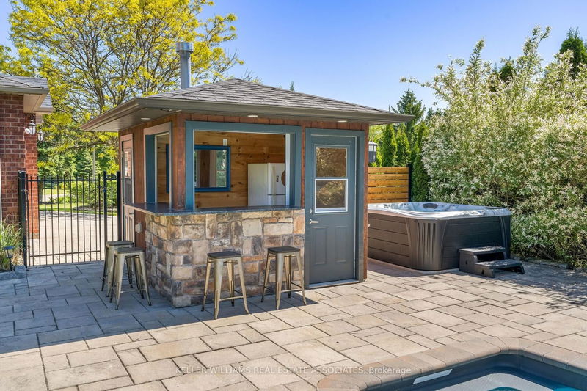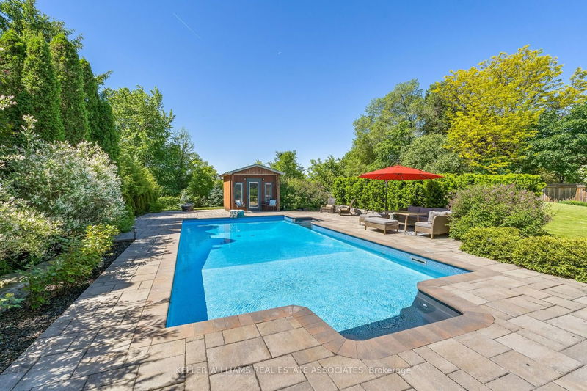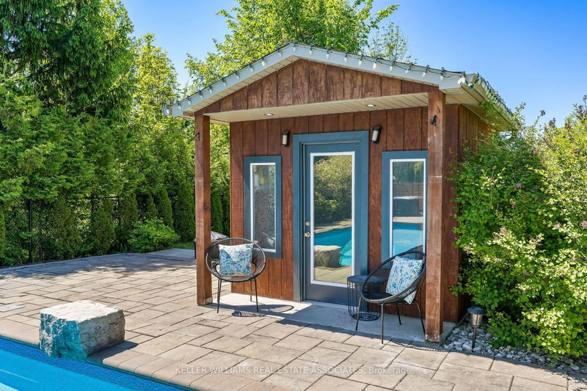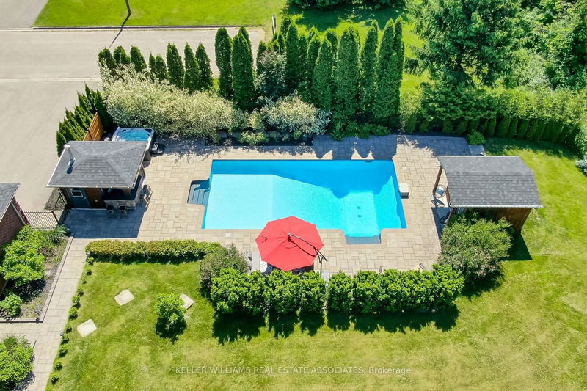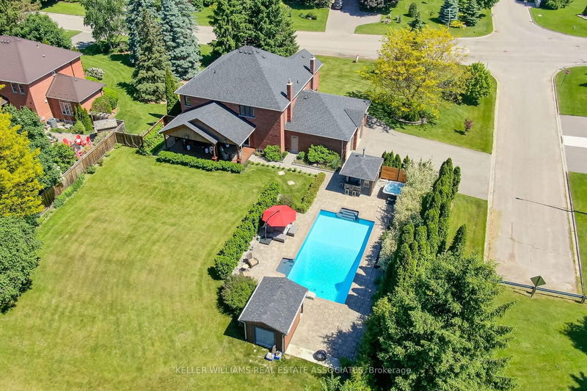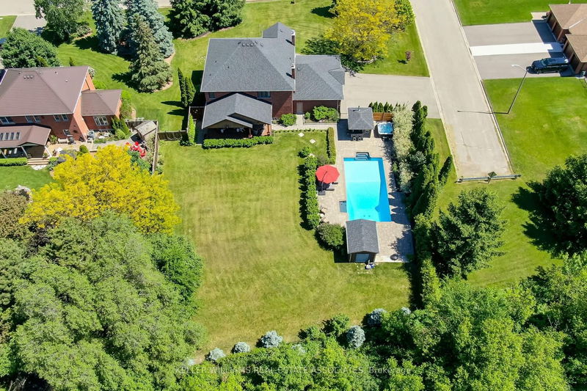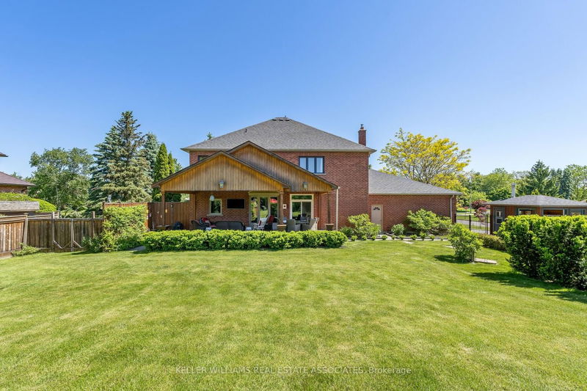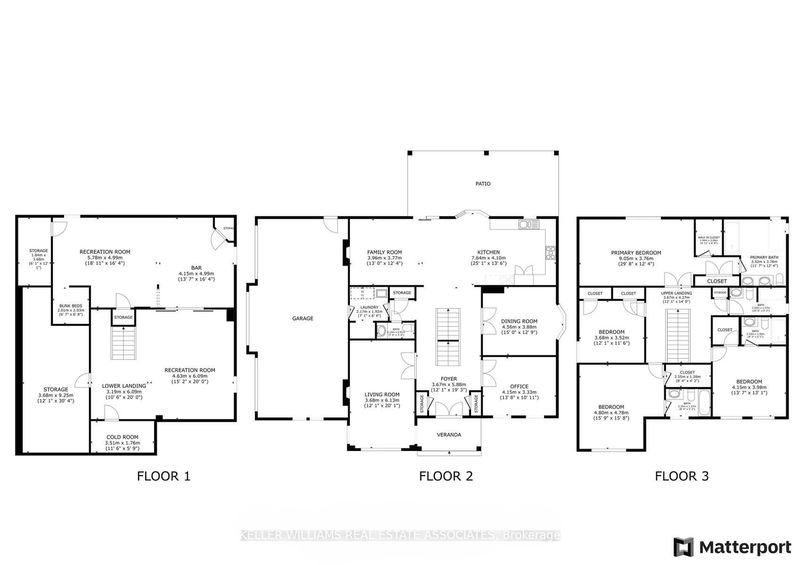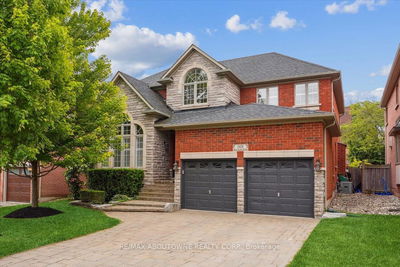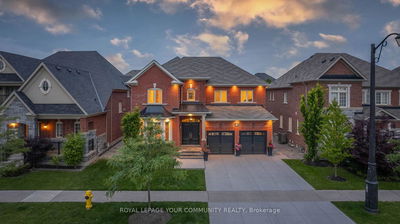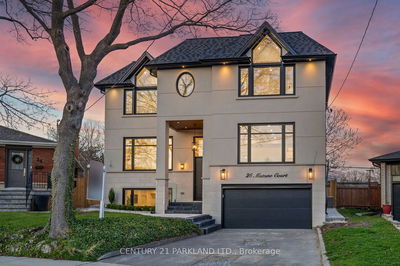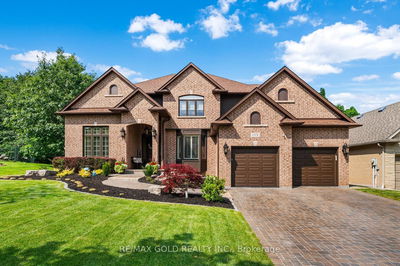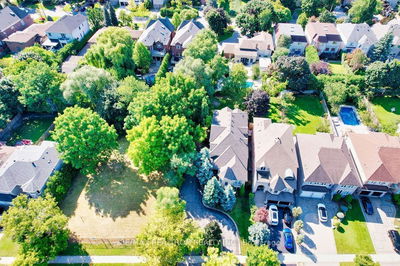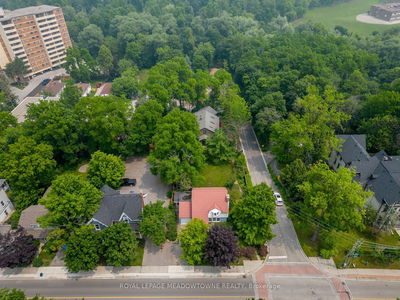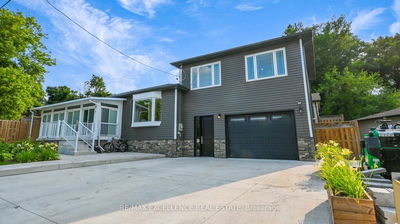Welcome to your dream home nestled in the hamlet of Glen Williams! This spacious home spans over 3,200 square feet of luxurious living space boasting 4 large bedrooms, each with its own bathrooms. The master glass stand-alone shower and soaker tub create a great spa-like experience. The living room features a gas fireplace, french doors, three large windows bringing in plenty of natural light, and pot lights that contribute to a welcoming ambiance. Enjoy the home's gorgeous view in the office space overlooking the front yard gardens, extra light from french doors. The dining room is elegantly finished with a bay window, crown molding, and right off the kitchen The home has an open concept layout, with a second fireplace in the family room that comes with built-in cabinets and spotlights overlooking the custom Mennonite-built kitchen, equipped with granite countertops, stainless steel appliances, a breakfast bar island, a bay window, and a walkout to the backyard oasis. The custom-built cedar wood deck is complimented with beautiful pot lights and a ceiling fan overlooking the spacious green space. It also includes a stylish cabana bar with a gas heater (2024), an inground pool (2015), and a hot tub (2023) - a true oasis at home. The renovated finished basement has everything from a cold room, game room, a cozy rec room, and a custom wet bar area with a granite countertop island and stunning built-in cabinets. The home has been fully renovated top to bottom over the past 10 years. You'll also love the convenience of the 3-car garage with direct access to the laundry/mud room and ample parking, with space for 6 vehicles in the driveway. Furnace (2021). Basement Spray Foam (2016). Smart Machine Fridge (2023). Wet Bar Sink Pump (2024). Dishwasher (2019). BBQ Hook Up. Rebricks Chimney (2024).
详情
- 上市时间: Tuesday, June 04, 2024
- 3D看房: View Virtual Tour for 17 Oak Ridge Drive
- 城市: Halton Hills
- 社区: Glen Williams
- 交叉路口: Wildwood Rd/ Confederation
- 详细地址: 17 Oak Ridge Drive, Halton Hills, L7G 5G6, Ontario, Canada
- 客厅: Hardwood Floor, Gas Fireplace, O/Looks Frontyard
- 厨房: Hardwood Floor, Breakfast Bar, W/O To Yard
- 家庭房: Hardwood Floor, Gas Fireplace, Pot Lights
- 挂盘公司: Keller Williams Real Estate Associates - Disclaimer: The information contained in this listing has not been verified by Keller Williams Real Estate Associates and should be verified by the buyer.










