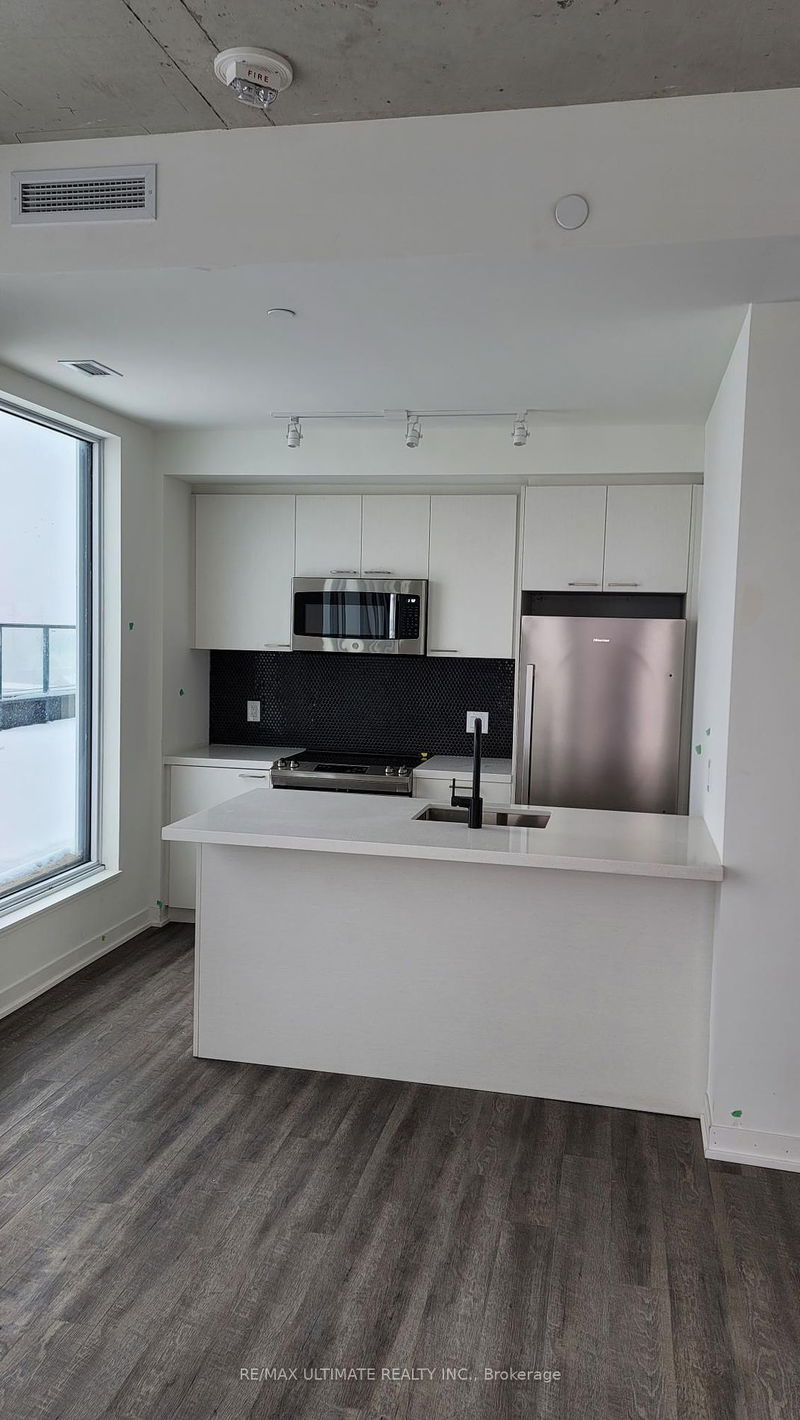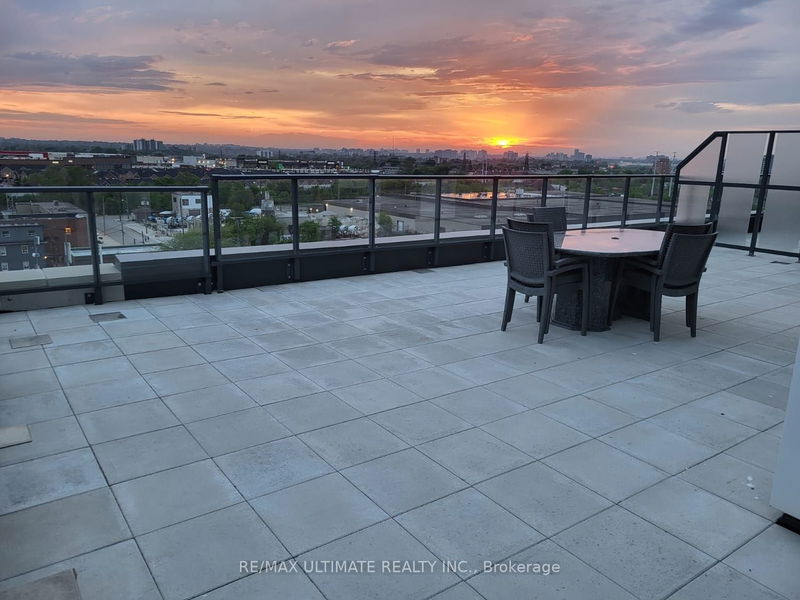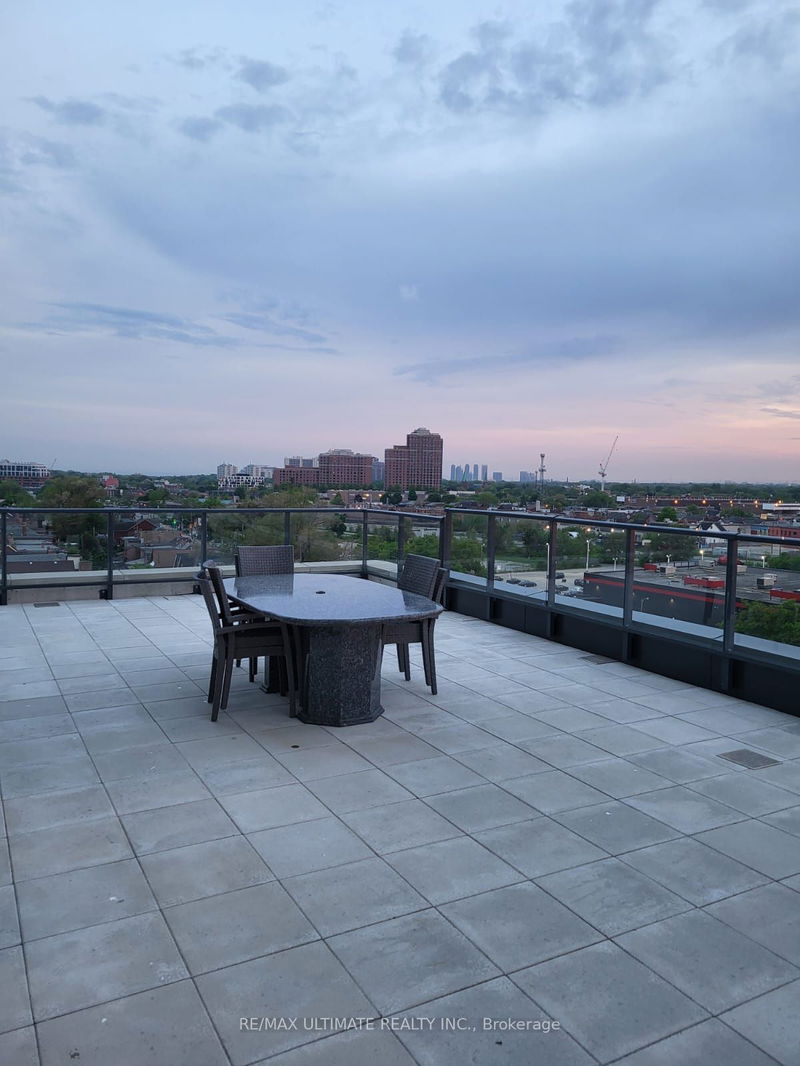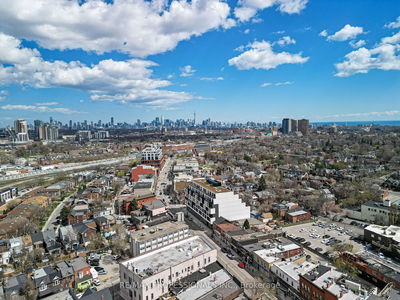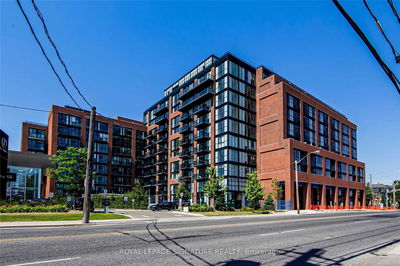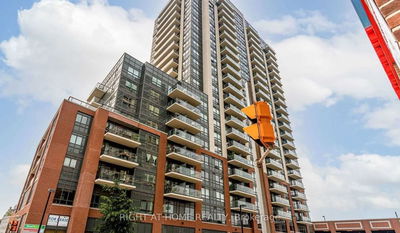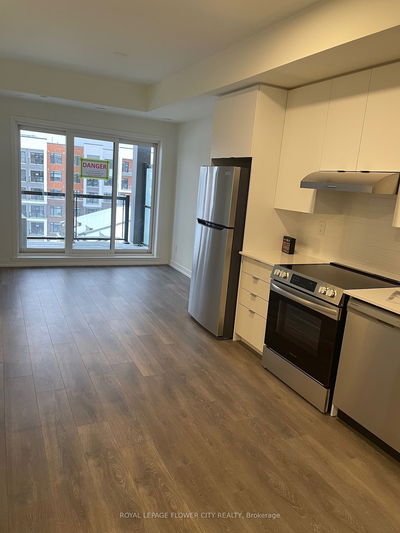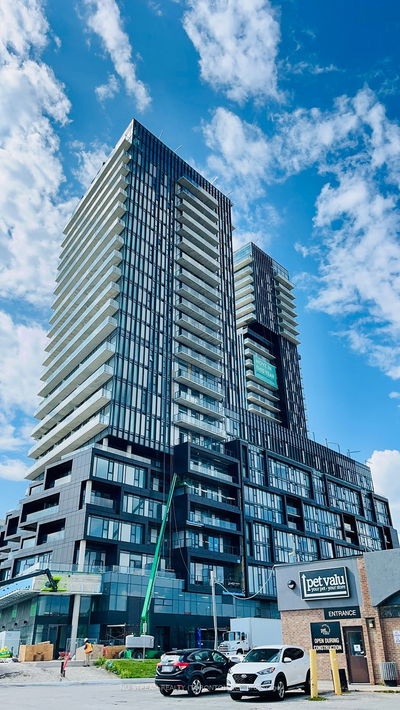Enjoy the convenience of living in a vibrant neighbourhood with an array of restaurants, cafes, shops and parks just steps away. Corso Italia, the stockyards and the junction offer a unique blend of cultures, making it a hub for foodies and art lovers alike. The 803sqft open concept living area and large terrace is perfect for entertaining guests , with a modern kitchen featuring stainless steep appliances, quartz countertops and a breakfast bar. The clear southwest view from the 648sqft terrace is the perfect spot to enjoy a morning coffee or evening cocktail. High 10ft ceilings and large windows allow plenty of natural light into the unit. The master bedroom features a spacious closet and ensuite bathroom with a glass shower. The second bedroom is perfect for a home office or guest room, with a separate bathroom just steps away. Experience the best of city living in the hub. WALK SCORE - 96 (Walker's Paradise). TRANSIT SCORE - 76 (Excellent Transit). BIKE SCORE - 74 (Very Bikeable)
详情
- 上市时间: Monday, June 03, 2024
- 城市: Toronto
- 社区: Weston-Pellam Park
- 交叉路口: St.Clair Ave W & Old Weston
- 详细地址: 809-1808 St. Clair Avenue W, Toronto, M6N 0C1, Ontario, Canada
- 客厅: W/O To Terrace, Combined W/厨房
- 厨房: Combined W/Living
- 挂盘公司: Re/Max Ultimate Realty Inc. - Disclaimer: The information contained in this listing has not been verified by Re/Max Ultimate Realty Inc. and should be verified by the buyer.


