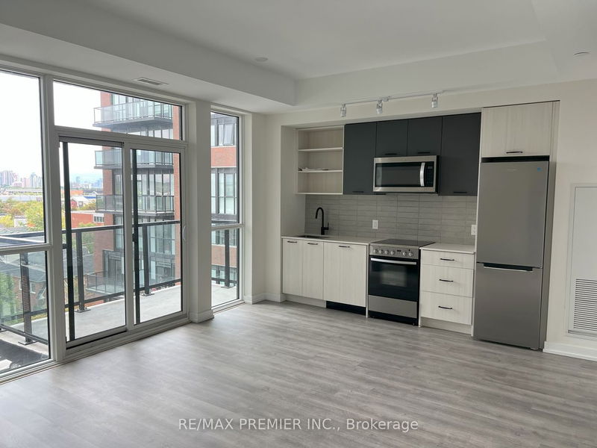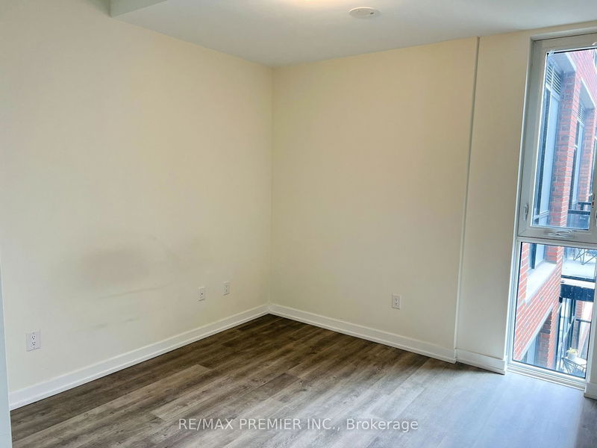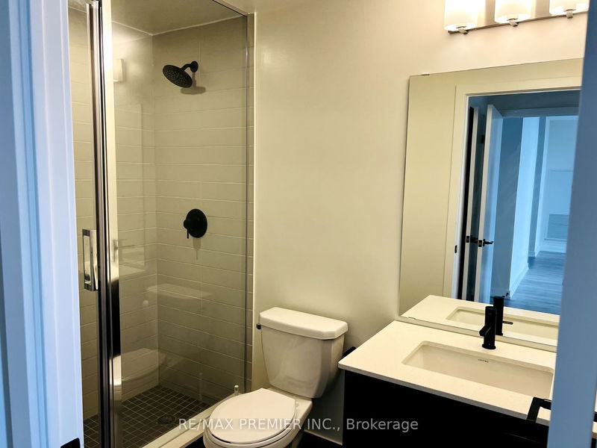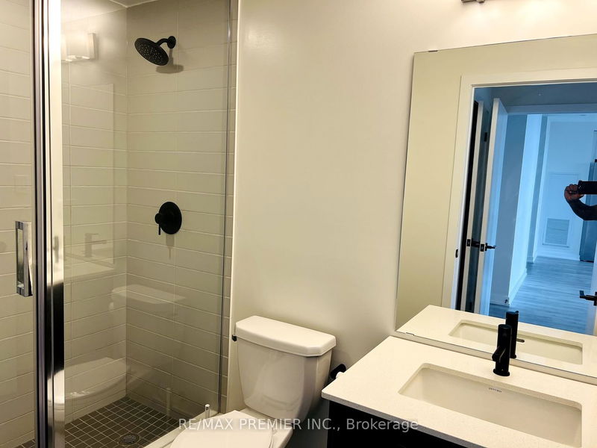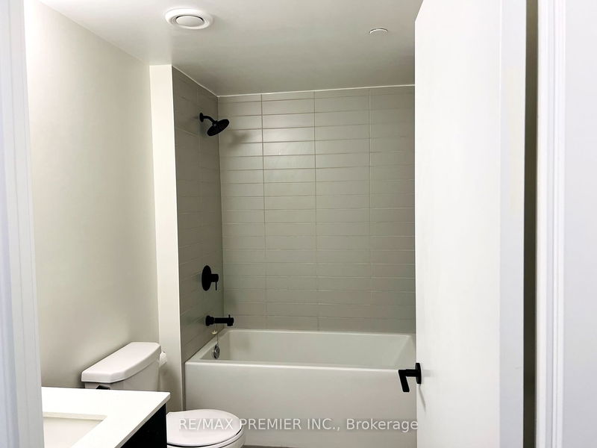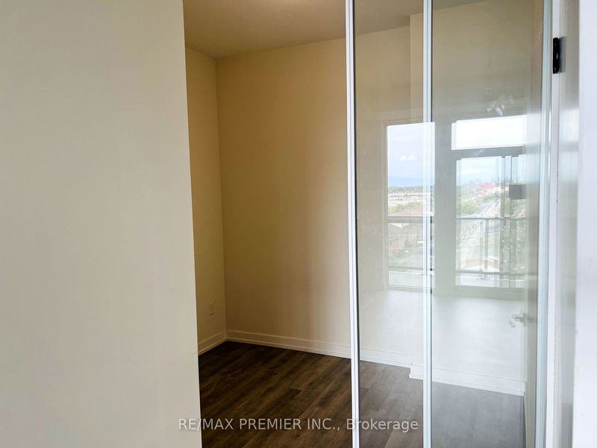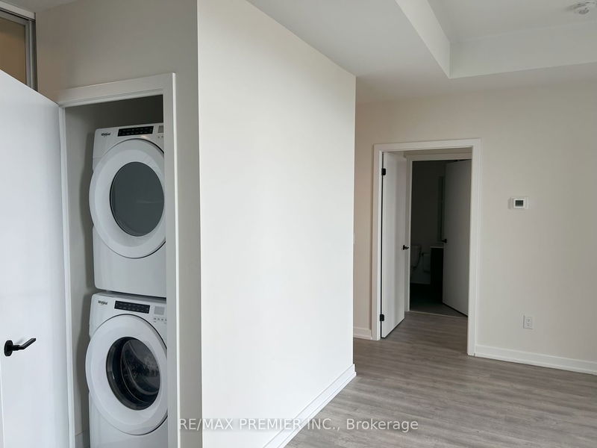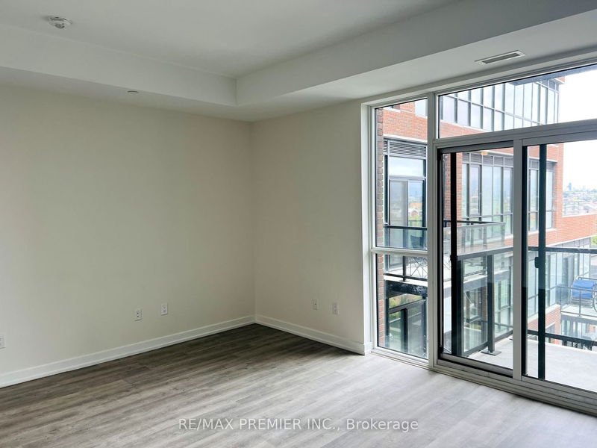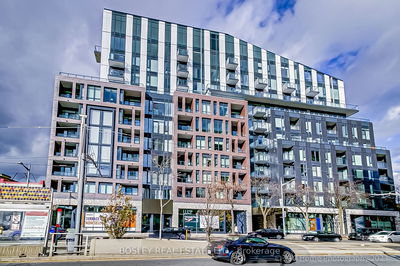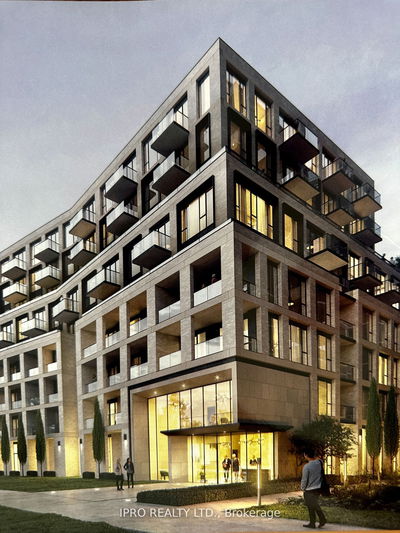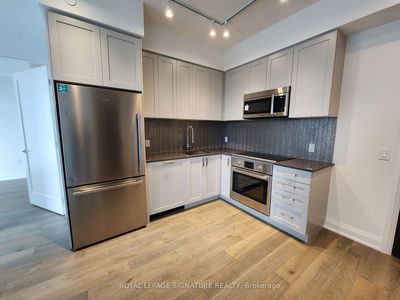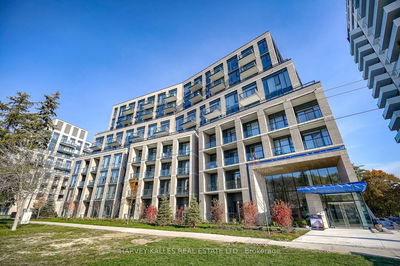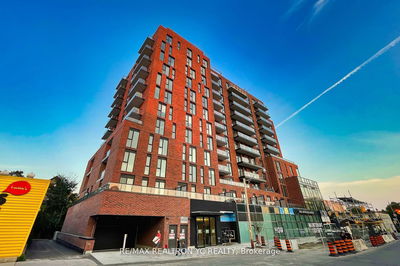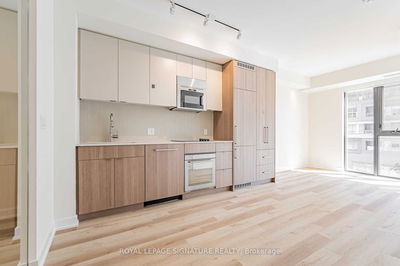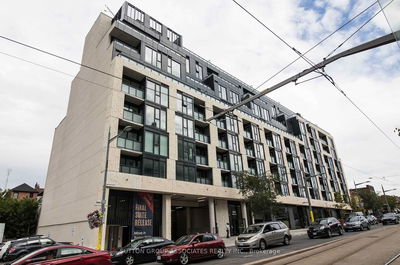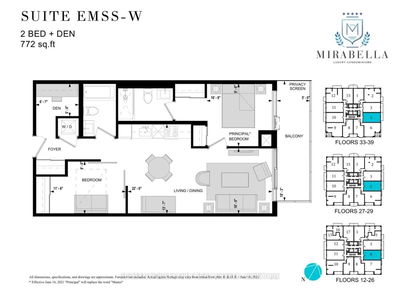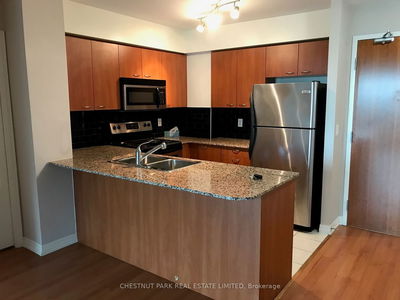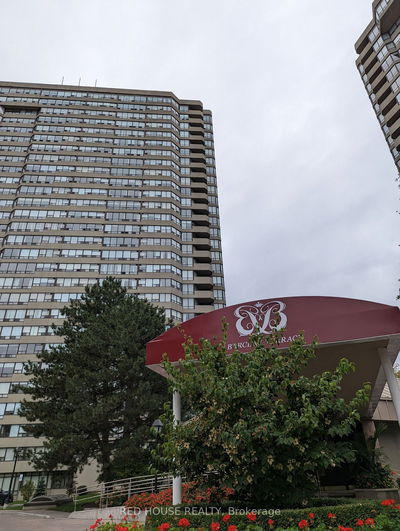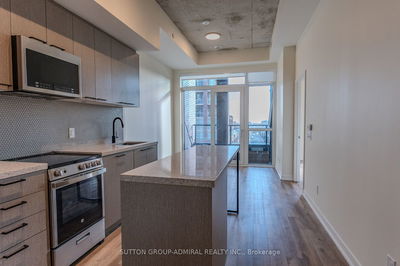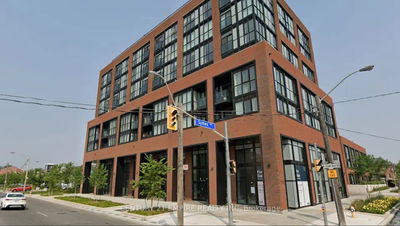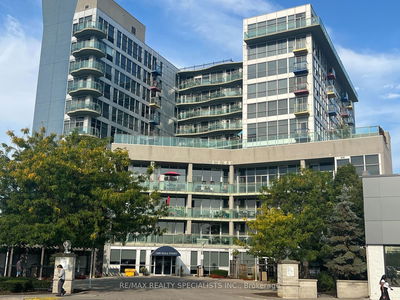Newly built 2+Den condo approx 832 sq ft in The Stockyards District Residence. Contemporary kitchen, quartz counters, energy Eff appliances, tastefully designed with quality finishes. Smooth 9 ft ceilings, wide plank laminate flooring throughout, 2 full bathrooms, one parking, and locker. Reputable builder Martin Springs. Close to shopping, groceries, and public transit. Walking distance to the Junction Area. Parks and trails.
详情
- 上市时间: Friday, January 05, 2024
- 城市: Toronto
- 社区: Junction Area
- 交叉路口: St Clair Ave W & Weston Rd
- 详细地址: 615-2300 St Clair Avenue W, Toronto, M6N 1K8, Ontario, Canada
- 厨房: Laminate, W/O To Balcony, Open Concept
- 客厅: Laminate, W/O To Balcony, Open Concept
- 挂盘公司: Re/Max Premier Inc. - Disclaimer: The information contained in this listing has not been verified by Re/Max Premier Inc. and should be verified by the buyer.




