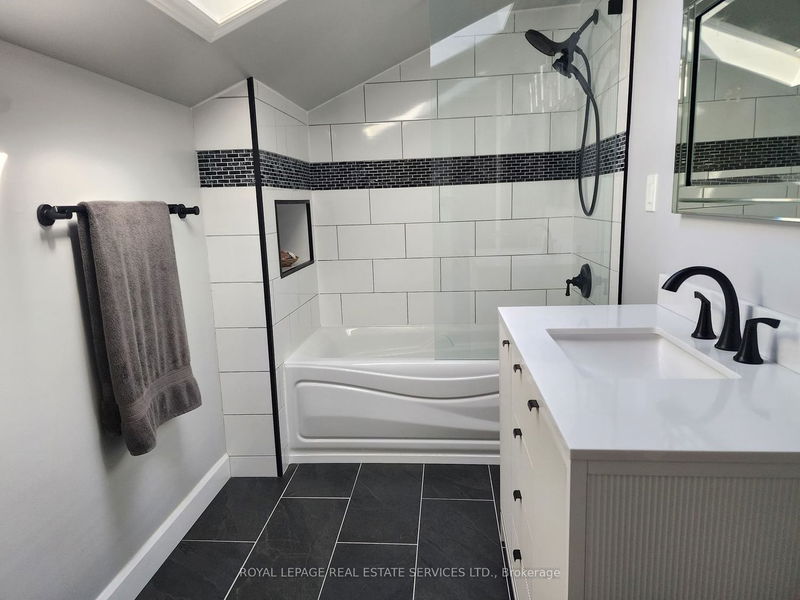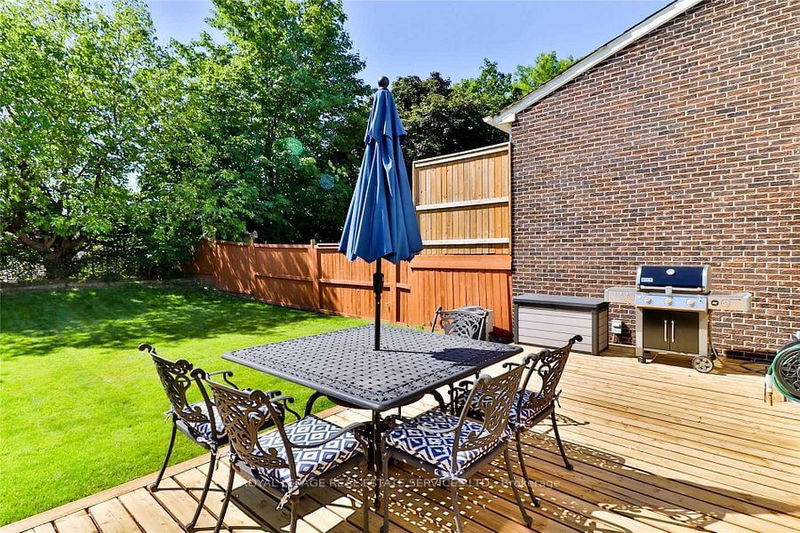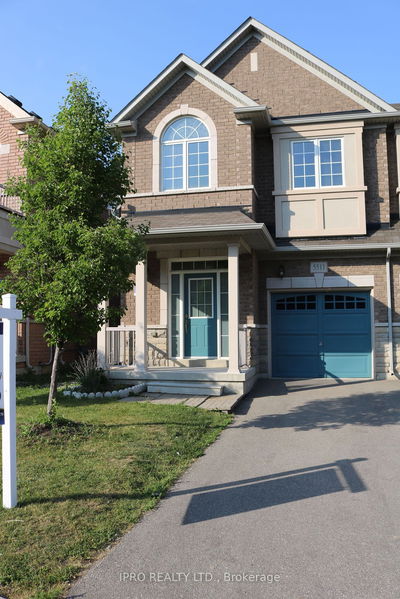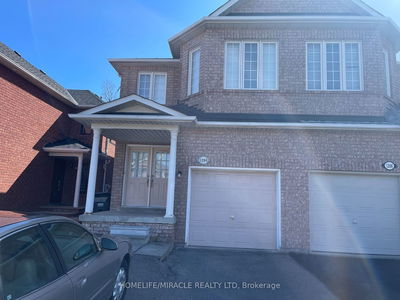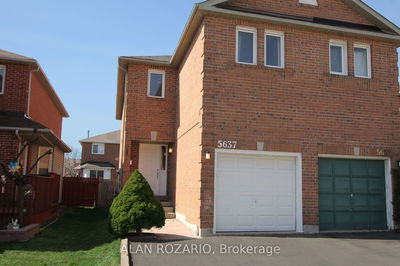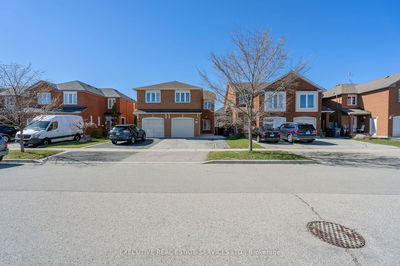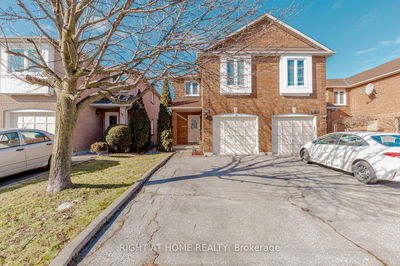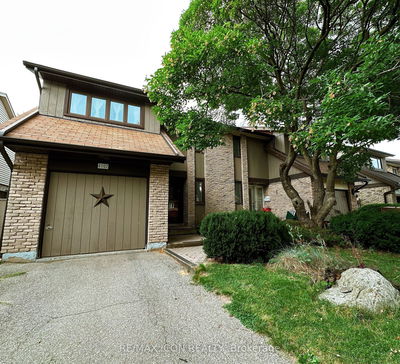Welcome to this Updated home in sought-after Erin Mills! Bright and Spacious Open concept features Electric Fireplace with stone accent wall, Chef's Kitchen with Granite & Stainless Steel Appliances, Walk Out to South Facing Private Backyard with Oversized Deck. Large Renovated ensuite (2022) with skylight, finished basement w/ 4 piece bath & huge family/media room. Quiet friendly crescent w/ great schools, parks, trails, shopping, transit.
详情
- 上市时间: Monday, June 03, 2024
- 城市: Mississauga
- 社区: Erin Mills
- 交叉路口: Council Ring/Glen Erin
- 客厅: Fireplace, Crown Moulding, Hardwood Floor
- 厨房: Granite Counter, Limestone Flooring, W/O To Deck
- 家庭房: Laminate, Double Closet, Above Grade Window
- 挂盘公司: Royal Lepage Real Estate Services Ltd. - Disclaimer: The information contained in this listing has not been verified by Royal Lepage Real Estate Services Ltd. and should be verified by the buyer.





















