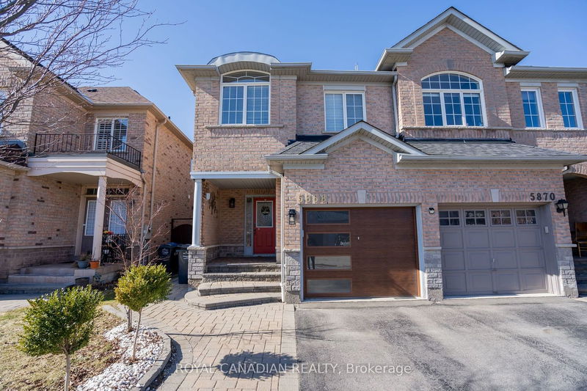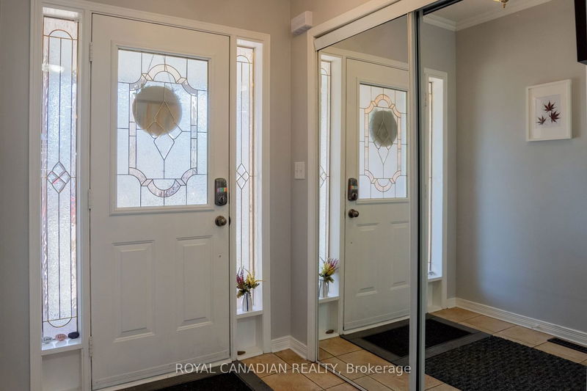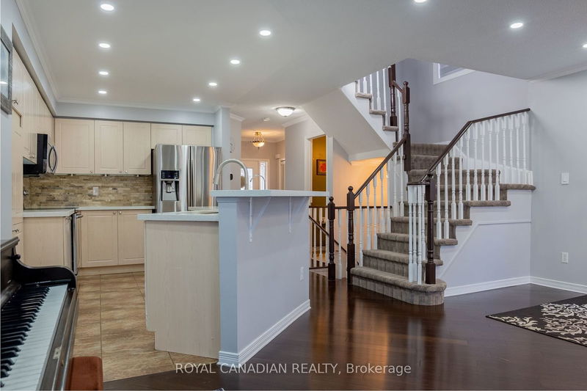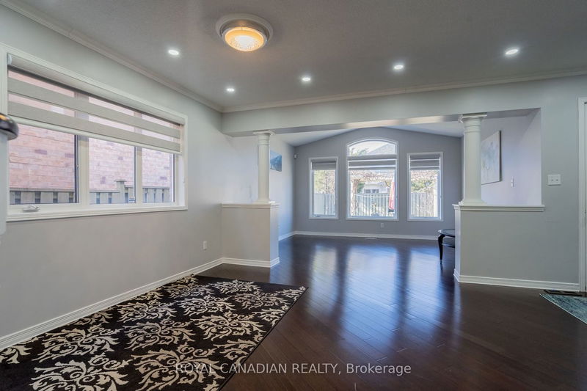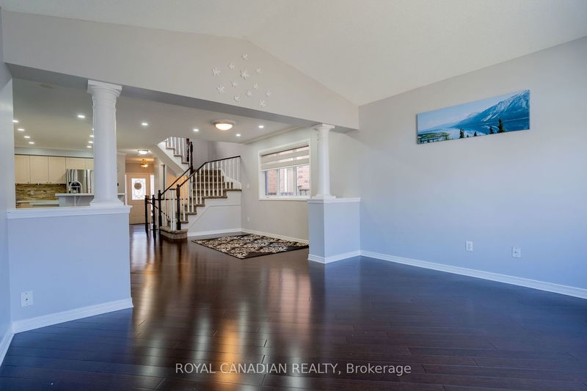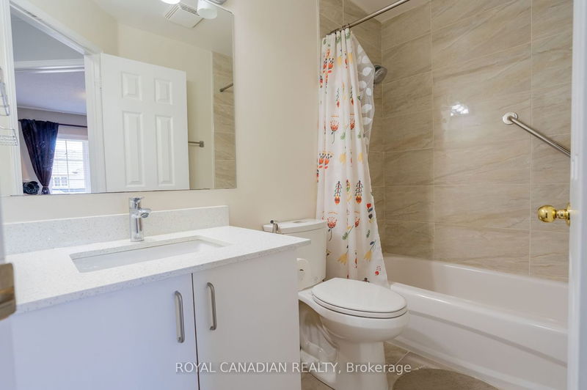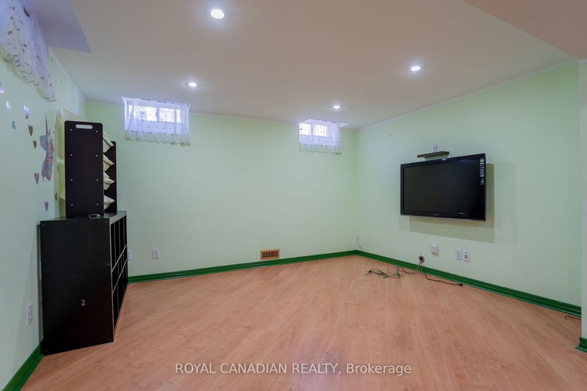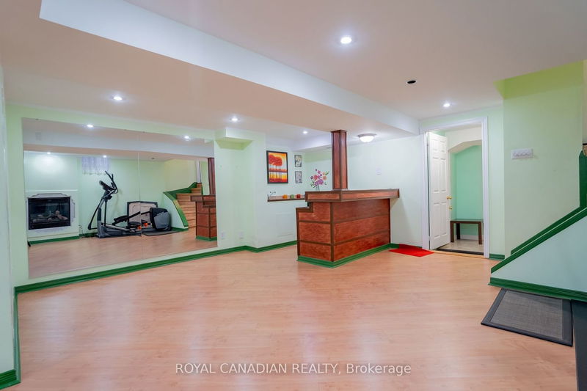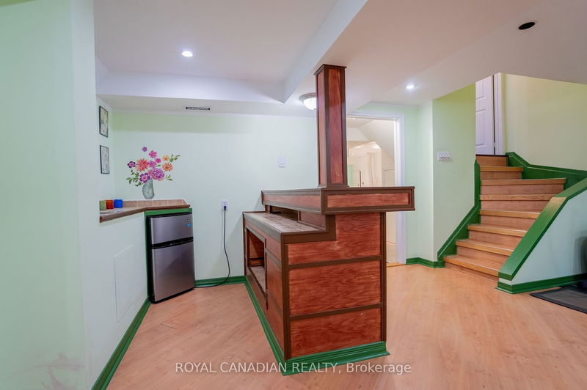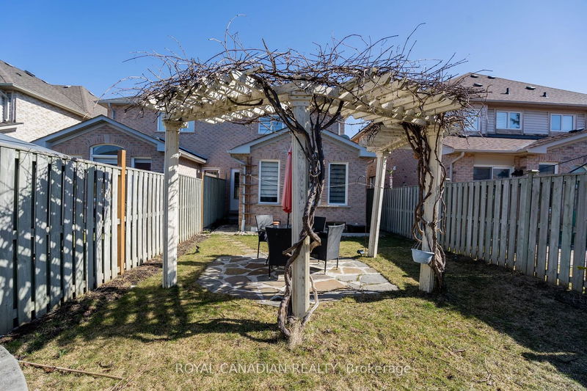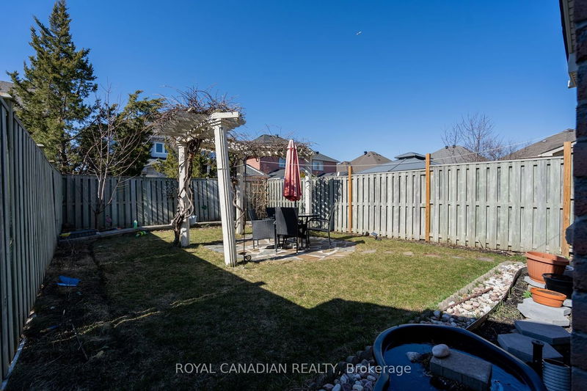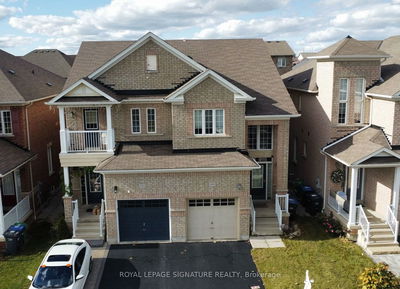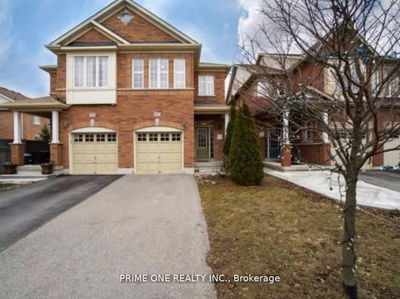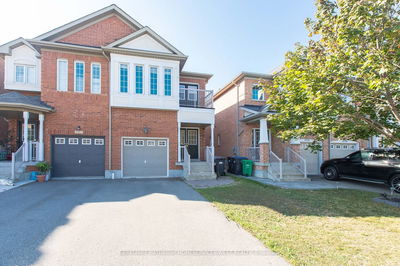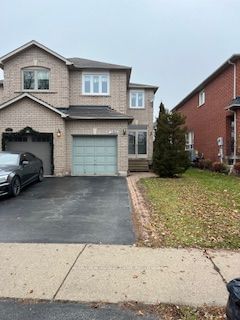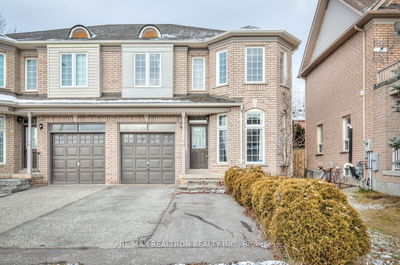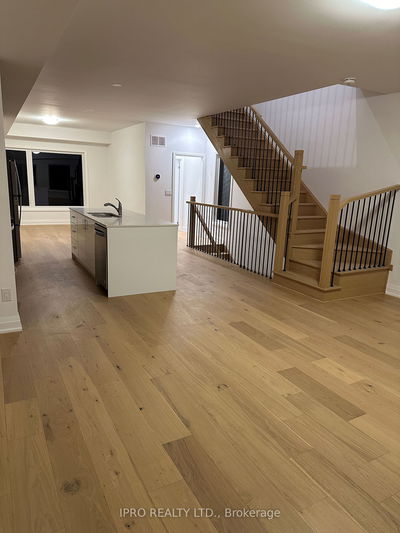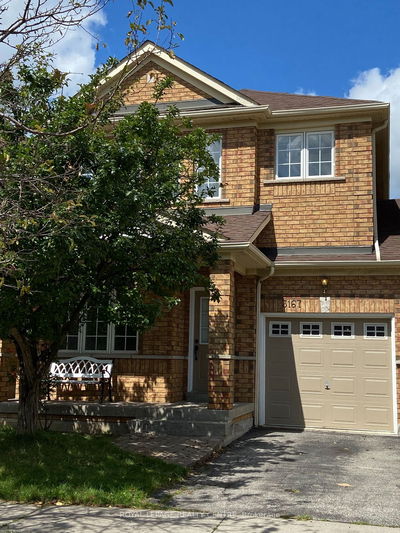Gorgeous & Functional Semi-Detached, Open Concept, Finished Basement, 3 Bedrooms, His & Hers W/I Closets In The Master Bedroom, 4 Pc Ensuite W/Separate Shower, Hardwood Flooring And Crown Mouldings On The Main Level W/Double Door Closet In The Foyer, Family Size Eat In Kitchen W/Backsplash, Pantry & Under Lighting, Pot Lights, Interlocking Front Walkway & Stone Patio & Inground Sprinkler, Private Backyard, Closer to all Highways, Schools and parks.
详情
- 上市时间: Monday, February 26, 2024
- 城市: Mississauga
- 社区: Churchill Meadows
- 交叉路口: Britannia/Ninth Line
- 详细地址: 5868 Raftsman Cove, Mississauga, L5M 6P2, Ontario, Canada
- 厨房: Ceramic Floor, Breakfast Bar, Backsplash
- 家庭房: Hardwood Floor, Cathedral Ceiling, Open Concept
- 挂盘公司: Royal Canadian Realty - Disclaimer: The information contained in this listing has not been verified by Royal Canadian Realty and should be verified by the buyer.



