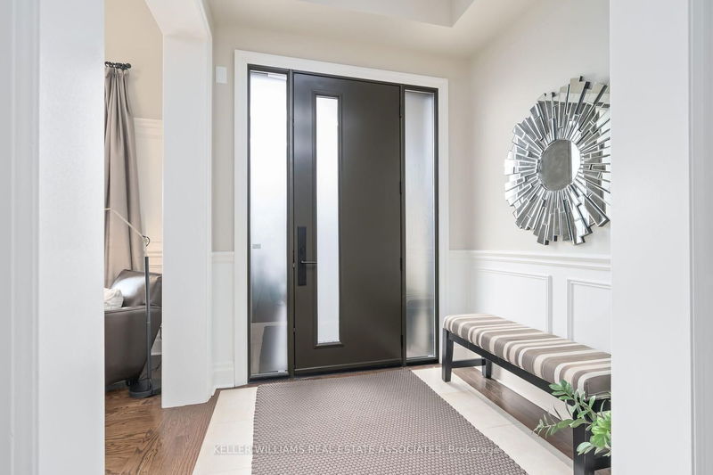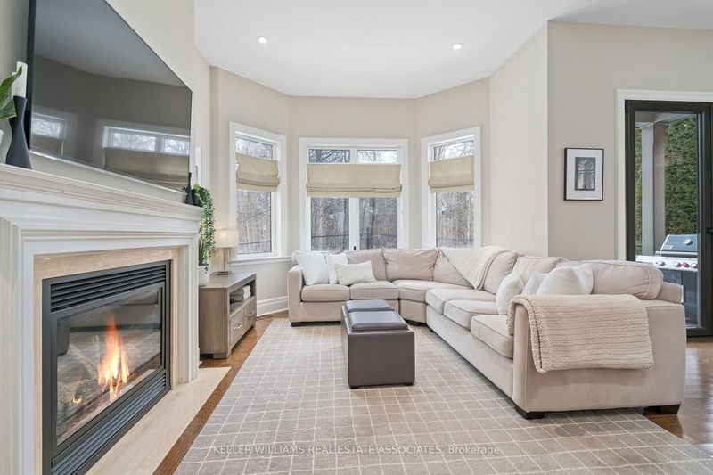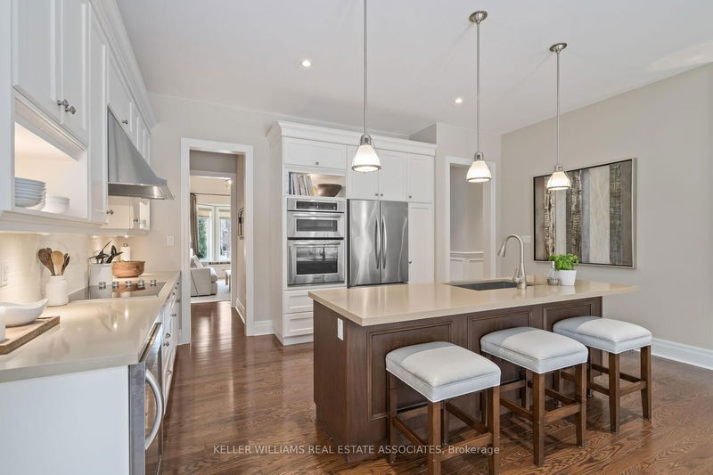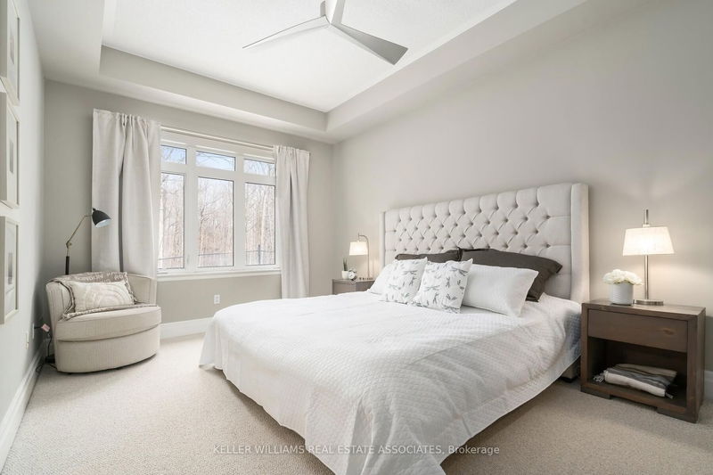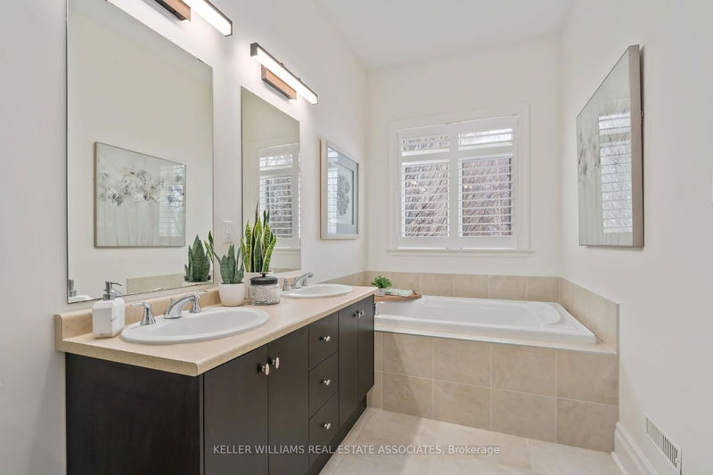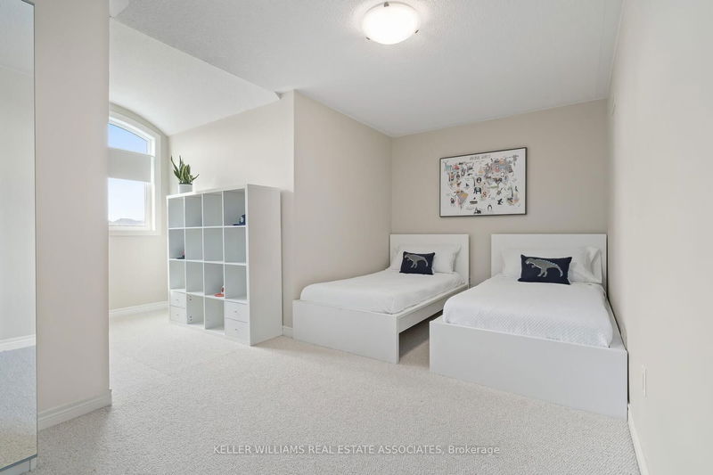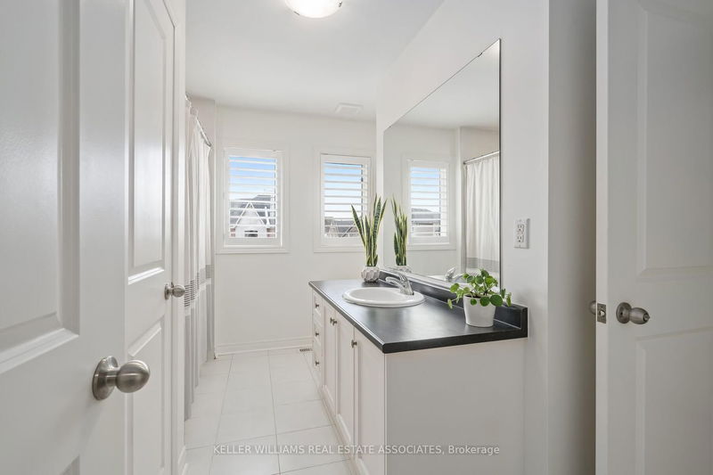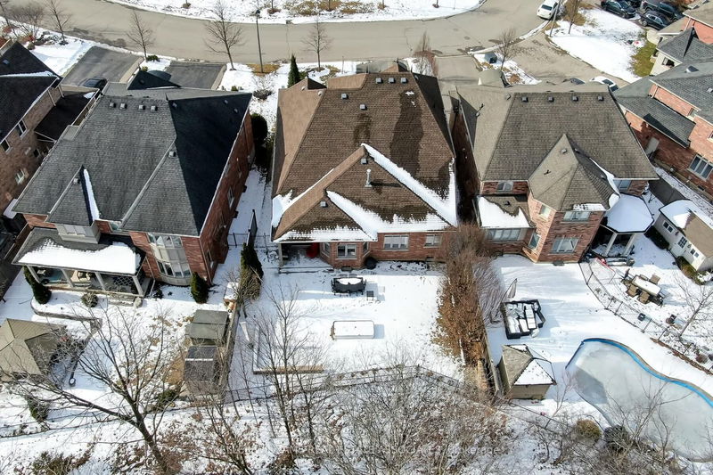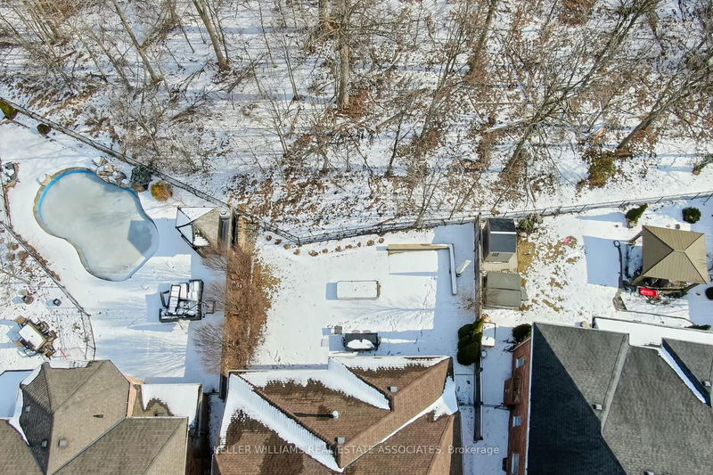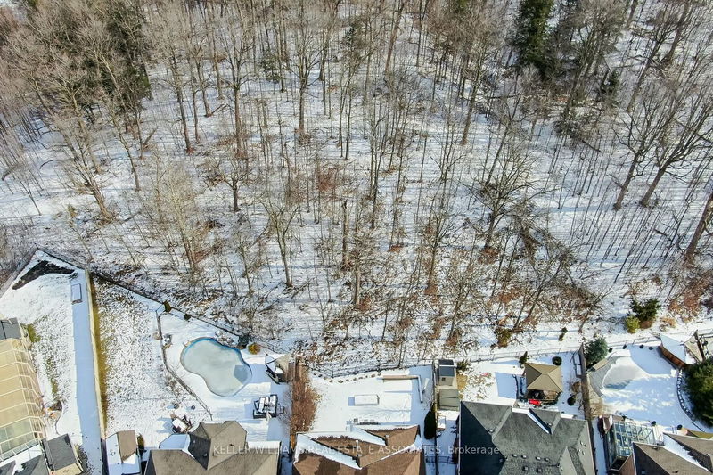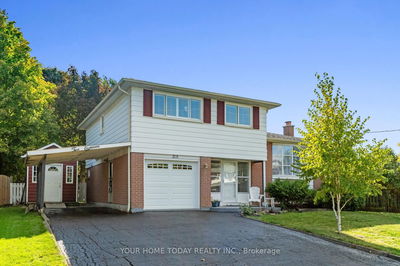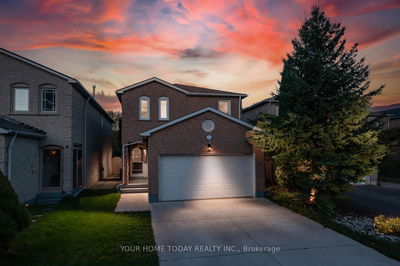Step into luxury in this flawless double oak home in a very desired area of Georgetown South backing onto the ravine. The front room can be used as either living or dining area & is adorned w/ a bay window & connecting butler pantry through to the open-concept kitchen overlooking the breakfast area & family room w/ S/S appliances, caesarstone counters, white cabinetry, white backsplash & a center island w/ seating. The family room has a cozy gas fireplace & a bay window to enjoy the outdoor views of numerous birds, deer & more. This layout offers a main floor master bedroom w/ walk-in closet, custom built-ins, a 5-piece ensuite bathroom & a view of mature treed ravine. The main floor also offers a 2nd bedroom/office w/ 4 pc bathroom. Venture upstairs where you'll find two additional large bedrooms, 4 pc bathroom & open sitting area. The private backyard patio has been fully landscaped to provide the perfect outdoor living space. Unfinished basement waiting for your final touches.
详情
- 上市时间: Friday, March 22, 2024
- 3D看房: View Virtual Tour for 9 Lookout Court
- 城市: Halton Hills
- 社区: Georgetown
- 交叉路口: 8th Line/Miller
- 详细地址: 9 Lookout Court, Halton Hills, L6G 6P1, Ontario, Canada
- 客厅: Combined W/Dining, Bay Window, Hardwood Floor
- 厨房: Stainless Steel Appl, Centre Island, Hardwood Floor
- 家庭房: Gas Fireplace, Pot Lights, Hardwood Floor
- 挂盘公司: Keller Williams Real Estate Associates - Disclaimer: The information contained in this listing has not been verified by Keller Williams Real Estate Associates and should be verified by the buyer.





