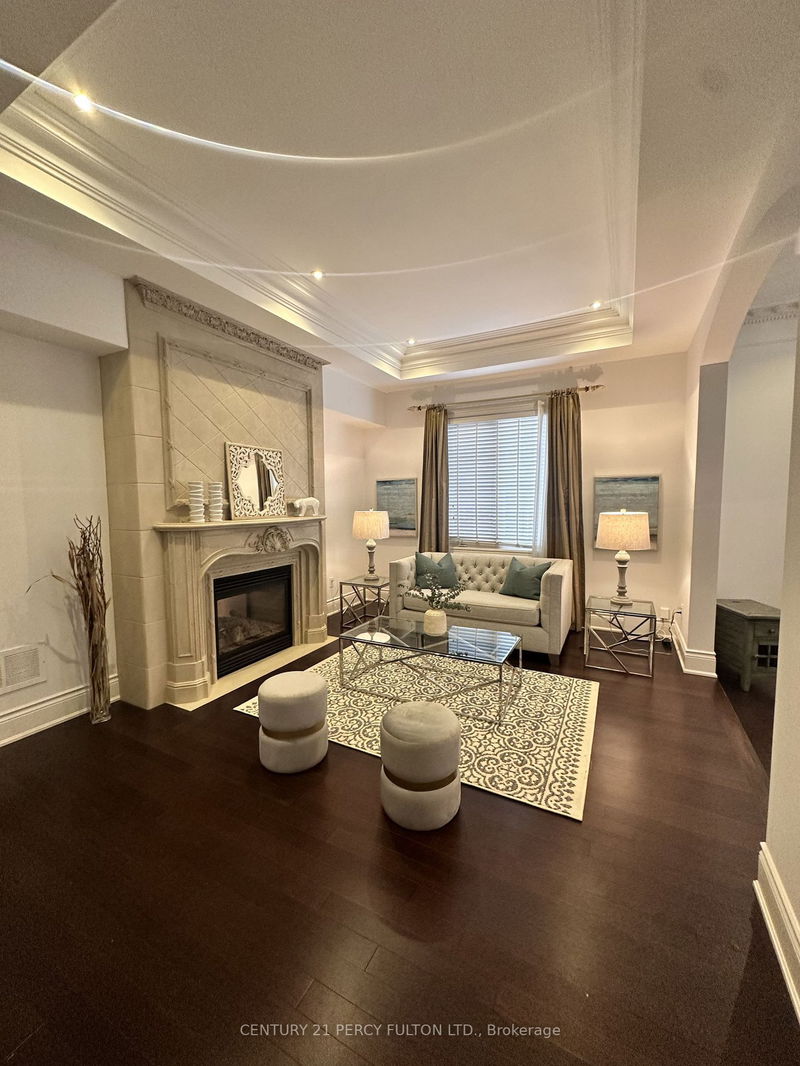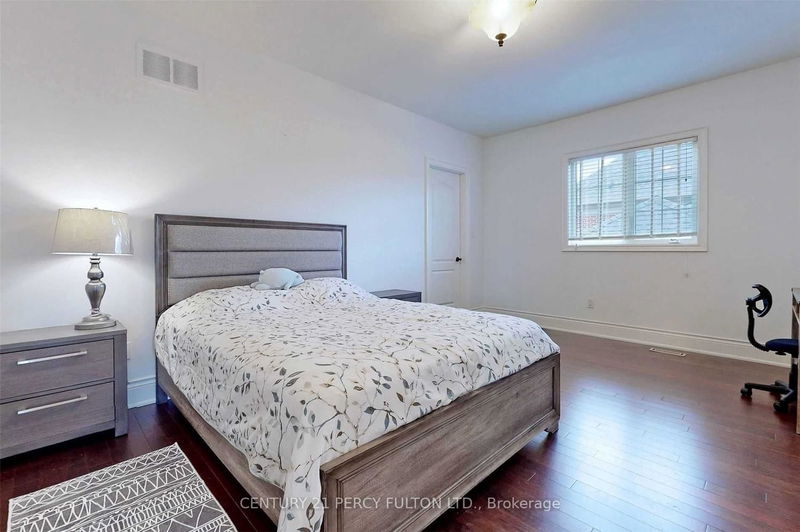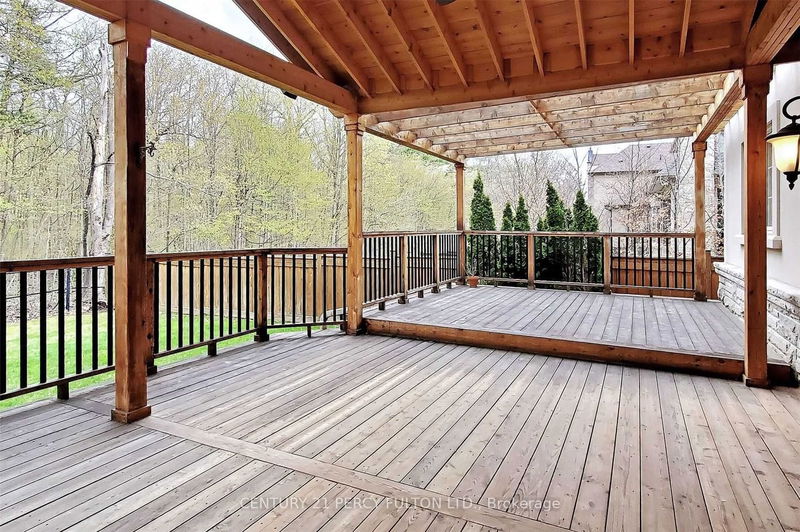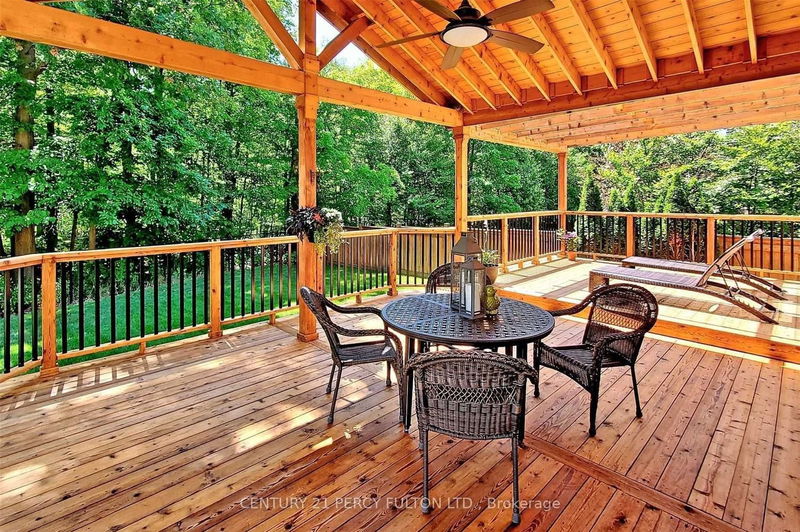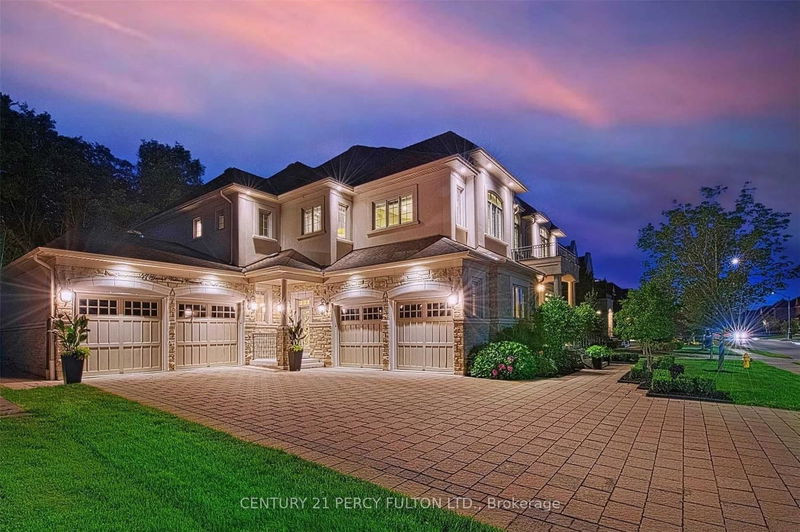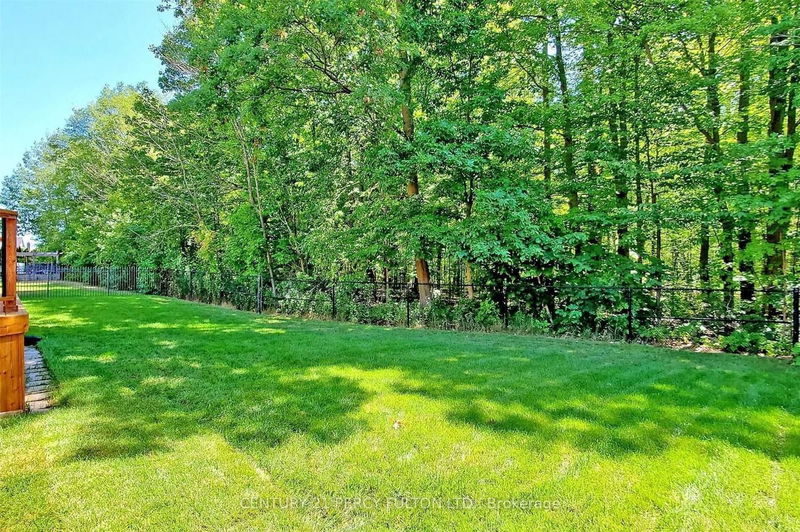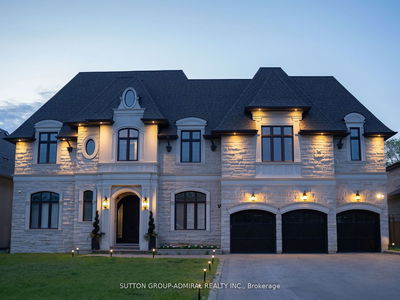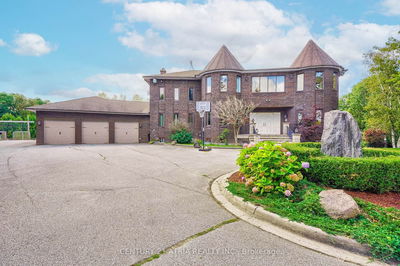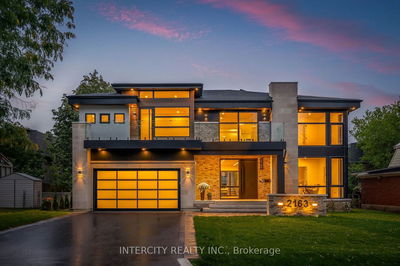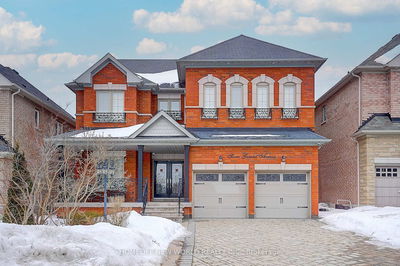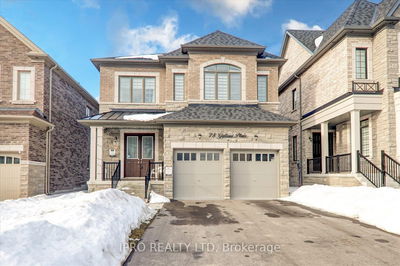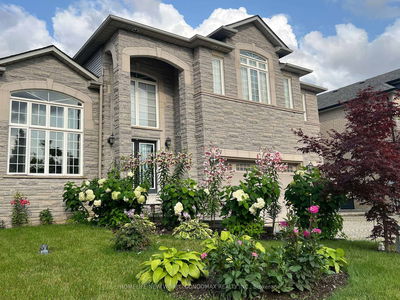Over 8000 Sqft Living Space, Total 16 Parking(6 Garage & 10 Driveway).Truly A Elegant Hidden Gem In One Of Most Desired Locations!!! Back To Ravine, 2 Great Master Bedrooms,(Secondary Master With Walk Thru Office). 3 En-Suites Bedrooms. Huge Deck, Professional Landscaping. Open Concept Kitchen With Gourmet Family Breakfast Area & Cozy Family Room Overlook The Ravine Yard. Shortcut Directly Walking To Kortright Conservation, Close To Hwy 400&407,Shops,School.
详情
- 上市时间: Wednesday, September 06, 2023
- 3D看房: View Virtual Tour for 47 Grand Vellore Crescent
- 城市: Vaughan
- 社区: Vellore Village
- 详细地址: 47 Grand Vellore Crescent, Vaughan, L4H 0N8, Ontario, Canada
- 厨房: Tile Floor, Centre Island, Backsplash
- 家庭房: Hardwood Floor, Fireplace, O/Looks Ravine
- 挂盘公司: Century 21 Percy Fulton Ltd. - Disclaimer: The information contained in this listing has not been verified by Century 21 Percy Fulton Ltd. and should be verified by the buyer.

















