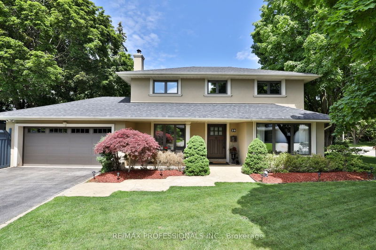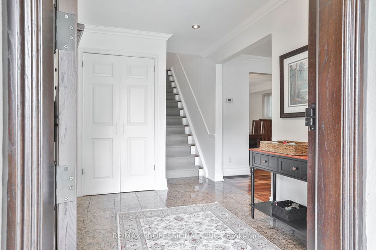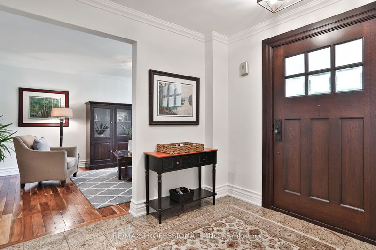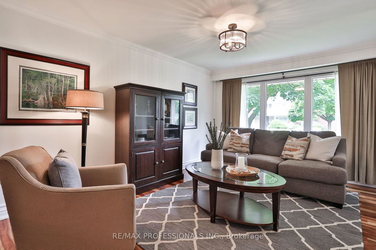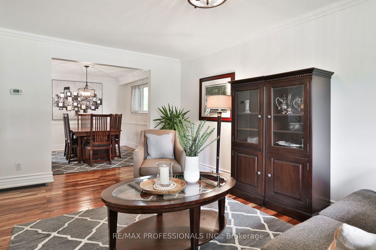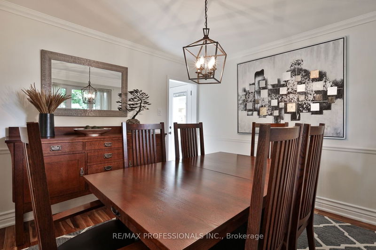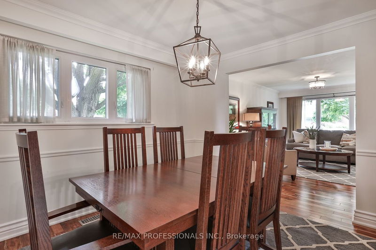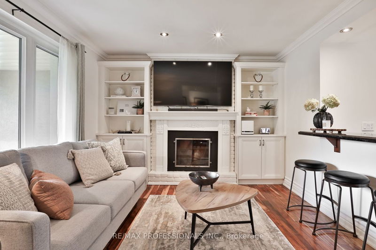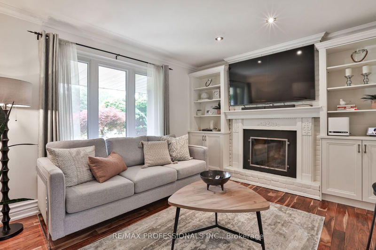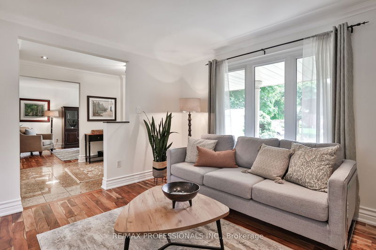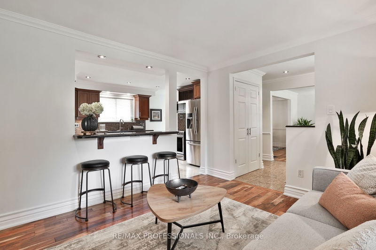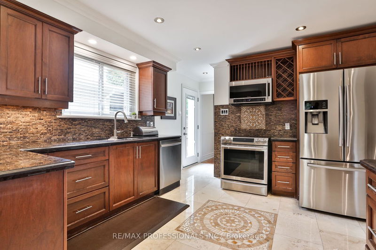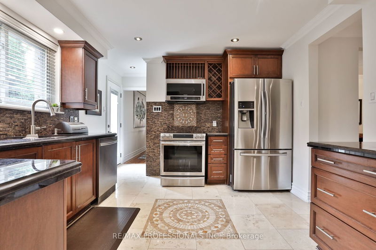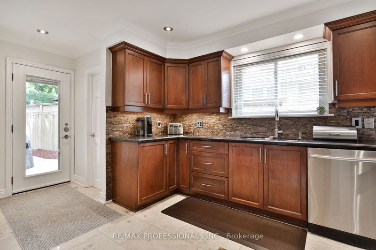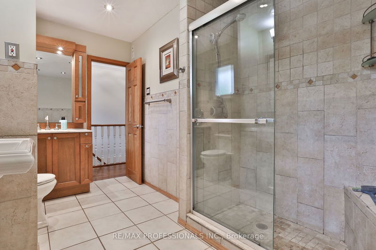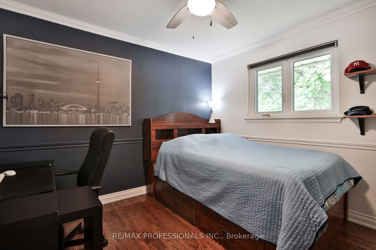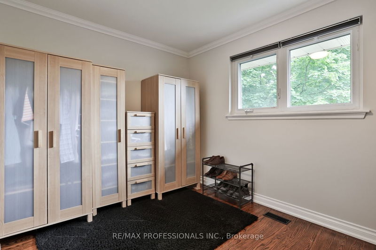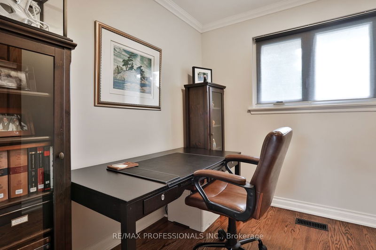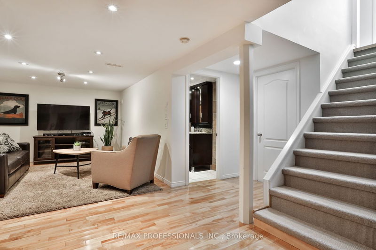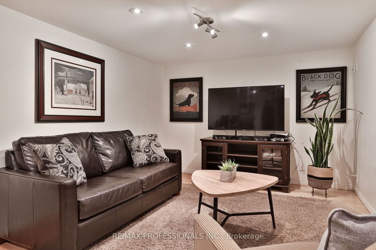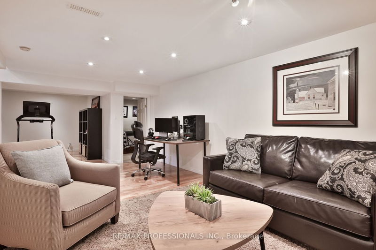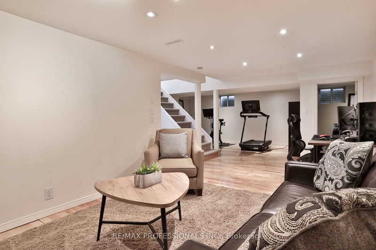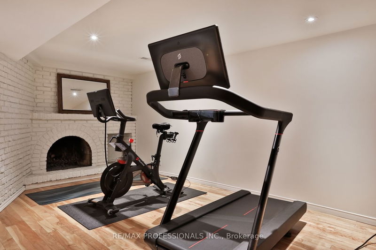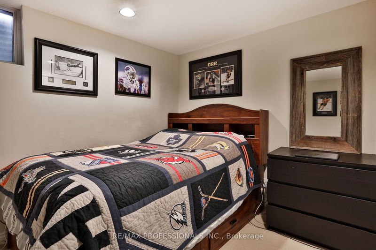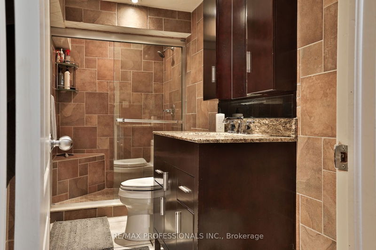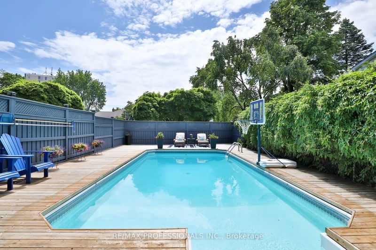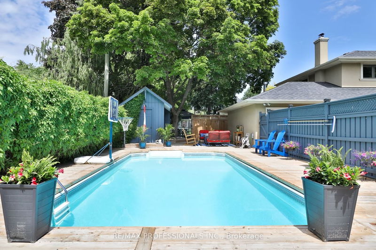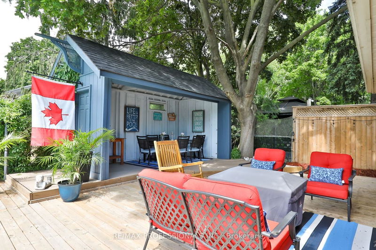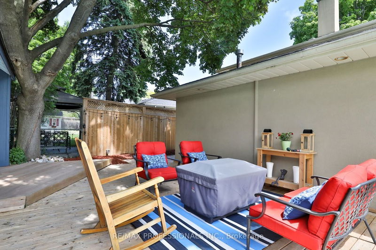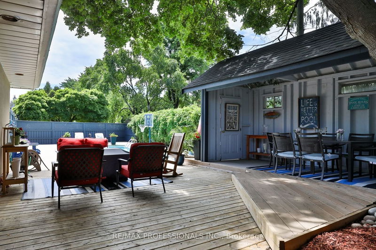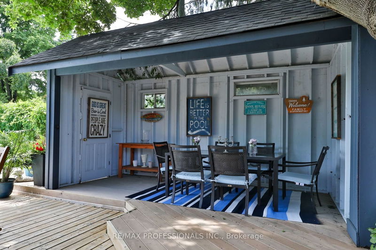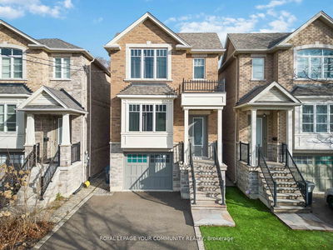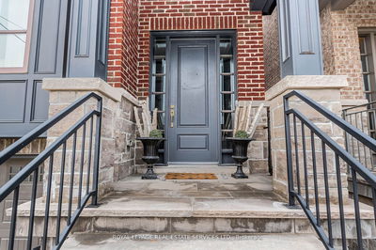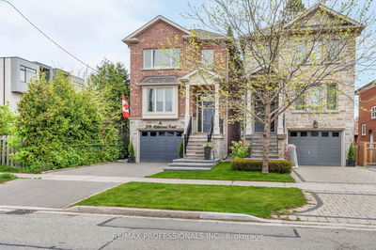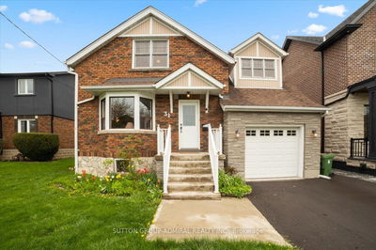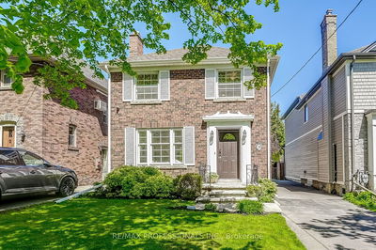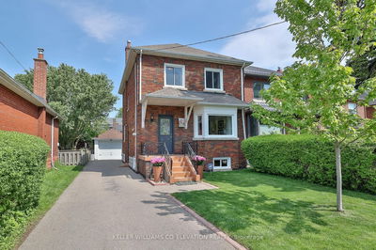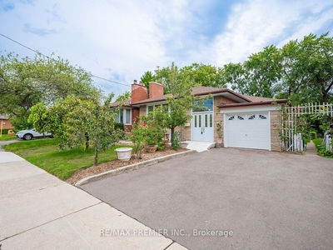Introducing a charming 3+1 bedroom residence in one of Etobicoke's premier communities: the picturesque and sought-after Markland Woods! This spacious home is nestled on a large private corner lot, on a quiet and family-friendly street. Upon arrival, a lovely covered porch welcomes you, inviting you to sit and unwind while enjoying the neighborhood. The classic center hall plan features an elegant formal living and dining room, a cozy family room adorned with a wood-burning fireplace and built-ins, and a kitchen boasting gleaming granite countertops, top-of-the-line stainless steel appliances, a breakfast bar, and two separate French door walkouts. Host friends and family in a true backyard oasis! Lounge around the in-ground saltwater pool - unique in this heavily-treed neighborhood for its full afternoon sun - or enjoy a meal in the covered outdoor dining area this summer. Ascend to the upper level to find the primary bedroom complete with a built-in wall of closets and a semi-ensuite bath featuring dual sinks, a large shower with a bench, and a corner jetted tub. Two additional bedrooms and an office round out the second floor. The full basement offers a versatile rec room with an entertainment area currently used as a home gym, a fourth bedroom, a three-piece bath, and a laundry/utility room. Located close to top-notch schools and just minutes from Centennial Park, Markland Woods Golf Club, shopping, and much more, this residence combines convenience and comfort in an idyllic setting.
详情
- 上市时间: Thursday, May 30, 2024
- 城市: Toronto
- 社区: Markland Wood
- 交叉路口: Bloor/Markland
- 客厅: Hardwood Floor, Crown Moulding
- 厨房: Stainless Steel Appl, Breakfast Bar, W/O To Patio
- 家庭房: Hardwood Floor, Fireplace, B/I Bookcase
- 挂盘公司: Re/Max Professionals Inc. - Disclaimer: The information contained in this listing has not been verified by Re/Max Professionals Inc. and should be verified by the buyer.

