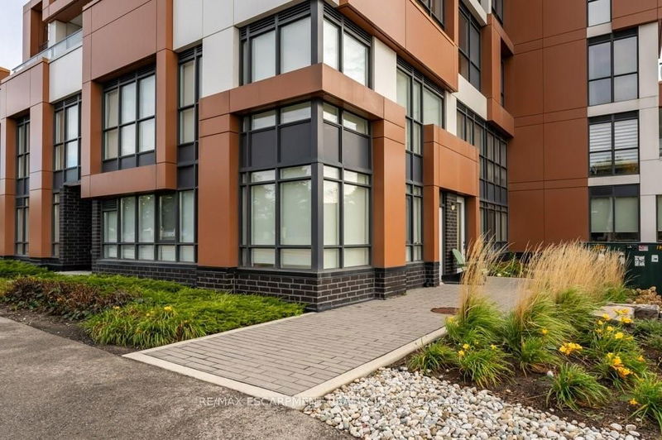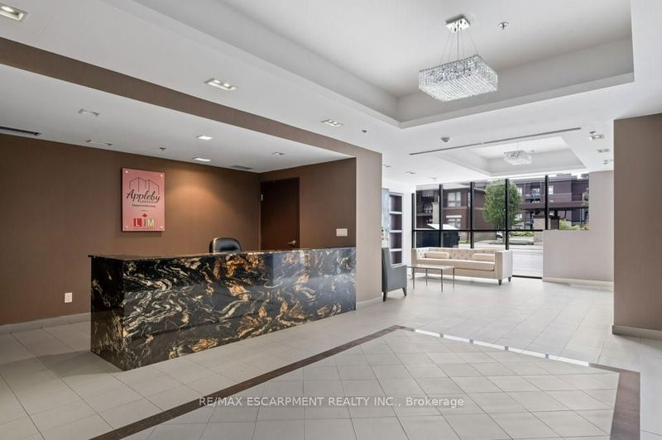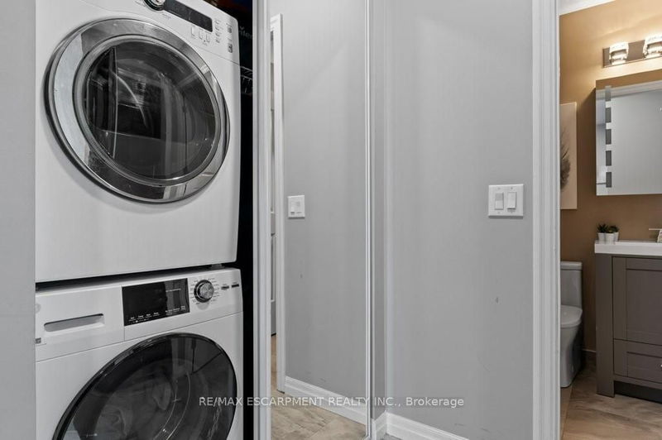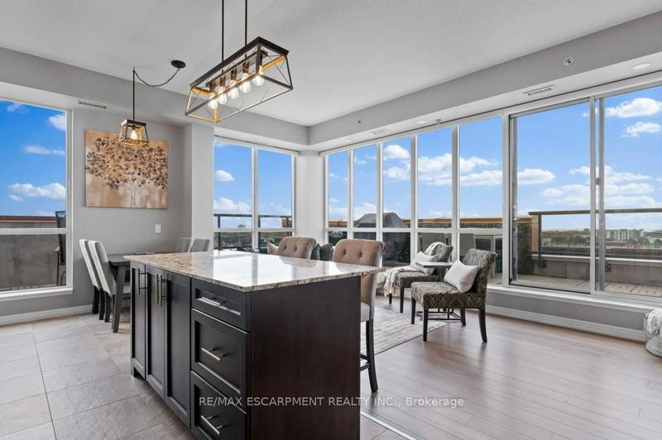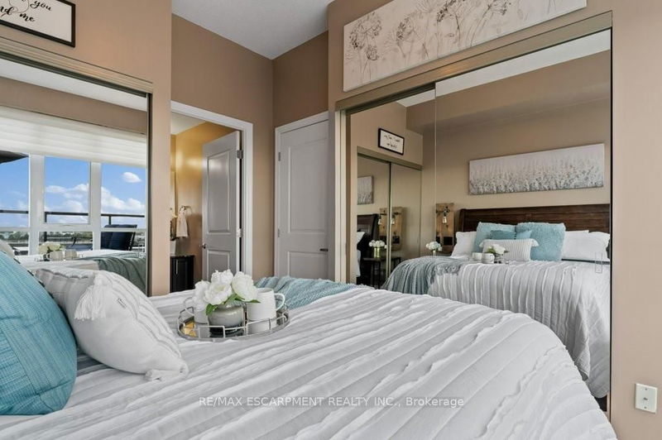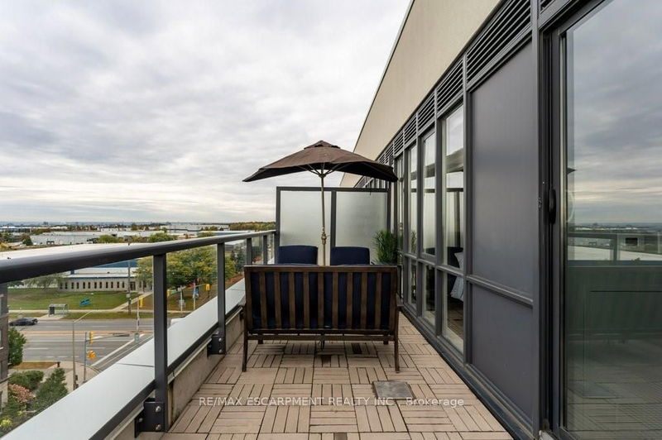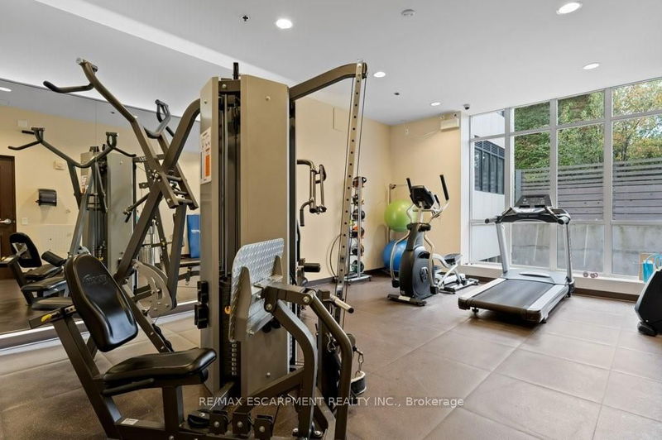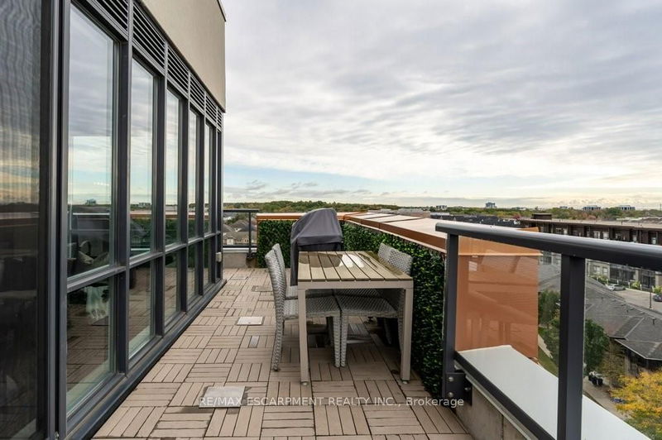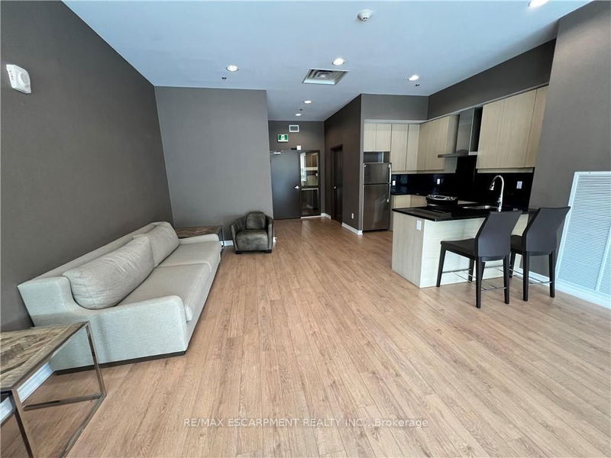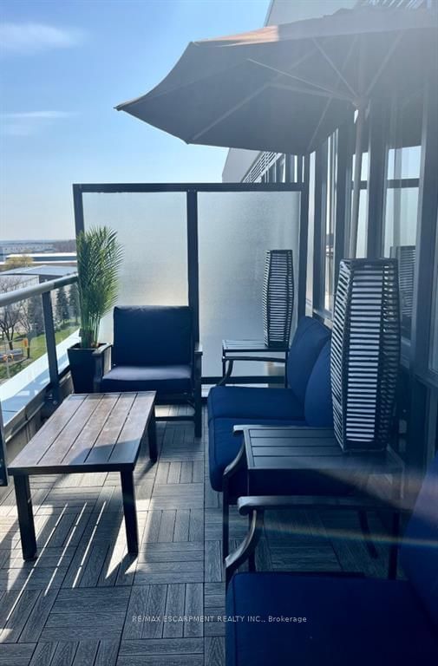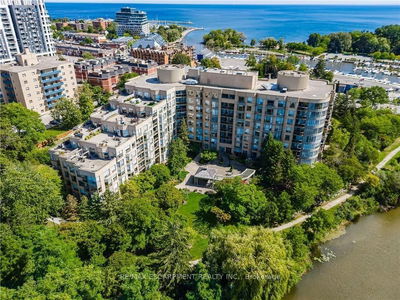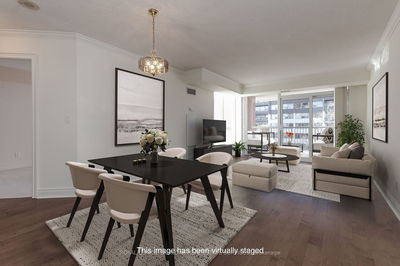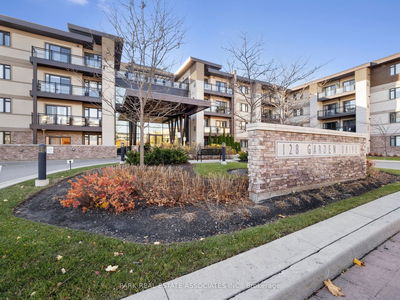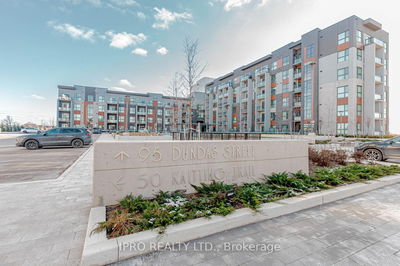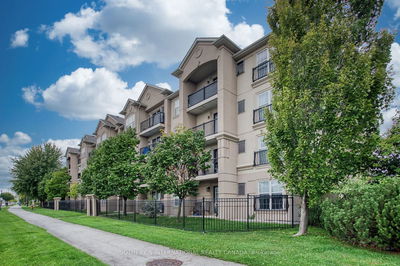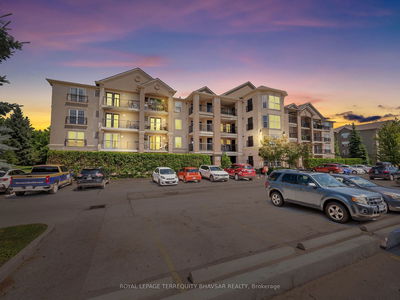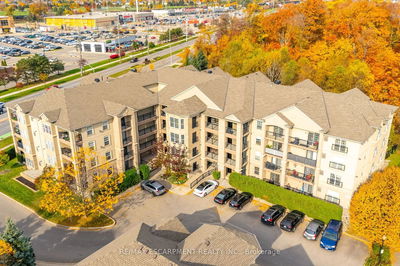This is the one you have been waiting for! Luxurious living in this stunning Penthouse corner unit. 2 Bedrm + Den/2 Bath that redefines the essence of home. On the 426 Ft Terrace, you are greeted by breathtaking views of the lake & treelined surroundings. This home includes a masterpiece of design 9 x 7 Den feat. built in cabinetry & desk, offering a versatile space for work. 2 parking spots in the secure underground garage. This home has been meticulously crafted w. a plethora of upgrades, ensuring a lifestyle of sophistication & comfort. The 10' ceilings create an air of grandeur, while the floor-to-ceiling windows invite an abundance of natural light & further enhance the picturesque views. The 2nd bedrm is a versatile retreat, complete with Murphy bed, cabinets, & desk, ensuring it can adapt to your needs. The custom luxury Hunter Douglas blinds offer both privacy & elegance. The Living room is sun drenched with a stone wall fireplace & mantle, creating a cozy & inviting atmosphere. The spacious kitchen is a chef's dream, feat. a breakfast bar island and granite countertops, making it the heart of the home. The bathrooms, a haven of relaxation with upgraded fixtures, jacuzzi tub & glass walk-in shower, providing a spa-like experience. The entire space has been professionally painted. With impeccable design, unparalleled views, & a wealth of upgrades. It's not just a home; it's a retreat where luxury and comfort harmonize to create a truly exceptional living experience.
详情
- 上市时间: Thursday, April 04, 2024
- 3D看房: View Virtual Tour for 703-5001 Corporate Drive
- 城市: Burlington
- 社区: Orchard
- 详细地址: 703-5001 Corporate Drive, Burlington, L7L 0H5, Ontario, Canada
- 厨房: Main
- 客厅: Main
- 挂盘公司: Re/Max Escarpment Realty Inc. - Disclaimer: The information contained in this listing has not been verified by Re/Max Escarpment Realty Inc. and should be verified by the buyer.




