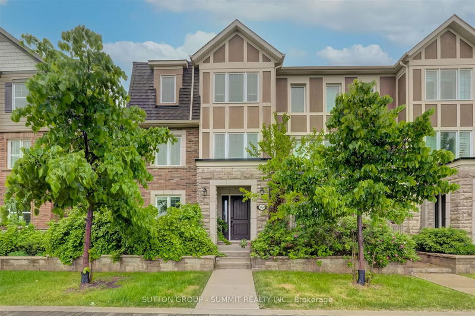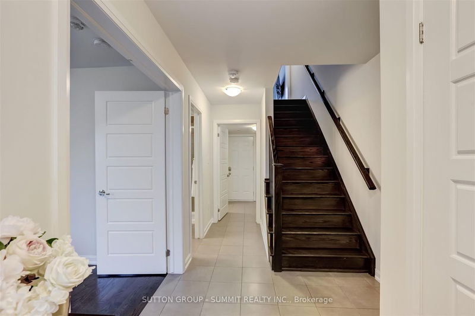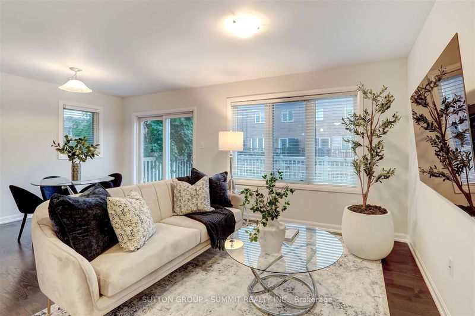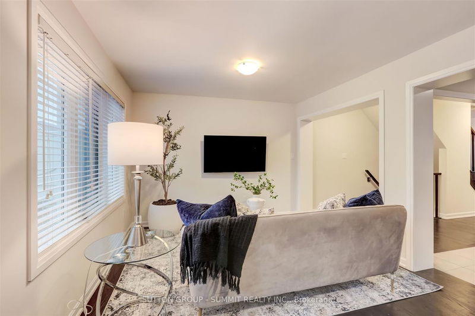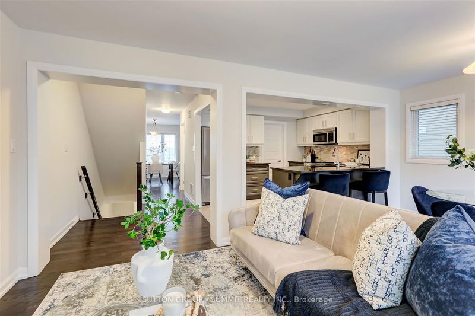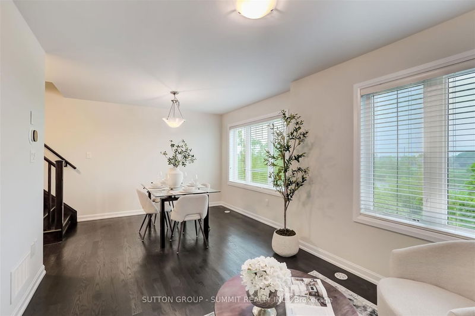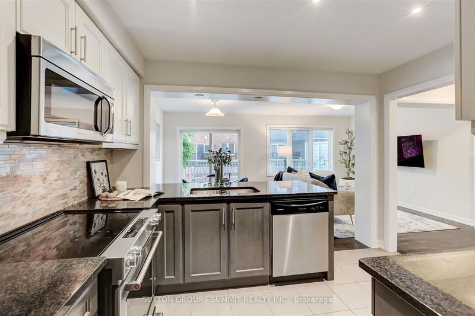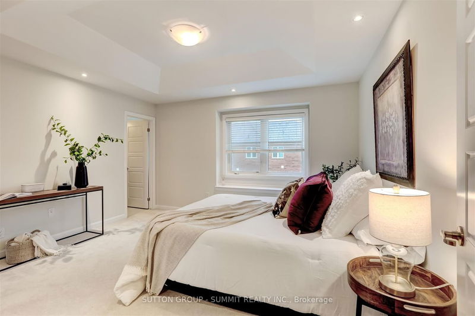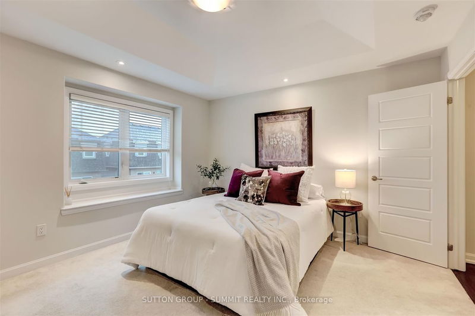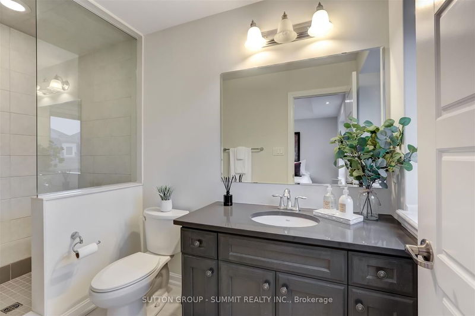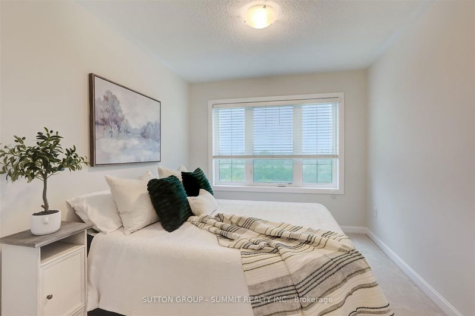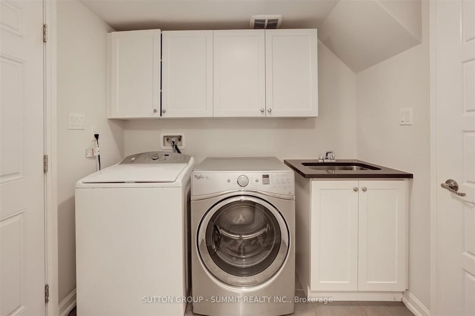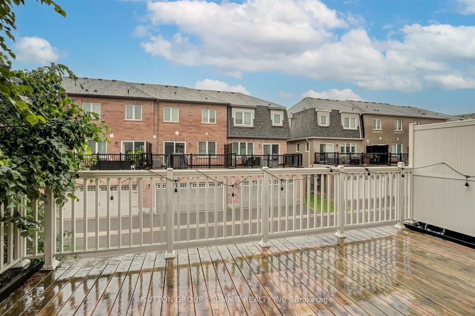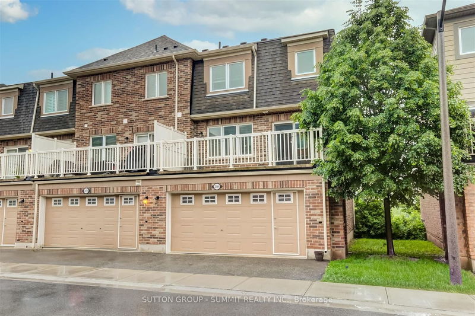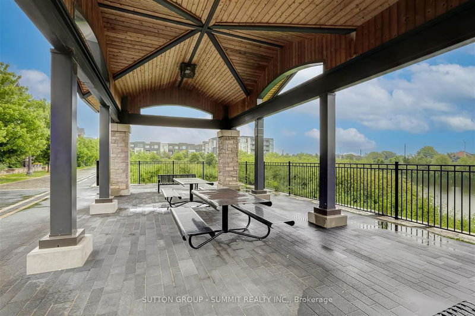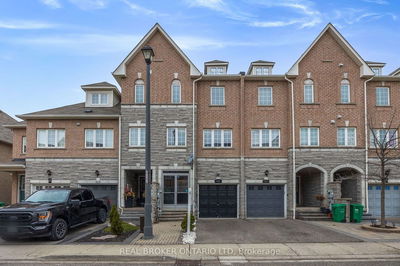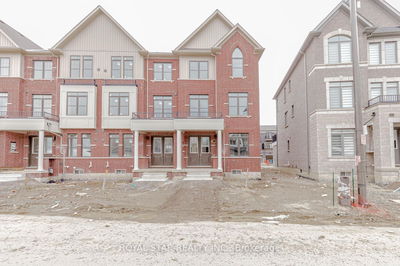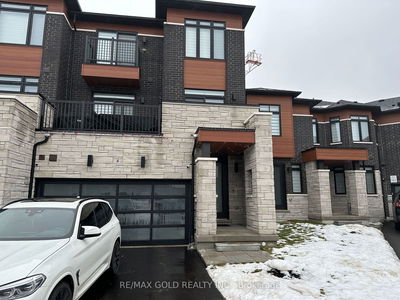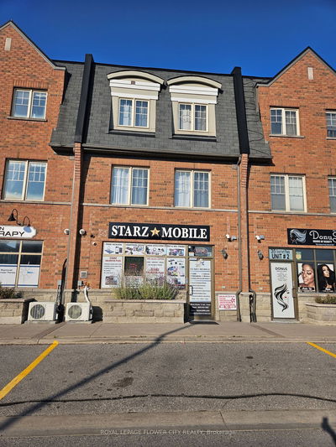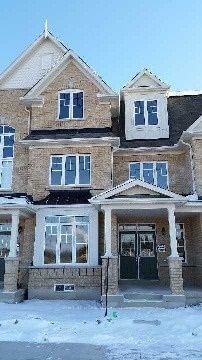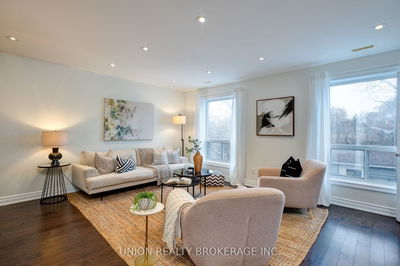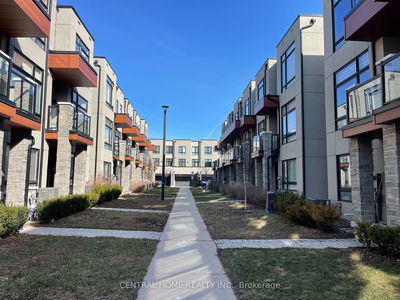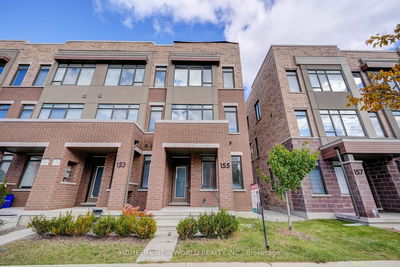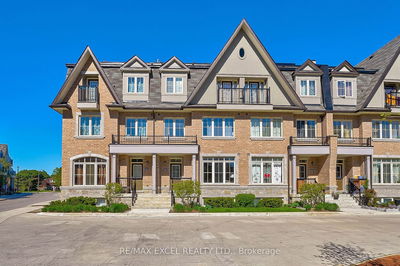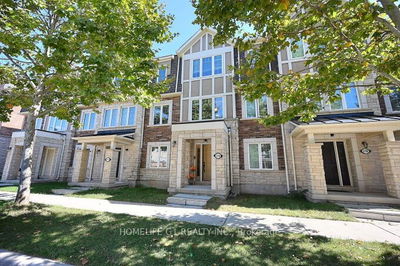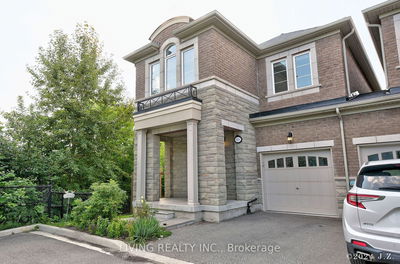Welcome to this bright end unit Mattamy townhome, offering 2104 sq ft of living space. Nestled in a picturesque setting, this home boasts breathtaking views of a serene pond, ideal for families seeking comfort, convenience, and luxury. The main foor includes a spacious bedroom with a semi-ensuite 3-piece bathroom, perfect as a nanny suite or home office. The upper levels feature an open-concept layout, enhancing space and light. The living room, with large windows, frames beautiful water views. The master suite offers large windows with a bench windowseat, a walk-in closet, and a luxurious en-suite bathroom with a glass-enclosed shower.This townhome offers a rare double garage with inside access, providing ample space for parking and storage. Close to the new Oakville Hospital, parks, shopping centers, transportation hubs, and highly-rated schools, it ensures convenience for daily errands, commutes, and school runs. This bright end unit Mattamy townhome offers luxury, convenience, and natural beauty. The stunning water views, versatile main foor, and spacious living areas make it ideal for families. The double garage and proximity to essential amenities enhance its appeal. Don't miss the chance to make this exceptional property your own andenjoy the lifestyle of having a picturesque pond and walkway right on your doorstep.
详情
- 上市时间: Wednesday, May 29, 2024
- 3D看房: View Virtual Tour for 8-3045 George Savage Avenue
- 城市: Oakville
- 社区: Rural Oakville
- 详细地址: 8-3045 George Savage Avenue, Oakville, L6M 0Y8, Ontario, Canada
- 客厅: Combined W/Br, Hardwood Floor
- 家庭房: Combined W/Dining, Overlook Water
- 挂盘公司: Sutton Group - Summit Realty Inc. - Disclaimer: The information contained in this listing has not been verified by Sutton Group - Summit Realty Inc. and should be verified by the buyer.

