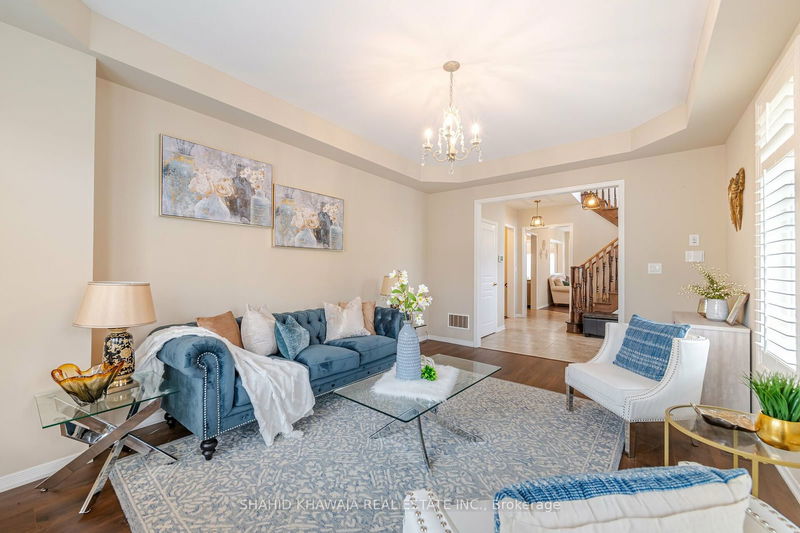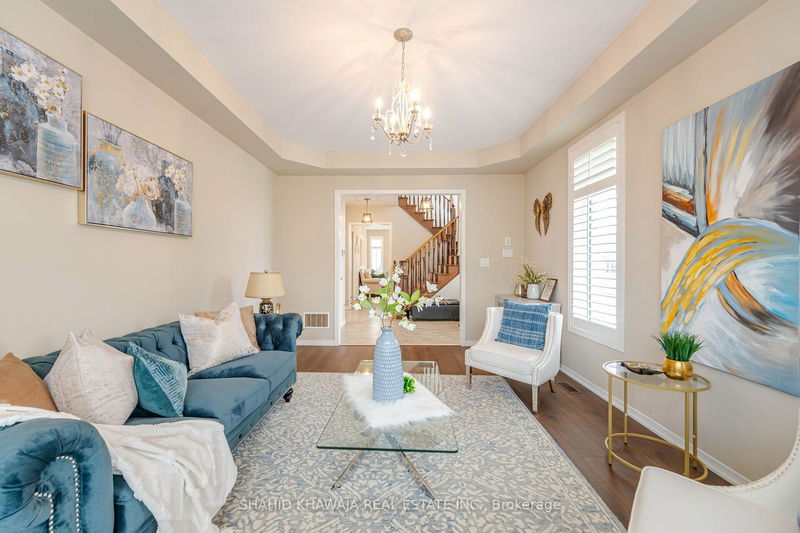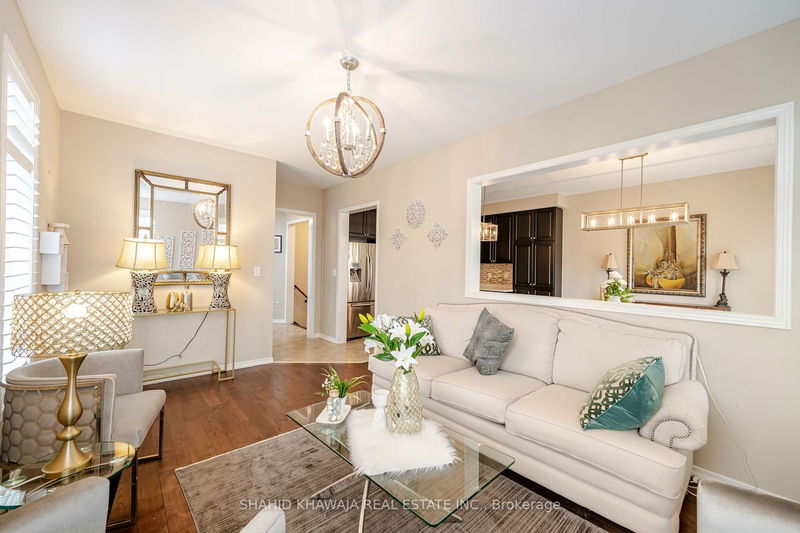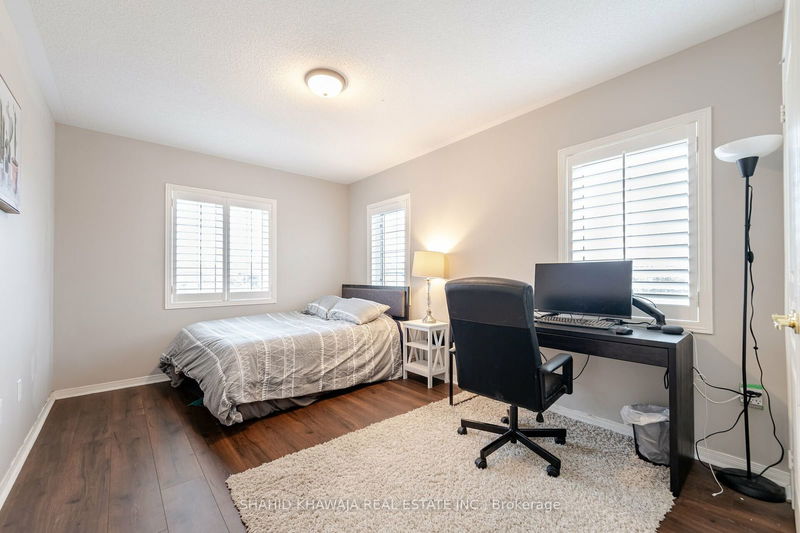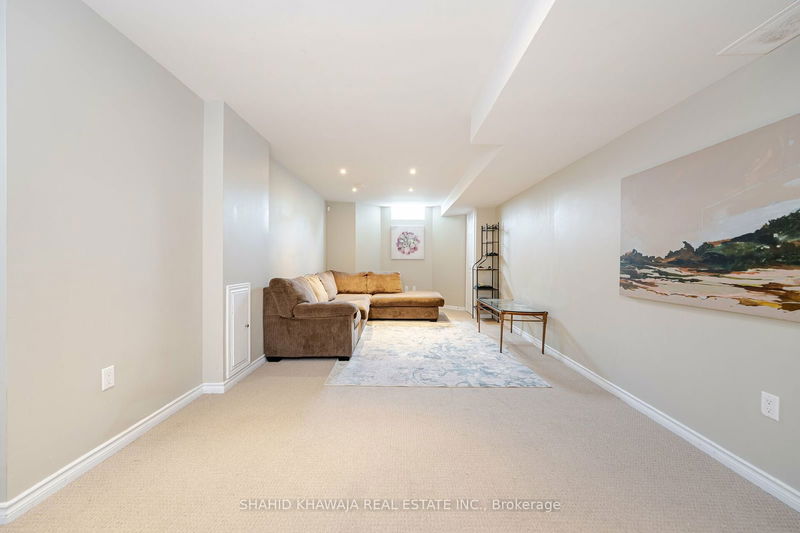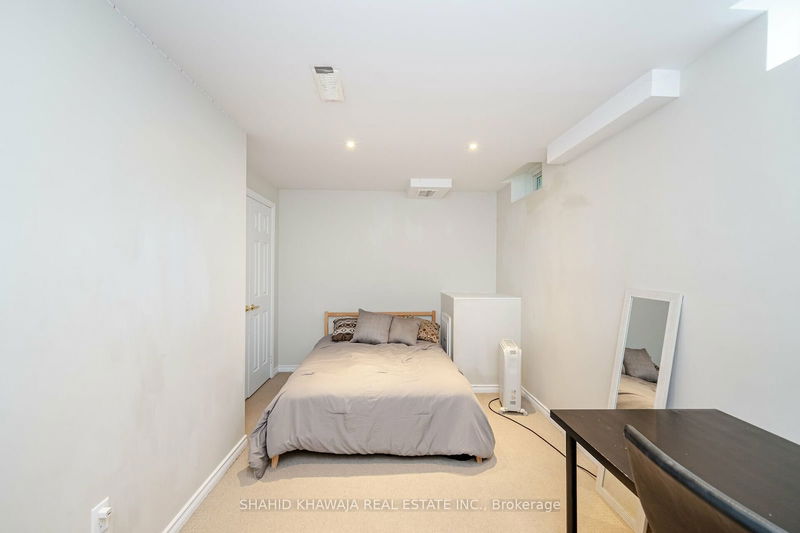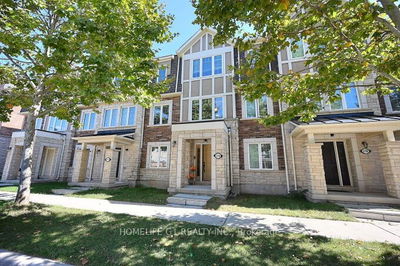*** VIEW TOUR** Step Into This Charming Corner Townhome Featuring Lots of Windows Allows tons of Natural Light to Seep through ** Located In most Prestigious Community of Rural Oakville**Boasting 6 Bedrooms + 4 Bath with Fully Finished Basement Fully Upgraded Modern Built Home , Custom Chandelier , Pot Lights , Upgraded Kitchen with California Shutters**Bright & Airy Living Room Overlooks Front Features Bay window for Extra Sitting Space , Great For Showcasing Modern Furniture **Enclosed Space for Family Room with A Beautiful Chandelier Provides some sort of Privacy & Convenience for Extra Gathering** Also Offering A View Into The Kitchen & Breakfast Area**Updated Kitchen Layout Including A Centre Island with Extended Bar for Dine-in , Tall Cabinets Great For Storage, Quartz Countertops & Well Maintained S/S Appliances W/o through Glass Sliding Doors to Fully Fenced Backyard And Covered Gazeebo for All Outdoor Parties ***Spacious 4 Bedrooms, Each Adorned with Laminate floors & Sizable Windows** Primary Bedroom Is Generously Sized w A Large Window, An Expansive 4p Ensuite & A Walk-In Closet*3 Other Generous Size Bedrms shares another Full Bath * Separate Hallway Designated for A Laundry Area w Its Own Door** Outside Backyard Surrounded By Greenery ** Ideal Spot For Outdoor Furniture & Summer Activities**
详情
- 上市时间: Friday, August 09, 2024
- 3D看房: View Virtual Tour for 28 Sixteen Mile Drive
- 城市: Oakville
- 社区: Rural Oakville
- 交叉路口: Dundas/Sixteen Mile Dr
- 详细地址: 28 Sixteen Mile Drive, Oakville, L6M 0S7, Ontario, Canada
- 客厅: Laminate, Bay Window, Led Lighting
- 家庭房: Hardwood Floor, Pot Lights, O/Looks Backyard
- 厨房: Ceramic Floor, Granite Counter, Stainless Steel Appl
- 挂盘公司: Shahid Khawaja Real Estate Inc. - Disclaimer: The information contained in this listing has not been verified by Shahid Khawaja Real Estate Inc. and should be verified by the buyer.




