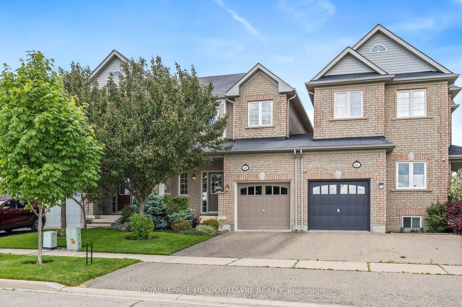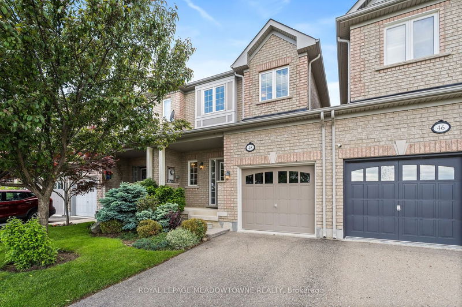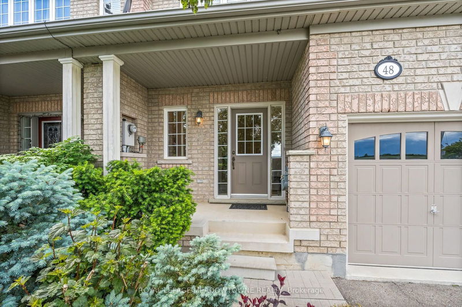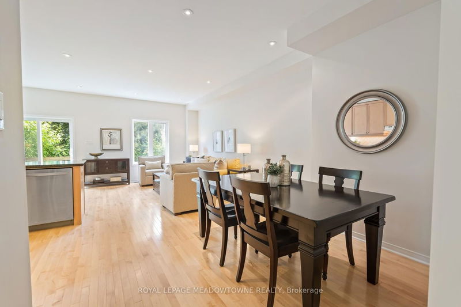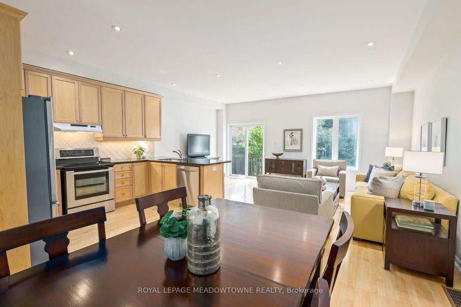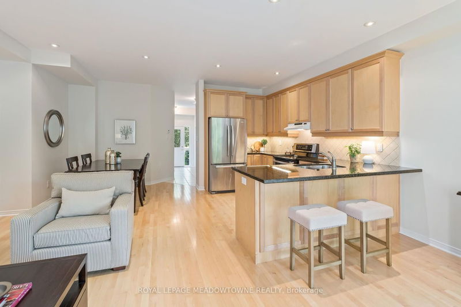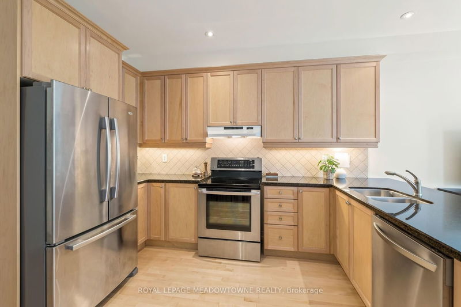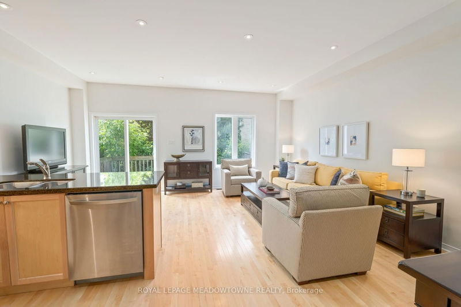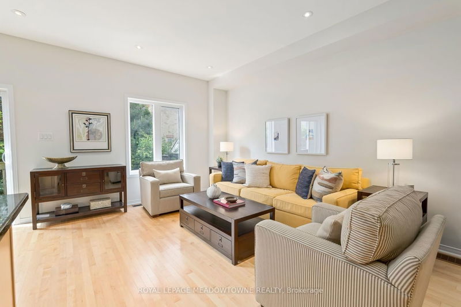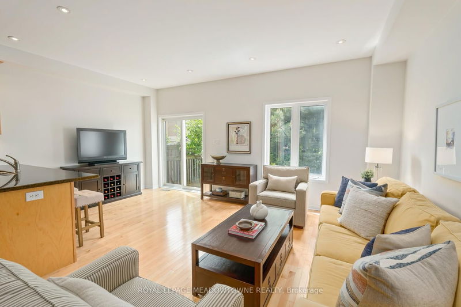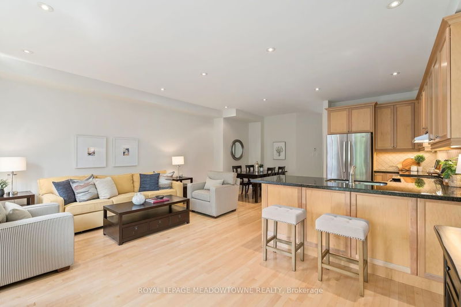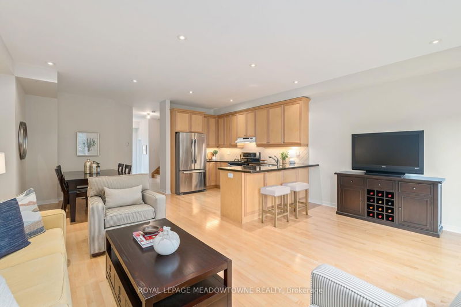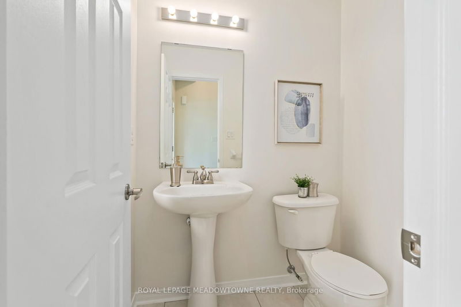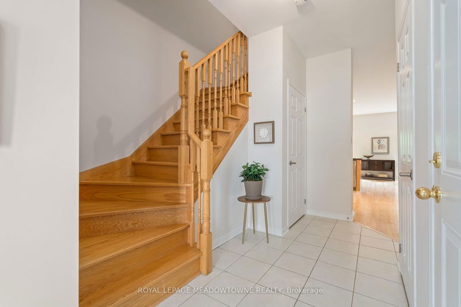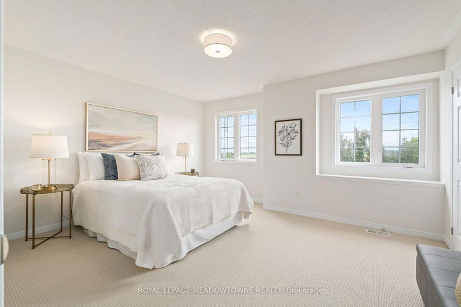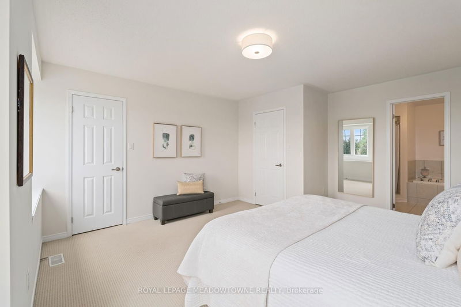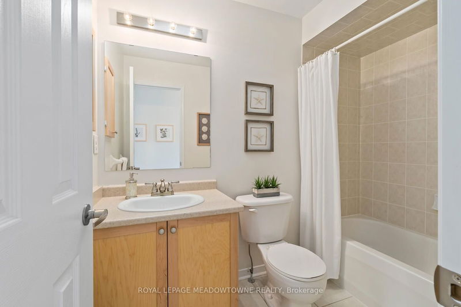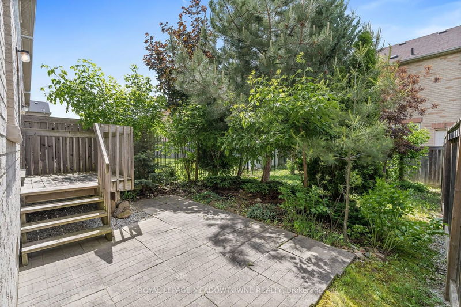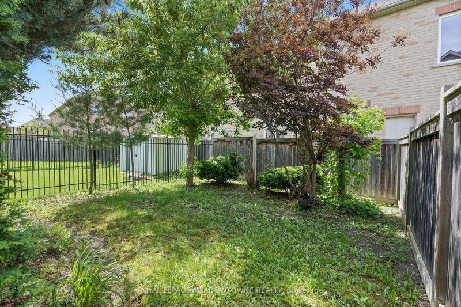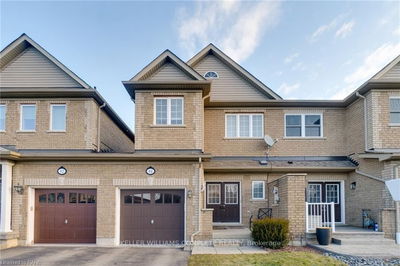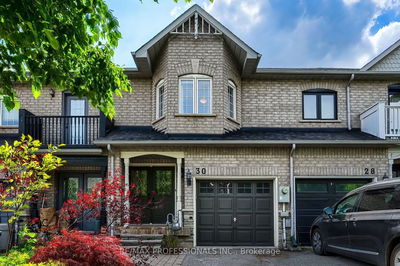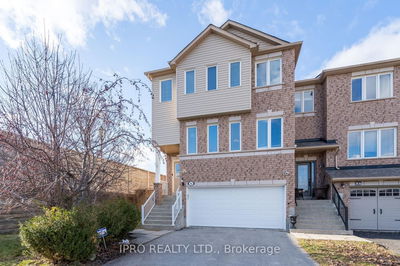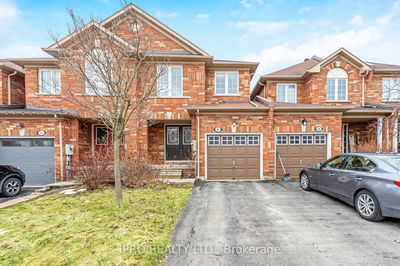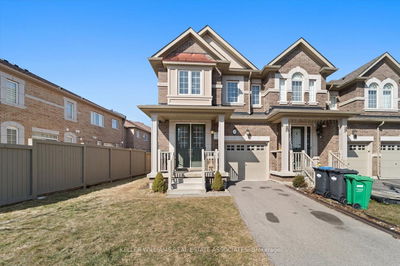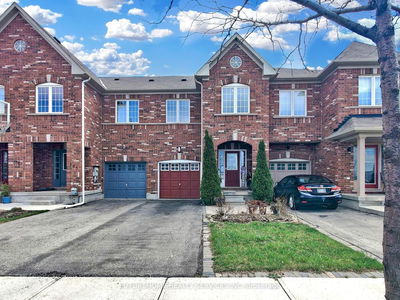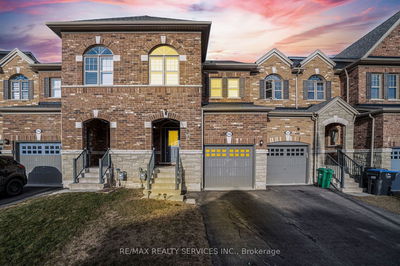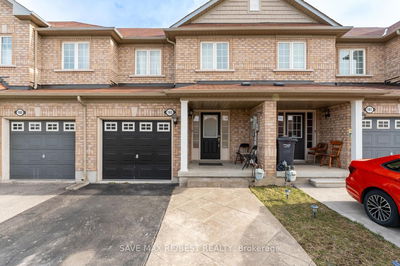Meticulously maintained freehold townhome in desirable Georgetown South! It's just been freshly painted and shows beautifully! Open concept main level with 9' ceilings, maple hardwood floors and pot lights. The lovely kitchen features granite countertops, stainless steel appliances, undermount lighting and a walk-out to the deck! Enjoy the view from the living/dining room of the beautiful mature backyard with lots of privacy. The second floor boasts a primary suite, complete with a walk-in closet and a 4-piece ensuite. There are two additional bedrooms and another 4-piece bathroom on the second level. The spacious unspoiled lower level has a rough-in for a bathroom and an ideal open area making it a perfect space to add your own creative touch. The single car garage has access to the house which is super convenient. Close to schools, daycare centres, shopping, parks and the Gellert community centre with trails and swimming pools. Affordable in a family friendly neighbourhood. It's a great offering!
详情
- 上市时间: Wednesday, May 29, 2024
- 3D看房: View Virtual Tour for 48 Goldham Way
- 城市: Halton Hills
- 社区: Georgetown
- 详细地址: 48 Goldham Way, Halton Hills, L7G 0C9, Ontario, Canada
- 厨房: Hardwood Floor, Stainless Steel Appl, Open Concept
- 客厅: Hardwood Floor, Pot Lights, Combined W/Dining
- 挂盘公司: Royal Lepage Meadowtowne Realty - Disclaimer: The information contained in this listing has not been verified by Royal Lepage Meadowtowne Realty and should be verified by the buyer.

