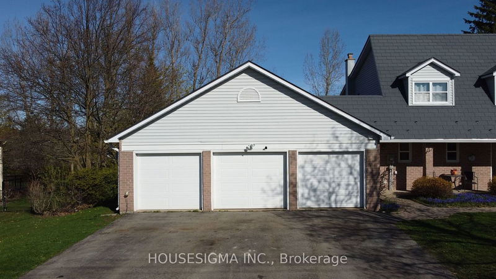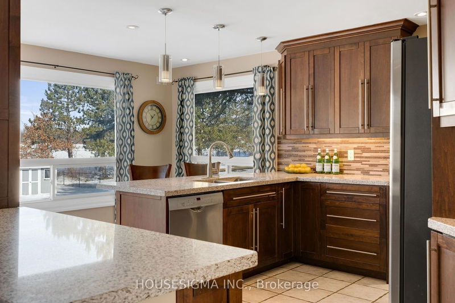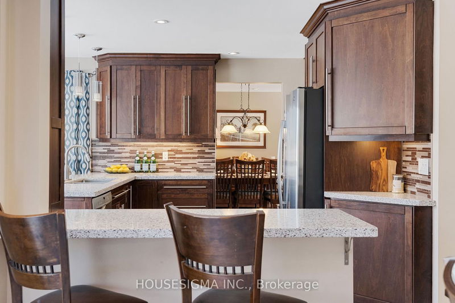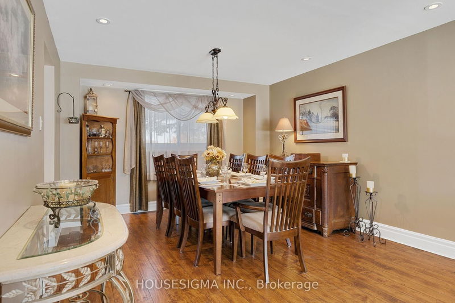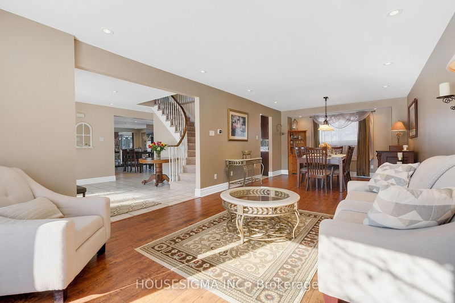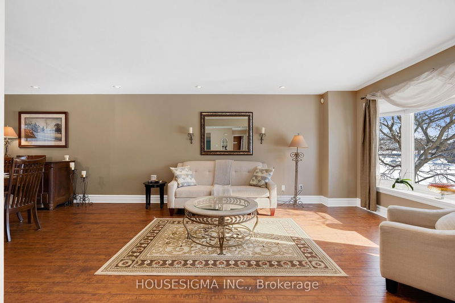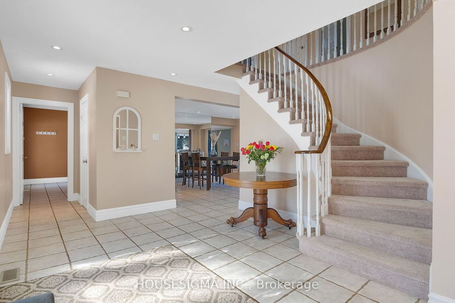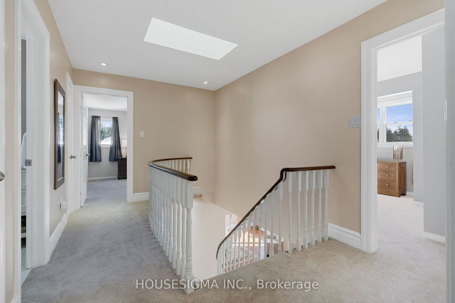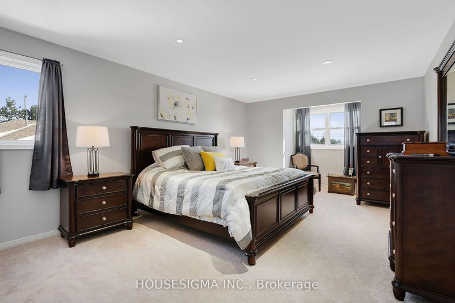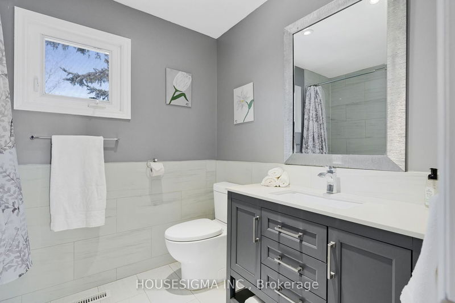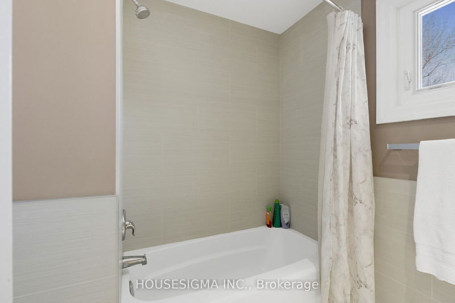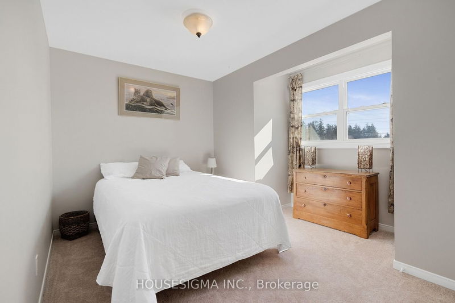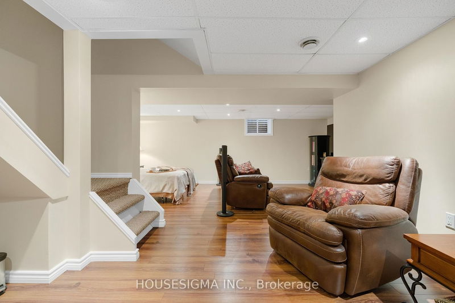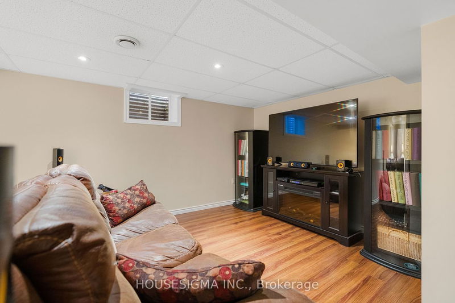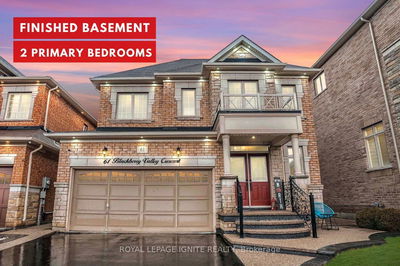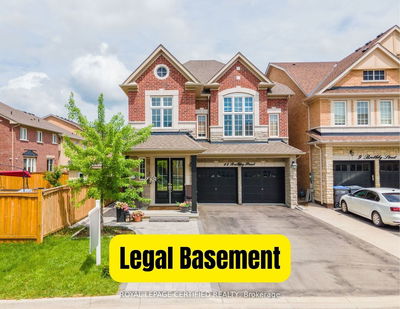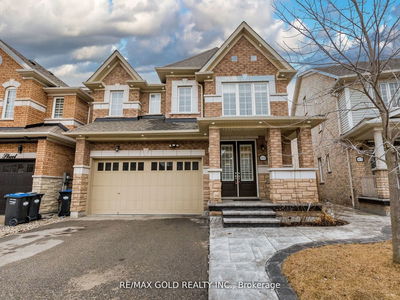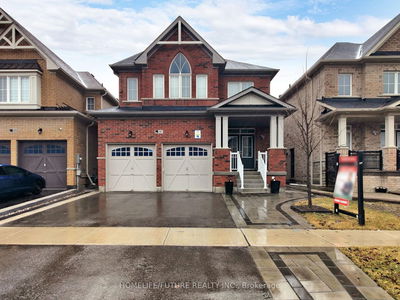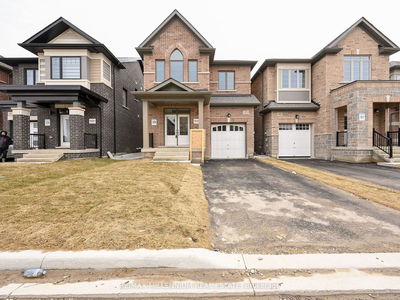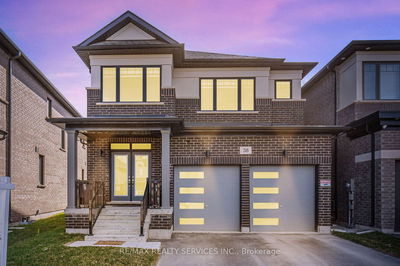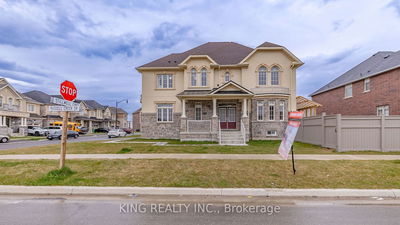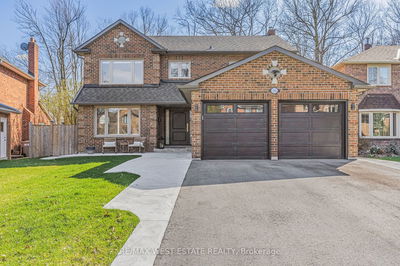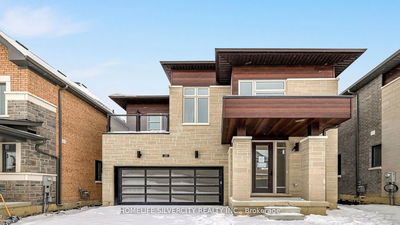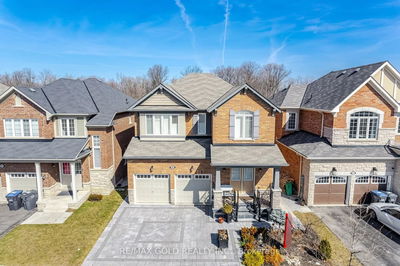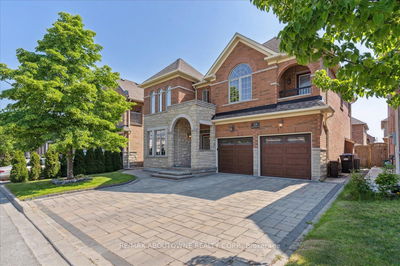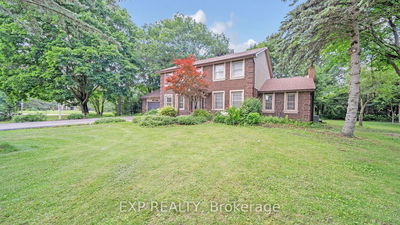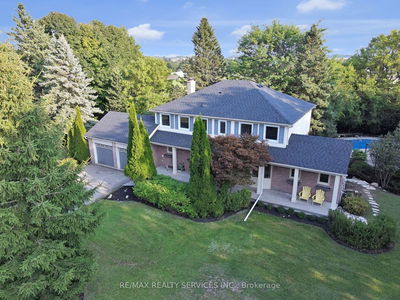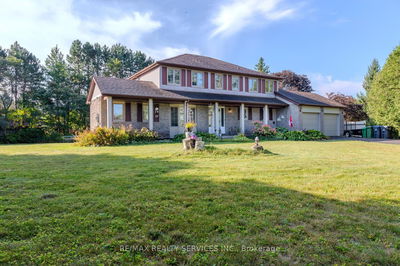Welcome to your 1/2 acre Estate on the coveted Mistywood Drive in Caledon Village. Huge 3 car garage and parking for all of your needs! Sitting on a huge half acre (108ft x 200ft) lot, this meticulously maintained 4 bed, 3 bath blends luxury w/ functionality. 4 bedrooms on the upper level, 2 living rooms on the main level, 2 dining areas. Worry free living for years to come, the pride of ownership is evident, maintained by the same family for over two decades. Many upgrades, inc. 50 Year Aluminum Shingle roof w/ trans. warranty, windows/doors, eavestroughs, siding, furnace, attic ins., fully renovated kitchen as well as renovated upper level bathrooms. The executive layout includes formal dining, living room, open kitchen, and a 24' x 16'10" family room w/ a captivating feature wall/ gas fireplace. Enjoy unlimited sunsets from the open backyard view. The primary bedroom features a walk-in closet and ensuite. The basement, Currently configured as a 5th bedroom / living room, offers endless possibilities and has tons of storage. Want more space? Steal from the large unfinished storage area, turn it into finished space,. Put your imagination to work! There is lots of room to add another bathroom, bedroom or kitchen if you need. 3 car oversized garage. Experience estate living, but with the amenities of living in town, this house has; Natural Gas, Municipal Water & Bell Fibre Internet. Easy commute to the city, close to amenities, park, school, etc. Discover the extraordinary upgrades & features that make this property truly special. You don't want to miss out, come and see 4 Mistywood in Caledon Village today.
详情
- 上市时间: Tuesday, May 28, 2024
- 城市: Caledon
- 社区: Caledon Village
- 交叉路口: Hwy 10 & Mistywood Dr.
- 详细地址: 4 Mistywood Drive, Caledon, L7K 1A7, Ontario, Canada
- 厨房: Tile Floor, Eat-In Kitchen, W/O To Deck
- 家庭房: Broadloom, Gas Fireplace, Access To Garage
- 客厅: Laminate, Open Concept, Bay Window
- 客厅: Lower
- 挂盘公司: Housesigma Inc. - Disclaimer: The information contained in this listing has not been verified by Housesigma Inc. and should be verified by the buyer.



