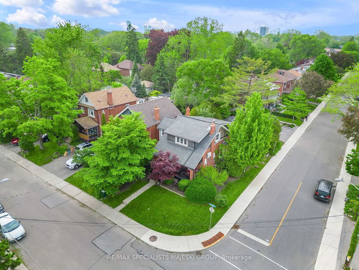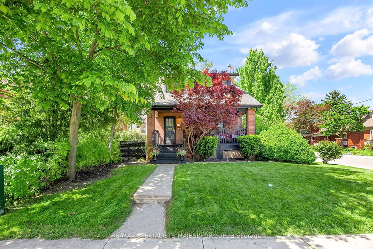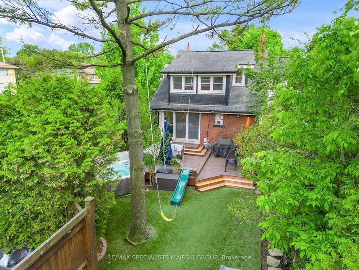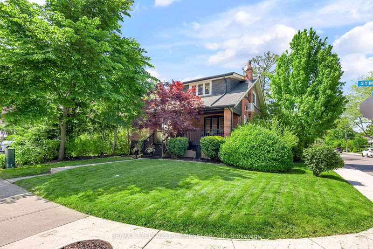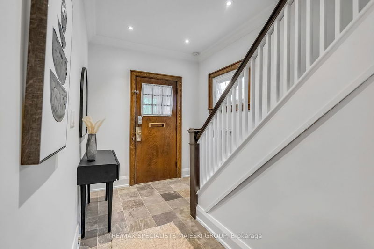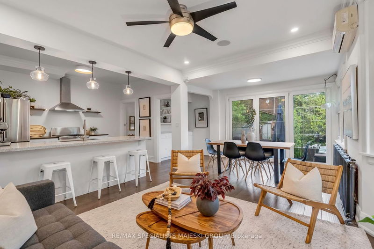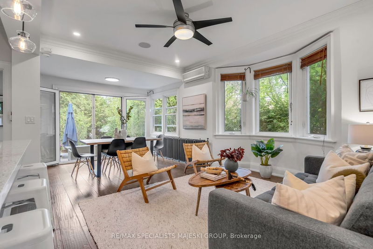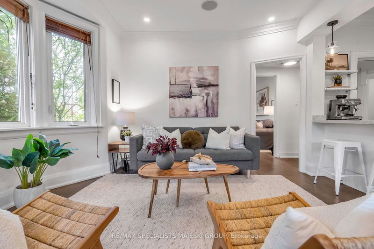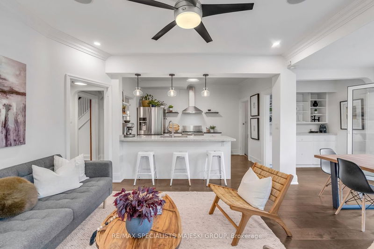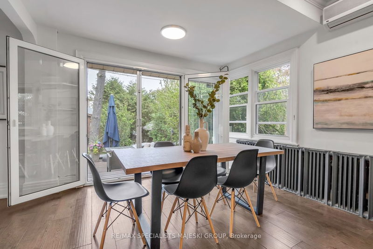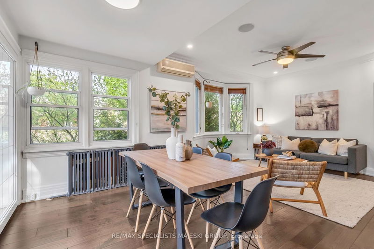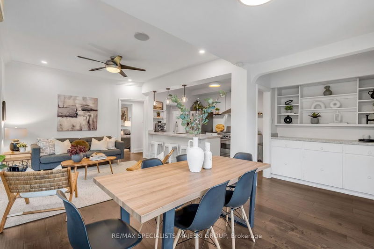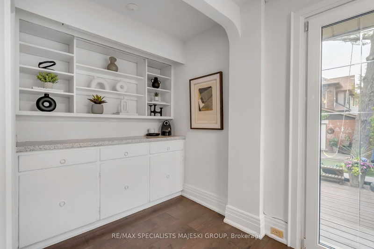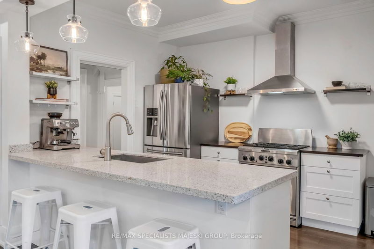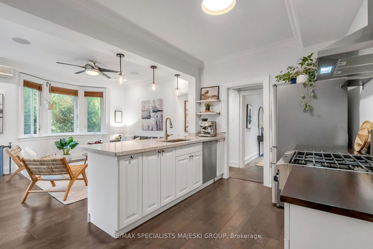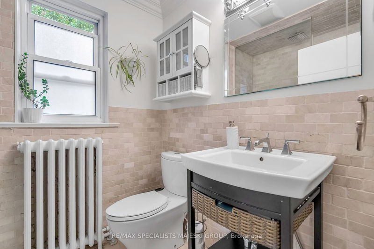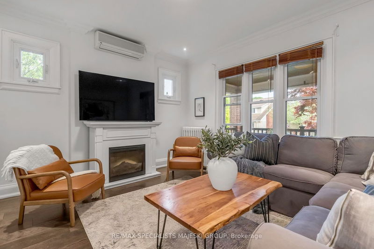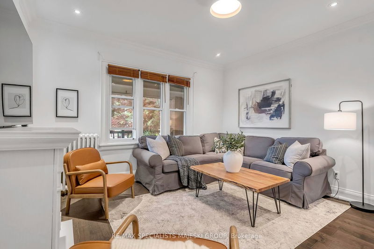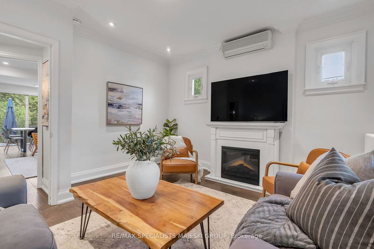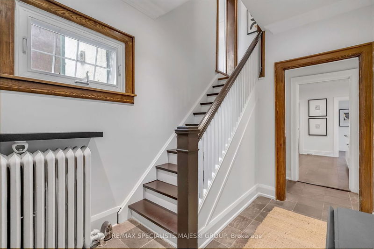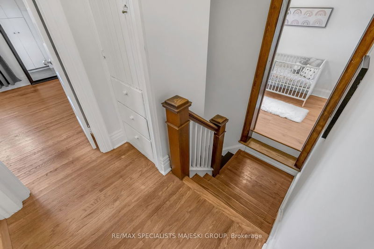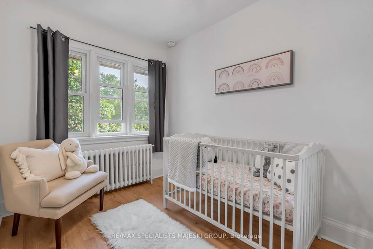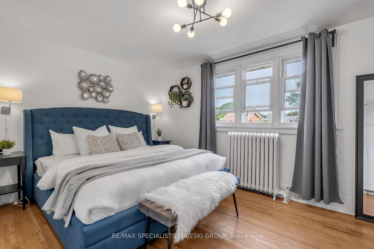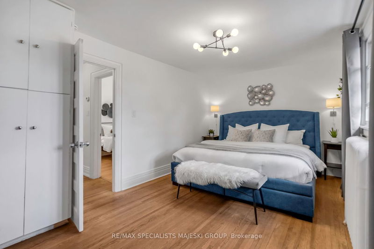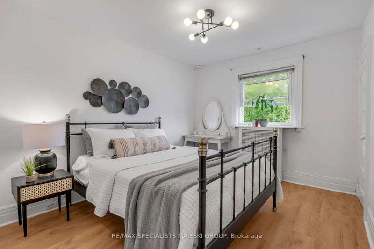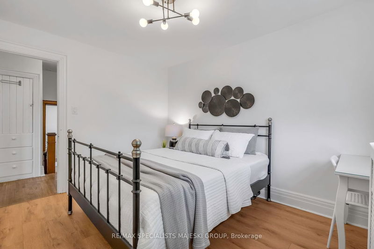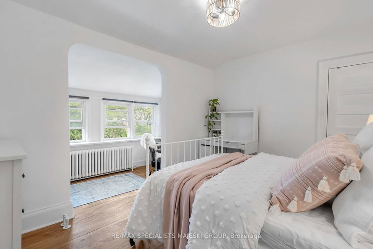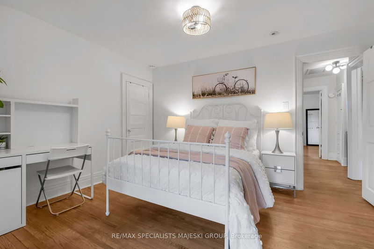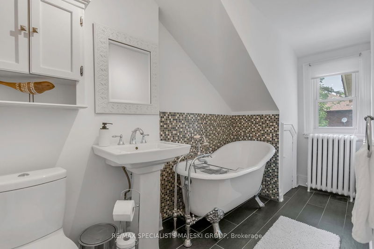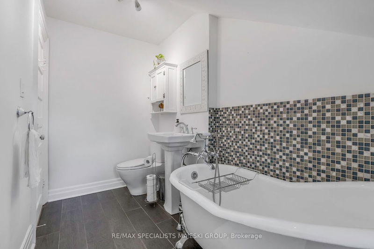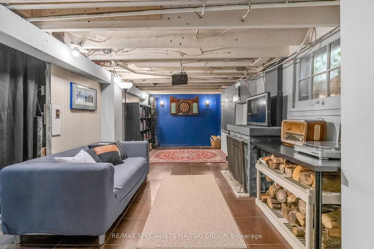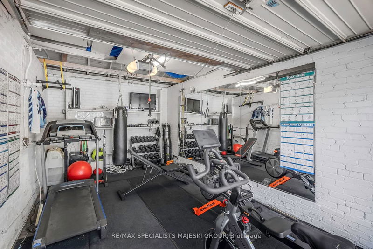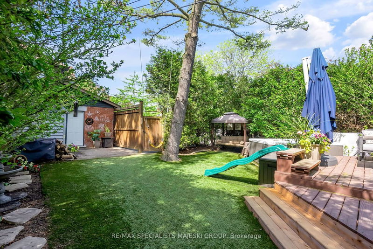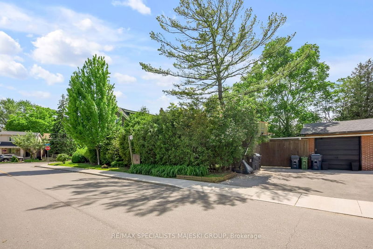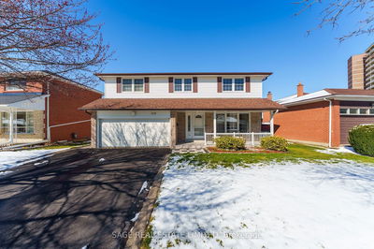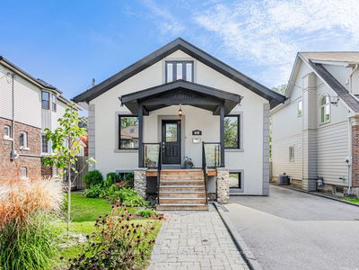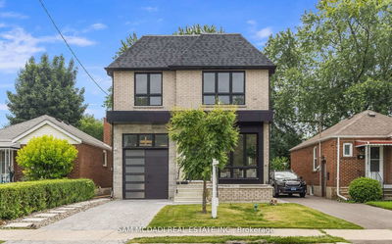14 Symons has got you cornered! Or at least he's got you on a corner lot. This 4+1 bed, 2 bath Mimico classic could be on the front of the "Come Live in Mimico Flyer". Craftsmen style covered front porch, a storybook yard with tree swing and slide, detached garage, all the original trim and floors you can shake a stick at. But wait, it has modern updates too? You bet your corner lot it does! Open concept kitchen, dining/living, with wide plank floors and a separate family room on the main level. But wait, there's still more...? Double door walk out to the yard, full bath on main with +1 bed to provide "one level living" potential, and separate 3 season mudroom. The bedrooms are large and bright and one even has a separate den space ideal for a home office. Clawfoot soaker tub, natural stone tile and all the "feels" that will make sure you and your loved ones are right at home. Been looking for that large, classic, character filled stunner to call home? Been dreaming of the ideal Mimico By the Lake location? This is the one. Trust me...I know what I am talking about.
详情
- 上市时间: Tuesday, May 28, 2024
- 3D看房: View Virtual Tour for 14 Symons Street
- 城市: Toronto
- 社区: Mimico
- 交叉路口: Lake Shore Blvd W & Symons St.
- 详细地址: 14 Symons Street, Toronto, M8V 1T6, Ontario, Canada
- 家庭房: Hardwood Floor, Large Window
- 厨房: Stainless Steel Appl, Centre Island, Combined W/Living
- 客厅: Hardwood Floor, Bay Window, Combined W/厨房
- 挂盘公司: Re/Max Specialists Majeski Group - Disclaimer: The information contained in this listing has not been verified by Re/Max Specialists Majeski Group and should be verified by the buyer.

