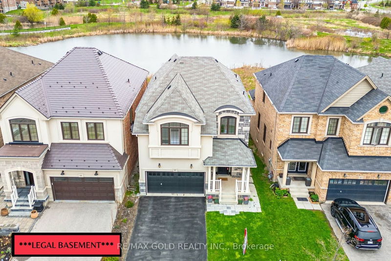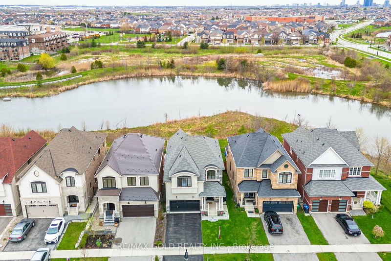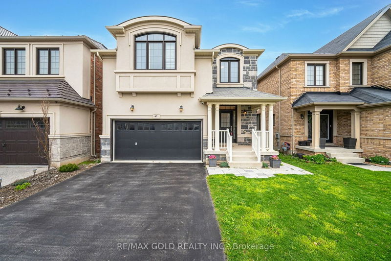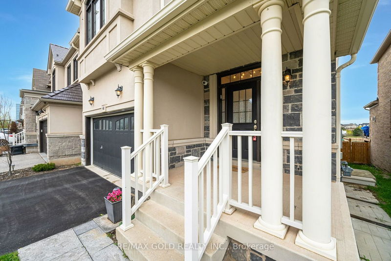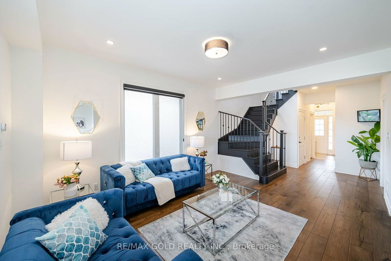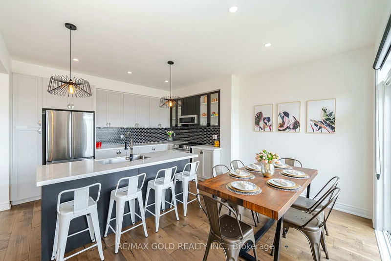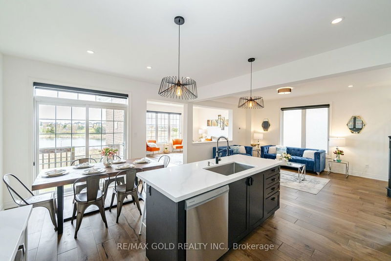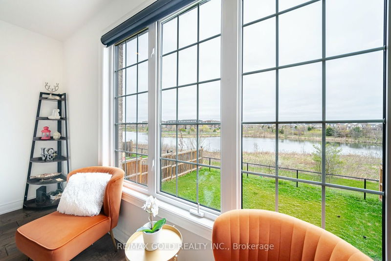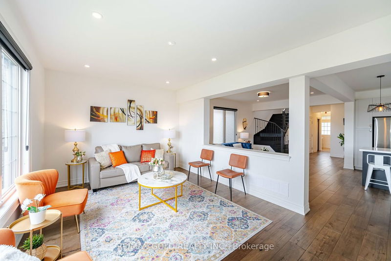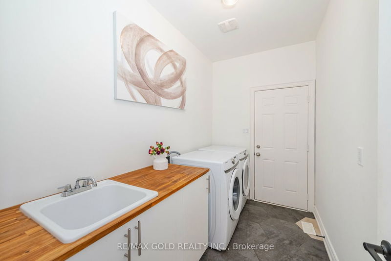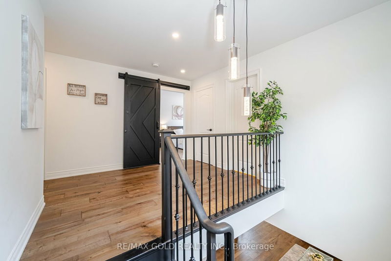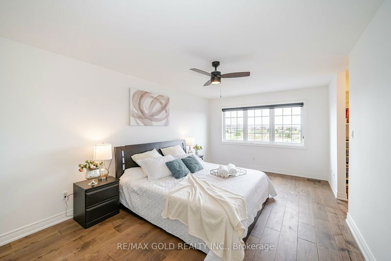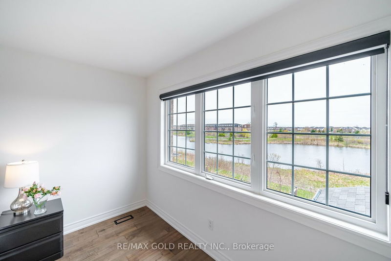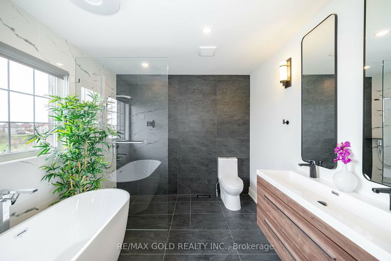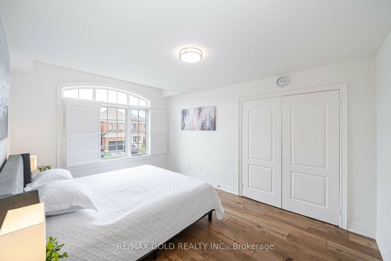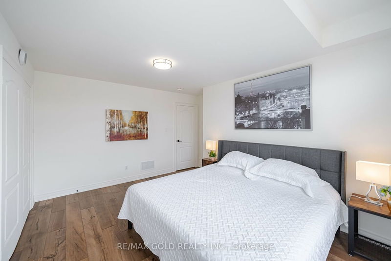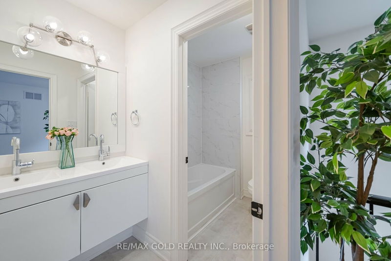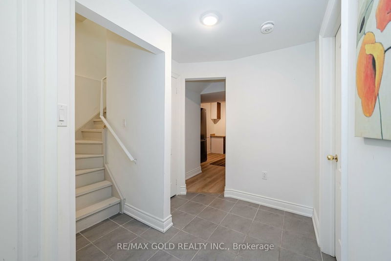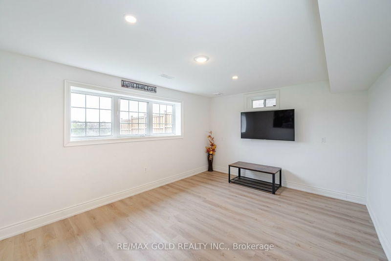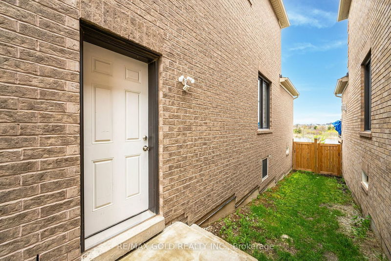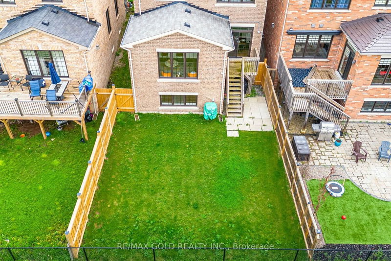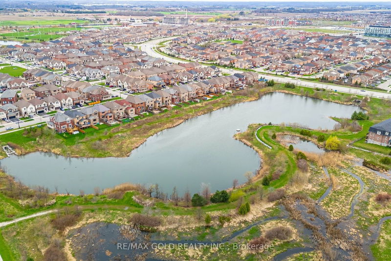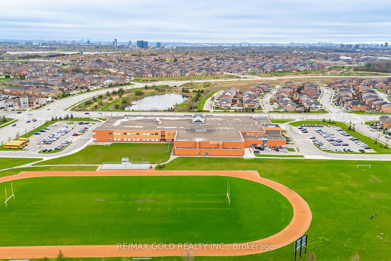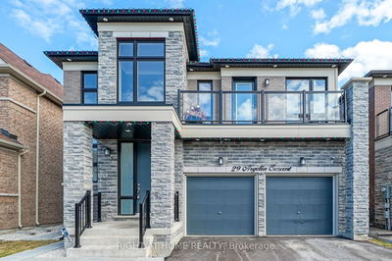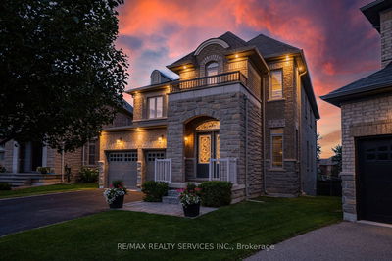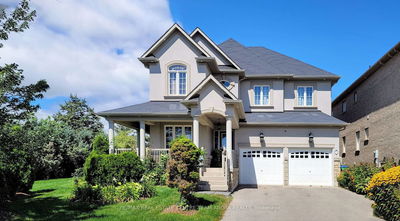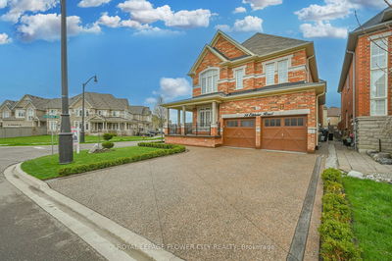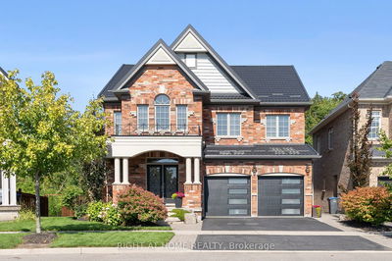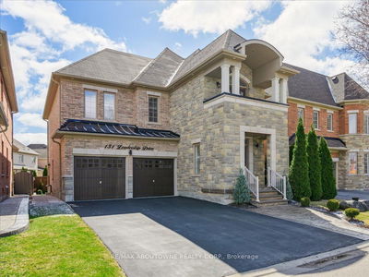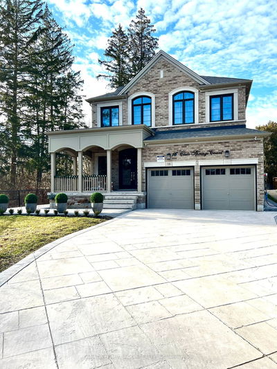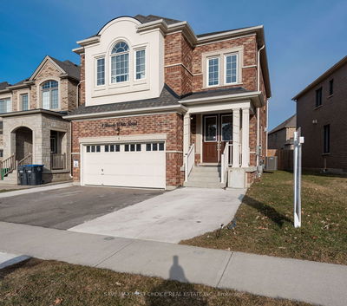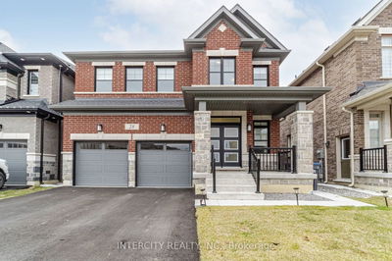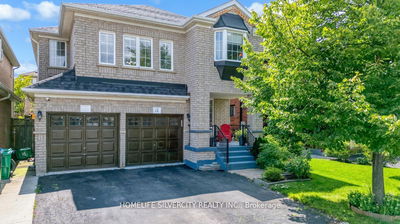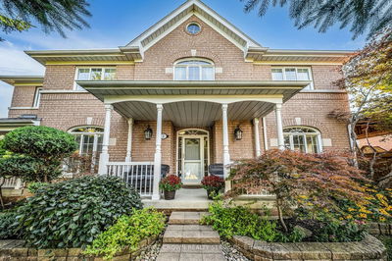***THIS IS A MUST SEE*** A RARE FIND IN A PERFECT LOCATION WALKING DISTANCE TO GO-TRAIN!!! Beautiful, Modern, Spacious, Home With over $200K of Upgrades Plus Finished Legal 2 Bed Basement & Side Entrance. Backs Onto A Ravine Lot with Pond and Lots of Green Space. Situated in the Heart of Credit Valley!!! Open Concept Home with Lots of Natural Light & Hardwood Floors Throughout. Open Chef's Kitchen With High End Ss Appliances & Extended Granite Countertop, Backsplash, & Center Island Including a Breakfast Bar. Pot Lights; Chandeliers; Backyard Deck, & Many More Features In This Home. ***BOOK YOUR SHOWING TODAY*** !!!
详情
- 上市时间: Friday, May 24, 2024
- 3D看房: View Virtual Tour for 41 Alister Drive
- 城市: Brampton
- 社区: Credit Valley
- 交叉路口: Williams Pkwy and Creditview
- 详细地址: 41 Alister Drive, Brampton, L6X 0E4, Ontario, Canada
- 家庭房: Hardwood Floor, O/Looks Ravine, Pot Lights
- 厨房: Hardwood Floor, Quartz Counter, W/O To Deck
- 客厅: Hardwood Floor, Open Concept, Pot Lights
- 客厅: Large Window, Vinyl Floor
- 厨房: Large Window
- 挂盘公司: Re/Max Gold Realty Inc. - Disclaimer: The information contained in this listing has not been verified by Re/Max Gold Realty Inc. and should be verified by the buyer.

