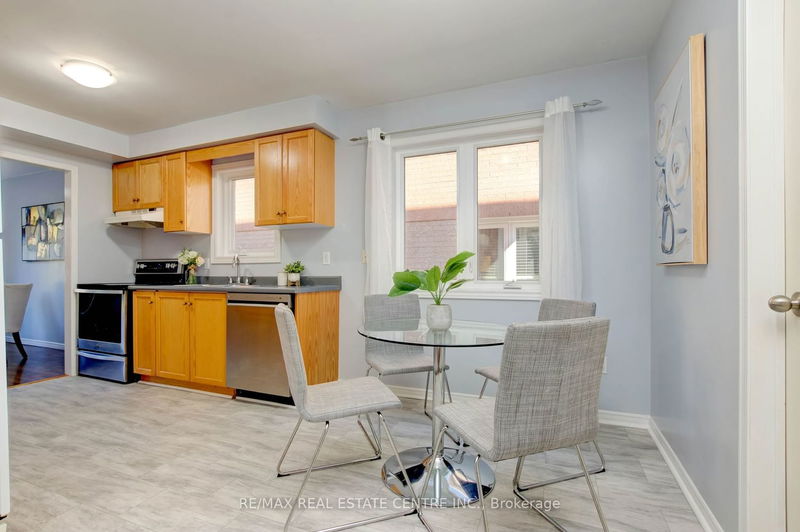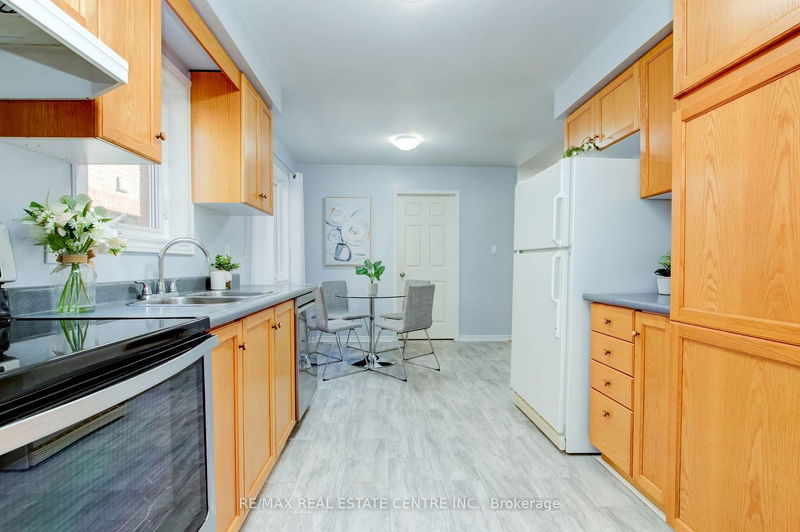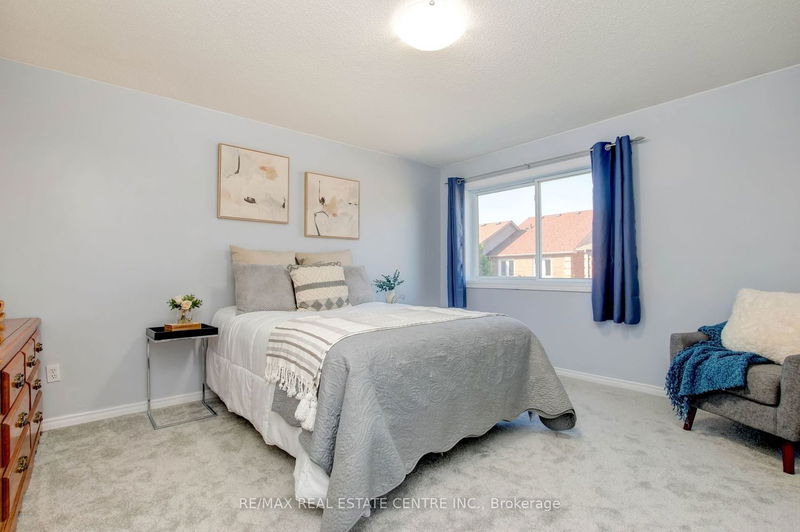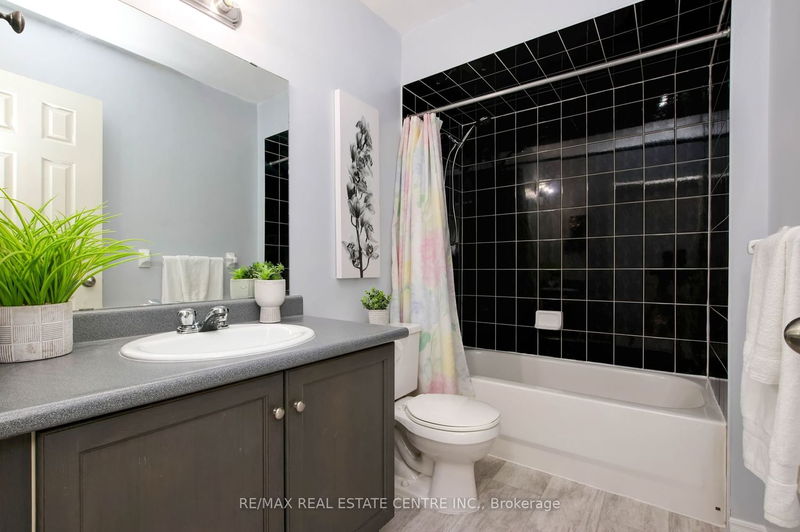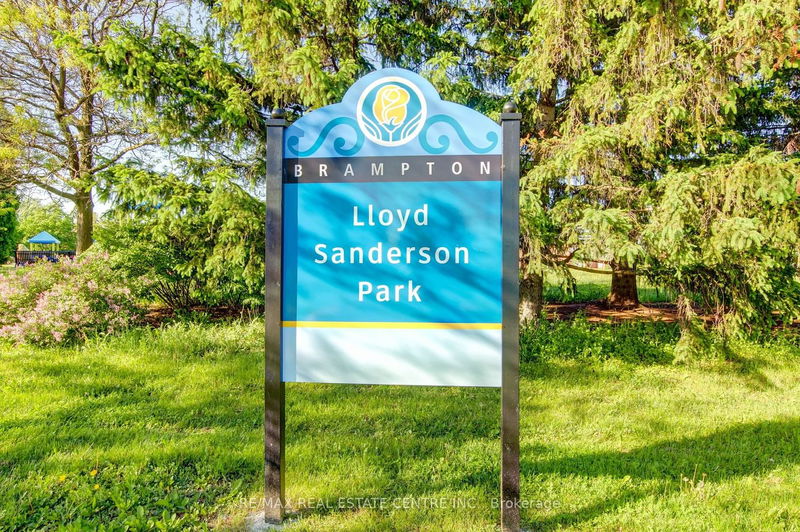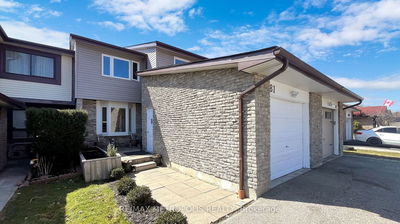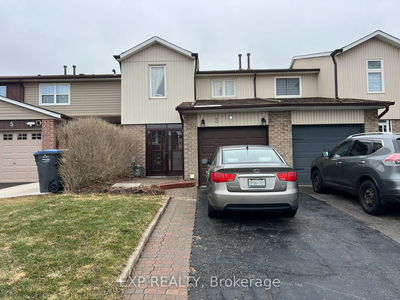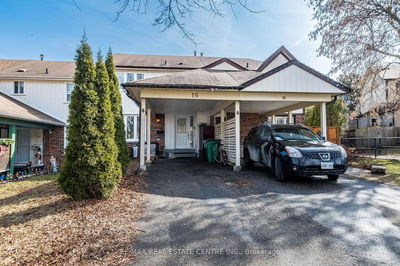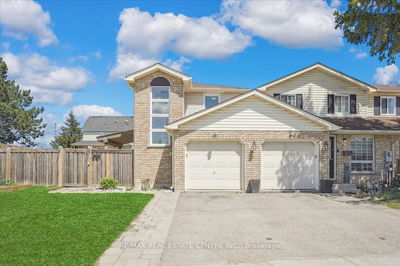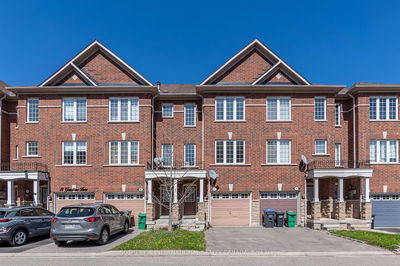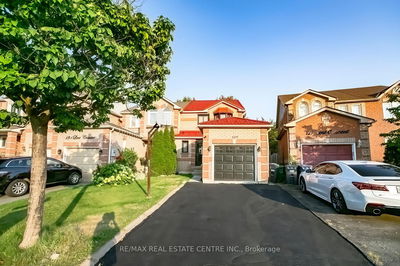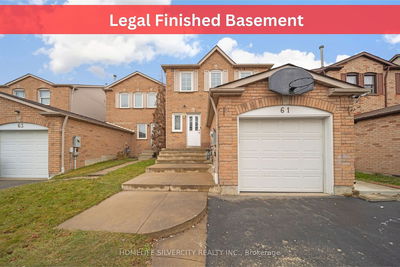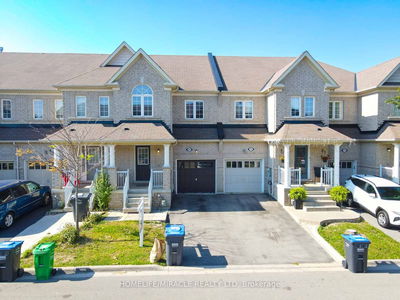Welcome to this lovely, 3-bedroom, 3- bath (with an ensuite), end-unit freehold townhome (no maintenance fees) in the sought-after community of Fletchers West. Attached only on one side, this all-brick home feels just like a semi-detached, and is perfect for the first-time homebuyer, investor, or downsizer. Pleasing floorplan offers an open-concept living/dining area with laminate floors, smooth ceilings and an upgraded sliding patio door walk-out to the backyard. The nice size kitchen is open to the breakfast area, and features durable vinyl flooring (2024), a new stove, and dishwasher. The separate eat-in area offers an excellent space for small family dinners or a morning coffee. Convenient (and spacious) main floor laundry room with a separate entrance to the side of the home. Upstairs youll find brand new carpet (2024) and 3 spacious bedrooms including an oversized primary bedroom with a lovely 4-piece ensuite bath and a walk-in closet. The basement is partially framed, awaiting your finishes touches. Most of the big-ticket items have been upgraded in this home, including a new furnace (2022 - owned), new air conditioner (2022 - owned), vinyl windows throughout, new main floor windows (2018), roof (approximately 10 years), dishwasher (2021), stove (2024), new broadloom (2024) and kitchen flooring (2024).
详情
- 上市时间: Thursday, May 23, 2024
- 3D看房: View Virtual Tour for 98 White Tail Crescent
- 城市: Brampton
- 社区: Fletcher's West
- 详细地址: 98 White Tail Crescent, Brampton, L6Y 5B9, Ontario, Canada
- 客厅: Combined W/Dining, W/O To Yard, Laminate
- 厨房: Breakfast Area, Window, Open Concept
- 挂盘公司: Re/Max Real Estate Centre Inc. - Disclaimer: The information contained in this listing has not been verified by Re/Max Real Estate Centre Inc. and should be verified by the buyer.








